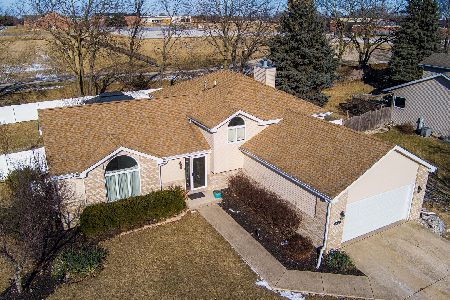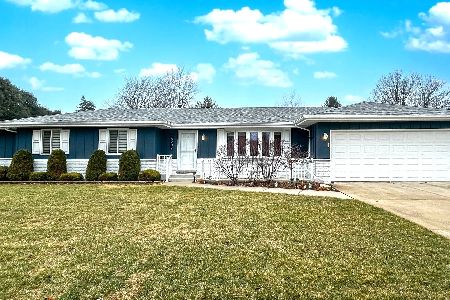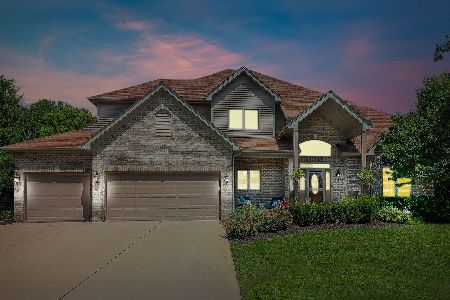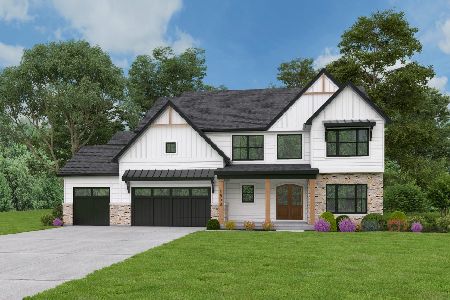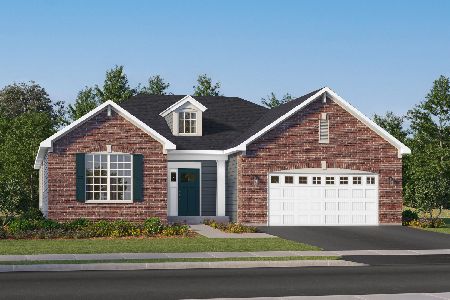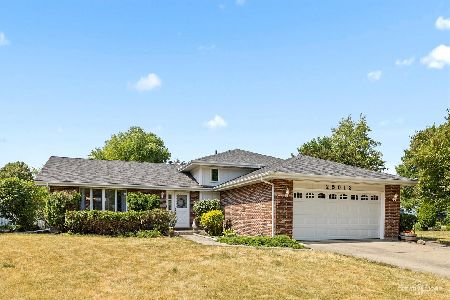15404 Heritage Drive, Plainfield, Illinois 60544
$270,000
|
Sold
|
|
| Status: | Closed |
| Sqft: | 2,220 |
| Cost/Sqft: | $126 |
| Beds: | 3 |
| Baths: | 2 |
| Year Built: | 1989 |
| Property Taxes: | $6,583 |
| Days On Market: | 2744 |
| Lot Size: | 0,24 |
Description
Immaculate Quad home with four levels of finished living area located in popular subdivision close to schools, shopping, YMCA and downtown area! Upon entering residence, hardwood floors and vaulted ceilings greet you. Main floor features living room, formal dining room and expansive kitchen with eating area. A few steps down and one enters an expansive family room with fireplace. Finished basement is highlighted by recreation room, utility room, storage room and office that could be used as fourth bedroom. Second level features three bedrooms and recently renovated bathroom. Fenced backyard offers many comforts thanks to large custom deck, storage shed and tree shaded area. Amenities galore await your satisfaction due to updated added insulation, radon mitigation system, sprinkler system, relatively new furnace/ac, and beautifully landscaped yard. This is a gem just for waiting for its new owner!
Property Specifics
| Single Family | |
| — | |
| Quad Level | |
| 1989 | |
| Partial | |
| — | |
| No | |
| 0.24 |
| Will | |
| Indian Oaks | |
| 0 / Not Applicable | |
| None | |
| Public | |
| Public Sewer | |
| 10063373 | |
| 0603172050280000 |
Property History
| DATE: | EVENT: | PRICE: | SOURCE: |
|---|---|---|---|
| 15 Aug, 2013 | Sold | $230,000 | MRED MLS |
| 28 Jun, 2013 | Under contract | $237,500 | MRED MLS |
| 4 Jun, 2013 | Listed for sale | $237,500 | MRED MLS |
| 24 Jul, 2015 | Sold | $235,000 | MRED MLS |
| 10 Jun, 2015 | Under contract | $244,500 | MRED MLS |
| 28 May, 2015 | Listed for sale | $244,500 | MRED MLS |
| 15 Nov, 2018 | Sold | $270,000 | MRED MLS |
| 22 Sep, 2018 | Under contract | $279,000 | MRED MLS |
| 26 Aug, 2018 | Listed for sale | $279,000 | MRED MLS |
Room Specifics
Total Bedrooms: 3
Bedrooms Above Ground: 3
Bedrooms Below Ground: 0
Dimensions: —
Floor Type: Carpet
Dimensions: —
Floor Type: Carpet
Full Bathrooms: 2
Bathroom Amenities: Double Sink
Bathroom in Basement: 0
Rooms: Office,Recreation Room,Utility Room-Lower Level
Basement Description: Finished
Other Specifics
| 2 | |
| Concrete Perimeter | |
| Concrete | |
| Deck, Storms/Screens | |
| Fenced Yard | |
| 80 X 135 | |
| — | |
| — | |
| Vaulted/Cathedral Ceilings, Hardwood Floors | |
| Range, Microwave, Dishwasher, Refrigerator | |
| Not in DB | |
| Sidewalks, Street Lights, Street Paved | |
| — | |
| — | |
| Gas Log |
Tax History
| Year | Property Taxes |
|---|---|
| 2013 | $6,284 |
| 2015 | $6,529 |
| 2018 | $6,583 |
Contact Agent
Nearby Similar Homes
Nearby Sold Comparables
Contact Agent
Listing Provided By
Spring Realty

