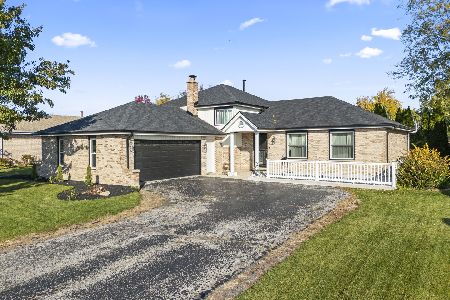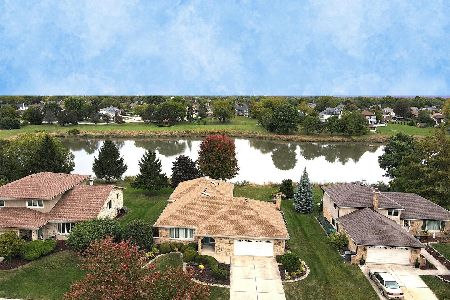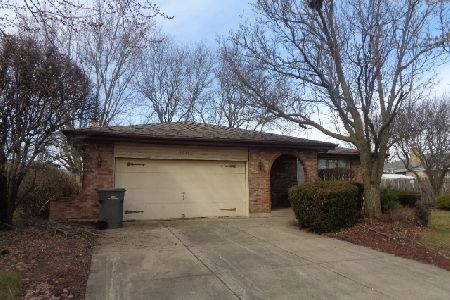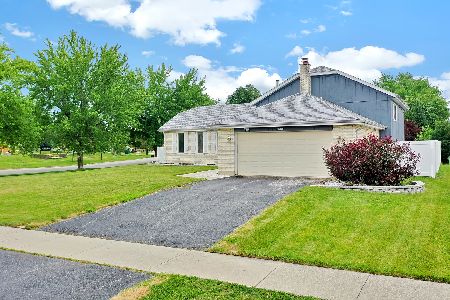15406 Sheffield Lane, Orland Park, Illinois 60462
$320,000
|
Sold
|
|
| Status: | Closed |
| Sqft: | 2,069 |
| Cost/Sqft: | $154 |
| Beds: | 3 |
| Baths: | 3 |
| Year Built: | 1987 |
| Property Taxes: | $6,785 |
| Days On Market: | 2507 |
| Lot Size: | 0,23 |
Description
Beautiful Lakeview model home located in highly desirable Village Square Subdivision. This 3 step ranch offers 3 bedrooms, 2 full baths and a 1/2 bath conveniently located on the main floor. A bright open kitchen with SS appliances, plenty of cabinets, tile backsplash and table area. Stunning large family room with stone wood burning fireplace. Bright living room with bay window & dining room with lovely french doors. Master suite offers a private updated bath. A newly finished basement with beautiful ceramic plank tiles (2018), crawl space for additional storage and an extra large laundry room. This move in ready home has Gilkey maintenance free vinyl windows and sliding door, oak trim and 6-panel solid oak doors throughout. Whole house fan, new humidifier and updated bathrooms. Enjoy the professionally landscaped backyard with large deck and pool, great for entertaining! Just minutes to the park down the street. Close to shopping, entertainment and restaurants
Property Specifics
| Single Family | |
| — | |
| — | |
| 1987 | |
| Full | |
| LAKEVIEW | |
| No | |
| 0.23 |
| Cook | |
| Village Square | |
| 0 / Not Applicable | |
| None | |
| Lake Michigan | |
| Public Sewer | |
| 10259228 | |
| 27152070060000 |
Nearby Schools
| NAME: | DISTRICT: | DISTANCE: | |
|---|---|---|---|
|
High School
Carl Sandburg High School |
230 | Not in DB | |
Property History
| DATE: | EVENT: | PRICE: | SOURCE: |
|---|---|---|---|
| 15 Mar, 2019 | Sold | $320,000 | MRED MLS |
| 4 Feb, 2019 | Under contract | $318,000 | MRED MLS |
| 29 Jan, 2019 | Listed for sale | $318,000 | MRED MLS |
Room Specifics
Total Bedrooms: 3
Bedrooms Above Ground: 3
Bedrooms Below Ground: 0
Dimensions: —
Floor Type: Carpet
Dimensions: —
Floor Type: Carpet
Full Bathrooms: 3
Bathroom Amenities: Double Sink
Bathroom in Basement: 0
Rooms: No additional rooms
Basement Description: Finished,Crawl
Other Specifics
| 2 | |
| Concrete Perimeter | |
| Asphalt | |
| Deck, Above Ground Pool | |
| Fenced Yard | |
| 80X125 | |
| — | |
| Full | |
| Skylight(s), Hardwood Floors | |
| Range, Microwave, Dishwasher, Refrigerator, Disposal, Stainless Steel Appliance(s) | |
| Not in DB | |
| — | |
| — | |
| — | |
| Wood Burning |
Tax History
| Year | Property Taxes |
|---|---|
| 2019 | $6,785 |
Contact Agent
Nearby Similar Homes
Nearby Sold Comparables
Contact Agent
Listing Provided By
McGinnis R.E. Group, Inc








