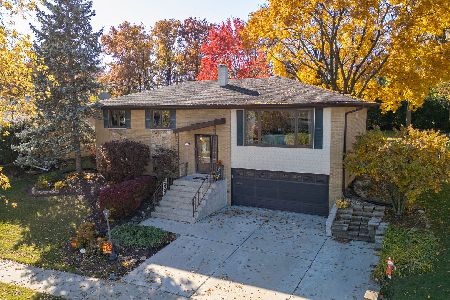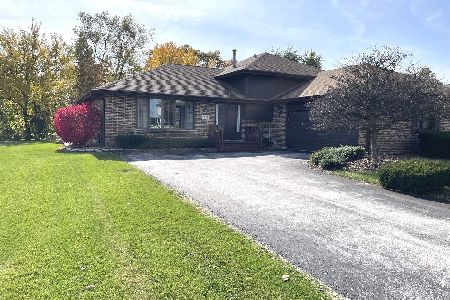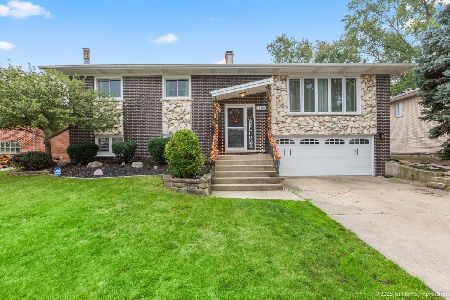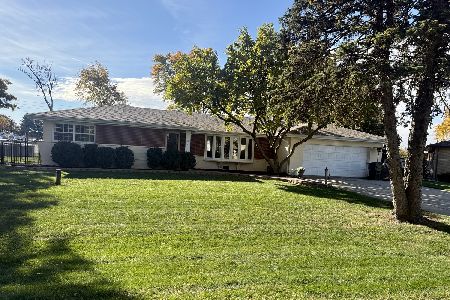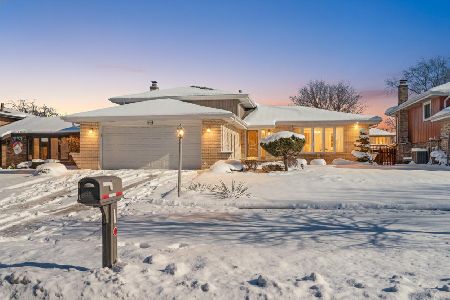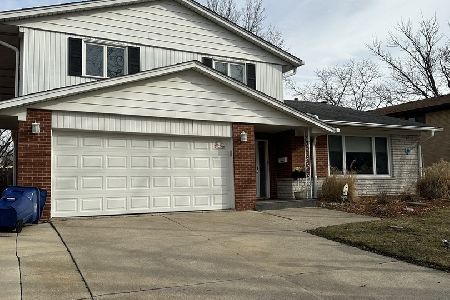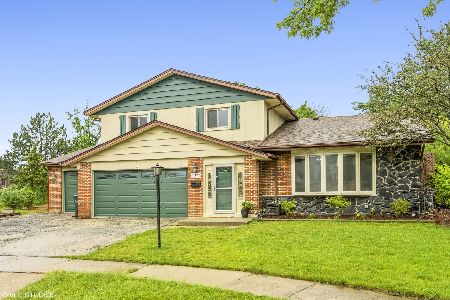15409 Linden Drive, Oak Forest, Illinois 60452
$340,000
|
Sold
|
|
| Status: | Closed |
| Sqft: | 1,724 |
| Cost/Sqft: | $215 |
| Beds: | 4 |
| Baths: | 3 |
| Year Built: | 1977 |
| Property Taxes: | $7,401 |
| Days On Market: | 1741 |
| Lot Size: | 0,00 |
Description
Welcome home!! Meticulously maintained forester in desirable Forestview subdivision with excellent schools and established neighborhood, featuring nearby parks and forest preserve trail. The home features four bedrooms, 2.5 bathrooms and large main-floor laundry. Move in just in time for summer and enjoy your backyard oasis, including above ground pool, brand-new cedar privacy fence and entertainment deck. Home boasts large great room with vaulted ceilings and tons of natural light, formal dining room, kitchen equipped with stainless steel appliances and granite countertops, and family room that features large dry bar with concrete countertops. Added bonus? Home also features HUGE driveway with added parking and storage shed. Seller will provide a Home warranty at closing. $2000 flooring allowance for bedrooms will also be provided. Schedule your showing today - you don't want to miss this home!! MLS # 11054776
Property Specifics
| Single Family | |
| — | |
| Quad Level | |
| 1977 | |
| Partial | |
| — | |
| No | |
| — |
| Cook | |
| Forestview | |
| 0 / Not Applicable | |
| None | |
| Lake Michigan | |
| Public Sewer | |
| 11054776 | |
| 28182120210000 |
Nearby Schools
| NAME: | DISTRICT: | DISTANCE: | |
|---|---|---|---|
|
Grade School
Walter F Fierke Ed Center |
146 | — | |
|
Middle School
Central Middle School |
146 | Not in DB | |
|
High School
Victor J Andrew High School |
230 | Not in DB | |
Property History
| DATE: | EVENT: | PRICE: | SOURCE: |
|---|---|---|---|
| 28 May, 2021 | Sold | $340,000 | MRED MLS |
| 3 May, 2021 | Under contract | $369,900 | MRED MLS |
| — | Last price change | $389,900 | MRED MLS |
| 15 Apr, 2021 | Listed for sale | $389,900 | MRED MLS |
| 31 Mar, 2023 | Sold | $364,000 | MRED MLS |
| 1 Mar, 2023 | Under contract | $354,500 | MRED MLS |
| 27 Feb, 2023 | Listed for sale | $354,500 | MRED MLS |
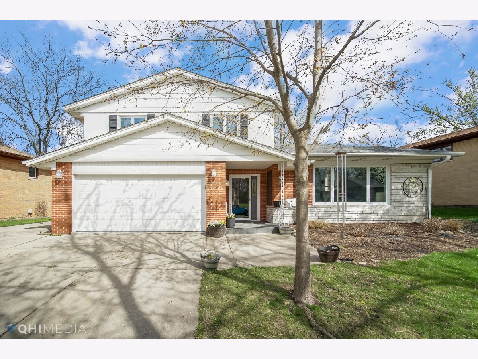
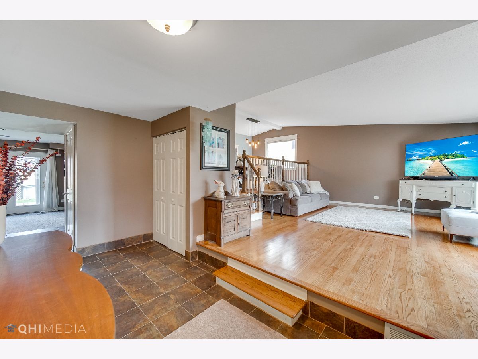

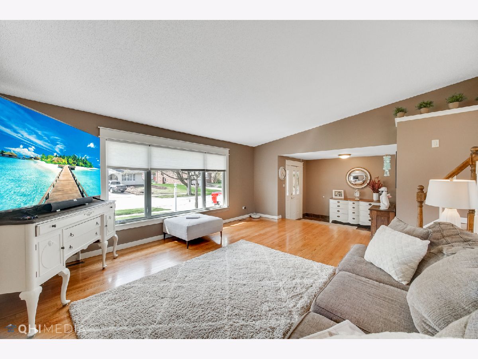
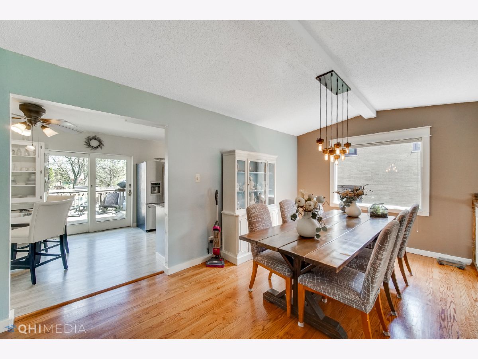
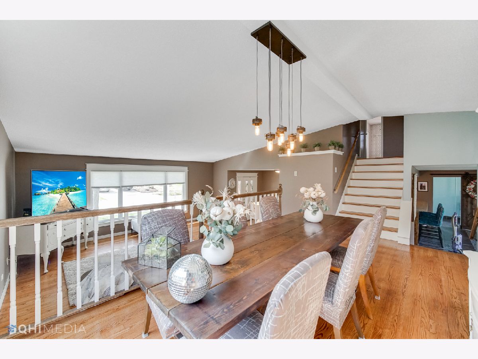
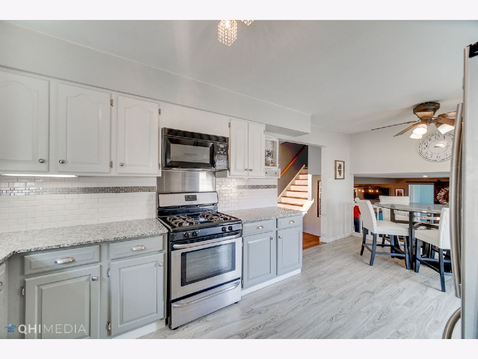
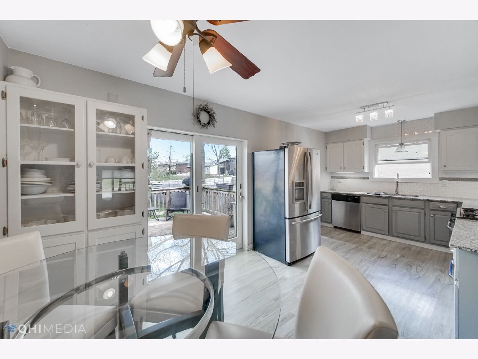
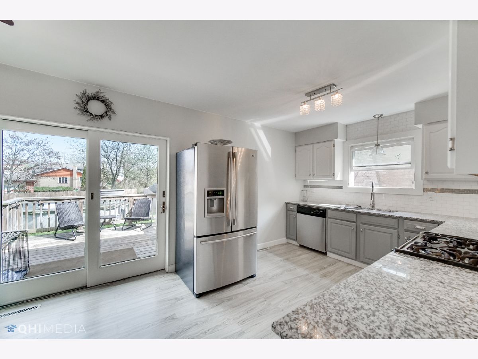
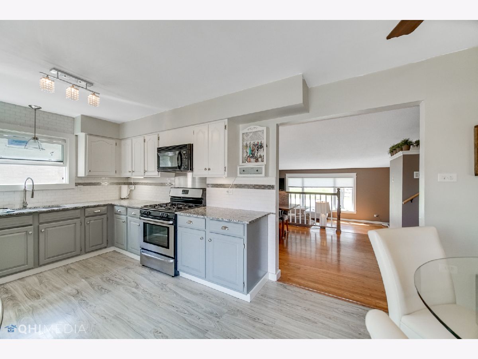
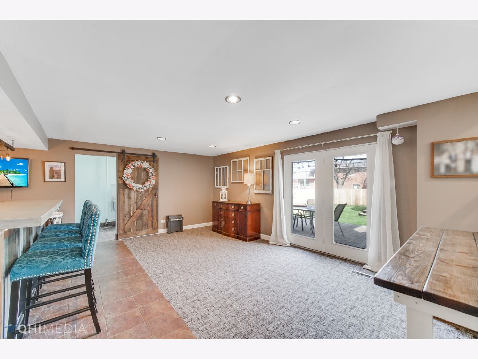
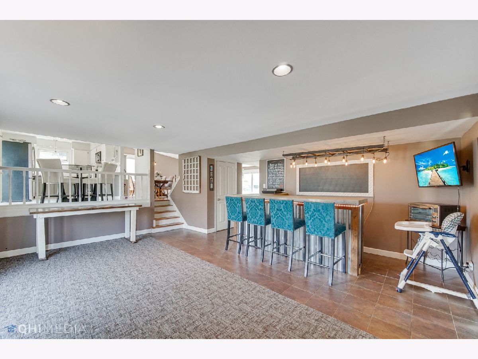
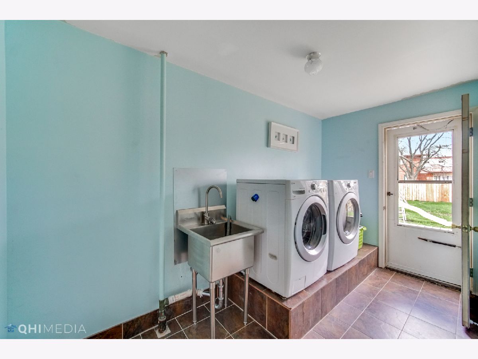

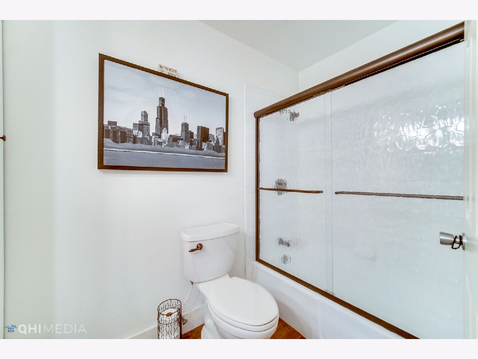
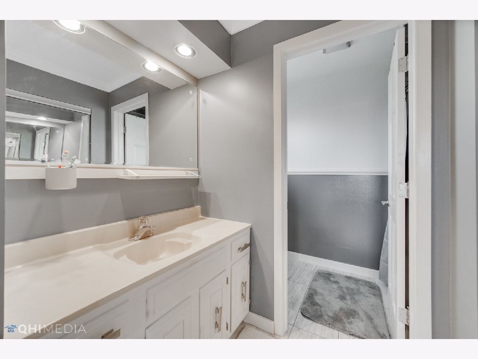
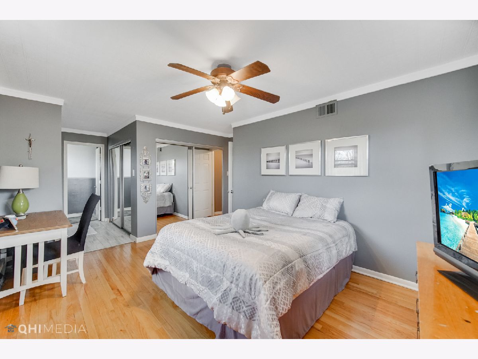

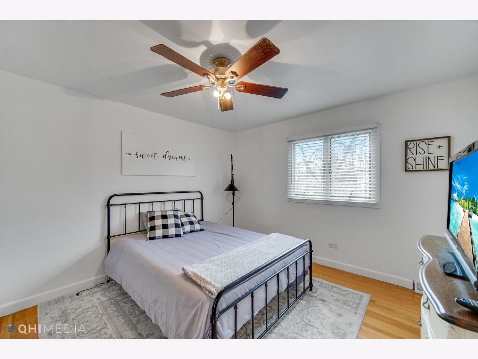
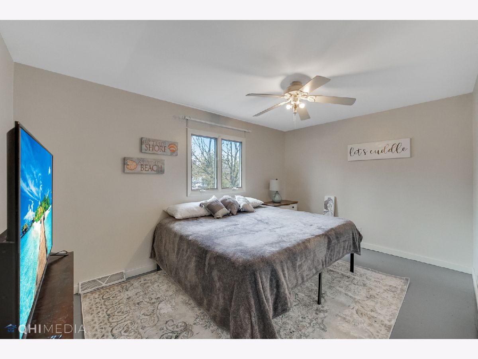
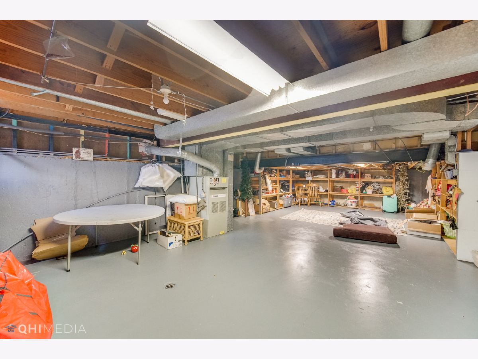
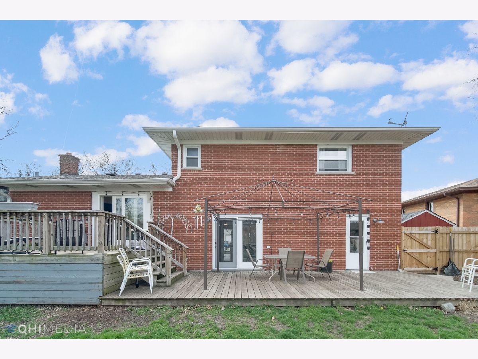
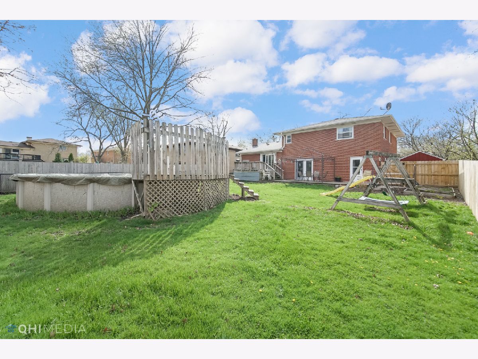
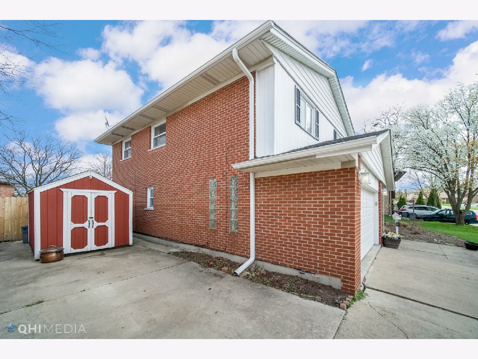

Room Specifics
Total Bedrooms: 4
Bedrooms Above Ground: 4
Bedrooms Below Ground: 0
Dimensions: —
Floor Type: Hardwood
Dimensions: —
Floor Type: Hardwood
Dimensions: —
Floor Type: Hardwood
Full Bathrooms: 3
Bathroom Amenities: —
Bathroom in Basement: 0
Rooms: No additional rooms
Basement Description: Unfinished,Egress Window
Other Specifics
| 2 | |
| Concrete Perimeter | |
| Concrete | |
| Deck, Patio, Porch, Above Ground Pool, Storms/Screens | |
| Fenced Yard,Mature Trees | |
| 140 X 126 | |
| Unfinished | |
| Full | |
| Vaulted/Cathedral Ceilings, Bar-Dry, Hardwood Floors, First Floor Laundry | |
| Range, Microwave, Dishwasher, Refrigerator, Washer, Dryer, Trash Compactor, Stainless Steel Appliance(s) | |
| Not in DB | |
| Park, Tennis Court(s), Curbs, Sidewalks, Street Lights, Street Paved | |
| — | |
| — | |
| — |
Tax History
| Year | Property Taxes |
|---|---|
| 2021 | $7,401 |
| 2023 | $6,479 |
Contact Agent
Nearby Similar Homes
Nearby Sold Comparables
Contact Agent
Listing Provided By
Metro Realty Inc.

