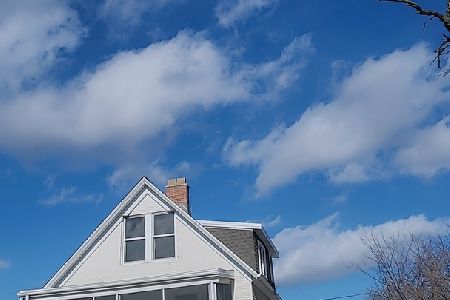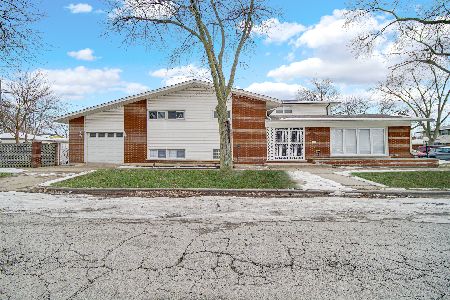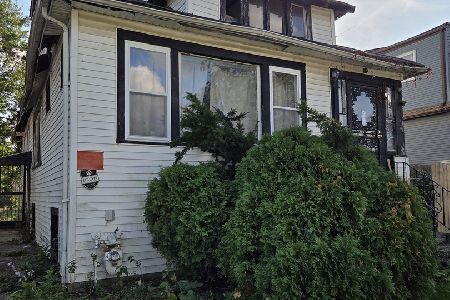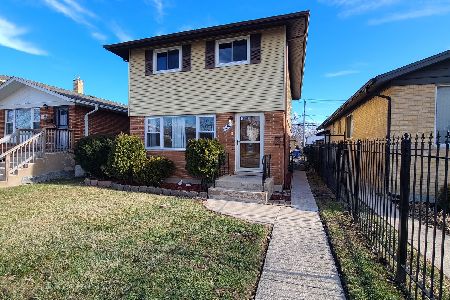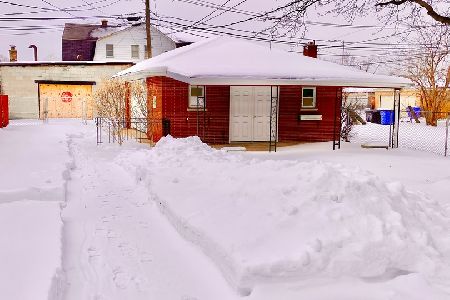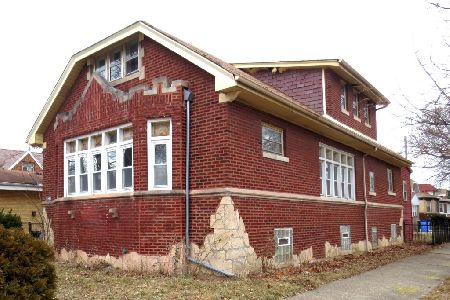1541 113th Place, Morgan Park, Chicago, Illinois 60643
$149,900
|
Sold
|
|
| Status: | Closed |
| Sqft: | 1,257 |
| Cost/Sqft: | $119 |
| Beds: | 3 |
| Baths: | 3 |
| Year Built: | 1937 |
| Property Taxes: | $2,806 |
| Days On Market: | 3507 |
| Lot Size: | 0,00 |
Description
This home has great curb appeal. Bring your fussiest Buyers who are looking for a lot of living space and a place to get away inside of their home. It has 4 levels of living space & is much larger on the inside then it appears from outside. The main level has a Mud Rm, Full Bath w/Jacuzzi Tub & a Family Rm & this is all on the ground level. 2nd level has a wood burning fireplace in Living Rm where everyone loves the vaulted ceilings & extra lg fan, lg mirrored wall & recessed book shelving on both sides of fireplace, the Kitchen and Dining Room have been combined and additional cabinets & hardwood flrs were added when the kitchen in 2012. 3rd level is the Master Bedrm, full bath w/Jacuzzi Tub & the 2nd bedrm. 4th floor has the 3rd Bedroom. This house actually has 5 levels because i still haven't mentioned the fin basement that has a half bath, laundry rm, rec rm, walk in closet & 2 more closets. Huge secure fenced in yard w/power gate, brick 3 car gar & dog run! MOTIVATED SELLER!
Property Specifics
| Single Family | |
| — | |
| Quad Level | |
| 1937 | |
| Full | |
| — | |
| No | |
| 0 |
| Cook | |
| — | |
| 0 / Not Applicable | |
| None | |
| Lake Michigan | |
| Public Sewer | |
| 09266293 | |
| 25201190150000 |
Nearby Schools
| NAME: | DISTRICT: | DISTANCE: | |
|---|---|---|---|
|
Grade School
Shoop Math-sci Tech Elementary S |
299 | — | |
|
Middle School
Morgan Park High School |
299 | Not in DB | |
|
High School
Morgan Park High School |
299 | Not in DB | |
Property History
| DATE: | EVENT: | PRICE: | SOURCE: |
|---|---|---|---|
| 14 Dec, 2016 | Sold | $149,900 | MRED MLS |
| 5 Aug, 2016 | Under contract | $149,900 | MRED MLS |
| — | Last price change | $169,900 | MRED MLS |
| 22 Jun, 2016 | Listed for sale | $169,900 | MRED MLS |
Room Specifics
Total Bedrooms: 3
Bedrooms Above Ground: 3
Bedrooms Below Ground: 0
Dimensions: —
Floor Type: Hardwood
Dimensions: —
Floor Type: Carpet
Full Bathrooms: 3
Bathroom Amenities: Whirlpool,Soaking Tub
Bathroom in Basement: 1
Rooms: Recreation Room
Basement Description: Finished
Other Specifics
| 3 | |
| — | |
| Concrete,Side Drive | |
| Patio, Storms/Screens | |
| Corner Lot,Fenced Yard,Landscaped | |
| 7550SF | |
| — | |
| None | |
| Vaulted/Cathedral Ceilings, Hardwood Floors, First Floor Full Bath | |
| Range, Microwave, Dishwasher, Refrigerator, High End Refrigerator, Washer, Dryer, Stainless Steel Appliance(s) | |
| Not in DB | |
| — | |
| — | |
| — | |
| Wood Burning, Includes Accessories |
Tax History
| Year | Property Taxes |
|---|---|
| 2016 | $2,806 |
Contact Agent
Nearby Similar Homes
Nearby Sold Comparables
Contact Agent
Listing Provided By
Graves Realty & Associates


