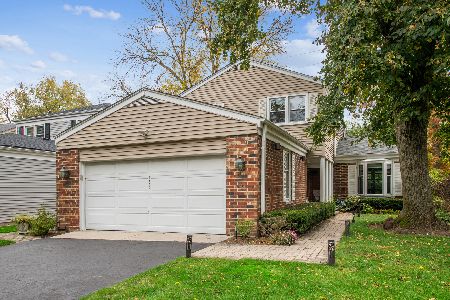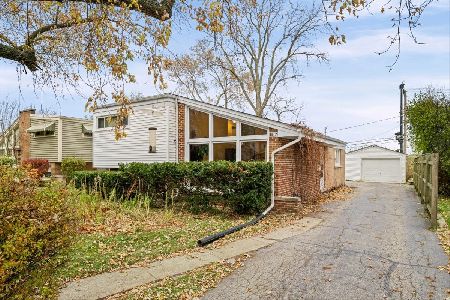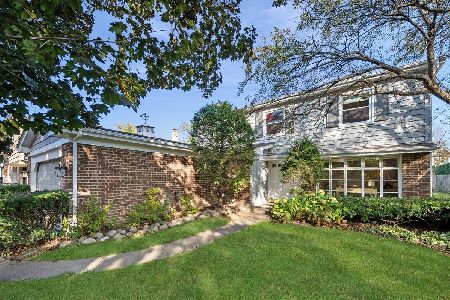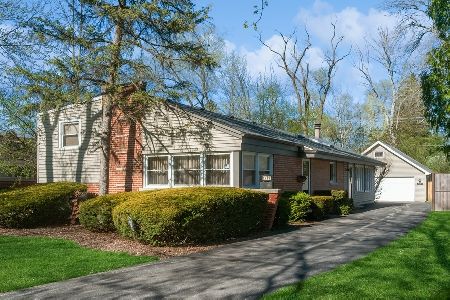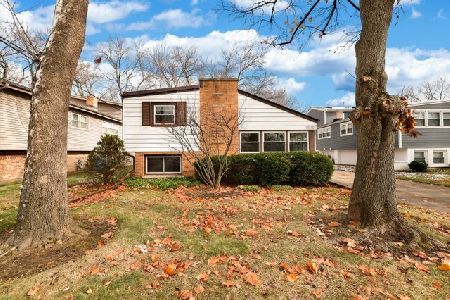1541 Arbor Avenue, Highland Park, Illinois 60035
$299,900
|
Sold
|
|
| Status: | Closed |
| Sqft: | 0 |
| Cost/Sqft: | — |
| Beds: | 3 |
| Baths: | 2 |
| Year Built: | 1954 |
| Property Taxes: | $7,492 |
| Days On Market: | 2819 |
| Lot Size: | 0,00 |
Description
Fantastic split level in Sherwood Forest in a great location that is walk-able to Sherwood Park. Large open living room with vaulted ceilings and rare wood burning fireplace. Newly refinished hardwood floors thru-out the main level. Great sized kitchen with built in eating space. Complete renovation of the upstairs bathroom has just been completed and features a modern and stylish decor. Lower level features family room, second full bathroom and laundry and utility room. Addition off the back features lots of windows, vaulted ceilings and can function as family room or a great dining room. Large two car garage that has separate studio on the top. Great yard space with large mature trees. Great location that is close to shopping, expressway and short drive to downtown Highland Park.
Property Specifics
| Single Family | |
| — | |
| Bi-Level | |
| 1954 | |
| Partial | |
| — | |
| No | |
| — |
| Lake | |
| Sherwood Forest | |
| 0 / Not Applicable | |
| None | |
| Lake Michigan | |
| Public Sewer, Sewer-Storm | |
| 09895210 | |
| 16271030060000 |
Nearby Schools
| NAME: | DISTRICT: | DISTANCE: | |
|---|---|---|---|
|
Grade School
Sherwood Elementary School |
112 | — | |
|
Middle School
Elm Place School |
112 | Not in DB | |
|
High School
Highland Park High School |
113 | Not in DB | |
|
Alternate High School
Deerfield High School |
— | Not in DB | |
Property History
| DATE: | EVENT: | PRICE: | SOURCE: |
|---|---|---|---|
| 31 Aug, 2011 | Sold | $267,500 | MRED MLS |
| 10 Jun, 2011 | Under contract | $299,000 | MRED MLS |
| — | Last price change | $304,000 | MRED MLS |
| 22 Jan, 2011 | Listed for sale | $309,000 | MRED MLS |
| 18 May, 2018 | Sold | $299,900 | MRED MLS |
| 28 Mar, 2018 | Under contract | $299,900 | MRED MLS |
| 25 Mar, 2018 | Listed for sale | $299,900 | MRED MLS |
Room Specifics
Total Bedrooms: 3
Bedrooms Above Ground: 3
Bedrooms Below Ground: 0
Dimensions: —
Floor Type: Carpet
Dimensions: —
Floor Type: Carpet
Full Bathrooms: 2
Bathroom Amenities: —
Bathroom in Basement: 1
Rooms: Recreation Room
Basement Description: Crawl
Other Specifics
| 2.5 | |
| Concrete Perimeter | |
| Asphalt | |
| Patio | |
| — | |
| 50 X 185 | |
| — | |
| None | |
| Vaulted/Cathedral Ceilings, Hardwood Floors | |
| Range, Microwave, Dishwasher, Refrigerator, Washer, Dryer, Disposal | |
| Not in DB | |
| — | |
| — | |
| — | |
| Wood Burning |
Tax History
| Year | Property Taxes |
|---|---|
| 2011 | $8,125 |
| 2018 | $7,492 |
Contact Agent
Nearby Similar Homes
Nearby Sold Comparables
Contact Agent
Listing Provided By
@properties



