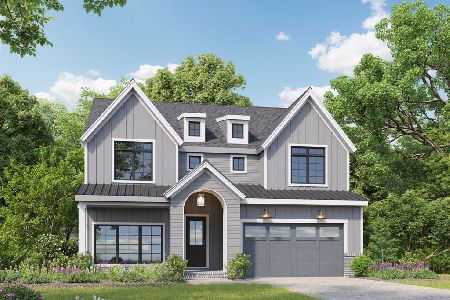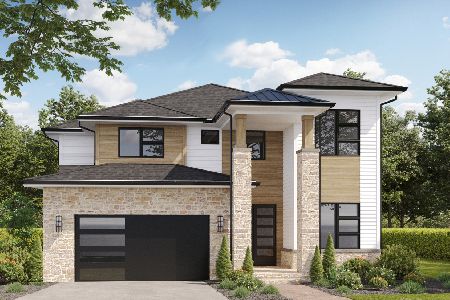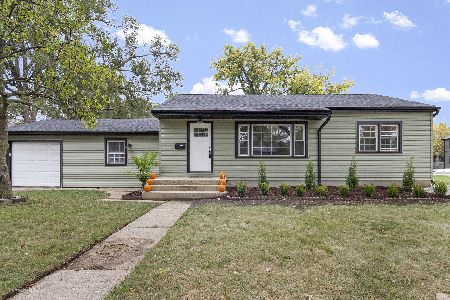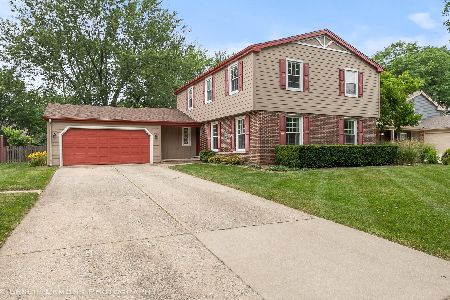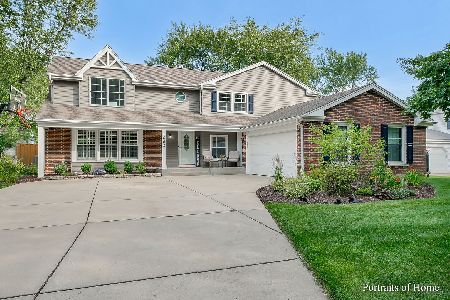1541 Aztec Circle, Naperville, Illinois 60563
$469,000
|
Sold
|
|
| Status: | Closed |
| Sqft: | 2,673 |
| Cost/Sqft: | $175 |
| Beds: | 4 |
| Baths: | 3 |
| Year Built: | 1978 |
| Property Taxes: | $8,792 |
| Days On Market: | 2419 |
| Lot Size: | 0,00 |
Description
THIS HOME HITS A HOME RUN! Step inside & you will fall in love. Sharp & updated with so many NEWS. Popular Indian Hills model boasts 4 bedrooms + 1st floor Den & finished Basement. Beautiful solid oak hardwood flooring throughout 1st floor, stairs, upper hall. New Carpet. Freshly painted in today's colors. Updated baths & move-in ready. Formal Living Room & Dining Room. Kitchen has loads of work space & Breakfast Room. Step down to the huge Family Room with fireplace, sliding glass doors to patio, fenced yard. Huge Master Bedroom Suite with private Master Bath and Walk-in Closet. 3 spacious secondary Bedrooms. Over 2,650 SF plus finished Basement. This is the backyard to die for! Large, fenced, professionally landscaped, spacious patio, & fire pit. So close to everything. 5 minutes to I-88, schools, shopping, & 10 minutes to downtown. Tell your buyers to act fast before this one is gone.
Property Specifics
| Single Family | |
| — | |
| — | |
| 1978 | |
| Partial | |
| — | |
| No | |
| — |
| Du Page | |
| Indian Hill | |
| 0 / Not Applicable | |
| None | |
| Lake Michigan | |
| Public Sewer | |
| 10411807 | |
| 0807108039 |
Nearby Schools
| NAME: | DISTRICT: | DISTANCE: | |
|---|---|---|---|
|
Grade School
Mill Street Elementary School |
203 | — | |
|
Middle School
Jefferson Junior High School |
203 | Not in DB | |
|
High School
Naperville North High School |
203 | Not in DB | |
Property History
| DATE: | EVENT: | PRICE: | SOURCE: |
|---|---|---|---|
| 30 Jul, 2019 | Sold | $469,000 | MRED MLS |
| 5 Jul, 2019 | Under contract | $469,000 | MRED MLS |
| 14 Jun, 2019 | Listed for sale | $469,000 | MRED MLS |
Room Specifics
Total Bedrooms: 4
Bedrooms Above Ground: 4
Bedrooms Below Ground: 0
Dimensions: —
Floor Type: Carpet
Dimensions: —
Floor Type: Carpet
Dimensions: —
Floor Type: Carpet
Full Bathrooms: 3
Bathroom Amenities: —
Bathroom in Basement: 0
Rooms: Den,Recreation Room
Basement Description: Finished
Other Specifics
| 2 | |
| Concrete Perimeter | |
| Concrete | |
| Patio, Porch | |
| Fenced Yard,Landscaped | |
| 75X147 | |
| — | |
| Full | |
| Hardwood Floors, First Floor Bedroom, First Floor Laundry, Walk-In Closet(s) | |
| Range, Microwave, Dishwasher, Refrigerator, Washer, Dryer, Disposal | |
| Not in DB | |
| Sidewalks, Street Lights | |
| — | |
| — | |
| Wood Burning |
Tax History
| Year | Property Taxes |
|---|---|
| 2019 | $8,792 |
Contact Agent
Nearby Similar Homes
Nearby Sold Comparables
Contact Agent
Listing Provided By
Baird & Warner

