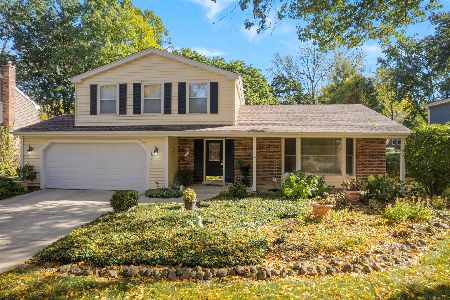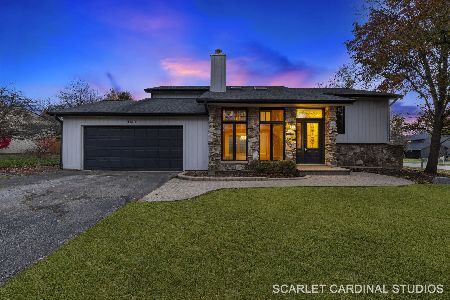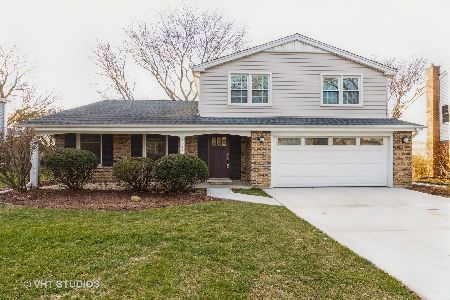1541 Chippewa Drive, Naperville, Illinois 60563
$555,000
|
Sold
|
|
| Status: | Closed |
| Sqft: | 1,887 |
| Cost/Sqft: | $294 |
| Beds: | 3 |
| Baths: | 3 |
| Year Built: | 1971 |
| Property Taxes: | $8,669 |
| Days On Market: | 497 |
| Lot Size: | 0,00 |
Description
Beautiful 3 bd 2.1 bath home with finished basement & great curb appeal in Indian Hill!! Gorgeous hardwood flooring throughout main level, natural paint & white trim throughout home, modern light fixtures, with bright & inviting semi open floor plan!! Main level hosts contemporary kitchen with NEW dishwasher, NEW fridge, all stainless appliances, granite countertops & island with seating!! Cozy family room boasts a fresh fireplace & oversized sliding door leading to a huge 4 season room with rustic tile floor & tons of natural light with high cathedral ceiling!! Upstairs is home to the large primary bedroom with attached primary bath & double closets, as well as 2 more bedrooms and another full bath!! The backyard is fenced for your furry friends & kids, & the brick paver patio is perfect for entertaining!! NEW complete exterior remodel (siding, fascia, gutters, & painted brick), NEW exterior doors, NEW windows, NEW custom shed, NEW AC, & NEW washer!! This home is move-in ready, in walking distance to Arrowhead park, & a few minutes drive to tons of shopping, restaurants, Metra, & downtown Naperville!!
Property Specifics
| Single Family | |
| — | |
| — | |
| 1971 | |
| — | |
| — | |
| No | |
| — |
| — | |
| Indian Hill | |
| 0 / Not Applicable | |
| — | |
| — | |
| — | |
| 12122140 | |
| 0807207026 |
Nearby Schools
| NAME: | DISTRICT: | DISTANCE: | |
|---|---|---|---|
|
Grade School
Beebe Elementary School |
203 | — | |
|
Middle School
Jefferson Junior High School |
203 | Not in DB | |
|
High School
Naperville North High School |
203 | Not in DB | |
Property History
| DATE: | EVENT: | PRICE: | SOURCE: |
|---|---|---|---|
| 21 Dec, 2011 | Sold | $300,000 | MRED MLS |
| 18 Nov, 2011 | Under contract | $318,500 | MRED MLS |
| — | Last price change | $329,750 | MRED MLS |
| 30 Aug, 2011 | Listed for sale | $329,750 | MRED MLS |
| 19 Aug, 2024 | Sold | $555,000 | MRED MLS |
| 5 Aug, 2024 | Under contract | $555,000 | MRED MLS |
| 1 Aug, 2024 | Listed for sale | $555,000 | MRED MLS |
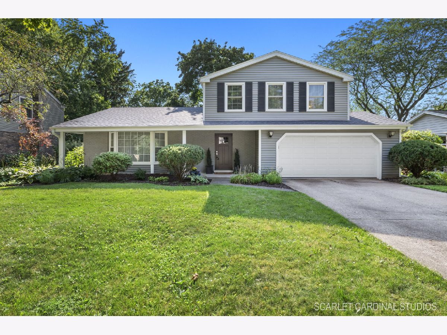
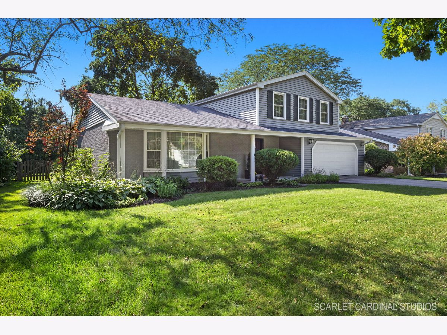
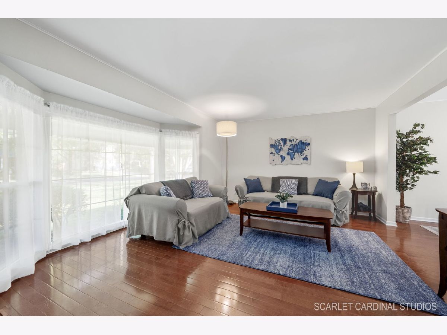
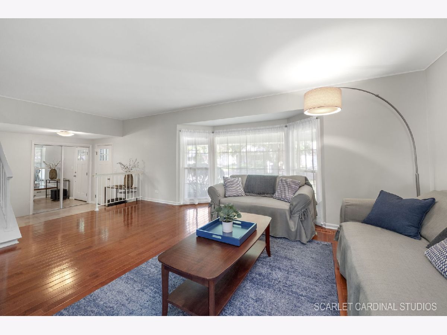
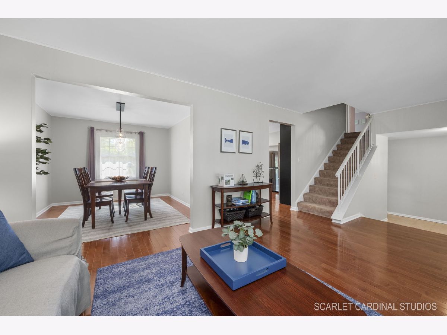
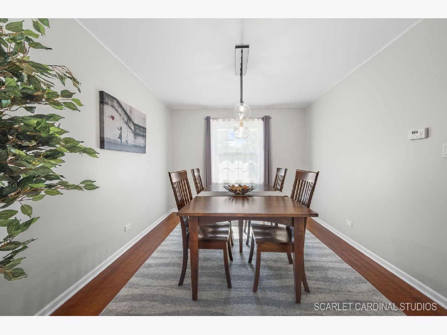
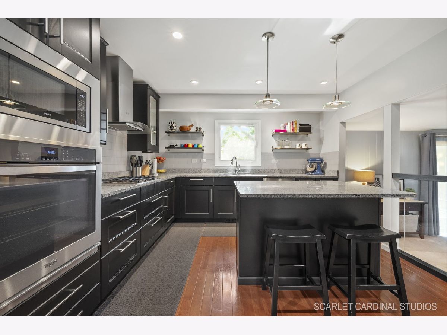
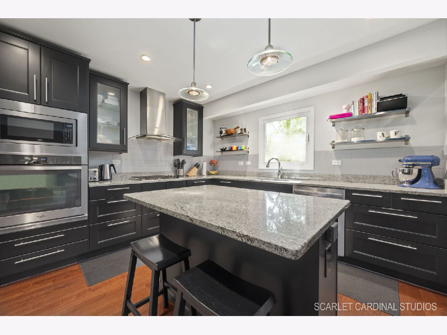
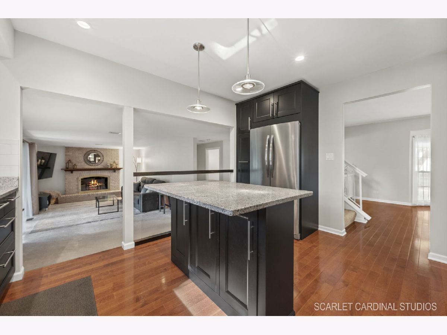
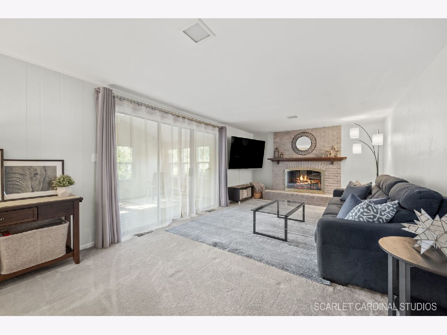
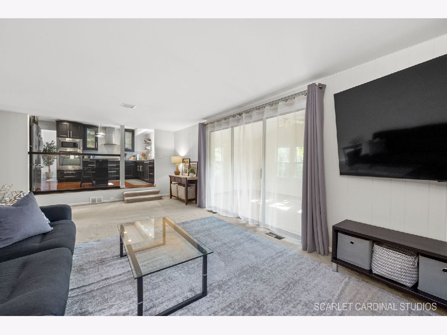
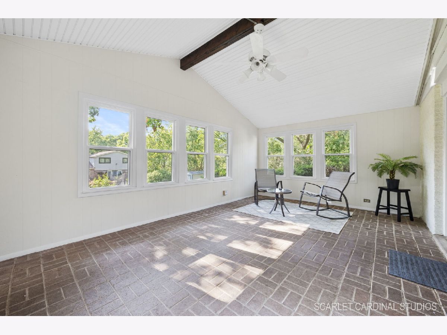
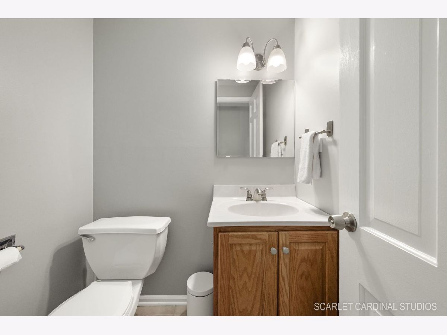
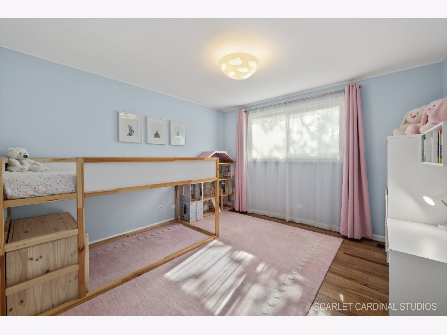
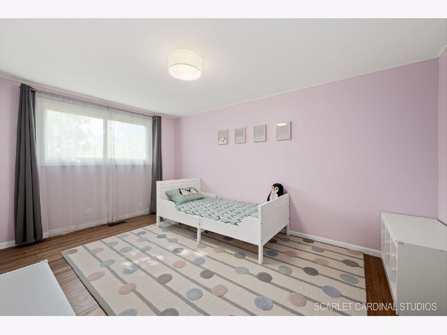
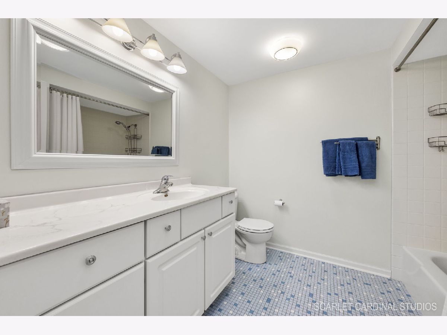
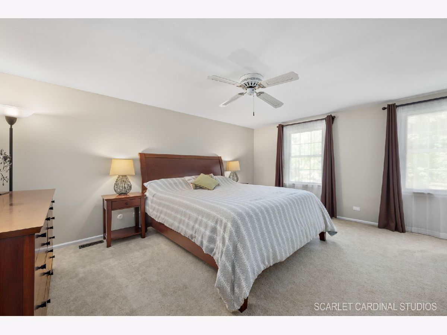
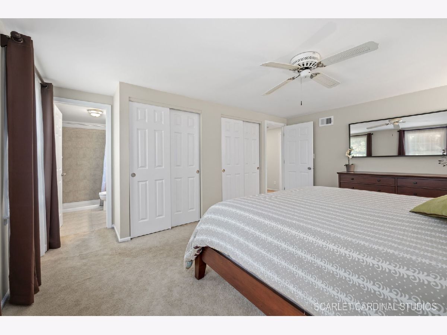
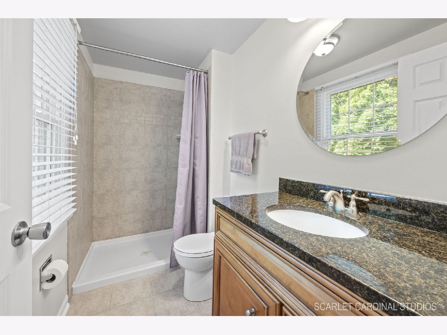
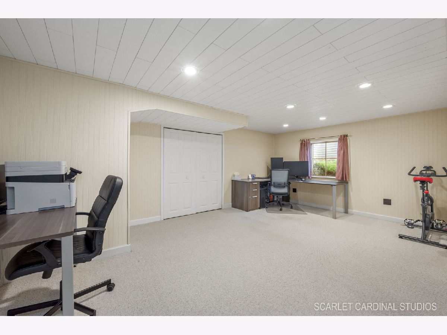
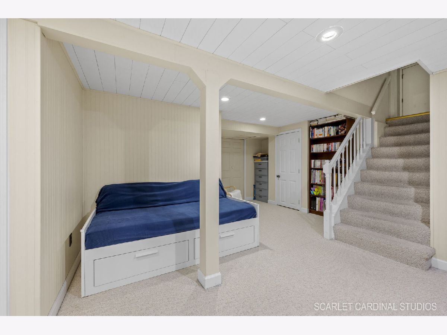
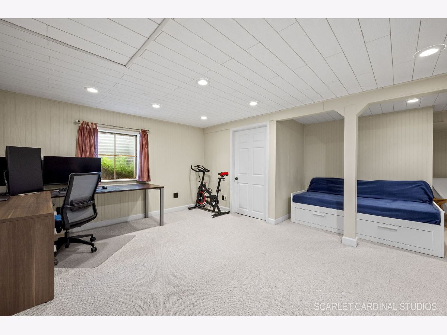
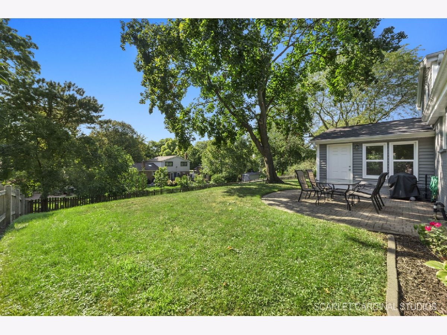
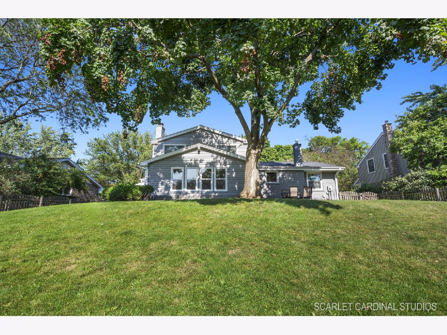
Room Specifics
Total Bedrooms: 3
Bedrooms Above Ground: 3
Bedrooms Below Ground: 0
Dimensions: —
Floor Type: —
Dimensions: —
Floor Type: —
Full Bathrooms: 3
Bathroom Amenities: —
Bathroom in Basement: 0
Rooms: —
Basement Description: Finished
Other Specifics
| 2 | |
| — | |
| Concrete | |
| — | |
| — | |
| 75 X 132 | |
| Full,Unfinished | |
| — | |
| — | |
| — | |
| Not in DB | |
| — | |
| — | |
| — | |
| — |
Tax History
| Year | Property Taxes |
|---|---|
| 2011 | $6,861 |
| 2024 | $8,669 |
Contact Agent
Nearby Similar Homes
Nearby Sold Comparables
Contact Agent
Listing Provided By
HomeSmart Realty Group

