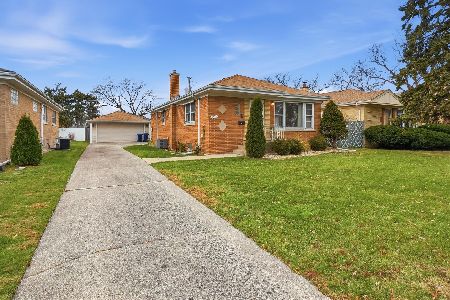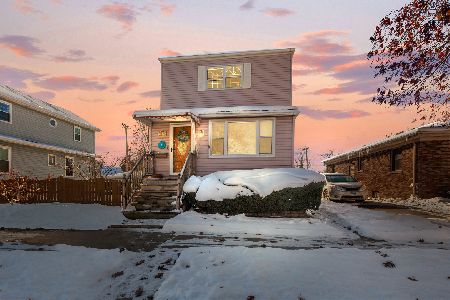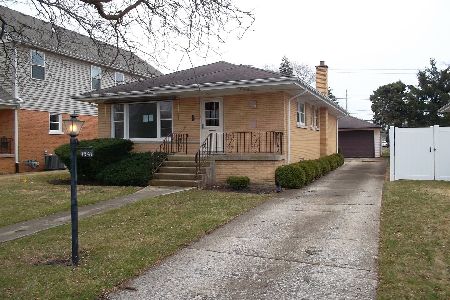1541 Forest Road, La Grange Park, Illinois 60526
$452,500
|
Sold
|
|
| Status: | Closed |
| Sqft: | 1,284 |
| Cost/Sqft: | $357 |
| Beds: | 3 |
| Baths: | 2 |
| Year Built: | 1961 |
| Property Taxes: | $1,589 |
| Days On Market: | 1335 |
| Lot Size: | 0,25 |
Description
Renovated with love by a local family ranch home in fantastic location in La Grange Park! Surrounded by Forest Preserves & Salt Creek, hiker's & biker's dream location, and highly desirable 102 school district. Mid-century modern from the outside, modern open floorplan from the inside that was designed by the architect (every single wall was moved to create this modern spacious space). High-end finishes through! Bright and airy living room features a stunning electric fireplace open to a brand new white-cabinet kitchen with abundance for storage, an oversized breakfast bar featuring waterfall stunning durable white quartz, stainless-steel farmhouse sink. Brand-new stainless-steel appliances. Dining room with built-in seating with ample storage space underneath. Modern zebra shades in the kitchen and living room. Gorgeous master suite with the on-suite spa like master bathroom and a walk-in closet! Heated floors in the master, and a 2nd bathroom! 2 additional bedrooms and a shared hall full bath! Stunning wide plank natural white oak floors with the reinforced sub-floor for more stability (you will not find anything like this in the neighborhood). New high efficiency windows throughout the house with the Egress window in the basement per the new City code (potential future 4th bedroom). Incredibly spacious basement with a large family living area has brand new durable stain resistant carpet with the utility room and space for storage, additional full size storage room, and spacious laundry room with a brand-new washer and dryer, and a utility sink. Additional updates include R-18 closed cell foam insulation, brand new roof, high efficiency new furnace, high efficiency tankless water heater, back-up sump pump, all new electric and plumbing system, HVAC, smart Nest thermostat, and smart heated floor controls in the bathrooms. Oversized two car garage with brand new roof. Electric vehicle charging outlet. New fence around the yard. Everything permitted and approved by the village. It is a turn-key move-in ready home! So, come fall in love with your new stunning home that you will be proud to show off to your friends and family! TV brackets stay, but we will take TVs with us, as well as artwork. All the blinds and drapery stay.
Property Specifics
| Single Family | |
| — | |
| — | |
| 1961 | |
| — | |
| — | |
| No | |
| 0.25 |
| Cook | |
| — | |
| — / Not Applicable | |
| — | |
| — | |
| — | |
| 11411515 | |
| 15284030020000 |
Nearby Schools
| NAME: | DISTRICT: | DISTANCE: | |
|---|---|---|---|
|
Grade School
Lyons Twp High School |
204 | — | |
|
Middle School
Lyons Twp High School |
204 | Not in DB | |
|
High School
Lyons Twp High School |
204 | Not in DB | |
Property History
| DATE: | EVENT: | PRICE: | SOURCE: |
|---|---|---|---|
| 24 Jun, 2020 | Sold | $220,000 | MRED MLS |
| 13 Apr, 2020 | Under contract | $211,000 | MRED MLS |
| 1 Apr, 2020 | Listed for sale | $211,000 | MRED MLS |
| 30 Jun, 2022 | Sold | $452,500 | MRED MLS |
| 24 May, 2022 | Under contract | $459,000 | MRED MLS |
| 21 May, 2022 | Listed for sale | $459,000 | MRED MLS |
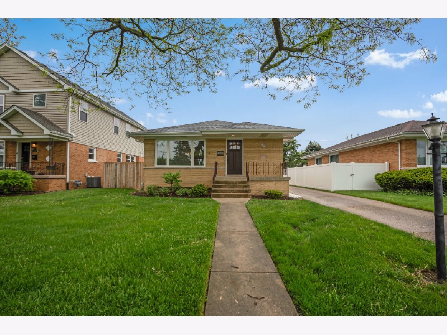
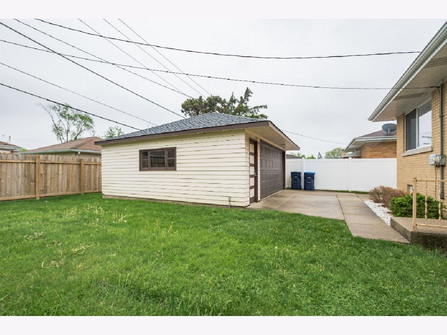
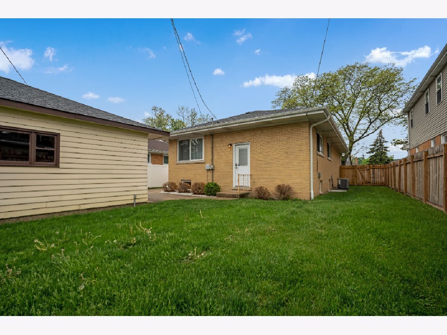
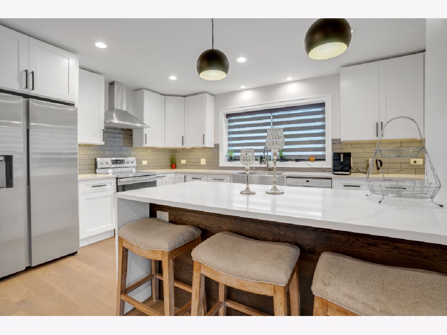
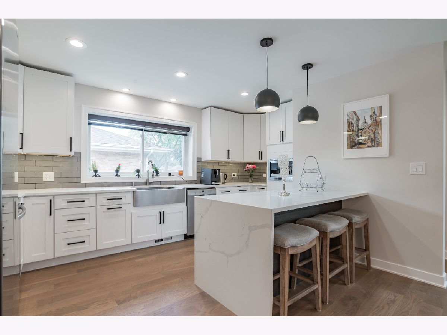
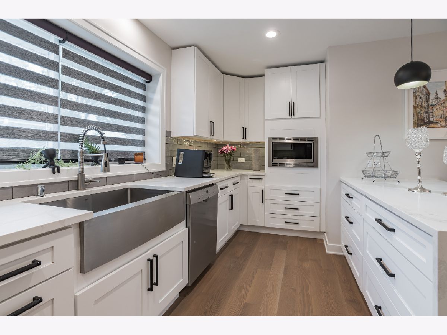
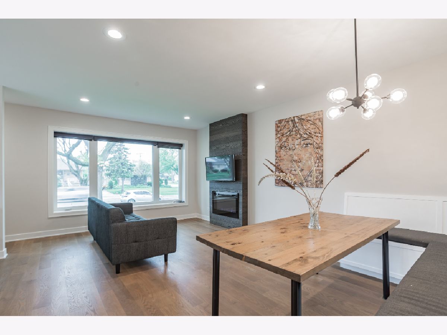
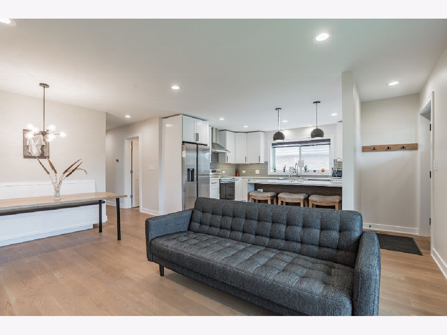
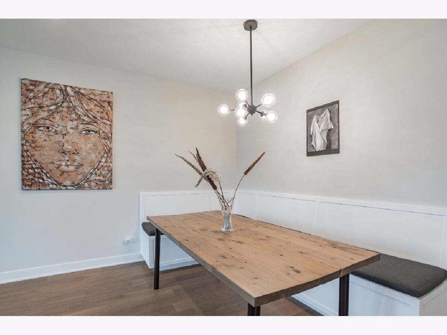
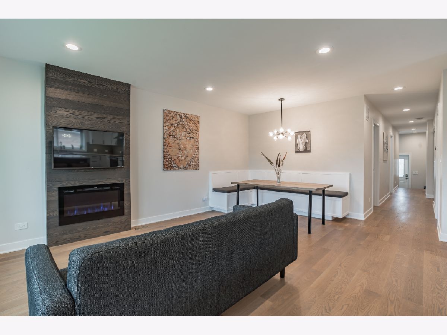
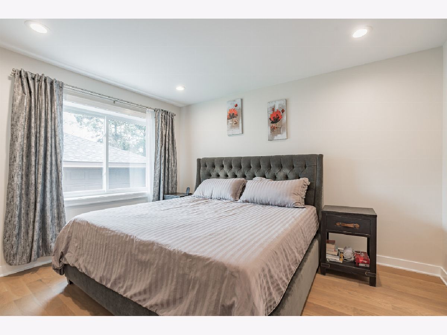
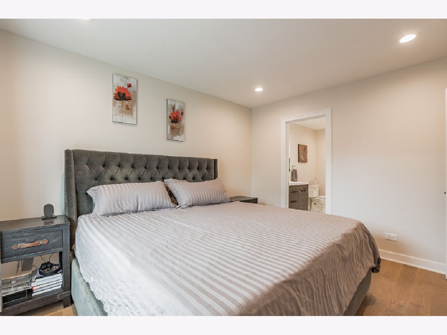
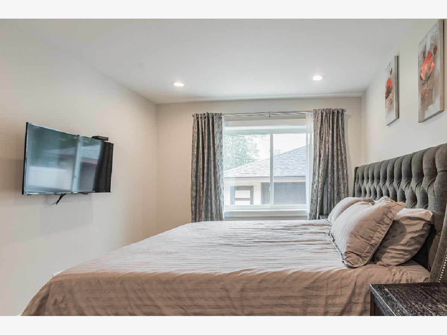
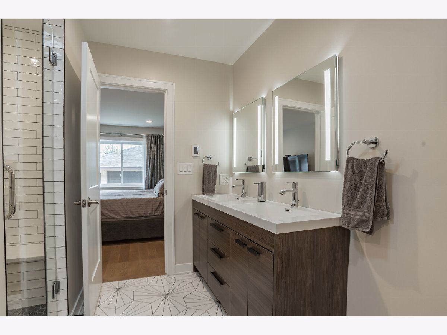
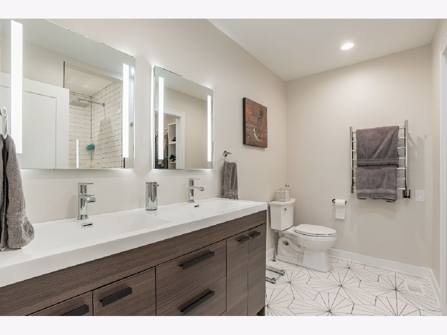
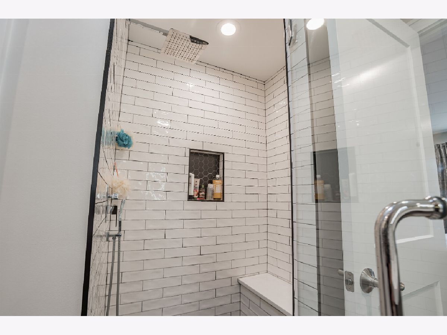
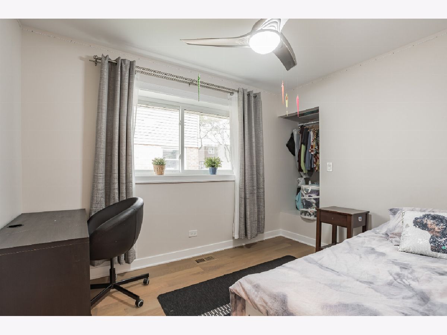
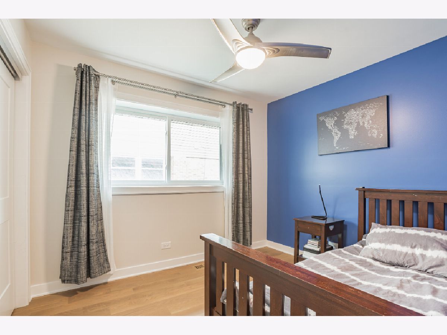
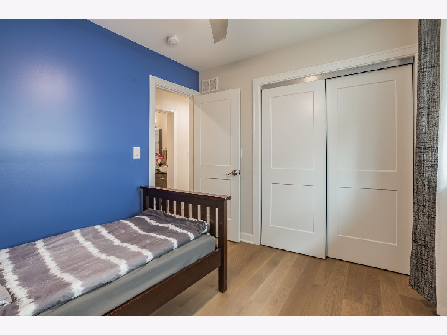
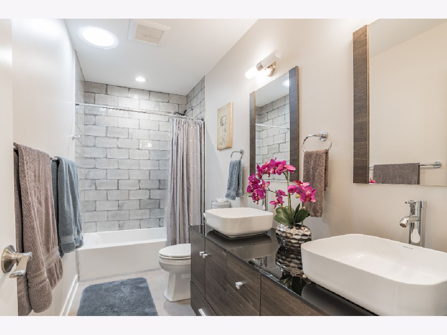
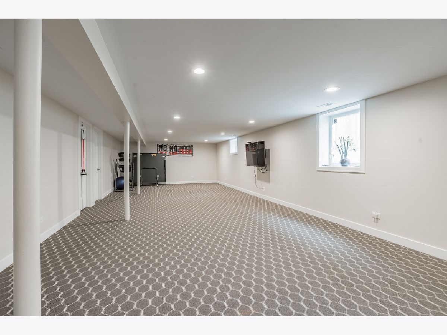
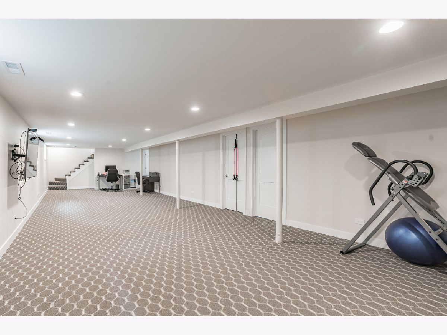
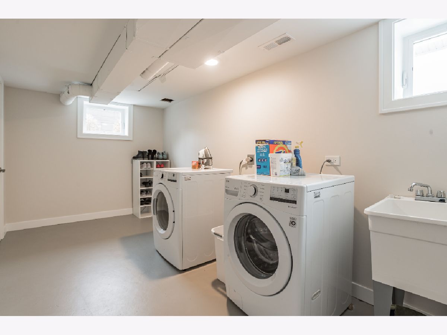
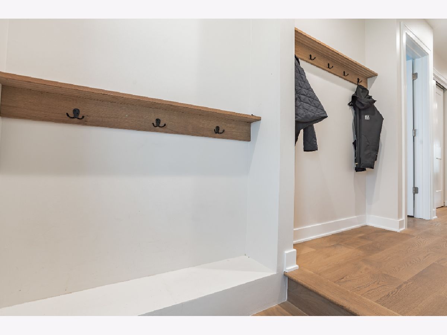
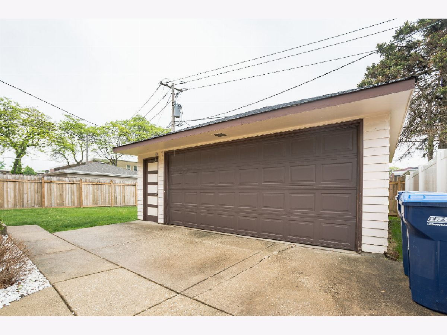
Room Specifics
Total Bedrooms: 3
Bedrooms Above Ground: 3
Bedrooms Below Ground: 0
Dimensions: —
Floor Type: —
Dimensions: —
Floor Type: —
Full Bathrooms: 2
Bathroom Amenities: —
Bathroom in Basement: 1
Rooms: —
Basement Description: Finished
Other Specifics
| 2 | |
| — | |
| — | |
| — | |
| — | |
| 1284 | |
| — | |
| — | |
| — | |
| — | |
| Not in DB | |
| — | |
| — | |
| — | |
| — |
Tax History
| Year | Property Taxes |
|---|---|
| 2020 | $1,725 |
| 2022 | $1,589 |
Contact Agent
Nearby Similar Homes
Nearby Sold Comparables
Contact Agent
Listing Provided By
Flat Fee MLS Realty of Illinois PLLC

