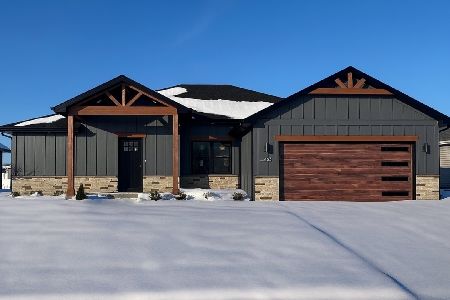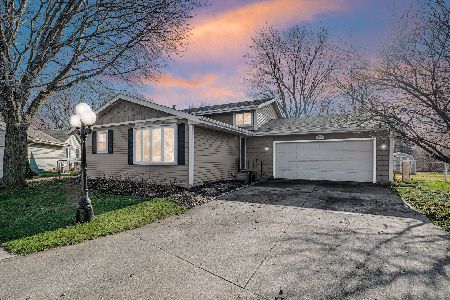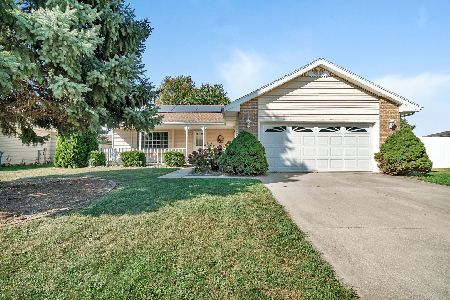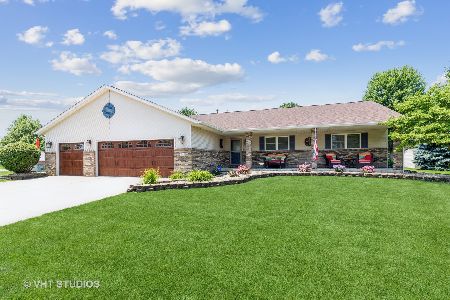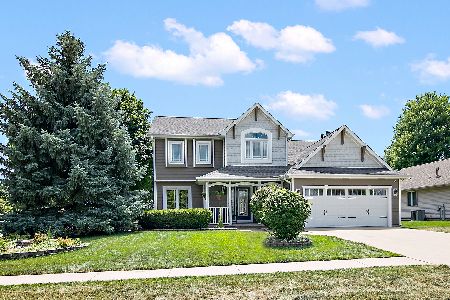1541 Lady Brunetta Way, Bourbonnais, Illinois 60914
$210,900
|
Sold
|
|
| Status: | Closed |
| Sqft: | 2,043 |
| Cost/Sqft: | $105 |
| Beds: | 3 |
| Baths: | 2 |
| Year Built: | 1995 |
| Property Taxes: | $4,369 |
| Days On Market: | 6764 |
| Lot Size: | 0,00 |
Description
There is so much more home than you can see from the street. This ranch is over 2000 sq ft w/split floor plan! The MBR feat. double closets, newer HW floors & full bath. New carpeting & paint in LR that opens to the DR. Huge eat-in kit. w/walk-in pantry & HW floor. All stainless appliances stay & were new '05. GR w/cath. ceiling, skylights, all brick FP to the ceiling & sliders to the 14x22 deck. Nicely landscaped.
Property Specifics
| Single Family | |
| — | |
| — | |
| 1995 | |
| None | |
| — | |
| No | |
| — |
| Kankakee | |
| Camelot | |
| 0 / Not Applicable | |
| None | |
| Public | |
| Public Sewer | |
| 06612166 | |
| 17092210905900 |
Property History
| DATE: | EVENT: | PRICE: | SOURCE: |
|---|---|---|---|
| 8 Feb, 2008 | Sold | $210,900 | MRED MLS |
| 20 Jan, 2008 | Under contract | $214,900 | MRED MLS |
| 18 Jul, 2007 | Listed for sale | $217,900 | MRED MLS |
Room Specifics
Total Bedrooms: 3
Bedrooms Above Ground: 3
Bedrooms Below Ground: 0
Dimensions: —
Floor Type: Carpet
Dimensions: —
Floor Type: —
Full Bathrooms: 2
Bathroom Amenities: —
Bathroom in Basement: 0
Rooms: —
Basement Description: Crawl
Other Specifics
| 2 | |
| — | |
| Concrete | |
| — | |
| — | |
| 72X165.21 | |
| — | |
| Yes | |
| — | |
| Range, Microwave, Dishwasher, Refrigerator, Washer, Dryer, Disposal | |
| Not in DB | |
| — | |
| — | |
| — | |
| — |
Tax History
| Year | Property Taxes |
|---|---|
| 2008 | $4,369 |
Contact Agent
Nearby Similar Homes
Nearby Sold Comparables
Contact Agent
Listing Provided By
McColly Bennett Real Estate


