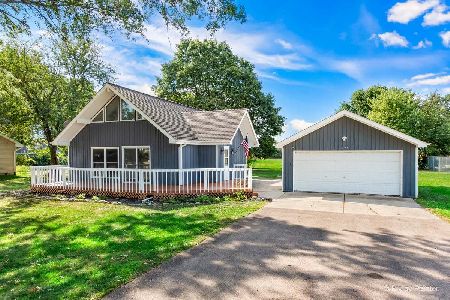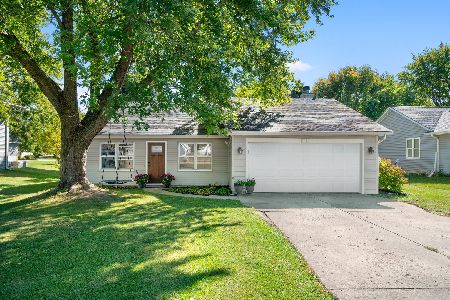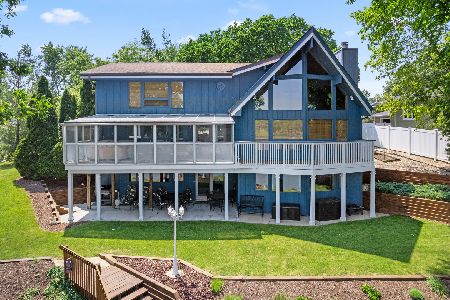1541 Lake Holiday Drive, Lake Holiday, Illinois 60548
$377,500
|
Sold
|
|
| Status: | Closed |
| Sqft: | 2,400 |
| Cost/Sqft: | $158 |
| Beds: | 4 |
| Baths: | 3 |
| Year Built: | 1975 |
| Property Taxes: | $6,398 |
| Days On Market: | 2636 |
| Lot Size: | 0,47 |
Description
Postcard worthy lake views from your huge deck! Charming-Contemporary- Cedar- Completely updated inside AND out! Three levels of living area! Gorgeous Hardwood floors on main level! NEWER KITCHEN w/Stainless Appliances, Granite countertops, NEWER BATHS, CUSTOM tile in Master Bath. NEW wrap around deck for outdoor living! NEW custom windows Lakeside! NEWER carpeting in (3) bedrooms! FULL- FINISHED- WALK- OUT LEVEL. 4th bedroom and 3rd full bath on walk-out level. 20ft ceilings in Great Room creating an airy, sunny space. Windows galore! 2 FP., Wet Bar, Master Suite, New Shoreline, Pavers, Boulders, AND Professionally Landscaped! Fenced yard for pets! Awesome views!!, Low maint. landscaping on lake side. Super nice homes in the area! EVERYTHING YOU WANT IN A LAKEFRONT HOME!
Property Specifics
| Single Family | |
| — | |
| Contemporary | |
| 1975 | |
| Full,Walkout | |
| — | |
| Yes | |
| 0.47 |
| La Salle | |
| Lake Holiday | |
| 910 / Annual | |
| Insurance,Security,Scavenger,Lake Rights | |
| Public | |
| Septic-Private | |
| 10074493 | |
| 0503300005 |
Nearby Schools
| NAME: | DISTRICT: | DISTANCE: | |
|---|---|---|---|
|
Grade School
Prairie View Elementary School |
430 | — | |
|
Middle School
Sandwich Middle School |
430 | Not in DB | |
|
High School
Sandwich Community High School |
430 | Not in DB | |
|
Alternate Elementary School
Herman E Dummer |
— | Not in DB | |
Property History
| DATE: | EVENT: | PRICE: | SOURCE: |
|---|---|---|---|
| 19 Jul, 2013 | Sold | $375,000 | MRED MLS |
| 11 Jun, 2013 | Under contract | $419,000 | MRED MLS |
| 5 Feb, 2013 | Listed for sale | $419,000 | MRED MLS |
| 23 Oct, 2018 | Sold | $377,500 | MRED MLS |
| 10 Sep, 2018 | Under contract | $379,900 | MRED MLS |
| 6 Sep, 2018 | Listed for sale | $379,900 | MRED MLS |
Room Specifics
Total Bedrooms: 4
Bedrooms Above Ground: 4
Bedrooms Below Ground: 0
Dimensions: —
Floor Type: Carpet
Dimensions: —
Floor Type: Carpet
Dimensions: —
Floor Type: Ceramic Tile
Full Bathrooms: 3
Bathroom Amenities: —
Bathroom in Basement: 1
Rooms: No additional rooms
Basement Description: Finished,Exterior Access
Other Specifics
| 2 | |
| Concrete Perimeter | |
| Asphalt | |
| Deck, Patio, Brick Paver Patio | |
| Lake Front,Landscaped,Water Rights,Water View | |
| 90X313X44X300 | |
| — | |
| Full | |
| Vaulted/Cathedral Ceilings, Bar-Wet, Hardwood Floors, First Floor Bedroom, First Floor Full Bath | |
| Range, Dishwasher, Refrigerator, Stainless Steel Appliance(s) | |
| Not in DB | |
| Dock, Water Rights, Sidewalks, Street Paved | |
| — | |
| — | |
| Wood Burning, Electric |
Tax History
| Year | Property Taxes |
|---|---|
| 2013 | $6,647 |
| 2018 | $6,398 |
Contact Agent
Nearby Similar Homes
Nearby Sold Comparables
Contact Agent
Listing Provided By
RE/MAX of Naperville







