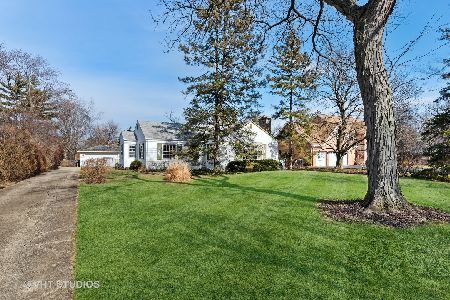1541 Longvalley Road, Glenview, Illinois 60025
$925,000
|
Sold
|
|
| Status: | Closed |
| Sqft: | 0 |
| Cost/Sqft: | — |
| Beds: | 4 |
| Baths: | 4 |
| Year Built: | 1941 |
| Property Taxes: | $14,535 |
| Days On Market: | 3232 |
| Lot Size: | 0,62 |
Description
EAST GLENVIEW/GOLF ACRES. Exceptional, sprawling brick RANCH on serene .62-acre lot with lovely mature trees and beautiful landscaping. This classic home boasts bright sunlit rooms with floor-to-ceiling windows, vaulted ceilings, skylights, gleaming wood floors, custom molding and wonderful architectural details throughout. Perfect for formal or casual entertaining - includes formal Living Room, separate formal Dining Room, large updated eat-in gourmet kitchen leading to open, inviting Family Room. Walls of windows in all-season Sunroom provides spectacular views of expansive yard, flagstone patio and two large decks. Huge Master Suite with fireplace, French doors leading to outdoor patio, large closets\ and master bath with two vanities, marble counter/tile, rain/steam shower and whirlpool tub. Three additional spacious bedrooms including private guest room and bath in separate section of home. First floor Laundry/Mudroom with powder room off garage. Walk to train and park!
Property Specifics
| Single Family | |
| — | |
| Ranch | |
| 1941 | |
| Full | |
| — | |
| No | |
| 0.62 |
| Cook | |
| Golf Acres | |
| 0 / Not Applicable | |
| None | |
| Lake Michigan | |
| Public Sewer | |
| 09585560 | |
| 10073160020000 |
Nearby Schools
| NAME: | DISTRICT: | DISTANCE: | |
|---|---|---|---|
|
Grade School
Lyon Elementary School |
34 | — | |
|
Middle School
Springman Middle School |
34 | Not in DB | |
|
High School
Glenbrook South High School |
225 | Not in DB | |
Property History
| DATE: | EVENT: | PRICE: | SOURCE: |
|---|---|---|---|
| 14 Jul, 2017 | Sold | $925,000 | MRED MLS |
| 2 May, 2017 | Under contract | $999,000 | MRED MLS |
| 5 Apr, 2017 | Listed for sale | $999,000 | MRED MLS |
Room Specifics
Total Bedrooms: 4
Bedrooms Above Ground: 4
Bedrooms Below Ground: 0
Dimensions: —
Floor Type: Carpet
Dimensions: —
Floor Type: Carpet
Dimensions: —
Floor Type: Carpet
Full Bathrooms: 4
Bathroom Amenities: Whirlpool,Separate Shower,Steam Shower,Double Sink
Bathroom in Basement: 0
Rooms: Foyer,Mud Room,Office,Recreation Room,Sitting Room,Storage,Heated Sun Room,Utility Room-Lower Level,Walk In Closet,Other Room
Basement Description: Partially Finished
Other Specifics
| 2 | |
| Concrete Perimeter | |
| — | |
| Deck, Patio | |
| Landscaped | |
| 131 X 214 | |
| — | |
| Full | |
| Vaulted/Cathedral Ceilings, Skylight(s), Hardwood Floors, First Floor Bedroom, First Floor Laundry, First Floor Full Bath | |
| Double Oven, Microwave, Dishwasher, High End Refrigerator, Washer, Dryer, Disposal | |
| Not in DB | |
| Park, Street Paved | |
| — | |
| — | |
| — |
Tax History
| Year | Property Taxes |
|---|---|
| 2017 | $14,535 |
Contact Agent
Nearby Similar Homes
Nearby Sold Comparables
Contact Agent
Listing Provided By
@properties







