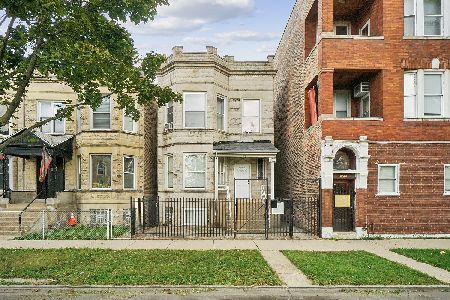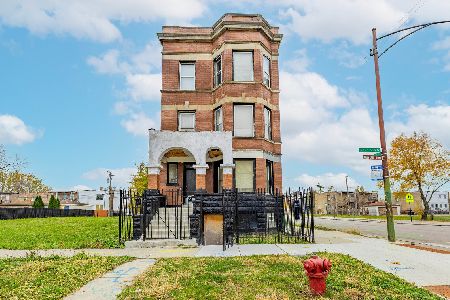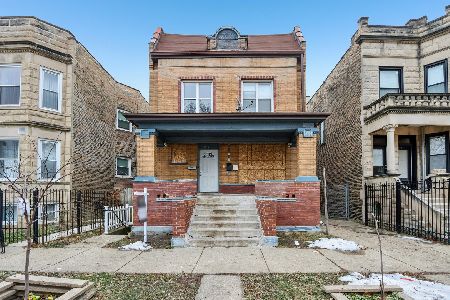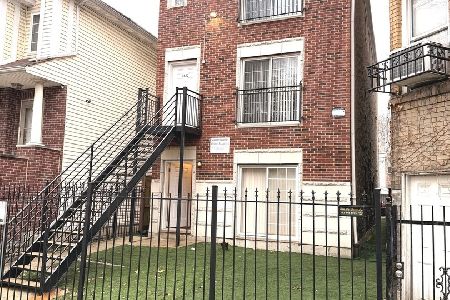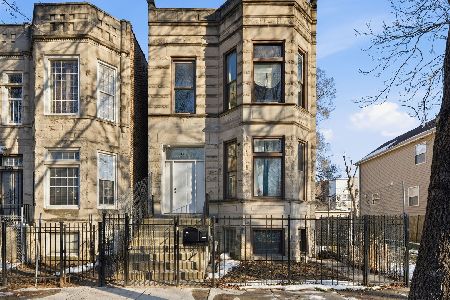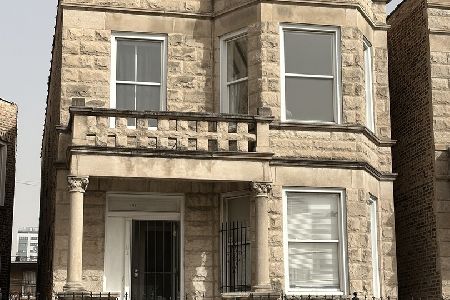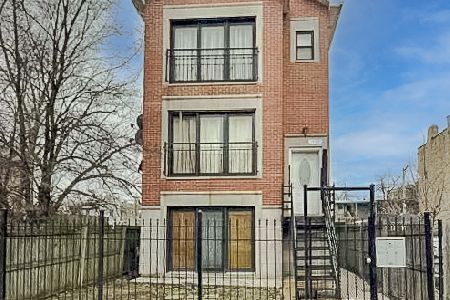1541 Saint Louis Avenue, North Lawndale, Chicago, Illinois 60623
$219,000
|
Sold
|
|
| Status: | Closed |
| Sqft: | 0 |
| Cost/Sqft: | — |
| Beds: | 10 |
| Baths: | 0 |
| Year Built: | — |
| Property Taxes: | $4,205 |
| Days On Market: | 2866 |
| Lot Size: | 0,00 |
Description
Legal brick 4 flat with huge units & high ceilings. Each unit with really good size 3 bedrooms, big separate dinging room & living room with sun rooms. 1.1 bath in 3 of the units. Garden unit is 1br. Hardwood floors throughout, windows 7yrs old. 4 furnaces, 1 water heater. Tenants pay all utilities and on month to month. One unit is vacant. Roof was done 1yr ago wit aluma coating & comes with warranty. Space in back for two cars. Sold As-Is.
Property Specifics
| Multi-unit | |
| — | |
| Victorian | |
| — | |
| Full | |
| — | |
| No | |
| — |
| Cook | |
| — | |
| — / — | |
| — | |
| Public | |
| Public Sewer | |
| 09896186 | |
| 16232240150000 |
Property History
| DATE: | EVENT: | PRICE: | SOURCE: |
|---|---|---|---|
| 8 May, 2018 | Sold | $219,000 | MRED MLS |
| 30 Mar, 2018 | Under contract | $220,000 | MRED MLS |
| 23 Mar, 2018 | Listed for sale | $220,000 | MRED MLS |
Room Specifics
Total Bedrooms: 10
Bedrooms Above Ground: 10
Bedrooms Below Ground: 0
Dimensions: —
Floor Type: —
Dimensions: —
Floor Type: —
Dimensions: —
Floor Type: —
Dimensions: —
Floor Type: —
Dimensions: —
Floor Type: —
Dimensions: —
Floor Type: —
Dimensions: —
Floor Type: —
Dimensions: —
Floor Type: —
Dimensions: —
Floor Type: —
Full Bathrooms: 7
Bathroom Amenities: —
Bathroom in Basement: —
Rooms: —
Basement Description: Partially Finished
Other Specifics
| — | |
| Brick/Mortar,Concrete Perimeter | |
| — | |
| — | |
| — | |
| 30 X 125 | |
| — | |
| — | |
| — | |
| — | |
| Not in DB | |
| — | |
| — | |
| — | |
| — |
Tax History
| Year | Property Taxes |
|---|---|
| 2018 | $4,205 |
Contact Agent
Nearby Similar Homes
Nearby Sold Comparables
Contact Agent
Listing Provided By
RE/MAX Edge

