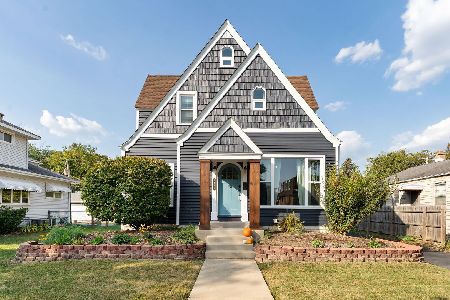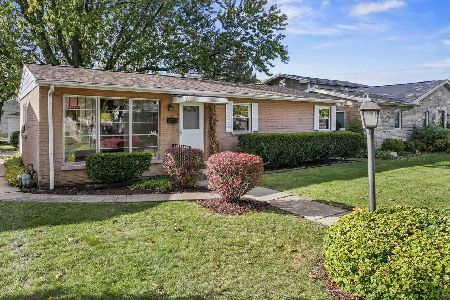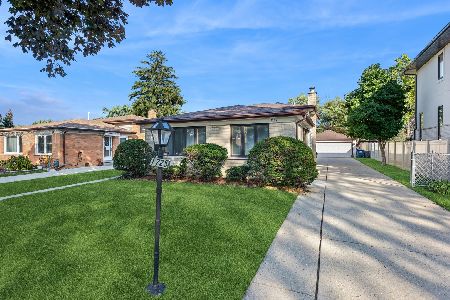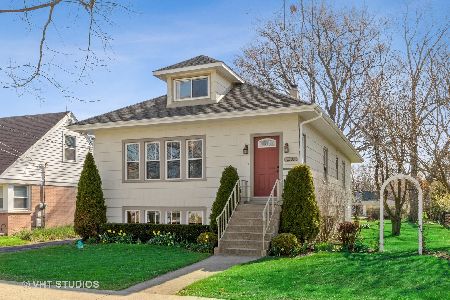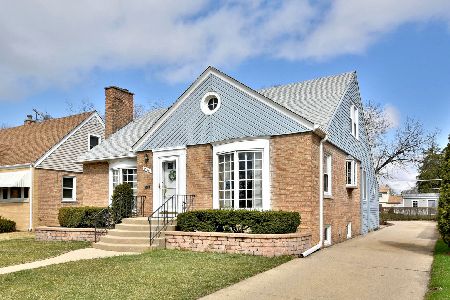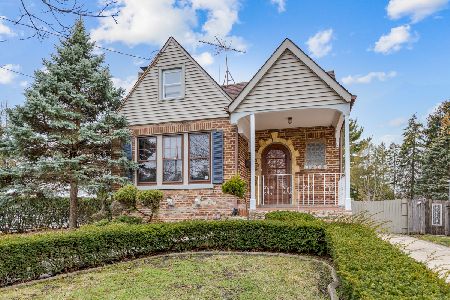1541 Wicke Avenue, Des Plaines, Illinois 60018
$295,000
|
Sold
|
|
| Status: | Closed |
| Sqft: | 1,417 |
| Cost/Sqft: | $204 |
| Beds: | 2 |
| Baths: | 2 |
| Year Built: | 1956 |
| Property Taxes: | $4,428 |
| Days On Market: | 1591 |
| Lot Size: | 0,15 |
Description
Welcome Home! Very nice all brick ranch in a very convenient area of town. Close to shopping, schools, parks and expressways. Your new home features beautiful hardwood floors, just painted interior, updated bath and kitchen. Wood-burning fireplace in living room, family room and attached garage. Best of both worlds, hot water heat and central air. Storage shed in backyard and side drive for an extra car. Great house and great value!
Property Specifics
| Single Family | |
| — | |
| Ranch | |
| 1956 | |
| None | |
| RANCH | |
| No | |
| 0.15 |
| Cook | |
| — | |
| — / Not Applicable | |
| None | |
| Lake Michigan | |
| Public Sewer | |
| 11139926 | |
| 09204150210000 |
Nearby Schools
| NAME: | DISTRICT: | DISTANCE: | |
|---|---|---|---|
|
Grade School
Central Elementary School |
62 | — | |
|
Middle School
Iroquois Community School |
62 | Not in DB | |
|
High School
Maine West High School |
207 | Not in DB | |
Property History
| DATE: | EVENT: | PRICE: | SOURCE: |
|---|---|---|---|
| 12 Aug, 2021 | Sold | $295,000 | MRED MLS |
| 2 Jul, 2021 | Under contract | $289,500 | MRED MLS |
| 29 Jun, 2021 | Listed for sale | $289,500 | MRED MLS |
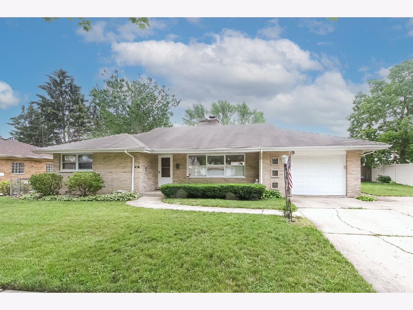
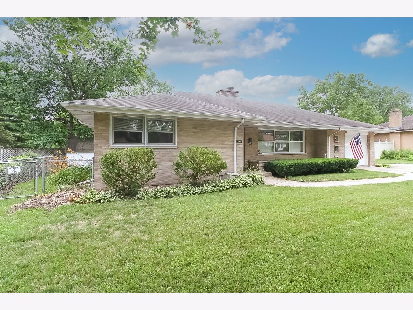
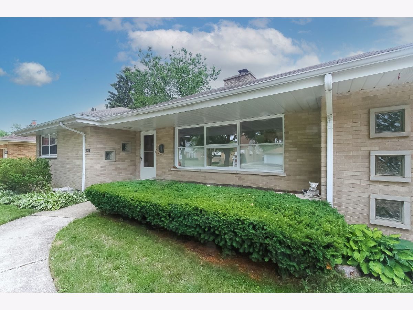
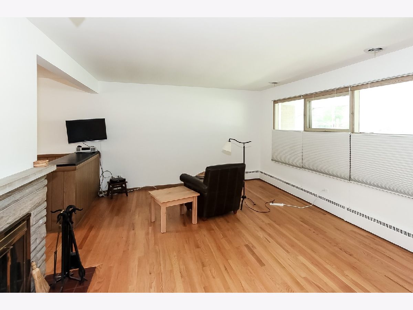
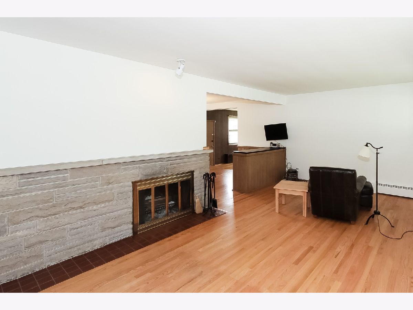
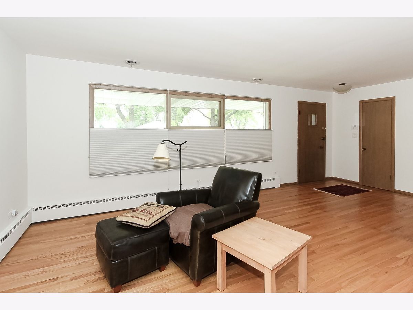
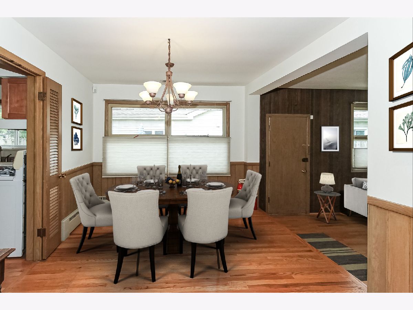
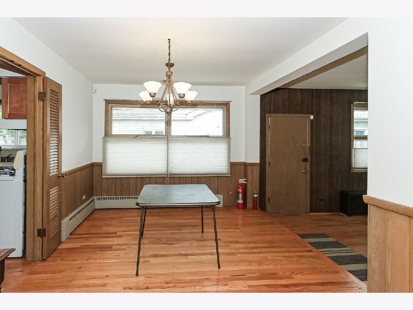
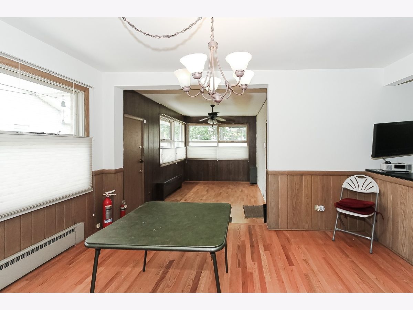
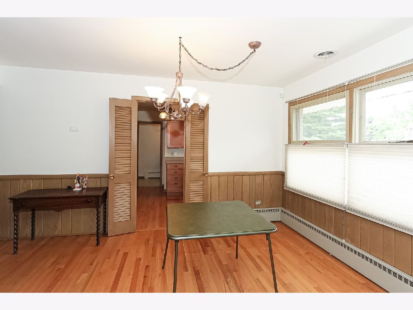
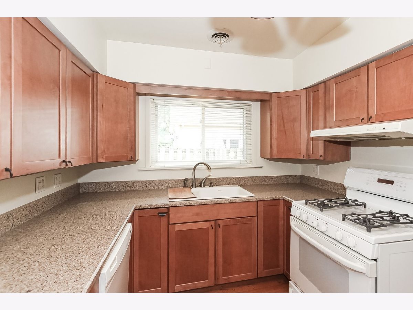
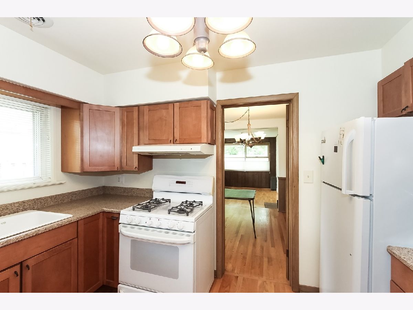
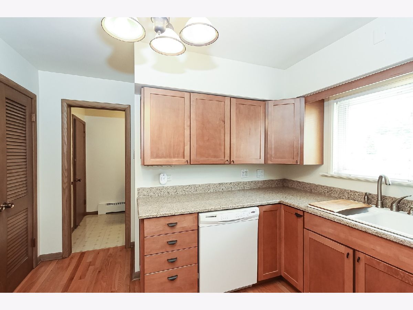
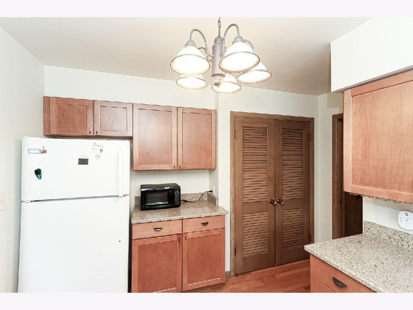
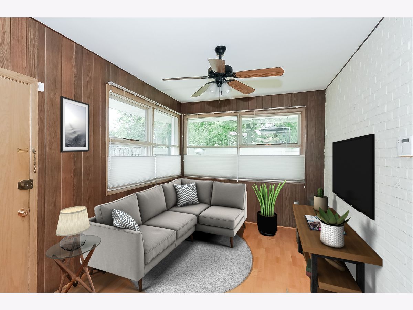
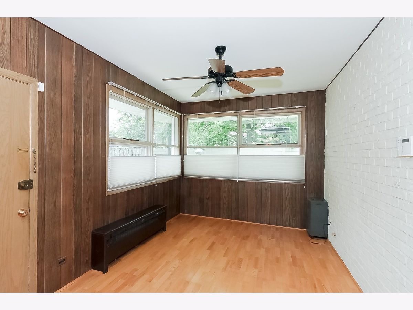
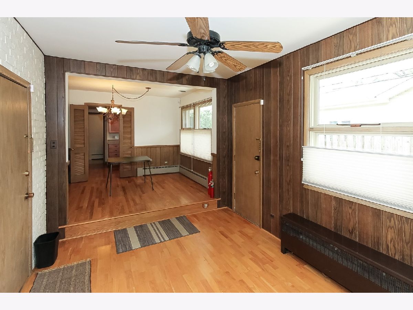
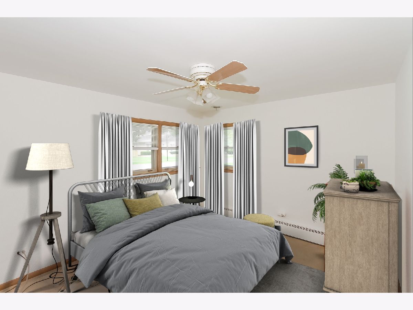
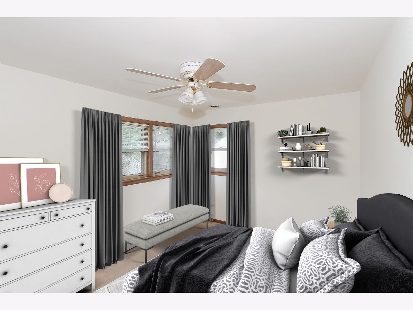
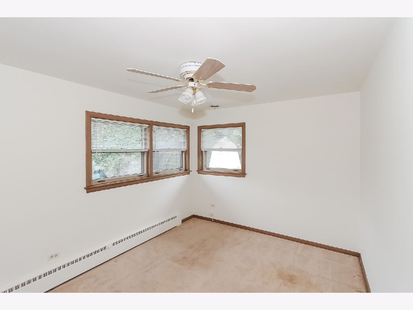
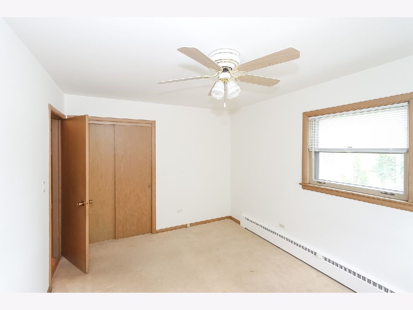
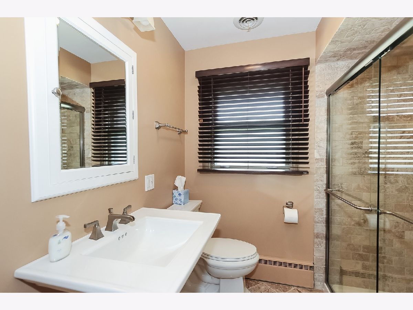
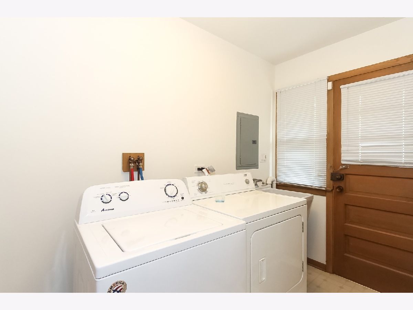
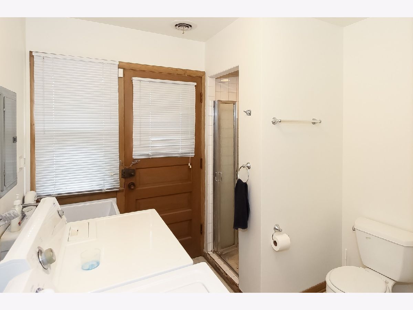
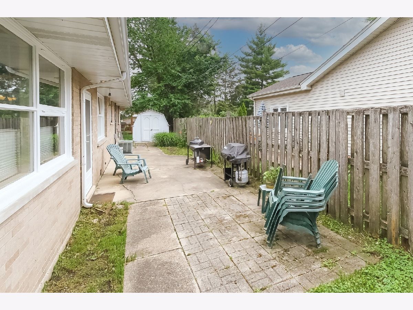
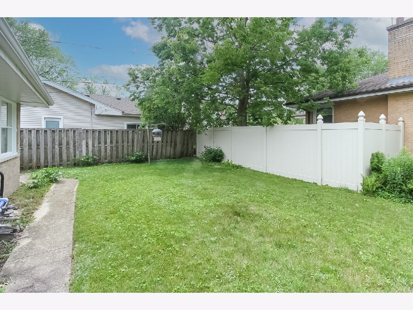
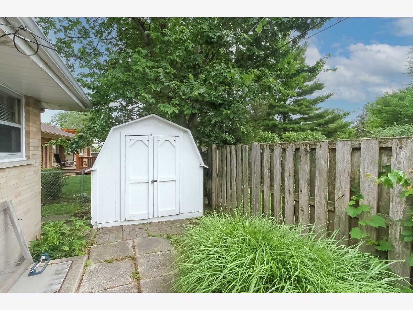
Room Specifics
Total Bedrooms: 2
Bedrooms Above Ground: 2
Bedrooms Below Ground: 0
Dimensions: —
Floor Type: Carpet
Full Bathrooms: 2
Bathroom Amenities: —
Bathroom in Basement: 0
Rooms: No additional rooms
Basement Description: None
Other Specifics
| 1 | |
| Concrete Perimeter | |
| Concrete | |
| Patio, Storms/Screens | |
| — | |
| 6570 | |
| Pull Down Stair | |
| None | |
| First Floor Bedroom, First Floor Laundry | |
| Range, Dishwasher, Refrigerator, Washer, Dryer | |
| Not in DB | |
| — | |
| — | |
| — | |
| Wood Burning |
Tax History
| Year | Property Taxes |
|---|---|
| 2021 | $4,428 |
Contact Agent
Nearby Similar Homes
Nearby Sold Comparables
Contact Agent
Listing Provided By
RE/MAX Suburban

