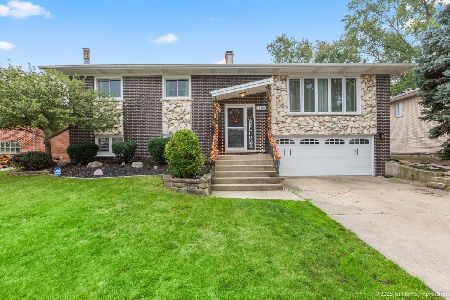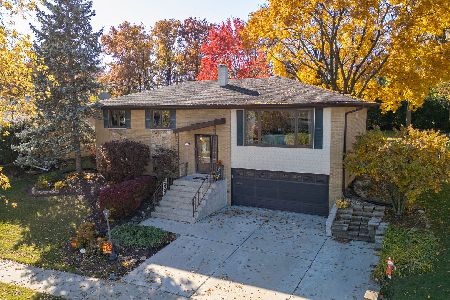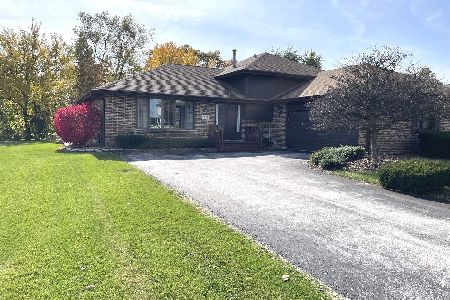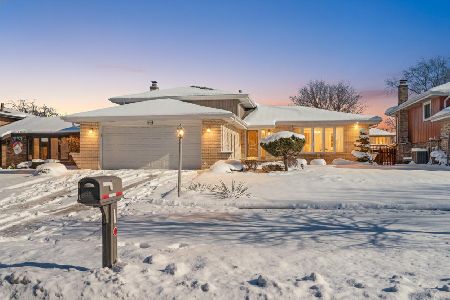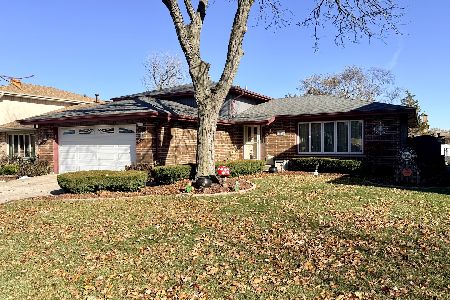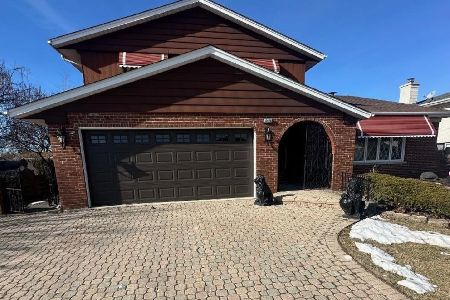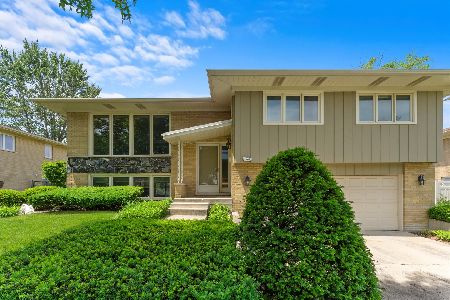15412 Hickory Lane, Oak Forest, Illinois 60452
$229,500
|
Sold
|
|
| Status: | Closed |
| Sqft: | 1,757 |
| Cost/Sqft: | $139 |
| Beds: | 3 |
| Baths: | 3 |
| Year Built: | 1970 |
| Property Taxes: | $9,019 |
| Days On Market: | 2758 |
| Lot Size: | 0,19 |
Description
Here is your opportunity to live in a spacious Forrester model in Forestview Hills with 3 large bedrooms and 2 1/2 baths. Many recent updates to the home including the roof, siding, furnace, air conditioner, sump pump, and hot water heater. Windows have been replaced & are 8+ years old. Gleaming hardwood floors in the living room and dining room that are newly refinished. There are hardwood floors under all the bedroom carpeting. There is new carpeting in the master bedroom and family room. Now is the time to put your ideas to work on completing the decorating. Great location! Walk 1/2 block to the elementary school and park. Close to shopping, walking/ jogging trails, and golf course. There is a partially finished sub-basement for extra living space. Use the very convenient laundry chute located on the bedroom level. Enjoy the backyard on your patio that is accessed from the family room through the patio door. Andrew High School. Taxes are shown without any exemptions.
Property Specifics
| Single Family | |
| — | |
| Quad Level | |
| 1970 | |
| Partial | |
| FORRESTER | |
| No | |
| 0.19 |
| Cook | |
| Forestview Hills | |
| 0 / Not Applicable | |
| None | |
| Lake Michigan | |
| Public Sewer, Overhead Sewers | |
| 10006305 | |
| 28182140180000 |
Nearby Schools
| NAME: | DISTRICT: | DISTANCE: | |
|---|---|---|---|
|
Grade School
Walter F Fierke Ed Center |
146 | — | |
|
Middle School
Central Middle School |
146 | Not in DB | |
|
High School
Victor J Andrew High School |
230 | Not in DB | |
Property History
| DATE: | EVENT: | PRICE: | SOURCE: |
|---|---|---|---|
| 31 Aug, 2018 | Sold | $229,500 | MRED MLS |
| 26 Jul, 2018 | Under contract | $244,900 | MRED MLS |
| 3 Jul, 2018 | Listed for sale | $244,900 | MRED MLS |
Room Specifics
Total Bedrooms: 3
Bedrooms Above Ground: 3
Bedrooms Below Ground: 0
Dimensions: —
Floor Type: Carpet
Dimensions: —
Floor Type: Carpet
Full Bathrooms: 3
Bathroom Amenities: —
Bathroom in Basement: 0
Rooms: Foyer,Recreation Room
Basement Description: Partially Finished
Other Specifics
| 2 | |
| Concrete Perimeter | |
| Concrete | |
| Patio, Storms/Screens | |
| Fenced Yard | |
| 77X110 | |
| — | |
| Full | |
| Vaulted/Cathedral Ceilings, Hardwood Floors, First Floor Laundry | |
| Range, Dishwasher, Refrigerator, Washer, Dryer | |
| Not in DB | |
| Tennis Courts, Sidewalks, Street Lights, Street Paved | |
| — | |
| — | |
| Wood Burning, Gas Log, Includes Accessories |
Tax History
| Year | Property Taxes |
|---|---|
| 2018 | $9,019 |
Contact Agent
Nearby Similar Homes
Nearby Sold Comparables
Contact Agent
Listing Provided By
Baird & Warner

