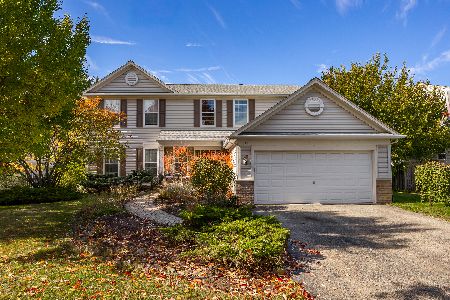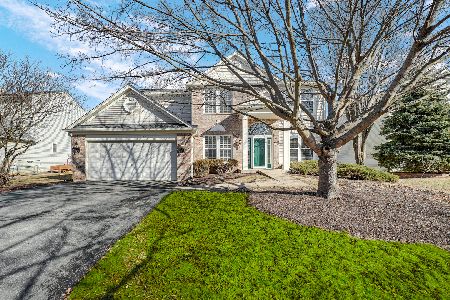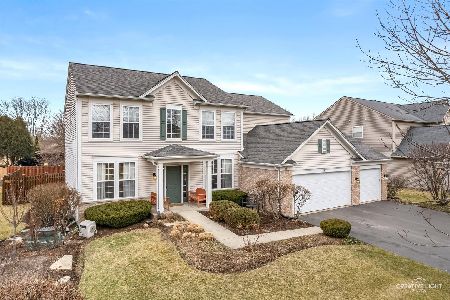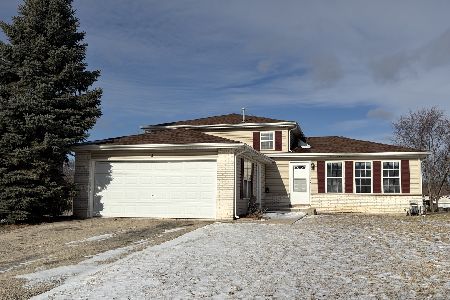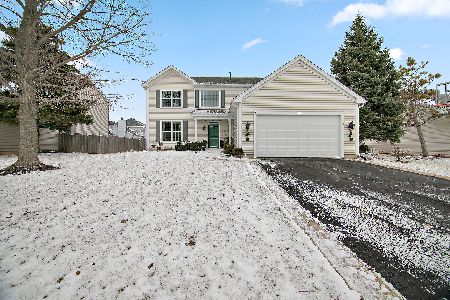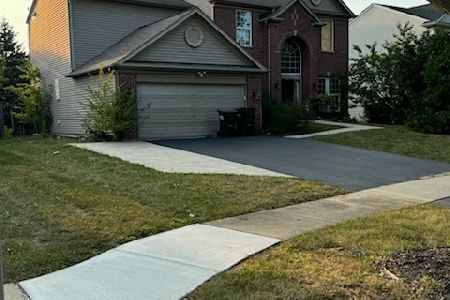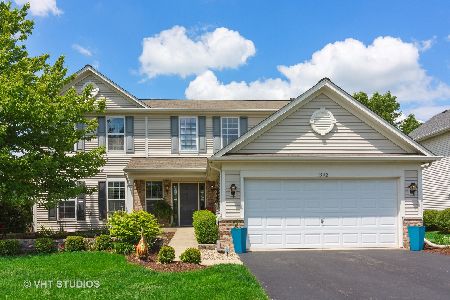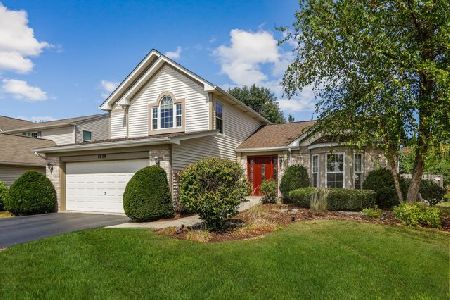1542 Clear Drive, Bolingbrook, Illinois 60490
$258,000
|
Sold
|
|
| Status: | Closed |
| Sqft: | 2,500 |
| Cost/Sqft: | $108 |
| Beds: | 4 |
| Baths: | 4 |
| Year Built: | 2003 |
| Property Taxes: | $9,782 |
| Days On Market: | 3613 |
| Lot Size: | 0,00 |
Description
Beautiful home in a lovely neighborhood with GREAT schools! Professionally landscaped lot across the street from a park! Big fenced yard with brick patio! Perfect floor plan! Huge family room with fireplace leads to open kitchen! !st floor office or 6th bedroom! Huge master bedroom with large walkin closet, tray ceiling and Luxury bathroom! Big bedrooms! neutral colors! Big beautiful professionally finished basement with 5th bedroom 3rd bathroom Media room, wet bar and game area! In home theater can be negotiated with this sale! Close to shopping and theaters I-55 and 355 Hurry this beautiful home wont last! Get your offer in now!!
Property Specifics
| Single Family | |
| — | |
| — | |
| 2003 | |
| Full | |
| — | |
| No | |
| — |
| Will | |
| Augusta Village | |
| 24 / Monthly | |
| None | |
| Public | |
| Public Sewer | |
| 09189386 | |
| 1202181080260000 |
Nearby Schools
| NAME: | DISTRICT: | DISTANCE: | |
|---|---|---|---|
|
Grade School
Pioneer Elementary School |
365U | — | |
|
Middle School
Brooks Middle School |
365U | Not in DB | |
|
High School
Bolingbrook High School |
365U | Not in DB | |
Property History
| DATE: | EVENT: | PRICE: | SOURCE: |
|---|---|---|---|
| 4 Aug, 2016 | Sold | $258,000 | MRED MLS |
| 7 Jun, 2016 | Under contract | $269,000 | MRED MLS |
| — | Last price change | $273,000 | MRED MLS |
| 8 Apr, 2016 | Listed for sale | $273,000 | MRED MLS |
| 17 Jul, 2020 | Sold | $300,000 | MRED MLS |
| 1 Jun, 2020 | Under contract | $304,900 | MRED MLS |
| 28 May, 2020 | Listed for sale | $304,900 | MRED MLS |
Room Specifics
Total Bedrooms: 5
Bedrooms Above Ground: 4
Bedrooms Below Ground: 1
Dimensions: —
Floor Type: Carpet
Dimensions: —
Floor Type: Carpet
Dimensions: —
Floor Type: Carpet
Dimensions: —
Floor Type: —
Full Bathrooms: 4
Bathroom Amenities: Separate Shower,Double Sink,Garden Tub,Soaking Tub
Bathroom in Basement: 1
Rooms: Bedroom 5,Foyer,Game Room,Media Room,Office
Basement Description: Finished
Other Specifics
| 2 | |
| Brick/Mortar | |
| Asphalt | |
| Brick Paver Patio | |
| Fenced Yard | |
| 11,819 | |
| — | |
| Full | |
| Bar-Wet | |
| — | |
| Not in DB | |
| — | |
| — | |
| — | |
| Gas Starter |
Tax History
| Year | Property Taxes |
|---|---|
| 2016 | $9,782 |
| 2020 | $11,038 |
Contact Agent
Nearby Similar Homes
Nearby Sold Comparables
Contact Agent
Listing Provided By
RE/MAX Action

