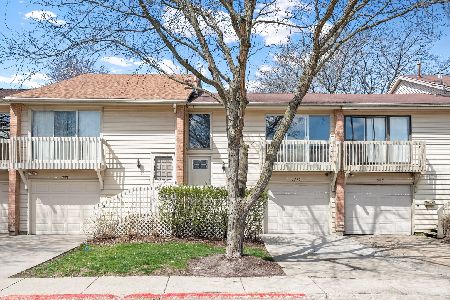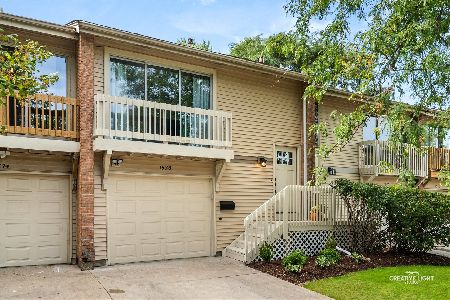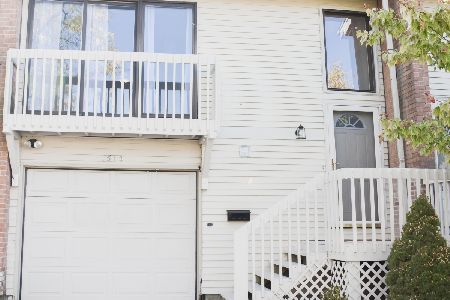1542 Elder Drive, Aurora, Illinois 60506
$213,000
|
Sold
|
|
| Status: | Closed |
| Sqft: | 1,281 |
| Cost/Sqft: | $164 |
| Beds: | 2 |
| Baths: | 2 |
| Year Built: | 1972 |
| Property Taxes: | $4,160 |
| Days On Market: | 633 |
| Lot Size: | 0,00 |
Description
This move in ready home is just what you've been waiting for! The versatile floor plan offers 2 primary bedrooms with full baths on both levels. The lower lever could also be used as a large family room/office. Beautiful laminate floors & updated light fixtures throughout! The living/dining room combo has a big sliding door for natural light, recessed lighting and a staircase leading down to lower level. The updated kitchen is beautiful and has 42" white shaker style cabinets with built-in wine storage, granite counter tops, subway tile backsplash and SS appliances. Primary bedroom suite with recessed lights, walk-in closet and access to the updated full hall bath with white vanity, granite top and shower-tub combo with custom tile surround. The lower level is spacious and offers many uses -bedroom, family room, or office. Full bath with white vanity, granite and custom tile surround in the bath/shower. There are recessed lights, 2 wall closets and a sliding door that leads out to a fenced yard backing to open space. Laundry room with mechanicals. 1 car attached garage. Most every window new in 2020, Leaf Guards installed on gutters, washer & dryer new in 2020. -Furnace and A/C had a professional clean & check May 2024. New electrical panel 2023. Seller providing Home Warranty for peace of mind. Conveniently located near I-88, Foxcroft Lake, Vaughan Athletic Center and the Orchard Road corridor!
Property Specifics
| Condos/Townhomes | |
| 2 | |
| — | |
| 1972 | |
| — | |
| — | |
| No | |
| — |
| Kane | |
| Fox Croft | |
| 130 / Monthly | |
| — | |
| — | |
| — | |
| 12043876 | |
| 1507428006 |
Property History
| DATE: | EVENT: | PRICE: | SOURCE: |
|---|---|---|---|
| 10 Oct, 2019 | Sold | $88,000 | MRED MLS |
| 24 Sep, 2019 | Under contract | $93,900 | MRED MLS |
| — | Last price change | $99,400 | MRED MLS |
| 20 Aug, 2019 | Listed for sale | $109,900 | MRED MLS |
| 25 Jun, 2020 | Sold | $152,000 | MRED MLS |
| 17 May, 2020 | Under contract | $154,900 | MRED MLS |
| 27 Apr, 2020 | Listed for sale | $154,900 | MRED MLS |
| 7 Sep, 2022 | Sold | $189,900 | MRED MLS |
| 29 Jul, 2022 | Under contract | $189,900 | MRED MLS |
| 21 Jul, 2022 | Listed for sale | $189,900 | MRED MLS |
| 17 Jun, 2024 | Sold | $213,000 | MRED MLS |
| 4 May, 2024 | Under contract | $210,000 | MRED MLS |
| 1 May, 2024 | Listed for sale | $210,000 | MRED MLS |
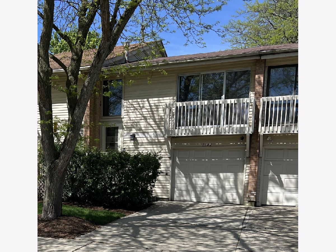
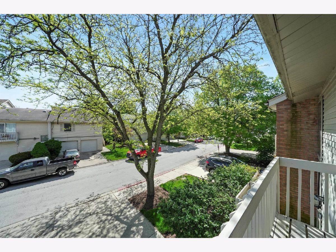
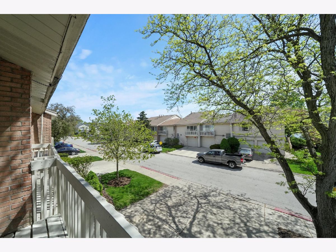
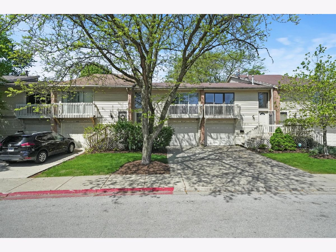
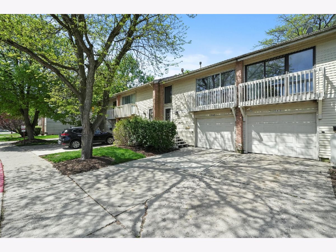
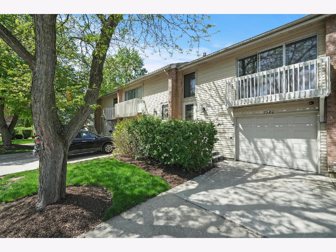
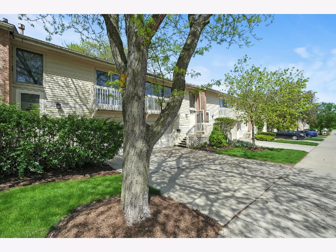
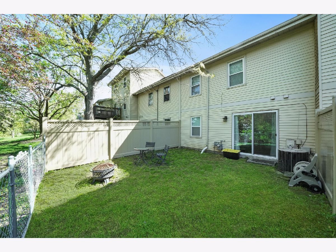
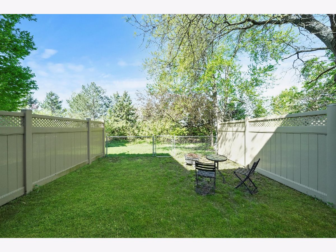
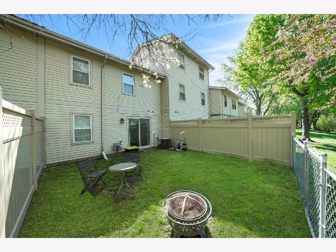
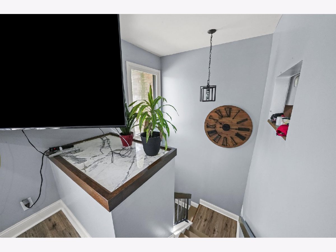
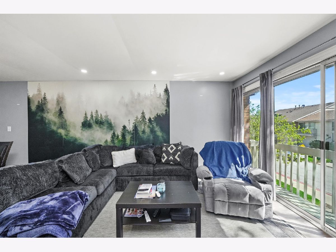
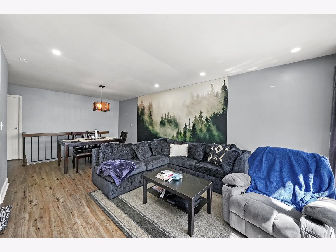
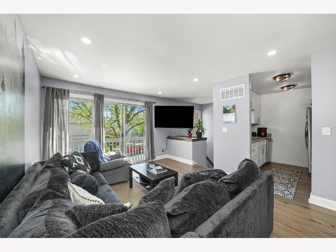
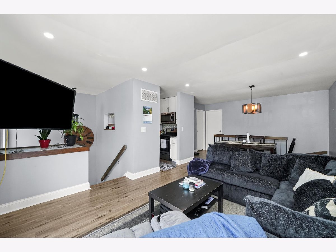
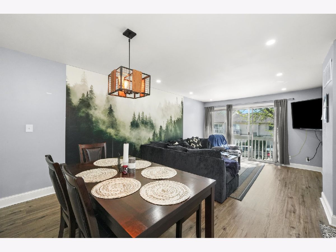
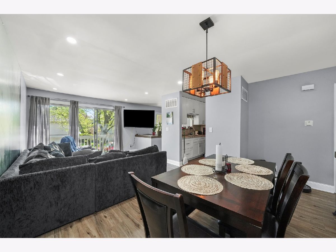
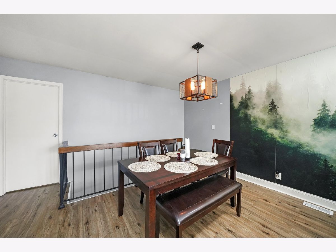
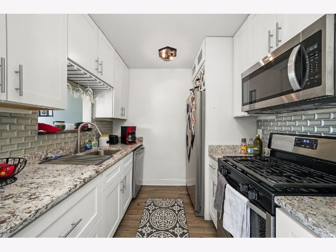
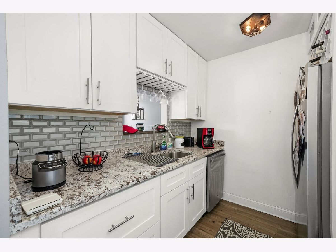
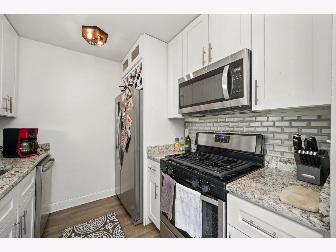
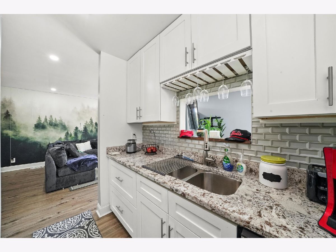
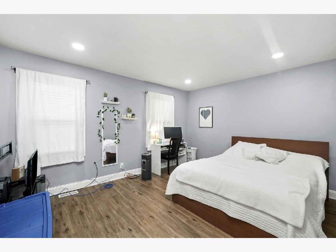
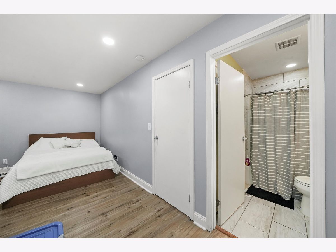
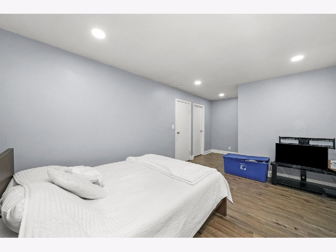
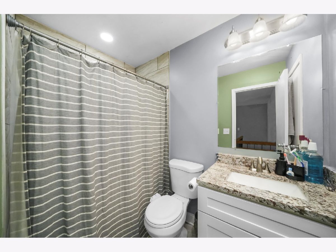
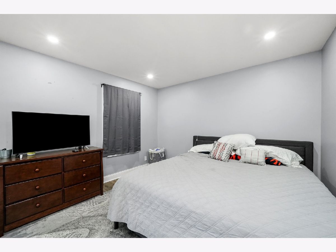
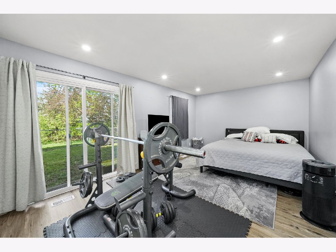
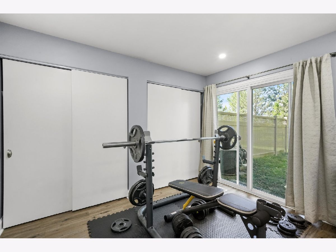
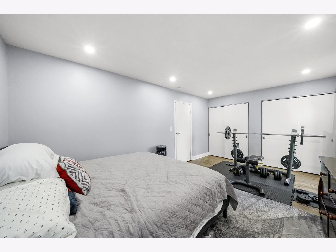
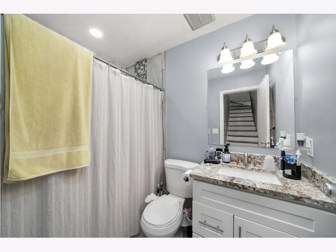
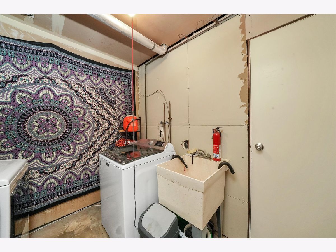
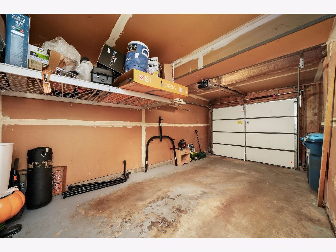
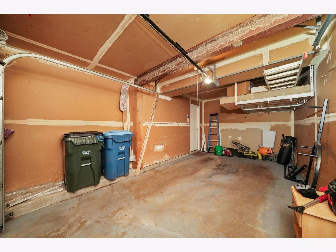
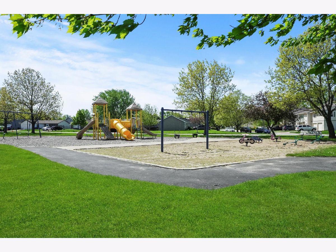
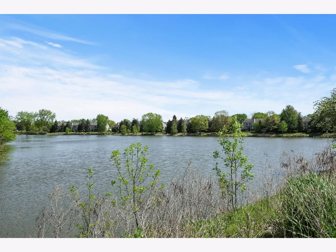
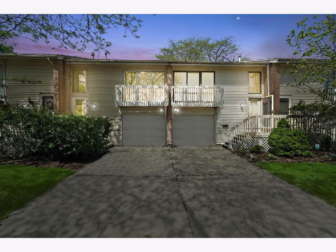
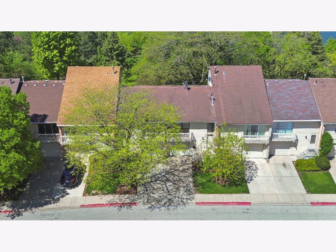
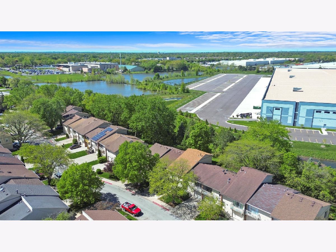
Room Specifics
Total Bedrooms: 2
Bedrooms Above Ground: 2
Bedrooms Below Ground: 0
Dimensions: —
Floor Type: —
Full Bathrooms: 2
Bathroom Amenities: —
Bathroom in Basement: 0
Rooms: —
Basement Description: None
Other Specifics
| 1 | |
| — | |
| Concrete | |
| — | |
| — | |
| 21X82 | |
| — | |
| — | |
| — | |
| — | |
| Not in DB | |
| — | |
| — | |
| — | |
| — |
Tax History
| Year | Property Taxes |
|---|---|
| 2019 | $3,215 |
| 2022 | $3,960 |
| 2024 | $4,160 |
Contact Agent
Nearby Similar Homes
Contact Agent
Listing Provided By
Su Familia Real Estate

