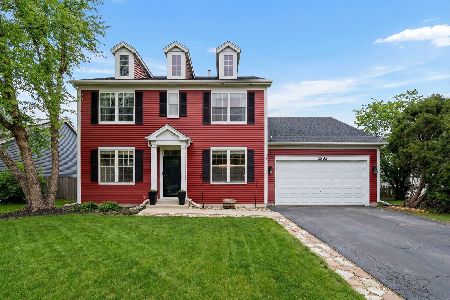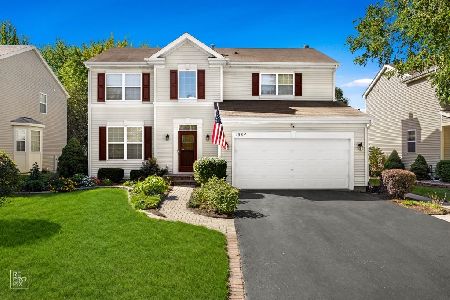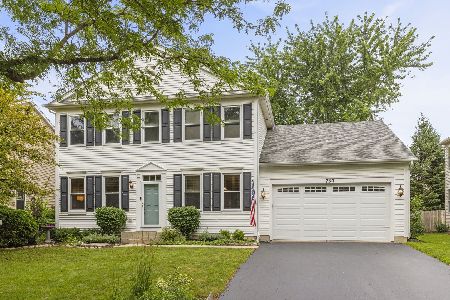1542 Glenside Drive, Bolingbrook, Illinois 60490
$318,500
|
Sold
|
|
| Status: | Closed |
| Sqft: | 0 |
| Cost/Sqft: | — |
| Beds: | 4 |
| Baths: | 4 |
| Year Built: | 2002 |
| Property Taxes: | $6,200 |
| Days On Market: | 6670 |
| Lot Size: | 0,00 |
Description
Warm & sophisticated Durham model is like no other! This gorgeous home boasts hardwood flrs, 3 piece crown molding & chair rail, exquisitly decorated in warm earth tones, oversized family room and bumped out kitchen, 2 story foyer w/oak rails, white trim/doors, plant shelving, finished bsmt w/full rec room, office & full bath, huge stamped concrete patio w/pavers edge! This home will spoil you! Plainfield Schools!!
Property Specifics
| Single Family | |
| — | |
| Colonial | |
| 2002 | |
| Full | |
| DURHAM | |
| No | |
| 0 |
| Will | |
| Somerfield | |
| 75 / Quarterly | |
| None | |
| Lake Michigan | |
| Public Sewer | |
| 06738981 | |
| 1202193050140000 |
Nearby Schools
| NAME: | DISTRICT: | DISTANCE: | |
|---|---|---|---|
|
High School
Plainfield |
202 | Not in DB | |
Property History
| DATE: | EVENT: | PRICE: | SOURCE: |
|---|---|---|---|
| 28 Mar, 2008 | Sold | $318,500 | MRED MLS |
| 20 Jan, 2008 | Under contract | $325,000 | MRED MLS |
| 26 Nov, 2007 | Listed for sale | $325,000 | MRED MLS |
Room Specifics
Total Bedrooms: 4
Bedrooms Above Ground: 4
Bedrooms Below Ground: 0
Dimensions: —
Floor Type: Carpet
Dimensions: —
Floor Type: Carpet
Dimensions: —
Floor Type: Carpet
Full Bathrooms: 4
Bathroom Amenities: Double Sink
Bathroom in Basement: 1
Rooms: Gallery,Office,Recreation Room
Basement Description: Finished
Other Specifics
| 2 | |
| Concrete Perimeter | |
| Asphalt | |
| Patio | |
| Landscaped | |
| 75 X 135 | |
| Unfinished | |
| Full | |
| Vaulted/Cathedral Ceilings | |
| Range, Microwave, Dishwasher, Refrigerator, Freezer, Washer, Dryer, Disposal | |
| Not in DB | |
| Sidewalks, Street Lights, Street Paved | |
| — | |
| — | |
| — |
Tax History
| Year | Property Taxes |
|---|---|
| 2008 | $6,200 |
Contact Agent
Nearby Similar Homes
Nearby Sold Comparables
Contact Agent
Listing Provided By
RE/MAX of Naperville











