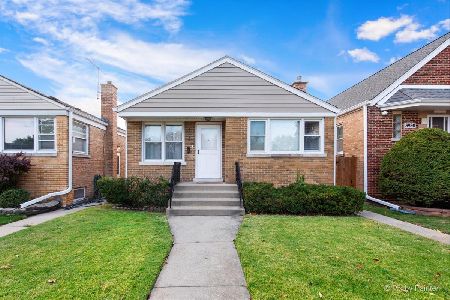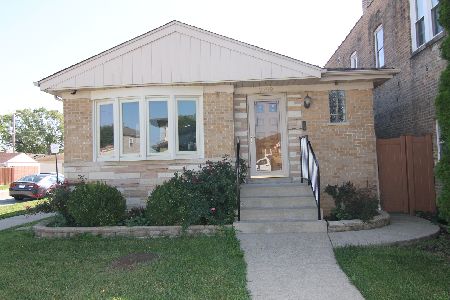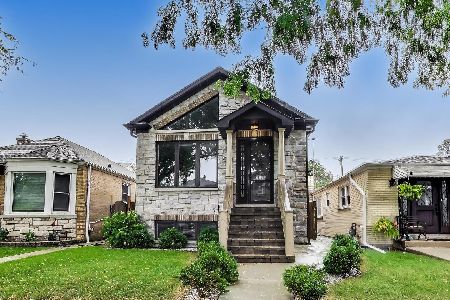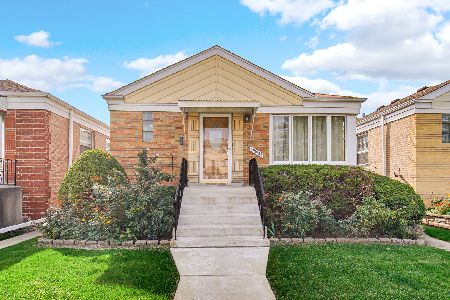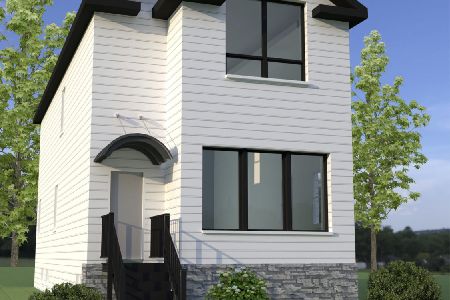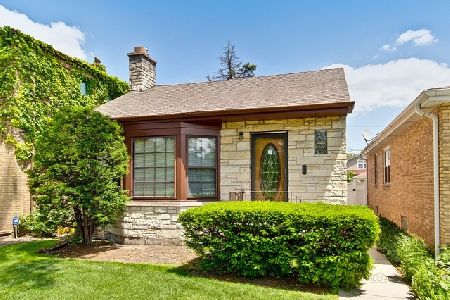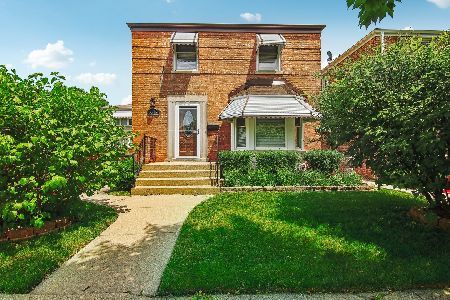1542 Grace Avenue, Lake View, Chicago, Illinois 60613
$1,875,000
|
Sold
|
|
| Status: | Closed |
| Sqft: | 5,300 |
| Cost/Sqft: | $377 |
| Beds: | 6 |
| Baths: | 5 |
| Year Built: | 2007 |
| Property Taxes: | $31,281 |
| Days On Market: | 1222 |
| Lot Size: | 0,07 |
Description
Absolutely gorgeous, 5,300+ SF, 6 bedroom, 4.1 bath, JUST updated, 4 level brick single family home with 2 car garage in phenomenal Southport Corridor location in sought-after Blaine Elementary district. Stunning curb appeal on a quiet, tree-lined street meets a timeless and effortlessly chic open concept floor plan, perfect for entertaining and serene everyday living, with room for everyone! The sun-filled main level features an exquisite formal living and dining room with beautiful fireplace, gleaming hardwood floors, custom lighting, detailed trim, moldings and wainscoting and French doors opening to the Juliet balcony. An elegant staircase leads you to the second level, and at the rear of the main level is the heart of the home, the just-completed, gourmet kitchen renovation, complete with brand-new quartz counters, crisp white display cabinetry, custom mosaic tile backsplash, professional stainless steel appliances, oversized island with seating, storage and prep sink, and planning desk. The kitchen opens to the bright and spacious family room with fireplace, and deck with built-in gas grill island. A thoughtfully planned powder room completes the main level. The second level has three bedrooms, including the private primary suite, tucked away from the other bedrooms, creating a tranquil environment featuring the sun-filled, generous bedroom, dual professional organized walk-in closets, and French doors to the balcony. The en-suite bath includes dual vanity, jetted tub and separate steam shower with rainfall head and additional sprayers. Two additional bedrooms have access to the full Jack and Jill bath with dual vanity and tub/shower combo. A thoughtfully placed laundry completes the second level. Go up one more level to the fantastic third floor sanctuary, lending this amazing home additional versatility and function with generous bedroom and semi-ensuite full bath and access to the North roof terrace, beautiful sitting room with wet bar and beverage fridge, and additional bedroom that could easily serve as an office, yoga or media room, complete with access to the South roof terrace. The incredible lower level has radiantly heated floors, a huge rec room with fireplace, full wet bar and gorgeous wine cellar, 6th bedroom full bath, second laundry room and abundant storage! The beautiful garage roof deck with pergola is the perfect place to relax and enjoy the outdoors. Additional features: three zoned HVAC systems, built-in speakers in many rooms and Lorex security system with six cameras. Recent updates: kitchen renovated, whole home just repainted, and all hardwood floors, stairs and railings were refinished in June. The third floor decks and roofing were updated in June with composite decking. Garage roof deck and Juliet balcony redone with composite decking in 2015. Roof of home replaced in 2012. AMAZING Southport Corridor location with quick and convenient trips to Whole Foods, Trader Joe's, Paulina Market and Jewel. Enjoy all of Southport Corridor many locally-loved restaurants and entertainment options, Wrigley Field down the street, Blaine School practically in your back yard and Merryman and Juniper Parks nearby. Easy access to the Southport or Addison CTA Brown Line, as well as the expressway and lakefront. This home checks every box of space, function and style, set in one of Chicago's best locations. A very special, absolute must-see home!
Property Specifics
| Single Family | |
| — | |
| — | |
| 2007 | |
| — | |
| — | |
| No | |
| 0.07 |
| Cook | |
| — | |
| 0 / Not Applicable | |
| — | |
| — | |
| — | |
| 11433472 | |
| 14201050300000 |
Nearby Schools
| NAME: | DISTRICT: | DISTANCE: | |
|---|---|---|---|
|
Grade School
Blaine Elementary School |
299 | — | |
|
Middle School
Blaine Elementary School |
299 | Not in DB | |
|
High School
Lake View High School |
299 | Not in DB | |
Property History
| DATE: | EVENT: | PRICE: | SOURCE: |
|---|---|---|---|
| 14 Aug, 2007 | Sold | $1,721,580 | MRED MLS |
| 4 Jun, 2007 | Under contract | $1,769,900 | MRED MLS |
| 19 Mar, 2007 | Listed for sale | $1,769,900 | MRED MLS |
| 9 Oct, 2012 | Sold | $1,485,000 | MRED MLS |
| 22 Aug, 2012 | Under contract | $1,550,000 | MRED MLS |
| — | Last price change | $1,625,000 | MRED MLS |
| 19 Jun, 2012 | Listed for sale | $1,650,000 | MRED MLS |
| 2 Sep, 2022 | Sold | $1,875,000 | MRED MLS |
| 15 Aug, 2022 | Under contract | $1,999,000 | MRED MLS |
| 5 Jul, 2022 | Listed for sale | $1,999,000 | MRED MLS |
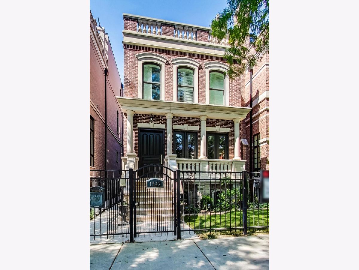
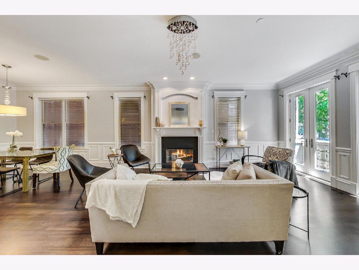
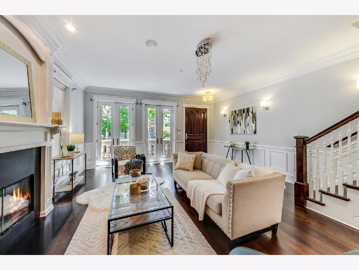
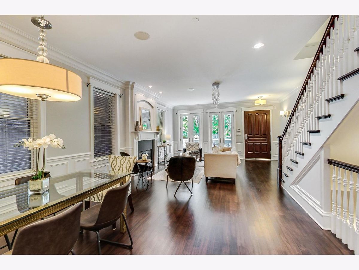
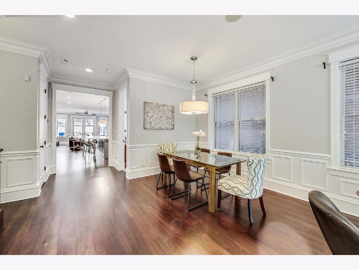
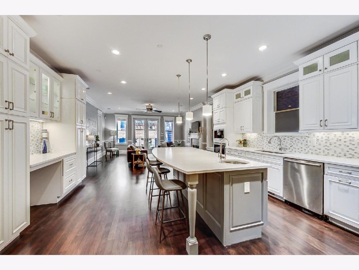
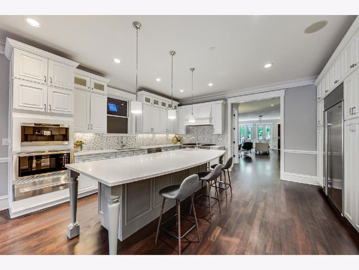
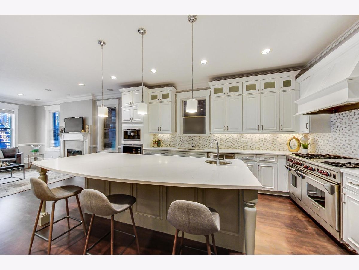
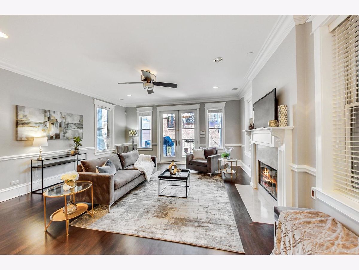
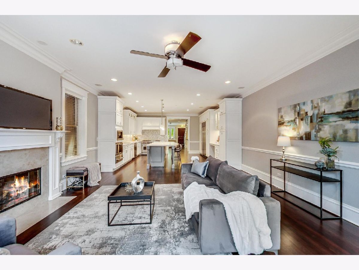
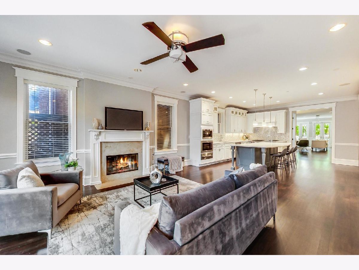
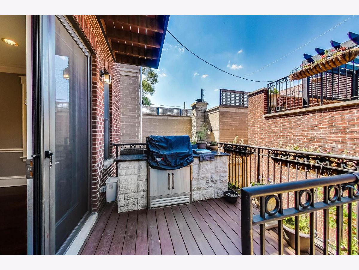
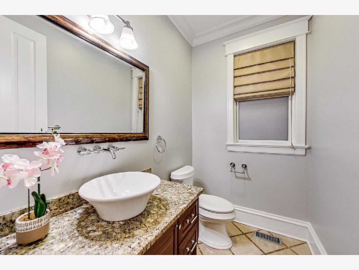
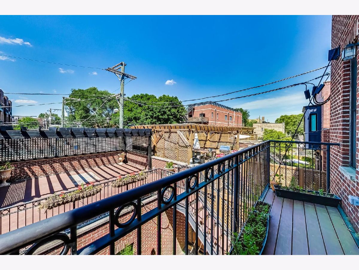
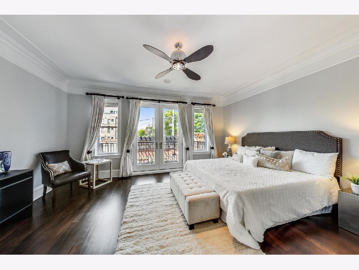
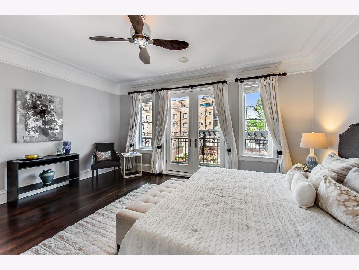
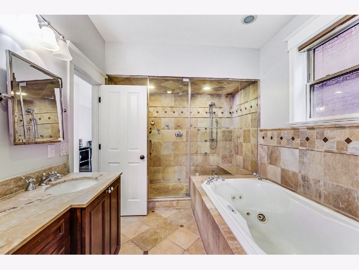
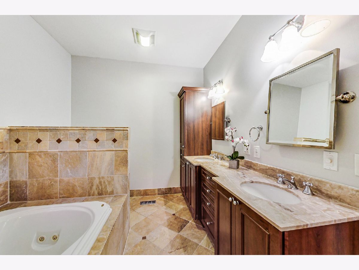
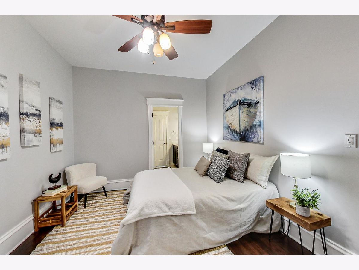
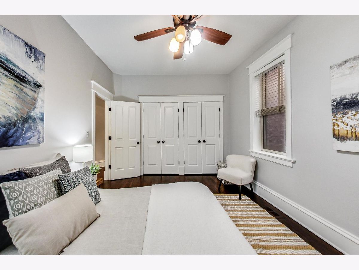
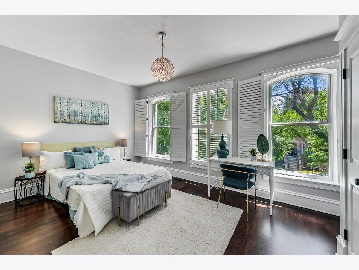
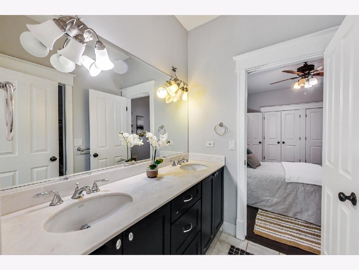
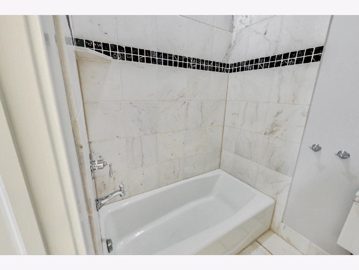
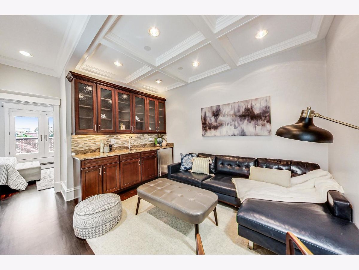
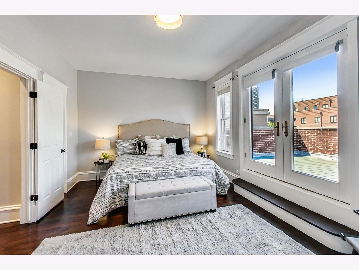
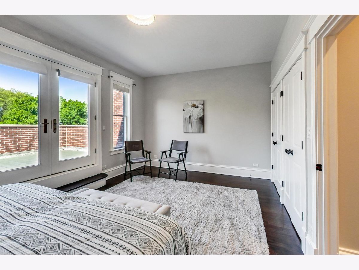
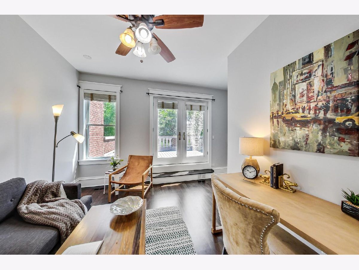
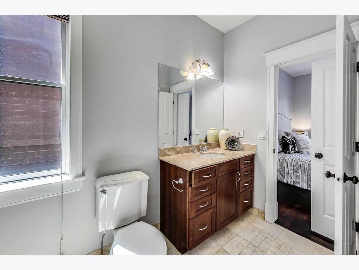
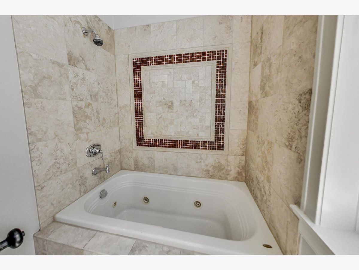
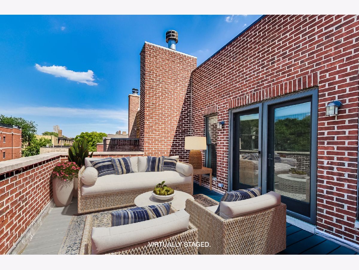
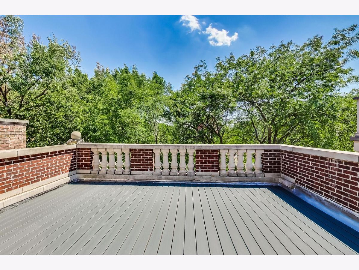
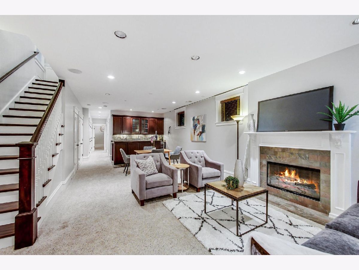
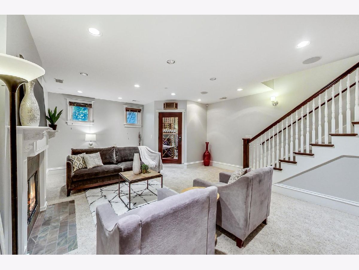
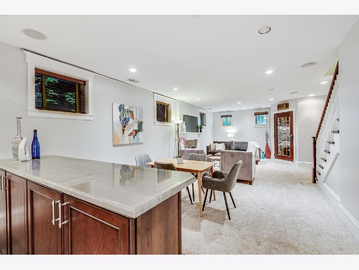
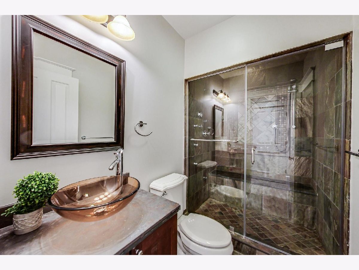
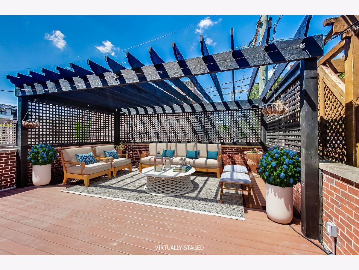
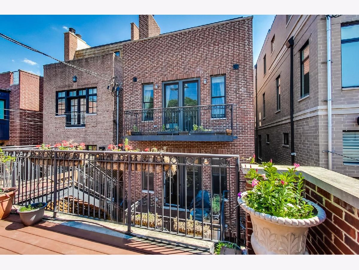
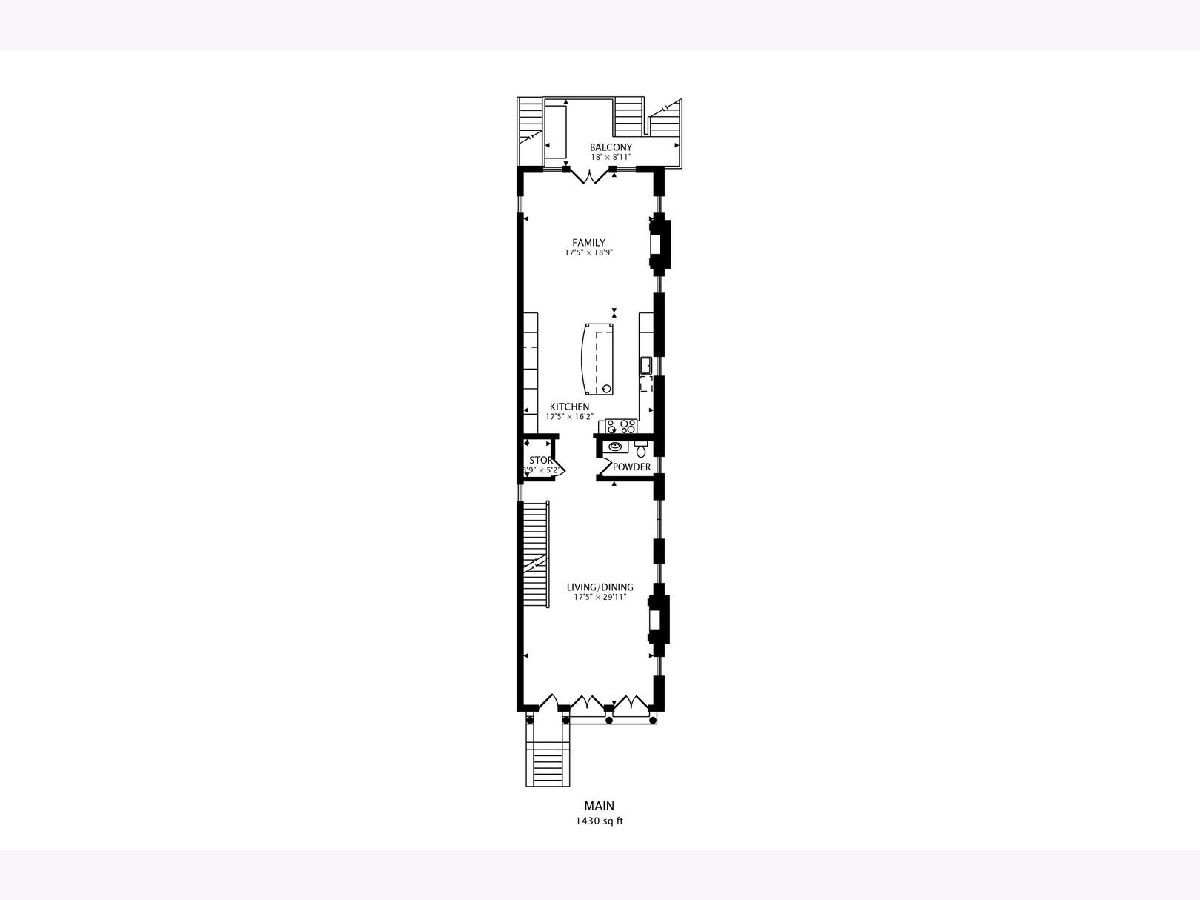
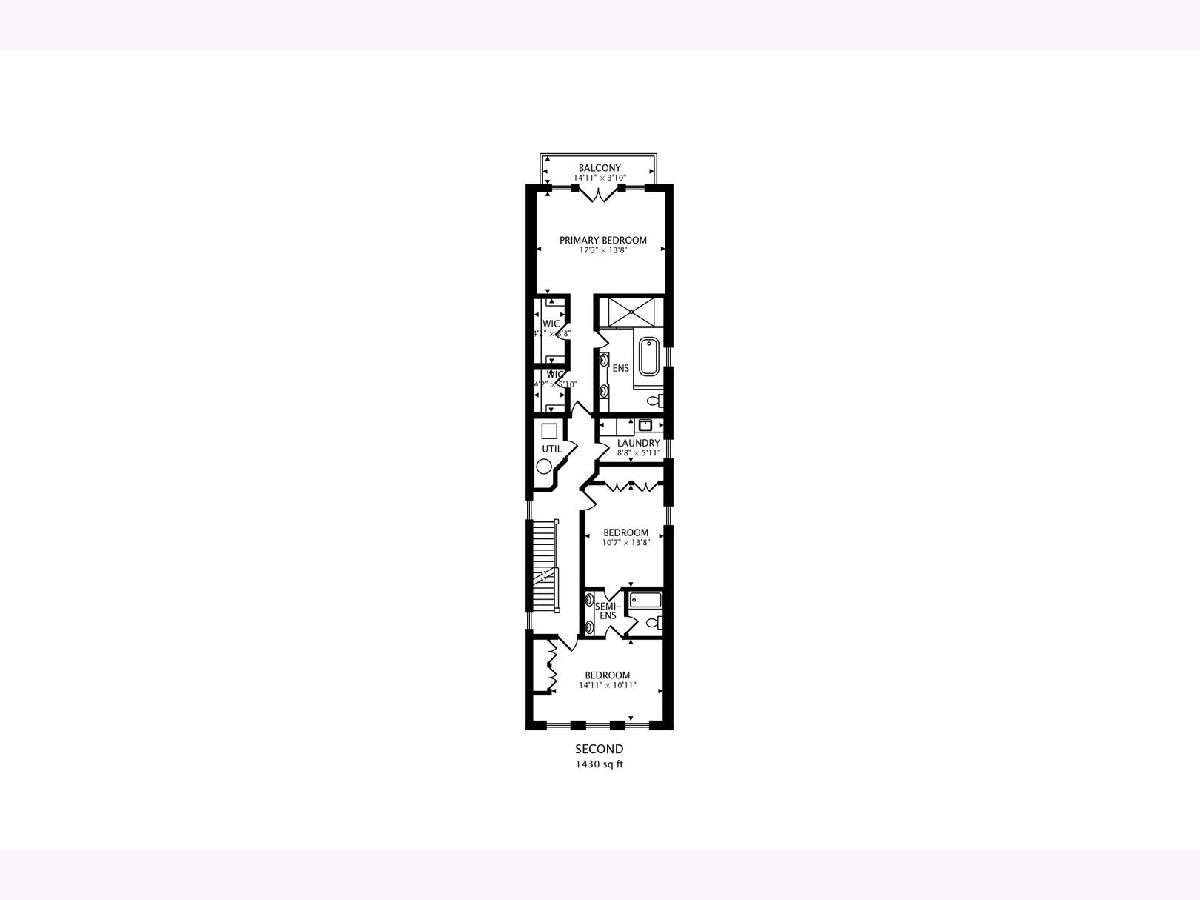
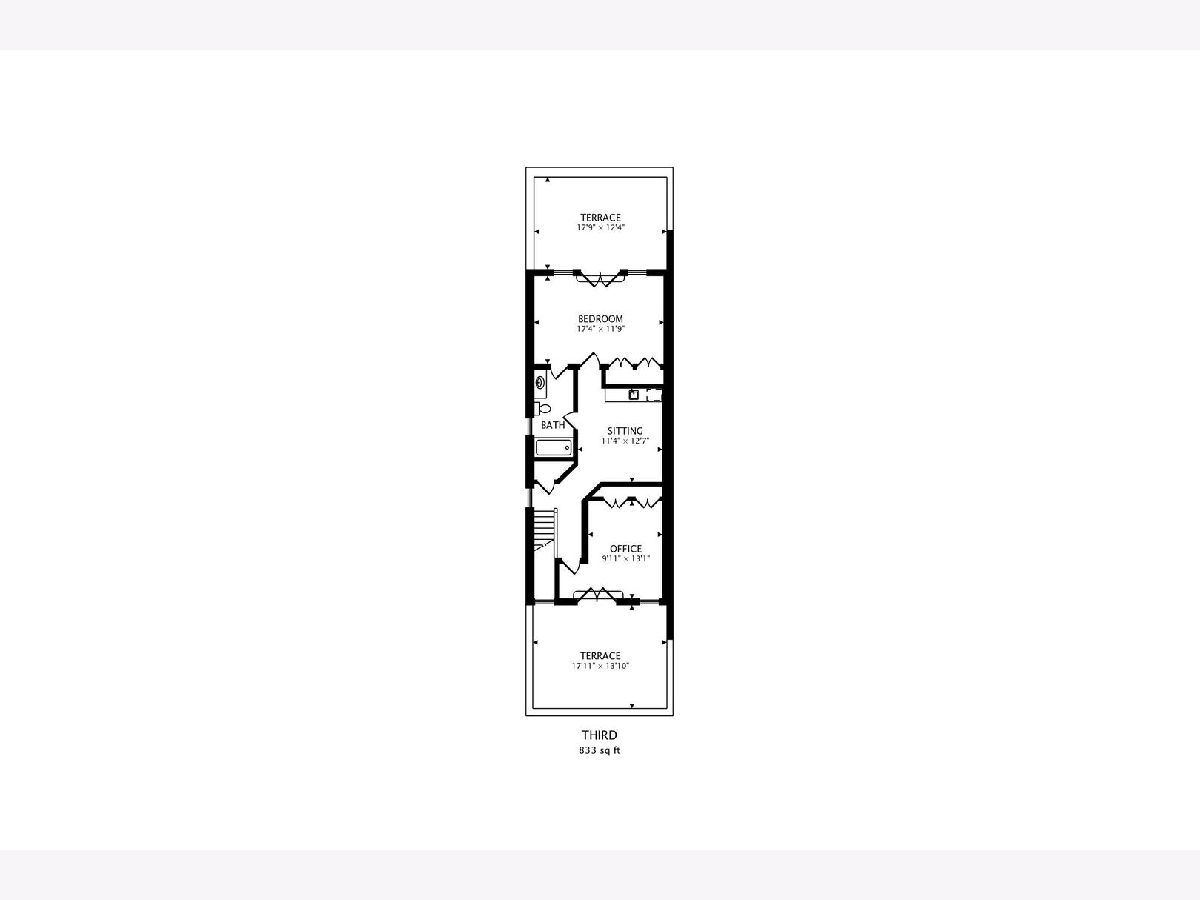
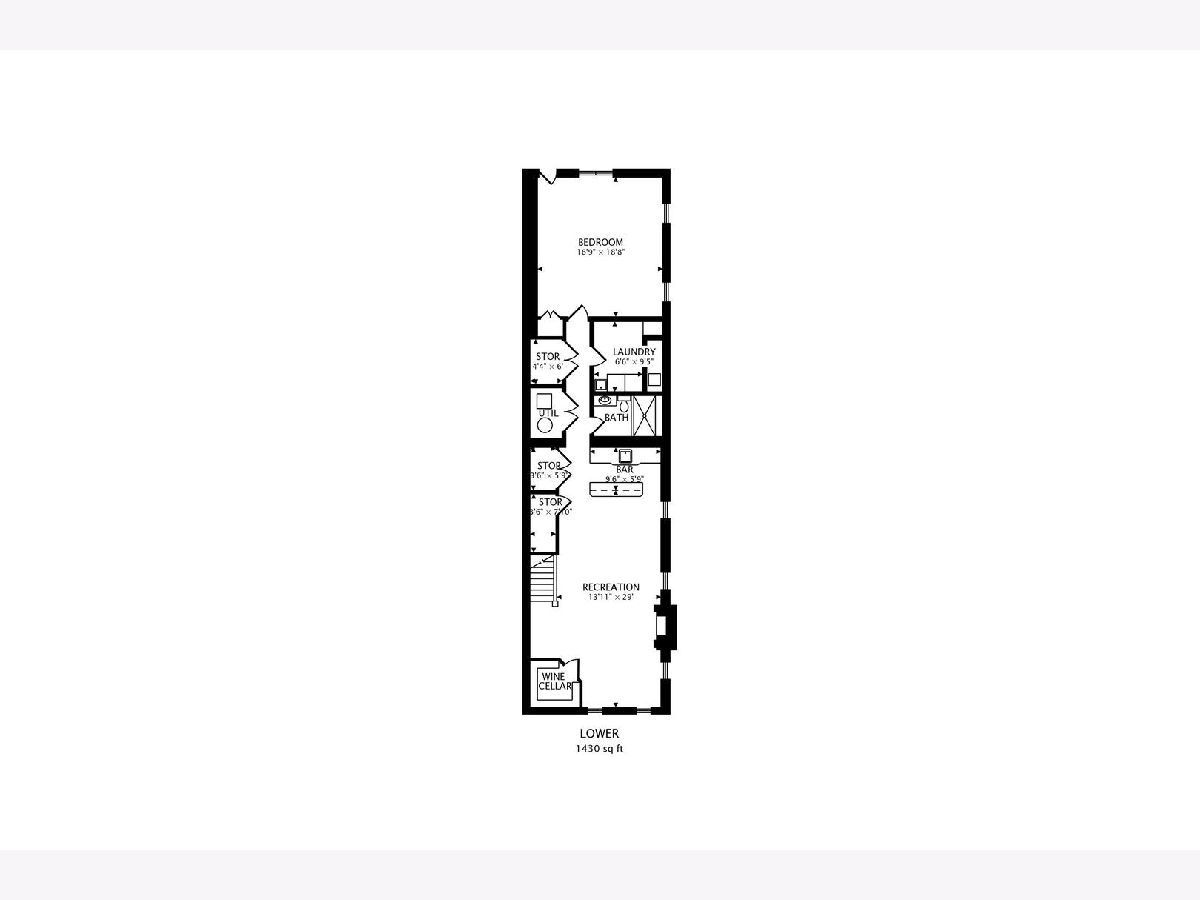
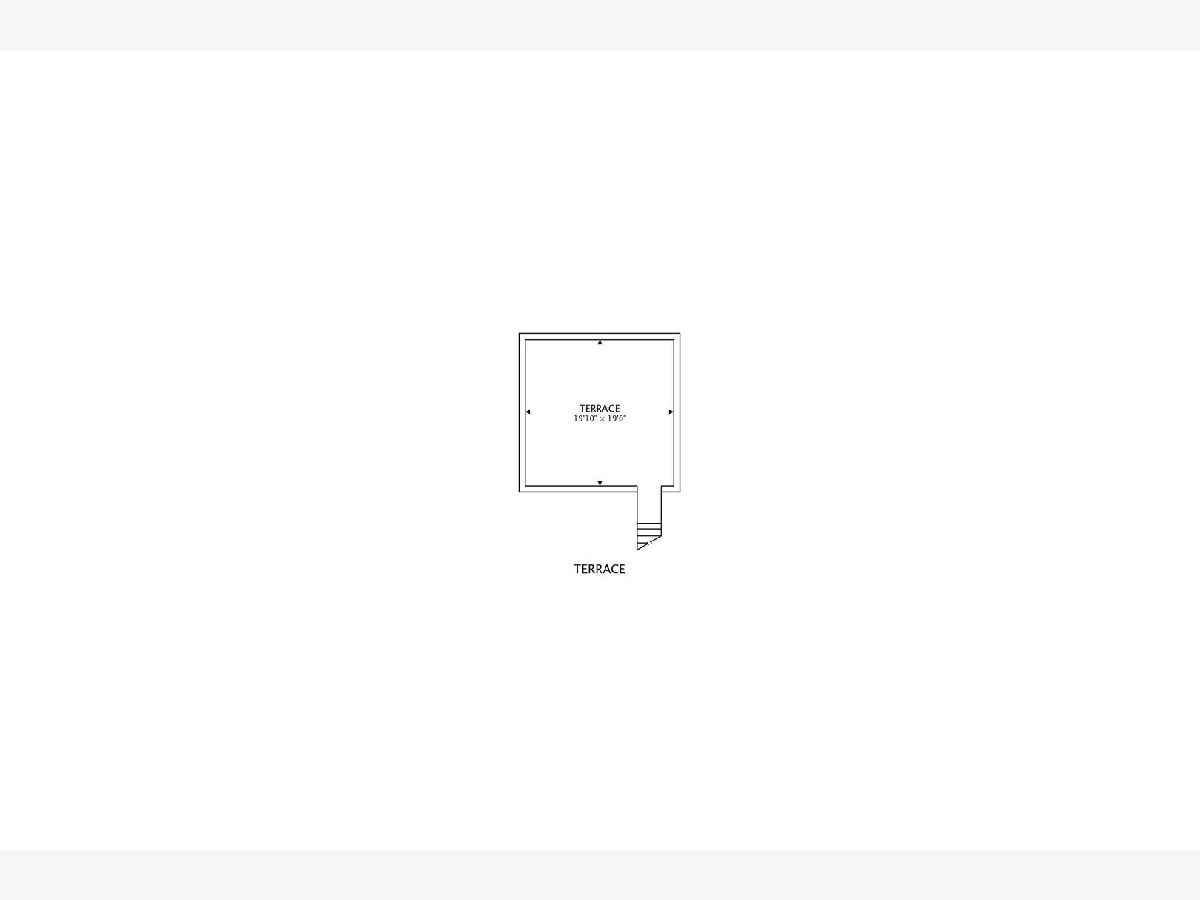
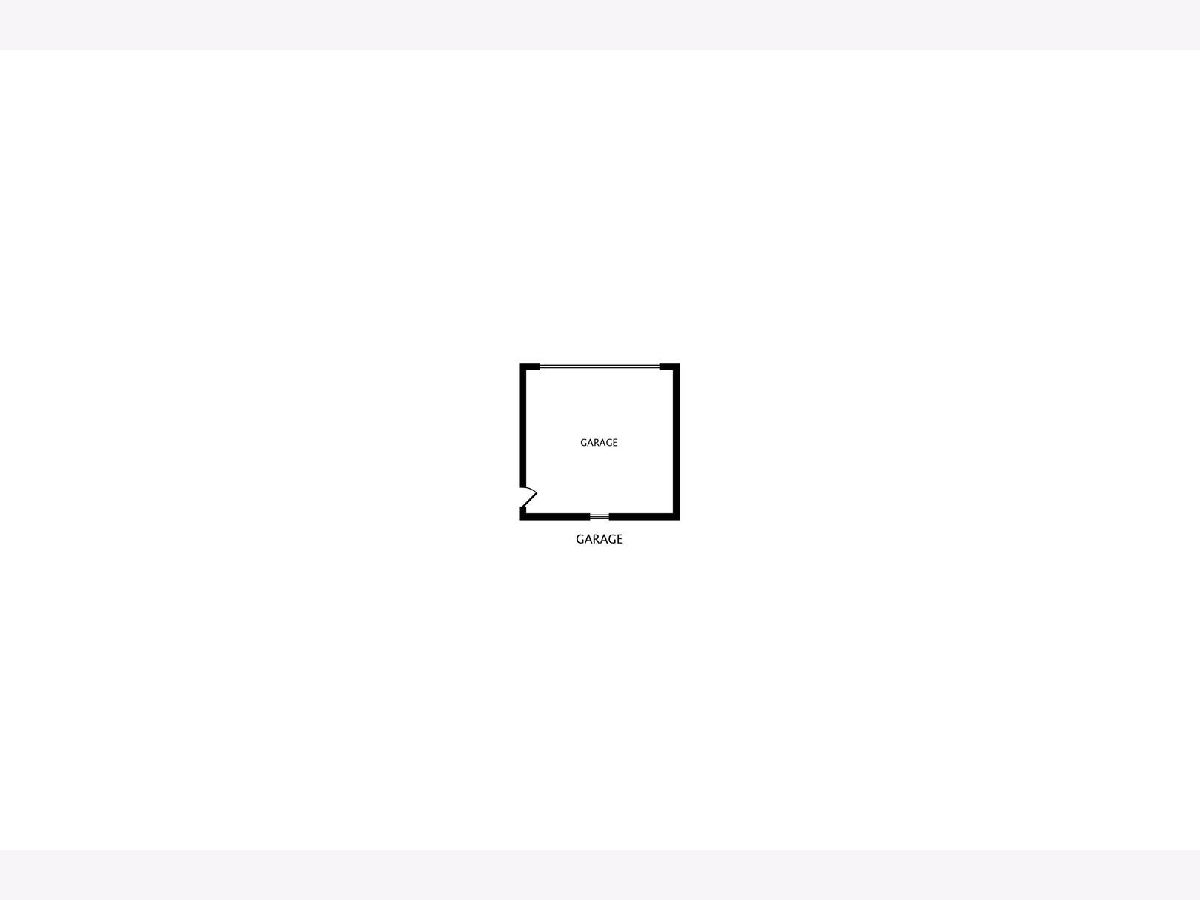
Room Specifics
Total Bedrooms: 6
Bedrooms Above Ground: 6
Bedrooms Below Ground: 0
Dimensions: —
Floor Type: —
Dimensions: —
Floor Type: —
Dimensions: —
Floor Type: —
Dimensions: —
Floor Type: —
Dimensions: —
Floor Type: —
Full Bathrooms: 5
Bathroom Amenities: Whirlpool,Steam Shower,Double Sink,Full Body Spray Shower,Double Shower
Bathroom in Basement: 1
Rooms: —
Basement Description: Finished
Other Specifics
| 2 | |
| — | |
| — | |
| — | |
| — | |
| 25 X 125 | |
| — | |
| — | |
| — | |
| — | |
| Not in DB | |
| — | |
| — | |
| — | |
| — |
Tax History
| Year | Property Taxes |
|---|---|
| 2012 | $26,542 |
| 2022 | $31,281 |
Contact Agent
Nearby Similar Homes
Nearby Sold Comparables
Contact Agent
Listing Provided By
@properties Christie's International Real Estate


