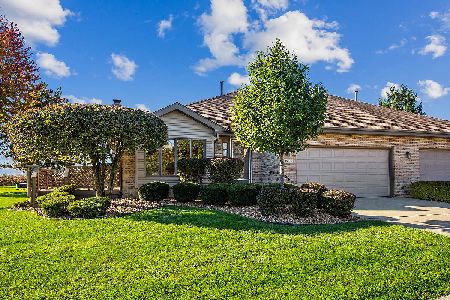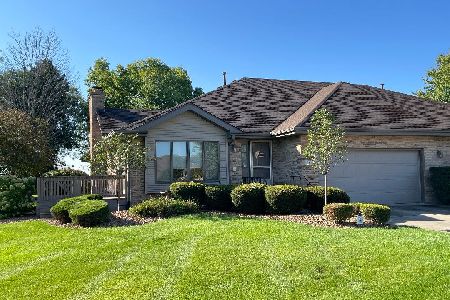1542 Grand Prairie Drive, New Lenox, Illinois 60451
$209,000
|
Sold
|
|
| Status: | Closed |
| Sqft: | 3,200 |
| Cost/Sqft: | $72 |
| Beds: | 2 |
| Baths: | 3 |
| Year Built: | — |
| Property Taxes: | $4,775 |
| Days On Market: | 4980 |
| Lot Size: | 0,00 |
Description
Rare 3 bed. deluxe end unit townhome w/great yd. & deck in Grand Prairie sub. w/ full fin. bsmt. Open floor plan LR/DR w/HW flrs, E-I kit/brkfst rm w/ all appliances. Super sized MBR walk-in closet. Seperate Util. area complete w/ W&D. Newly finished LL with lg. FR w/elect. FP, giant 3rd. bedrm or office, plus full bath. Workshop w/shelves, lots of storage. Move-in condition at a fantastic price. WOW!!!!!!
Property Specifics
| Condos/Townhomes | |
| 1 | |
| — | |
| — | |
| Full | |
| — | |
| No | |
| — |
| Will | |
| Grand Prairie | |
| 110 / Monthly | |
| Insurance,Exterior Maintenance,Lawn Care,Snow Removal | |
| Lake Michigan,Public | |
| Public Sewer | |
| 08093720 | |
| 1508174060140000 |
Property History
| DATE: | EVENT: | PRICE: | SOURCE: |
|---|---|---|---|
| 23 Apr, 2013 | Sold | $209,000 | MRED MLS |
| 5 Mar, 2013 | Under contract | $229,000 | MRED MLS |
| — | Last price change | $244,900 | MRED MLS |
| 17 Jun, 2012 | Listed for sale | $257,500 | MRED MLS |
Room Specifics
Total Bedrooms: 3
Bedrooms Above Ground: 2
Bedrooms Below Ground: 1
Dimensions: —
Floor Type: Carpet
Dimensions: —
Floor Type: Wood Laminate
Full Bathrooms: 3
Bathroom Amenities: Separate Shower
Bathroom in Basement: 1
Rooms: Breakfast Room,Workshop
Basement Description: Finished
Other Specifics
| 2 | |
| Concrete Perimeter | |
| Concrete | |
| Deck, End Unit | |
| Irregular Lot,Landscaped | |
| 115X127X80X155 | |
| — | |
| Full | |
| Hardwood Floors, First Floor Bedroom, First Floor Laundry, First Floor Full Bath, Laundry Hook-Up in Unit, Storage | |
| Range, Microwave, Refrigerator, Washer, Dryer, Disposal | |
| Not in DB | |
| — | |
| — | |
| Sundeck | |
| Electric |
Tax History
| Year | Property Taxes |
|---|---|
| 2013 | $4,775 |
Contact Agent
Nearby Similar Homes
Nearby Sold Comparables
Contact Agent
Listing Provided By
RE/MAX Synergy





