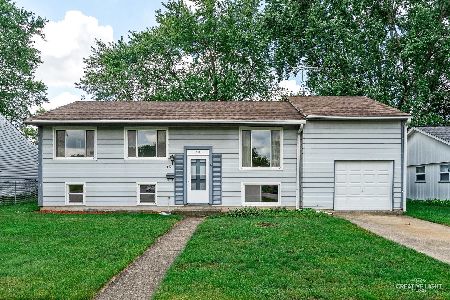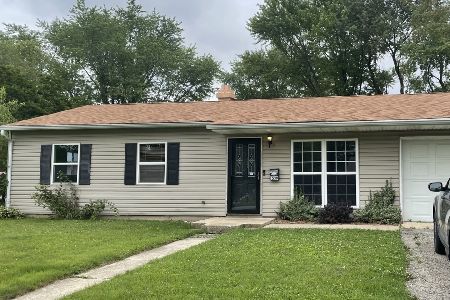1542 Hollycrest Avenue, Aurora, Illinois 60506
$196,100
|
Sold
|
|
| Status: | Closed |
| Sqft: | 1,886 |
| Cost/Sqft: | $103 |
| Beds: | 4 |
| Baths: | 2 |
| Year Built: | 1962 |
| Property Taxes: | $4,432 |
| Days On Market: | 2497 |
| Lot Size: | 0,22 |
Description
Well taken care of split level home with 4th bedroom in lower level! Main floor boasts hardwood floors in the living, dining and master bedroom and also under carpet in secondary bedrooms! Overhead fan/lights in all main level bedrooms. Kitchen and bathroom feature ceramic tile floors. Lower level features family room as well as the 4th bedroom, second FULL bathroom and utility room. Outside you will find the storage shed with electricity, the huge deck with storage access underneath as well as the brick patio with fire pit. Updates Include: New Roof on home, garage and shed in the past year, Newer windows within the past 5 years, Brand new driveway in the past 2 years. Enjoy the outdoors this summer in your new backyard! Don't miss this one!
Property Specifics
| Single Family | |
| — | |
| — | |
| 1962 | |
| English | |
| — | |
| No | |
| 0.22 |
| Kane | |
| — | |
| 0 / Not Applicable | |
| None | |
| Public | |
| Public Sewer | |
| 10294539 | |
| 1509179016 |
Nearby Schools
| NAME: | DISTRICT: | DISTANCE: | |
|---|---|---|---|
|
Grade School
Fearn Elementary School |
129 | — | |
|
Middle School
Jewel Middle School |
129 | Not in DB | |
|
High School
West Aurora High School |
129 | Not in DB | |
Property History
| DATE: | EVENT: | PRICE: | SOURCE: |
|---|---|---|---|
| 14 May, 2019 | Sold | $196,100 | MRED MLS |
| 1 Apr, 2019 | Under contract | $195,000 | MRED MLS |
| 25 Mar, 2019 | Listed for sale | $195,000 | MRED MLS |
Room Specifics
Total Bedrooms: 4
Bedrooms Above Ground: 4
Bedrooms Below Ground: 0
Dimensions: —
Floor Type: Carpet
Dimensions: —
Floor Type: Carpet
Dimensions: —
Floor Type: Carpet
Full Bathrooms: 2
Bathroom Amenities: —
Bathroom in Basement: 1
Rooms: No additional rooms
Basement Description: Finished
Other Specifics
| 2 | |
| Concrete Perimeter | |
| Asphalt | |
| Deck, Fire Pit | |
| Mature Trees | |
| 64X135X94X124 | |
| Unfinished | |
| None | |
| Hardwood Floors | |
| Range, Microwave, Refrigerator, Disposal | |
| Not in DB | |
| Sidewalks, Street Lights, Street Paved | |
| — | |
| — | |
| — |
Tax History
| Year | Property Taxes |
|---|---|
| 2019 | $4,432 |
Contact Agent
Nearby Similar Homes
Nearby Sold Comparables
Contact Agent
Listing Provided By
Keller Williams Infinity






