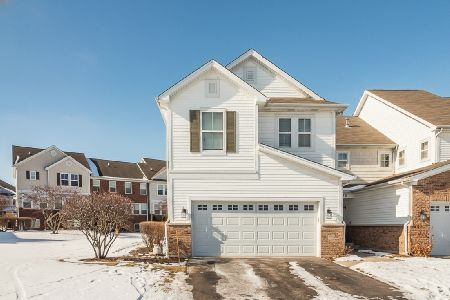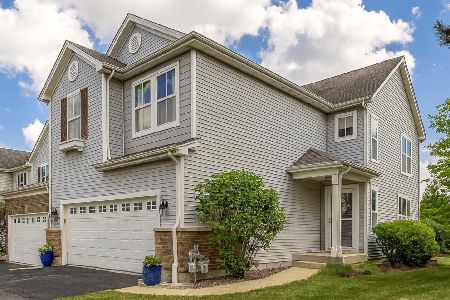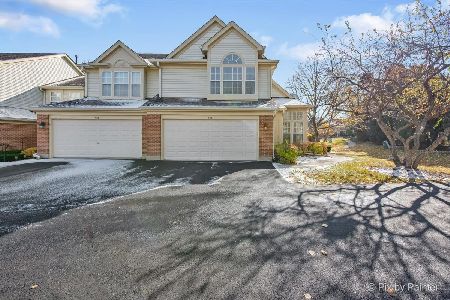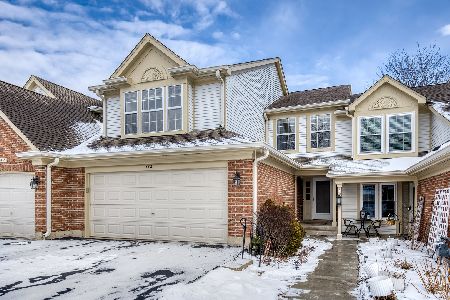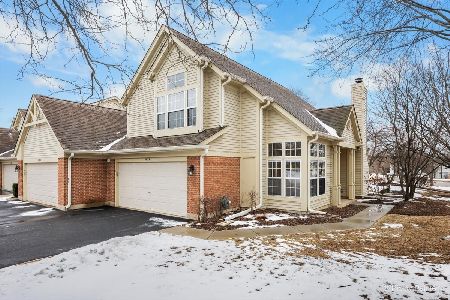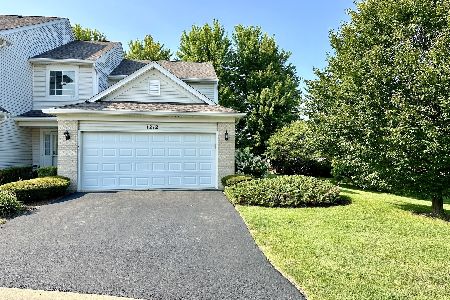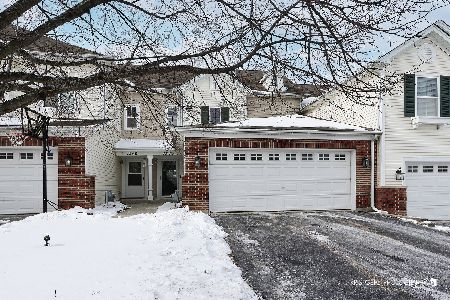1542 Isle Royal Circle, Crystal Lake, Illinois 60014
$167,400
|
Sold
|
|
| Status: | Closed |
| Sqft: | 1,971 |
| Cost/Sqft: | $86 |
| Beds: | 2 |
| Baths: | 3 |
| Year Built: | 2006 |
| Property Taxes: | $4,704 |
| Days On Market: | 3646 |
| Lot Size: | 0,00 |
Description
Don't Miss Out on this End-Unit Townhome in Crystal Lake Schools! Interior Features Include White Trim, Gleaming Hardwood Floors, Neutral Paint, and Wall of Windows Allowing for Tons of Natural Light! Kitchen with Breakfast Bar, an Abundance of 42" Cabinetry, and Plenty of Counter Space! Huge Loft Area and 2 Spacious Bedrooms! Master Suite with Private Bath and Walk-in Closet! Convenient 2nd Floor Laundry! Great Location ~ Close to Restaurants, Shopping, and Schools! This One Won't Last!
Property Specifics
| Condos/Townhomes | |
| 2 | |
| — | |
| 2006 | |
| None | |
| STERLING | |
| No | |
| — |
| Mc Henry | |
| — | |
| 187 / Monthly | |
| Insurance,Exterior Maintenance,Lawn Care,Snow Removal | |
| Public | |
| Public Sewer | |
| 09146152 | |
| 1918457021 |
Nearby Schools
| NAME: | DISTRICT: | DISTANCE: | |
|---|---|---|---|
|
Grade School
Indian Prairie Elementary School |
47 | — | |
|
Middle School
Lundahl Middle School |
47 | Not in DB | |
|
High School
Crystal Lake South High School |
155 | Not in DB | |
Property History
| DATE: | EVENT: | PRICE: | SOURCE: |
|---|---|---|---|
| 21 Apr, 2016 | Sold | $167,400 | MRED MLS |
| 1 Mar, 2016 | Under contract | $169,900 | MRED MLS |
| 23 Feb, 2016 | Listed for sale | $169,900 | MRED MLS |
Room Specifics
Total Bedrooms: 2
Bedrooms Above Ground: 2
Bedrooms Below Ground: 0
Dimensions: —
Floor Type: Carpet
Full Bathrooms: 3
Bathroom Amenities: —
Bathroom in Basement: 0
Rooms: Loft
Basement Description: None
Other Specifics
| 2 | |
| Concrete Perimeter | |
| Asphalt | |
| Patio, Storms/Screens, End Unit | |
| Common Grounds,Landscaped | |
| COMMON | |
| — | |
| Full | |
| Hardwood Floors, Second Floor Laundry | |
| — | |
| Not in DB | |
| — | |
| — | |
| Bike Room/Bike Trails, Park | |
| — |
Tax History
| Year | Property Taxes |
|---|---|
| 2016 | $4,704 |
Contact Agent
Nearby Similar Homes
Nearby Sold Comparables
Contact Agent
Listing Provided By
RE/MAX Suburban

