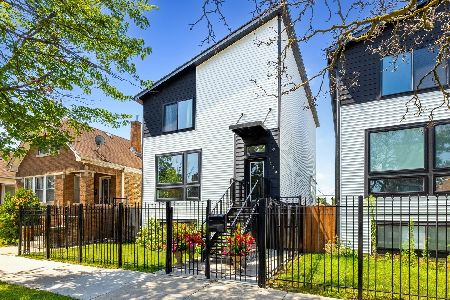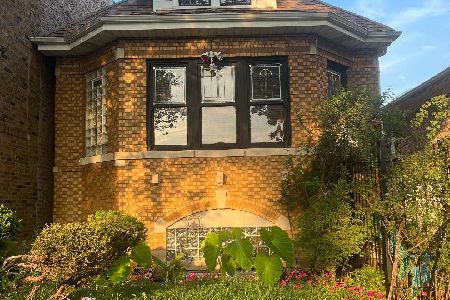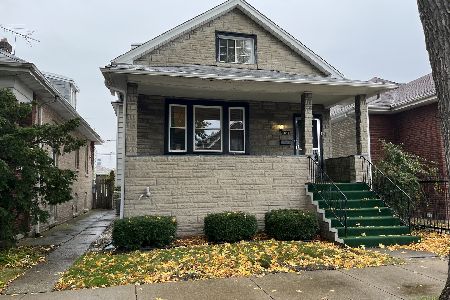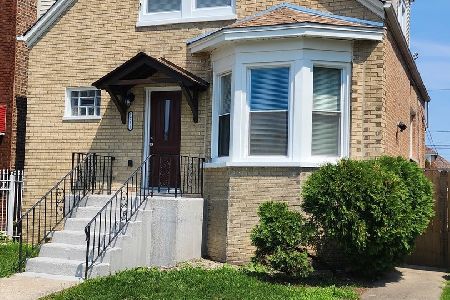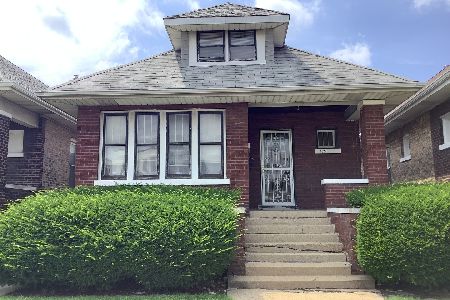1542 Laramie Avenue, Austin, Chicago, Illinois 60651
$155,000
|
Sold
|
|
| Status: | Closed |
| Sqft: | 1,500 |
| Cost/Sqft: | $99 |
| Beds: | 7 |
| Baths: | 3 |
| Year Built: | — |
| Property Taxes: | $2,448 |
| Days On Market: | 4852 |
| Lot Size: | 0,00 |
Description
Large and gorgeous home with total of 7 bed. & 3 baths everything updated in recent years including windows, roof,furnace, new kitchen with SSappl. very bright with great open layout, 2 enclosed porches for extra living space, , house has alarm and a full fenced-maintenance free corner yard with newer garage.nothing to do but move right in,house in great shape
Property Specifics
| Single Family | |
| — | |
| — | |
| — | |
| Full,Walkout | |
| — | |
| No | |
| — |
| Cook | |
| — | |
| 0 / Not Applicable | |
| None | |
| Lake Michigan | |
| Public Sewer | |
| 08130030 | |
| 16041070230000 |
Property History
| DATE: | EVENT: | PRICE: | SOURCE: |
|---|---|---|---|
| 21 Mar, 2013 | Sold | $155,000 | MRED MLS |
| 11 Feb, 2013 | Under contract | $149,000 | MRED MLS |
| — | Last price change | $167,000 | MRED MLS |
| 3 Aug, 2012 | Listed for sale | $167,000 | MRED MLS |
Room Specifics
Total Bedrooms: 7
Bedrooms Above Ground: 7
Bedrooms Below Ground: 0
Dimensions: —
Floor Type: Carpet
Dimensions: —
Floor Type: Hardwood
Dimensions: —
Floor Type: Hardwood
Dimensions: —
Floor Type: —
Dimensions: —
Floor Type: —
Dimensions: —
Floor Type: —
Full Bathrooms: 3
Bathroom Amenities: —
Bathroom in Basement: 1
Rooms: Bonus Room,Bedroom 5,Bedroom 6,Bedroom 7,Enclosed Porch,Foyer
Basement Description: Finished
Other Specifics
| 2 | |
| — | |
| — | |
| — | |
| Corner Lot,Fenced Yard | |
| 30 X1 28 | |
| — | |
| None | |
| Hardwood Floors, In-Law Arrangement, First Floor Full Bath | |
| — | |
| Not in DB | |
| — | |
| — | |
| — | |
| — |
Tax History
| Year | Property Taxes |
|---|---|
| 2013 | $2,448 |
Contact Agent
Nearby Similar Homes
Nearby Sold Comparables
Contact Agent
Listing Provided By
Magnet Realty, Inc.

