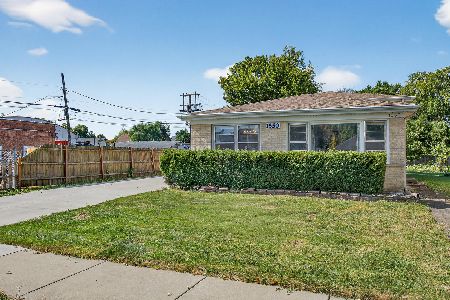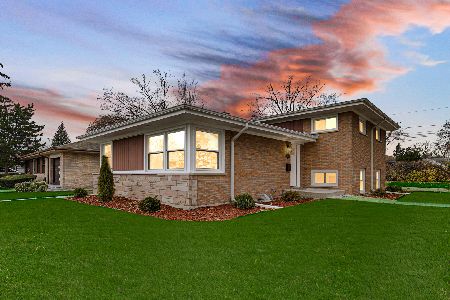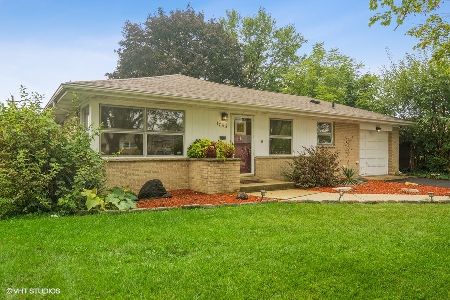1542 Maple Street, Des Plaines, Illinois 60018
$367,900
|
Sold
|
|
| Status: | Closed |
| Sqft: | 2,102 |
| Cost/Sqft: | $178 |
| Beds: | 3 |
| Baths: | 3 |
| Year Built: | 1957 |
| Property Taxes: | $7,921 |
| Days On Market: | 4024 |
| Lot Size: | 0,27 |
Description
BEAUTIFUL & ready for you to move in! Updated granite kitchen opens to light filled LR. Totally painted 2013. Huge FR w/refaced FP & access to private yard with in ground pool w/new heater & filter + covered patio. Heated floors in main bath. Huge BSMT incl 2BR's, Full bath, 2nd KIT/Laundry combo & 100% recycled material Karndean floors. New AC in 2013. So many updates make this home a great choice. See it today!
Property Specifics
| Single Family | |
| — | |
| Ranch | |
| 1957 | |
| Full | |
| — | |
| No | |
| 0.27 |
| Cook | |
| — | |
| 0 / Not Applicable | |
| None | |
| Lake Michigan | |
| Public Sewer | |
| 08812196 | |
| 09213120110000 |
Nearby Schools
| NAME: | DISTRICT: | DISTANCE: | |
|---|---|---|---|
|
Grade School
South Elementary School |
62 | — | |
|
Middle School
Algonquin Middle School |
62 | Not in DB | |
|
High School
Maine West High School |
207 | Not in DB | |
|
Alternate Elementary School
Iroquois Community School |
— | Not in DB | |
|
Alternate Junior High School
Iroquois Community School |
— | Not in DB | |
Property History
| DATE: | EVENT: | PRICE: | SOURCE: |
|---|---|---|---|
| 29 Mar, 2013 | Sold | $350,000 | MRED MLS |
| 17 Feb, 2013 | Under contract | $369,900 | MRED MLS |
| 9 Aug, 2012 | Listed for sale | $369,900 | MRED MLS |
| 20 Apr, 2015 | Sold | $367,900 | MRED MLS |
| 20 Jan, 2015 | Under contract | $374,899 | MRED MLS |
| 8 Jan, 2015 | Listed for sale | $374,899 | MRED MLS |
Room Specifics
Total Bedrooms: 5
Bedrooms Above Ground: 3
Bedrooms Below Ground: 2
Dimensions: —
Floor Type: Hardwood
Dimensions: —
Floor Type: Hardwood
Dimensions: —
Floor Type: Other
Dimensions: —
Floor Type: —
Full Bathrooms: 3
Bathroom Amenities: Double Sink
Bathroom in Basement: 1
Rooms: Kitchen,Bedroom 5,Foyer,Recreation Room
Basement Description: Finished
Other Specifics
| 2.5 | |
| Concrete Perimeter | |
| Concrete | |
| Deck, Patio, Above Ground Pool | |
| Corner Lot,Fenced Yard | |
| 193X60 | |
| Unfinished | |
| None | |
| Bar-Wet, Hardwood Floors, Heated Floors, First Floor Bedroom, First Floor Full Bath | |
| Double Oven, Microwave, Dishwasher, Refrigerator, Bar Fridge, Washer, Dryer | |
| Not in DB | |
| Sidewalks, Street Lights, Street Paved | |
| — | |
| — | |
| Gas Log, Gas Starter |
Tax History
| Year | Property Taxes |
|---|---|
| 2013 | $8,041 |
| 2015 | $7,921 |
Contact Agent
Nearby Similar Homes
Nearby Sold Comparables
Contact Agent
Listing Provided By
Keller Williams Realty Ptnr,LL











