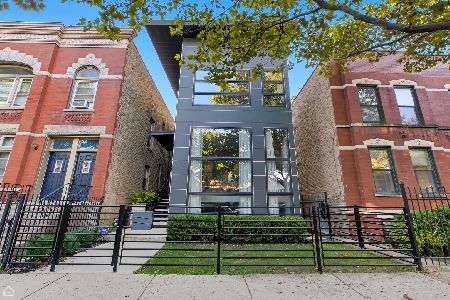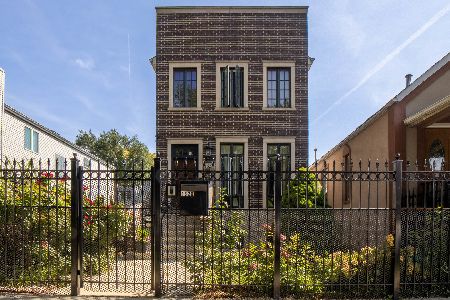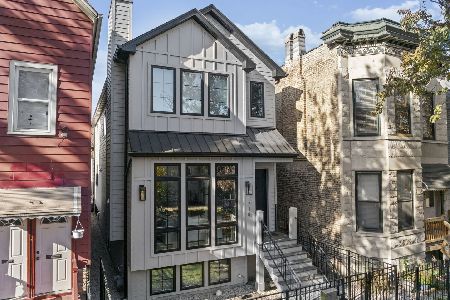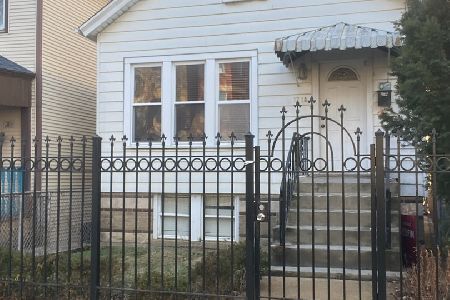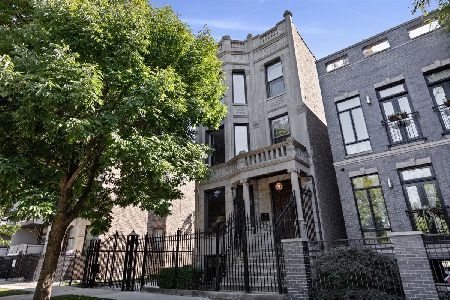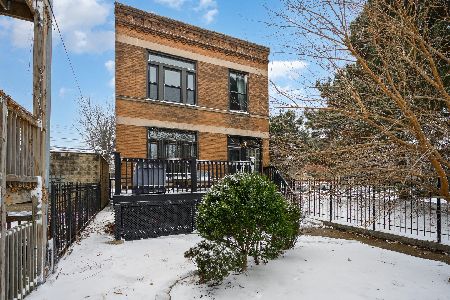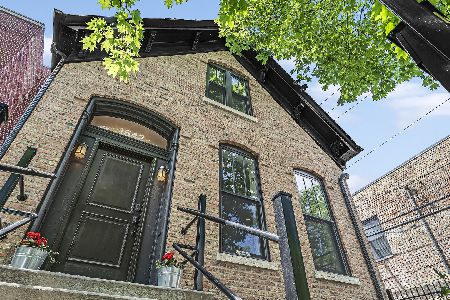1542 Maplewood Avenue, West Town, Chicago, Illinois 60622
$850,000
|
Sold
|
|
| Status: | Closed |
| Sqft: | 0 |
| Cost/Sqft: | — |
| Beds: | 2 |
| Baths: | 4 |
| Year Built: | 1885 |
| Property Taxes: | $10,078 |
| Days On Market: | 617 |
| Lot Size: | 0,00 |
Description
Come see this elegant, sun-filled worker's cottage nestled comfortably on beautiful & quaint Maplewood Avenue. The handsome brick facade combined with the impressive interior, beautiful details throughout & story-book backyard make this a must-see! This rehabbed home boasts a functional layout on all three levels. The main level offers an ample family room & dining area that both blend seamlessly into a modern & open chef's kitchen with tall, newly refinished cabinets, an oversized island & top-of-the line stainless steel appliances. A comfy, versatile space flanks the kitchen, providing multiple options - breakfast nook, play area, reading room, office space, etc. There are two en suite upstairs bedrooms: a huge, luxurious primary suite that adjoins a spa-like bathroom with a dual vanity, huge shower stall & soaking tub while the 2nd upstairs bedroom is generously sized with ample sun flowing in from large, east-facing windows. The fully finished basement adds an additional level of living space with a living room/recreation room outfitted with a wet-bar & wine fridge - perfect for entertaining & relaxing. The lower level also includes a 3rd & 4th bedroom, another full bathroom, a large laundry room & additional storage. A roomy, refinished back deck & lush, freshly landscaped backyard create a beautiful city retreat. Other highlights include a brand new A/C unit, a two-car garage, hardwood floors on the main level & upper level, polished concrete on the lower level, oversized windows throughout, new lighting fixtures & a rustic, gas fireplace. Convenience abounds with this prime location - a short walk to North Ave., Maplewood Park, Humboldt Park, the 606, the Western Blue Line stop & Wicker Park's abundant boutiques, restaurants, bars, nightlife & art galleries. Showings will begin in the 2nd week of June.
Property Specifics
| Single Family | |
| — | |
| — | |
| 1885 | |
| — | |
| — | |
| No | |
| — |
| Cook | |
| — | |
| — / Not Applicable | |
| — | |
| — | |
| — | |
| 12062901 | |
| 16012040290000 |
Nearby Schools
| NAME: | DISTRICT: | DISTANCE: | |
|---|---|---|---|
|
Grade School
De Diego Elementary School Commu |
299 | — | |
|
Middle School
De Diego Elementary School Commu |
299 | Not in DB | |
|
High School
Clemente Community Academy Senio |
299 | Not in DB | |
Property History
| DATE: | EVENT: | PRICE: | SOURCE: |
|---|---|---|---|
| 27 Aug, 2008 | Sold | $180,000 | MRED MLS |
| 8 Jul, 2008 | Under contract | $184,900 | MRED MLS |
| — | Last price change | $199,999 | MRED MLS |
| 12 Mar, 2008 | Listed for sale | $229,000 | MRED MLS |
| 30 Jun, 2021 | Sold | $740,000 | MRED MLS |
| 2 Jun, 2021 | Under contract | $725,000 | MRED MLS |
| 2 Jun, 2021 | Listed for sale | $725,000 | MRED MLS |
| 27 Jun, 2024 | Sold | $850,000 | MRED MLS |
| 23 May, 2024 | Under contract | $800,000 | MRED MLS |
| 22 May, 2024 | Listed for sale | $800,000 | MRED MLS |
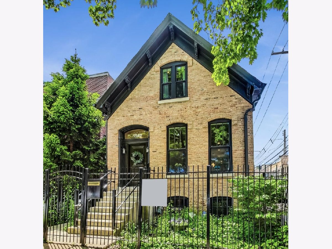
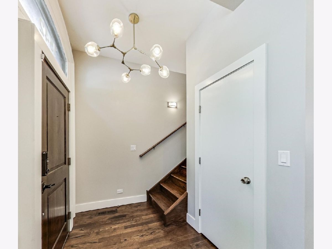
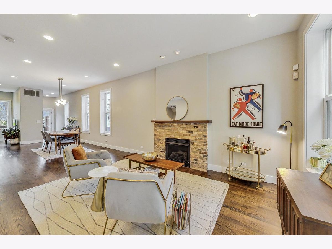
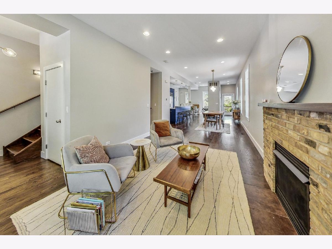
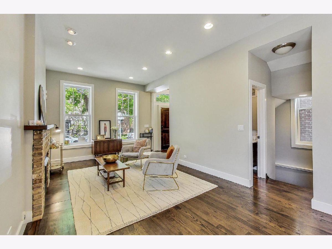
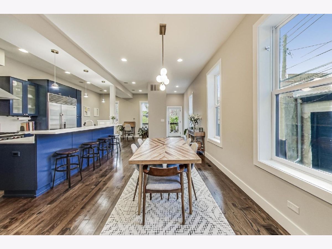
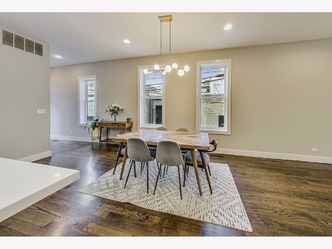
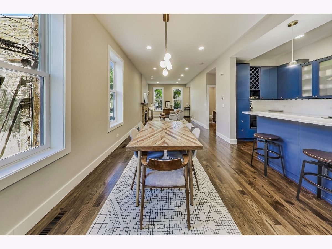
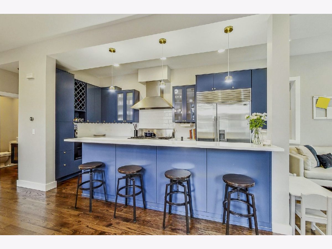
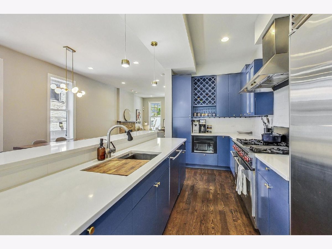
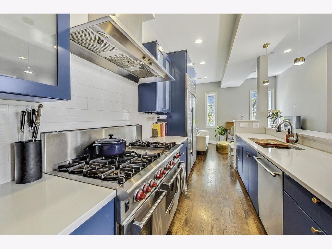
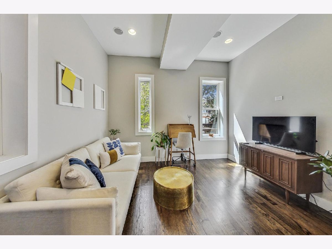
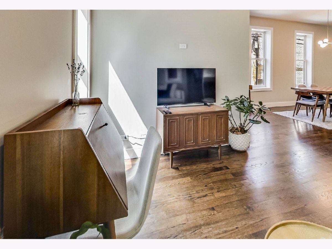
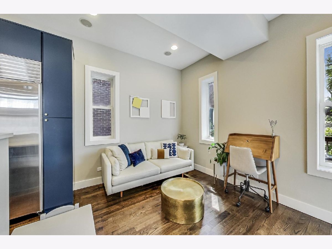
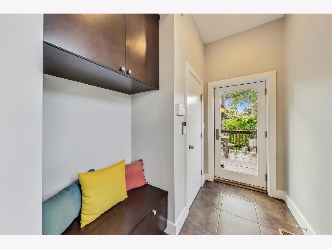
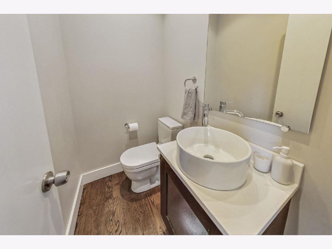
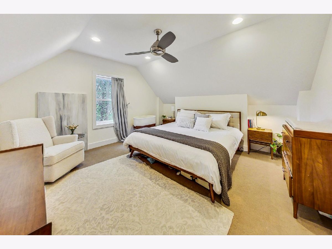
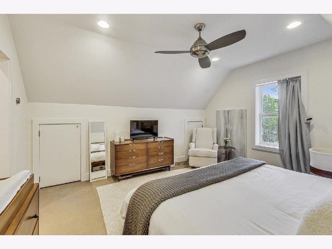
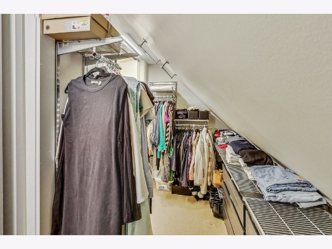
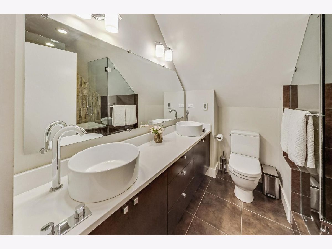
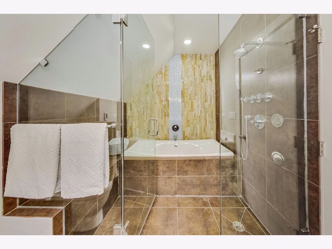
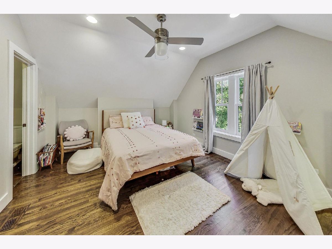
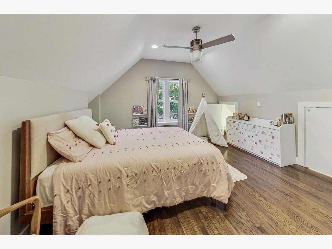
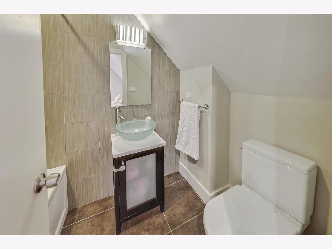
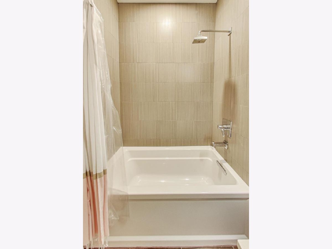
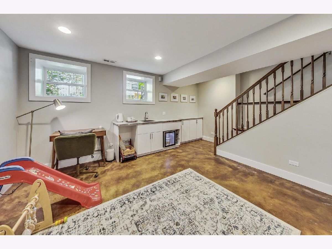
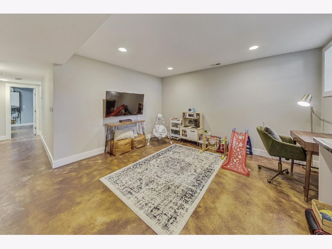
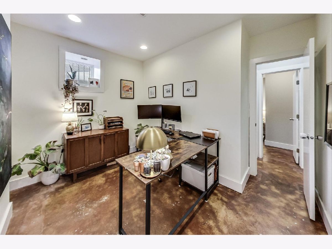
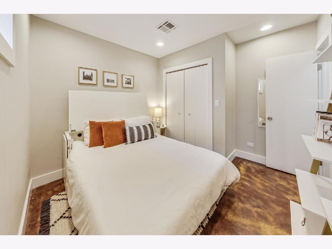
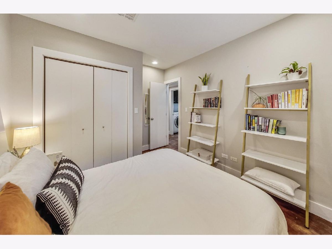
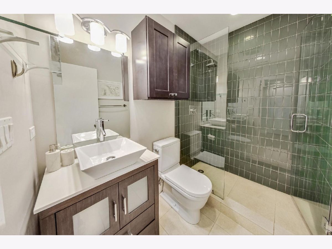
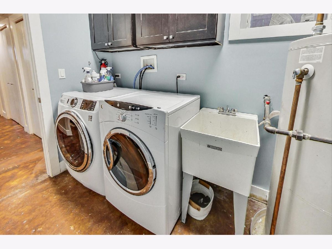
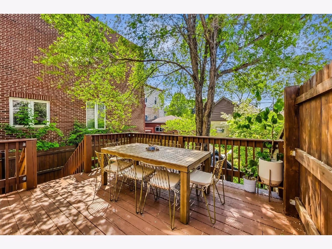
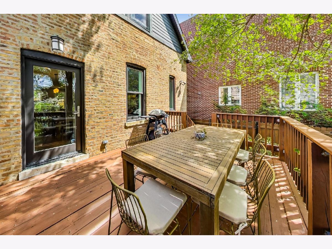
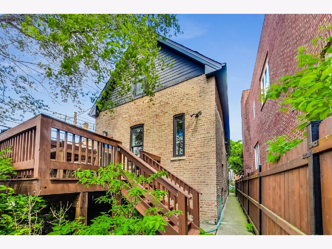
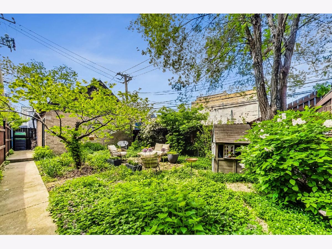
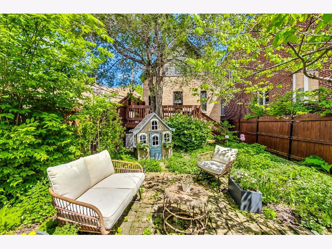
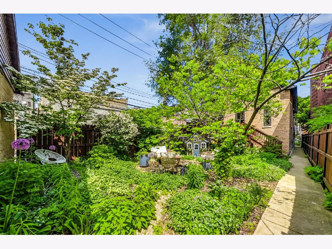
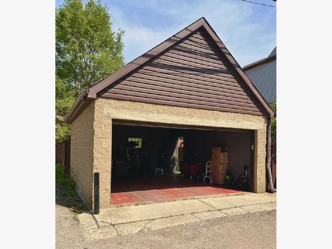
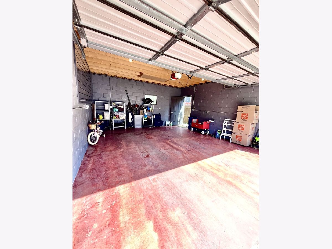
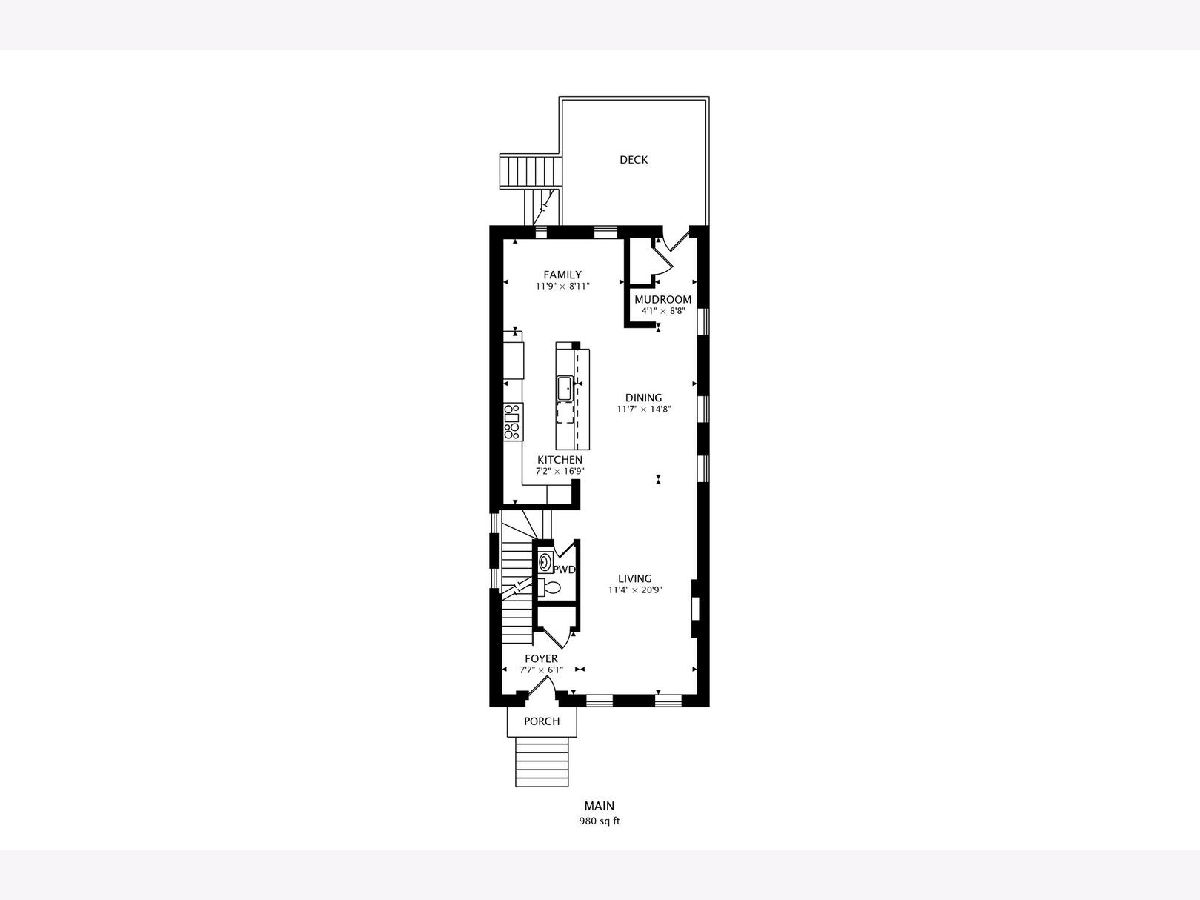
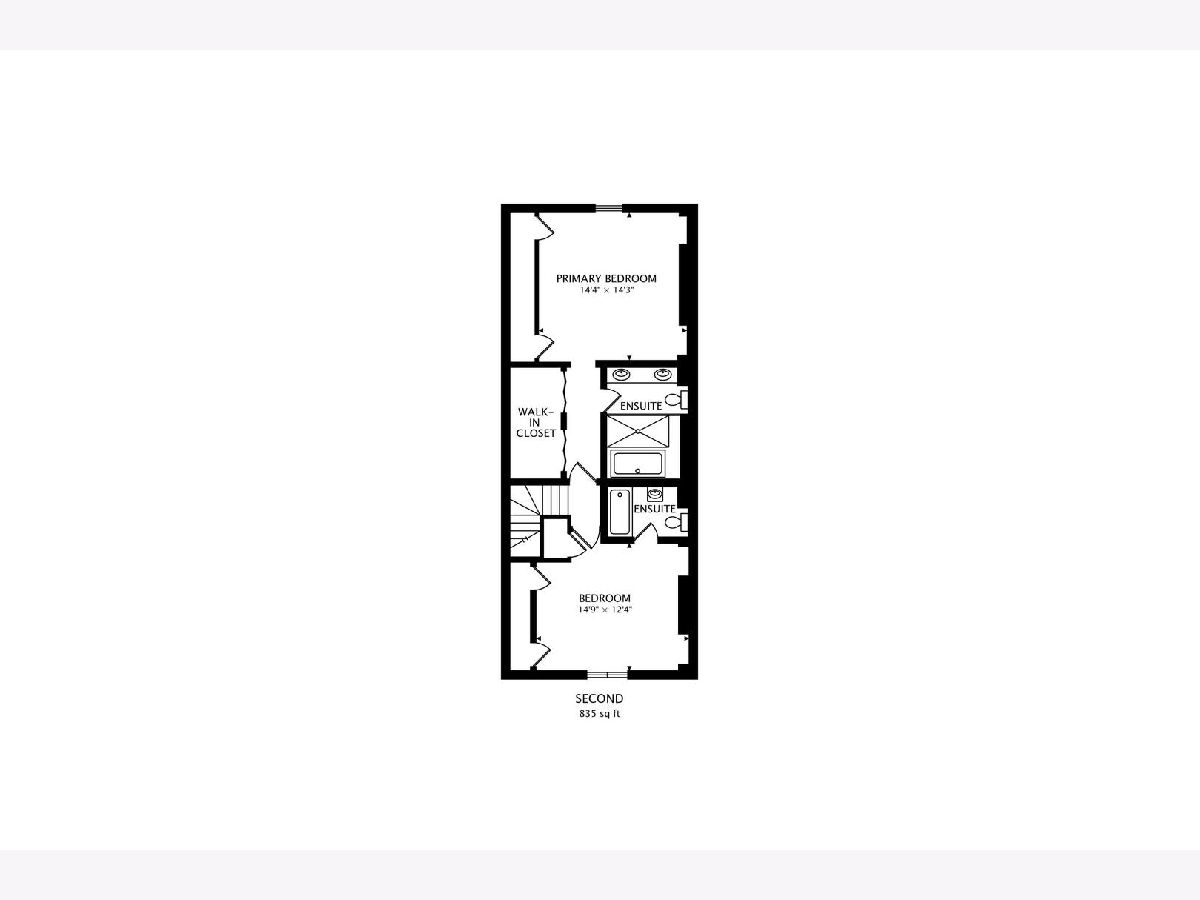
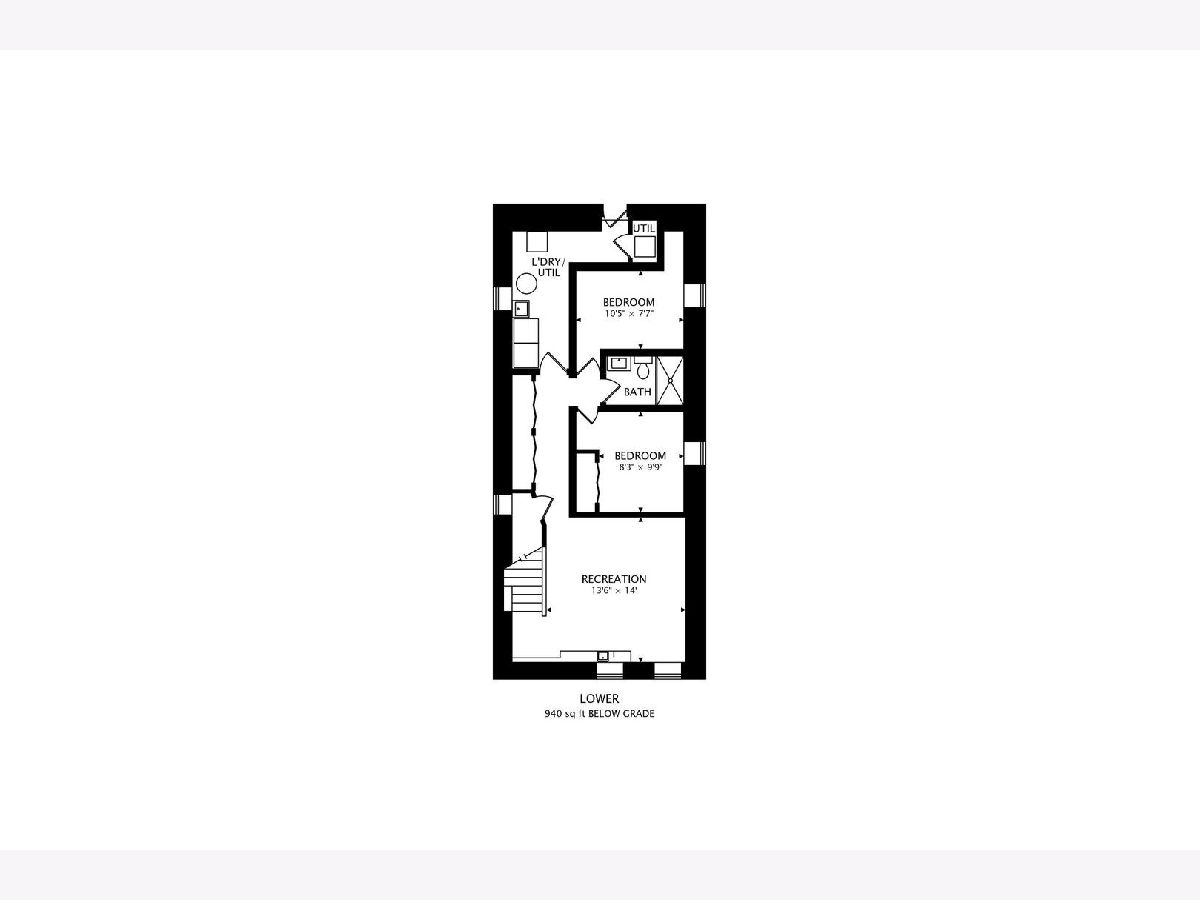
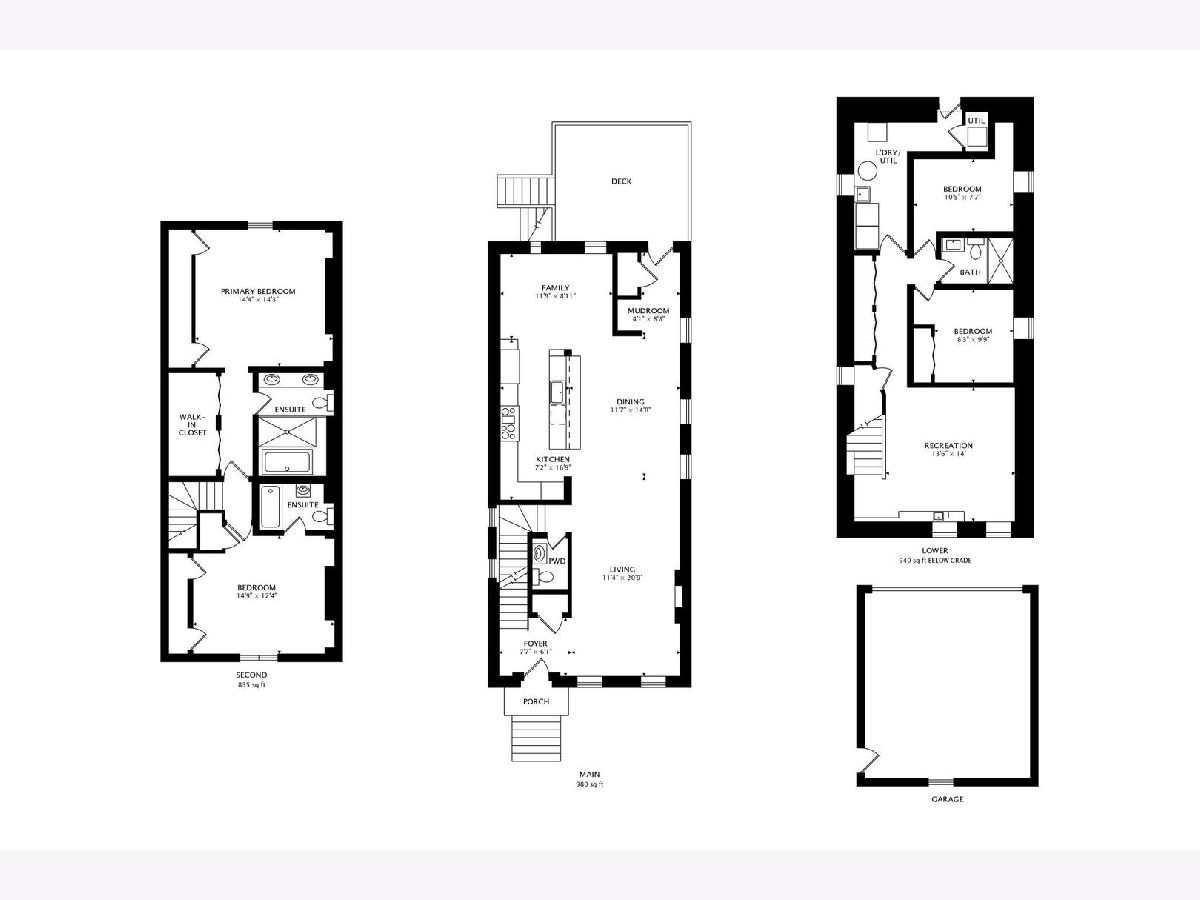
Room Specifics
Total Bedrooms: 4
Bedrooms Above Ground: 2
Bedrooms Below Ground: 2
Dimensions: —
Floor Type: —
Dimensions: —
Floor Type: —
Dimensions: —
Floor Type: —
Full Bathrooms: 4
Bathroom Amenities: —
Bathroom in Basement: 1
Rooms: —
Basement Description: Finished,Exterior Access,Concrete (Basement),Rec/Family Area
Other Specifics
| 2 | |
| — | |
| Off Alley | |
| — | |
| — | |
| 25X125 | |
| — | |
| — | |
| — | |
| — | |
| Not in DB | |
| — | |
| — | |
| — | |
| — |
Tax History
| Year | Property Taxes |
|---|---|
| 2008 | $1,885 |
| 2021 | $6,282 |
| 2024 | $10,078 |
Contact Agent
Nearby Similar Homes
Nearby Sold Comparables
Contact Agent
Listing Provided By
Real Broker LLC

