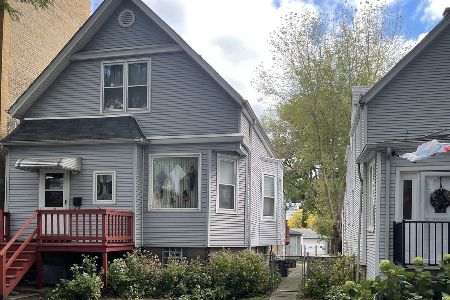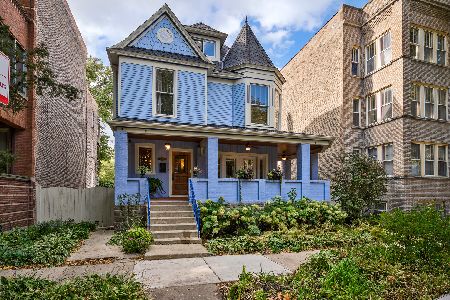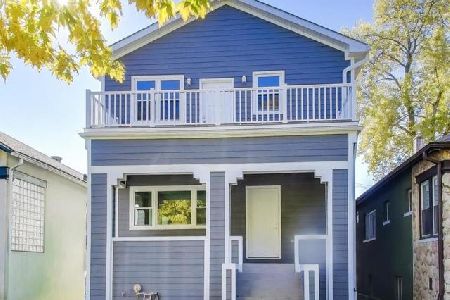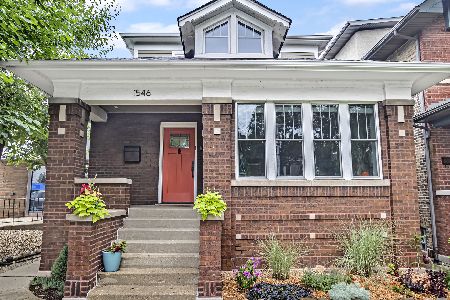1542 Norwood Street, Edgewater, Chicago, Illinois 60660
$748,500
|
Sold
|
|
| Status: | Closed |
| Sqft: | 2,600 |
| Cost/Sqft: | $280 |
| Beds: | 4 |
| Baths: | 3 |
| Year Built: | 1916 |
| Property Taxes: | $13,445 |
| Days On Market: | 1998 |
| Lot Size: | 0,00 |
Description
Edgewater Glen Tudor home with European charm. 4 bedroom/2.1 bath home located on a beautiful tree lined street. Professional lush landscaping on a 30' lot. New fence (2018). Marvin windows (2011). New furnace and AC (2017). Foyer showcases beautiful original stained glass window. Kitchen with new SS appliances (2020), separate dining room, enclosed porch, sunroom and living room with gas log fireplace. Covered porch off kitchen leads to a garden retreat with slate patio, brick and lannon stone walkways. 3 bedrooms on the 2nd floor plus a deck amongst tree tops. Primary bedroom with large walk-in closet. Spacious spa-like bath with slate floors, separate shower, claw foot tub and built-ins with seating bench (2010). Built out 3rd floor with skylights, bedroom, full bath and studio/office space (2010). The upstairs could be a large master suite. Unfinished basement. 2 car garage. Close to Whole Foods, Andersonville, red line, the lake and the recently announced Metra station. Also, new Montessori school opening nearby soon.
Property Specifics
| Single Family | |
| — | |
| Tudor | |
| 1916 | |
| Full | |
| — | |
| No | |
| — |
| Cook | |
| — | |
| — / Not Applicable | |
| None | |
| Lake Michigan | |
| Public Sewer | |
| 10803363 | |
| 14051230230000 |
Nearby Schools
| NAME: | DISTRICT: | DISTANCE: | |
|---|---|---|---|
|
Grade School
Peirce Elementary School Intl St |
299 | — | |
|
High School
Senn High School |
299 | Not in DB | |
Property History
| DATE: | EVENT: | PRICE: | SOURCE: |
|---|---|---|---|
| 24 Nov, 2020 | Sold | $748,500 | MRED MLS |
| 20 Aug, 2020 | Under contract | $729,000 | MRED MLS |
| 15 Aug, 2020 | Listed for sale | $729,000 | MRED MLS |
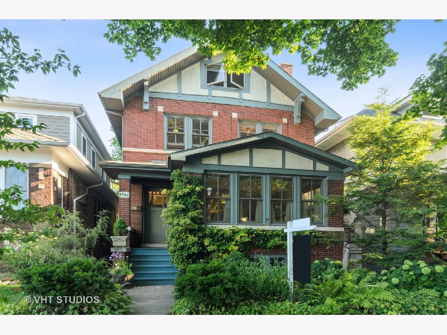
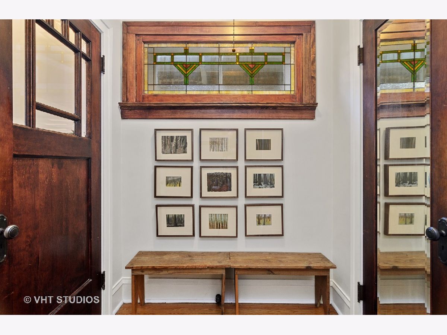
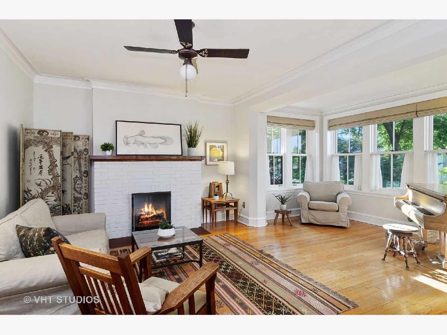
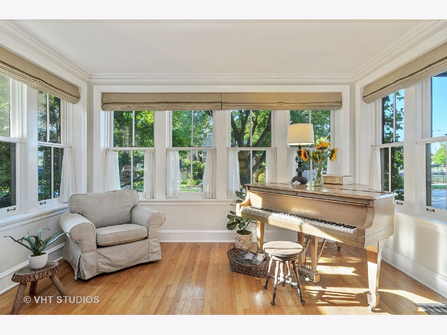
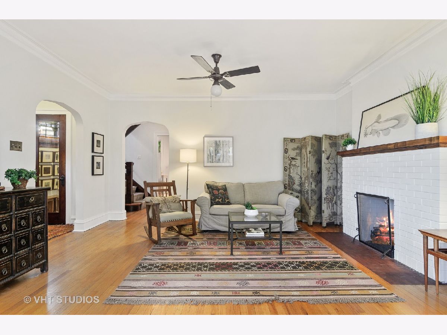
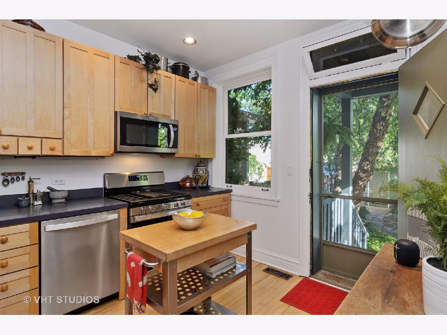
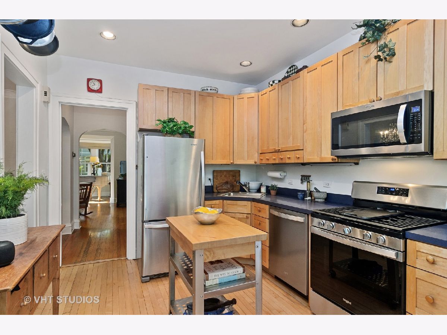
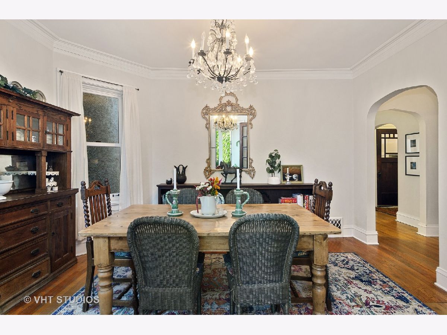
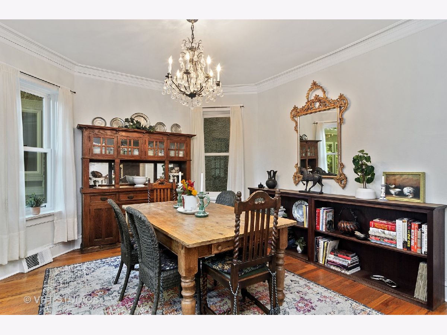
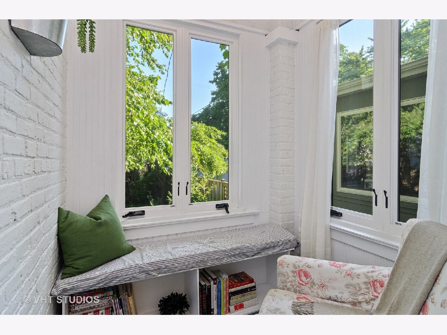
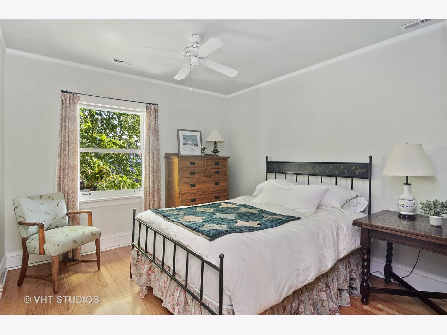
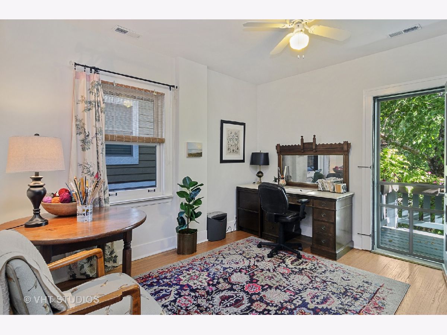
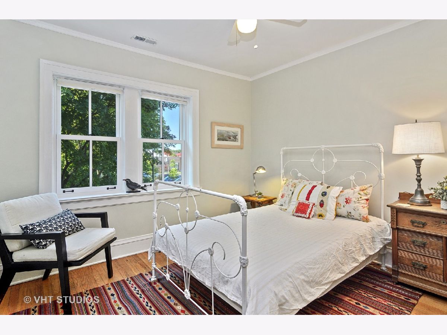
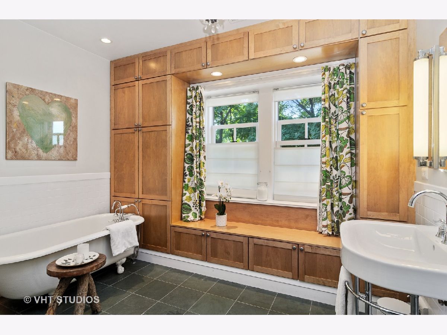
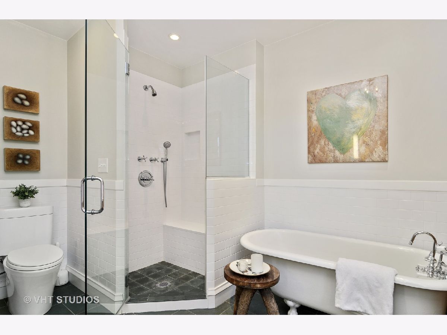
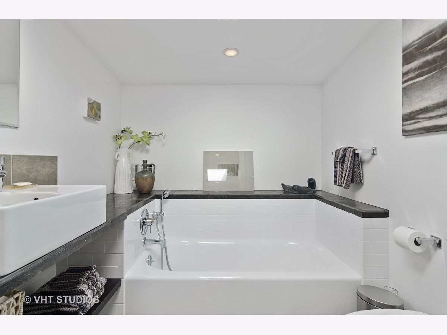
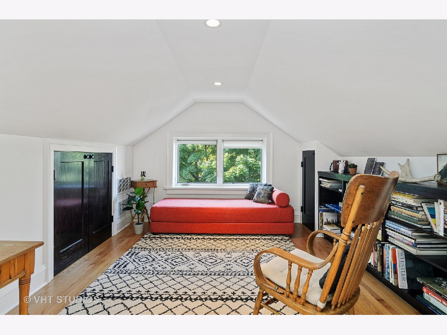
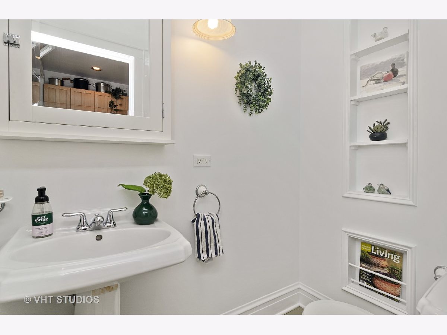
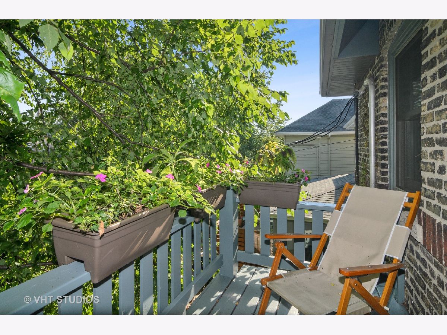
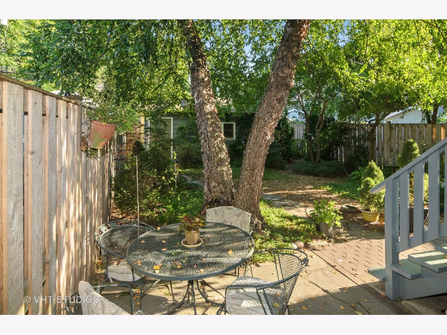
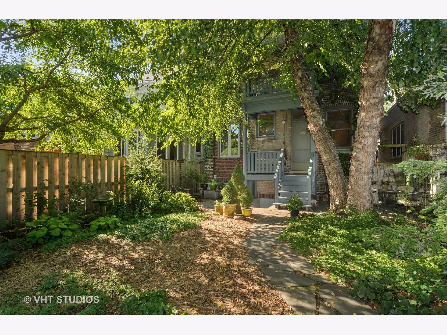
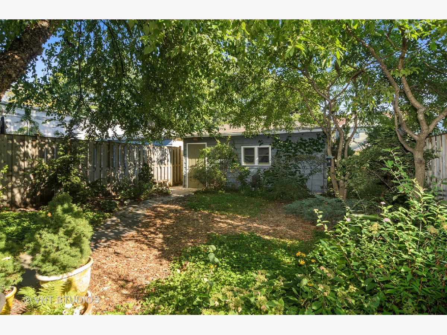
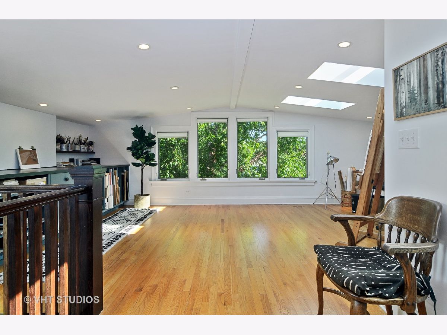
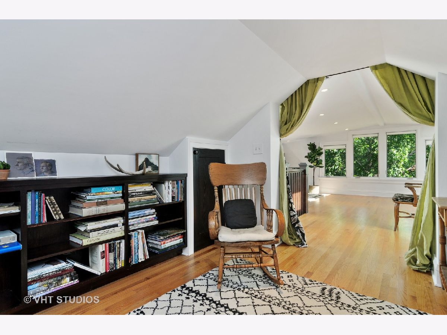
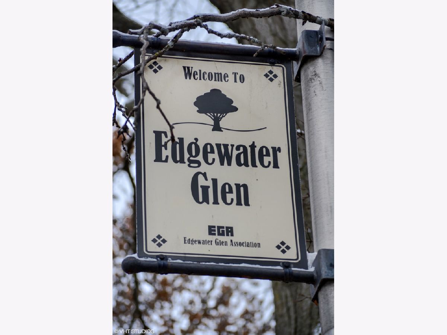
Room Specifics
Total Bedrooms: 4
Bedrooms Above Ground: 4
Bedrooms Below Ground: 0
Dimensions: —
Floor Type: Hardwood
Dimensions: —
Floor Type: Hardwood
Dimensions: —
Floor Type: Hardwood
Full Bathrooms: 3
Bathroom Amenities: Separate Shower,Soaking Tub
Bathroom in Basement: 0
Rooms: Sun Room,Deck,Balcony/Porch/Lanai,Walk In Closet,Recreation Room
Basement Description: Unfinished
Other Specifics
| 2 | |
| — | |
| — | |
| — | |
| — | |
| 30 X 125 | |
| Finished | |
| None | |
| Skylight(s), Hardwood Floors, Walk-In Closet(s) | |
| Range, Microwave, Dishwasher, Refrigerator, Washer, Dryer, Stainless Steel Appliance(s) | |
| Not in DB | |
| — | |
| — | |
| — | |
| Gas Log |
Tax History
| Year | Property Taxes |
|---|---|
| 2020 | $13,445 |
Contact Agent
Nearby Similar Homes
Nearby Sold Comparables
Contact Agent
Listing Provided By
Compass

