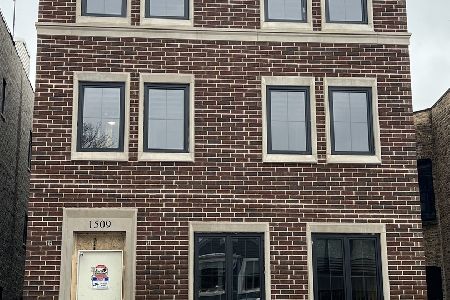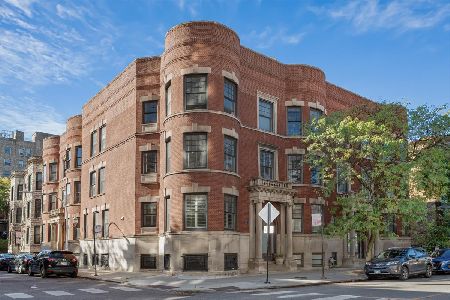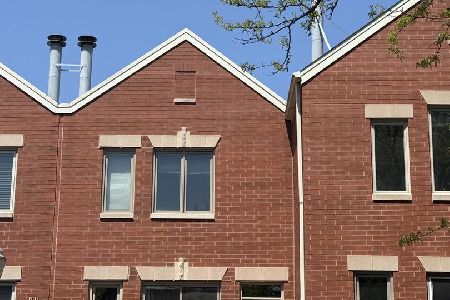1542 School Street, Lake View, Chicago, Illinois 60657
$755,000
|
Sold
|
|
| Status: | Closed |
| Sqft: | 0 |
| Cost/Sqft: | — |
| Beds: | 2 |
| Baths: | 3 |
| Year Built: | 1995 |
| Property Taxes: | $10,338 |
| Days On Market: | 286 |
| Lot Size: | 0,00 |
Description
Fantastic townhome in prime Lakeview location, steps to Southport Corridor. This rarely available 2 bedroom PLUS DEN, 2.5 bath home offers a fantastic floorplan and lives like a single family home. Offering a 2 car attached garage and 3 outdoor spaces - including a private rooftop. The main level has an open floor plan with a huge kitchen, dining room space, a breakfast bar, a pantry, gas fireplace, and a deck off the kitchen for easy grilling out. The kitchen is newly refinished and updated. The bedrooms are spacious and bright. The primary bath features a skylight and a large walk in shower. The lower level den is a versatile space that can be used as an additional living area, office, guest room, or play area. It also has a walkout patio, allowing for seamless indoor-outdoor living. A gated driveway leads you to your private attached garage. This home is in impeccable condition. Furnace/AC new in 2023. Steps to all that Lakeview has to offer, the Brown Line, Whole Foods, and Southport Corridor.
Property Specifics
| Condos/Townhomes | |
| 3 | |
| — | |
| 1995 | |
| — | |
| TOWNHOME | |
| No | |
| — |
| Cook | |
| — | |
| 479 / Monthly | |
| — | |
| — | |
| — | |
| 12358577 | |
| 14203200481042 |
Nearby Schools
| NAME: | DISTRICT: | DISTANCE: | |
|---|---|---|---|
|
Grade School
Hamilton Elementary School |
299 | — | |
|
Middle School
Hamilton Elementary School |
299 | Not in DB | |
|
High School
Lake View High School |
299 | Not in DB | |
Property History
| DATE: | EVENT: | PRICE: | SOURCE: |
|---|---|---|---|
| 26 Sep, 2007 | Sold | $527,500 | MRED MLS |
| 8 Aug, 2007 | Under contract | $545,900 | MRED MLS |
| 17 Jul, 2007 | Listed for sale | $545,900 | MRED MLS |
| 1 Oct, 2013 | Sold | $524,900 | MRED MLS |
| 15 Aug, 2013 | Under contract | $524,900 | MRED MLS |
| 9 Aug, 2013 | Listed for sale | $524,900 | MRED MLS |
| 10 Oct, 2023 | Sold | $605,000 | MRED MLS |
| 11 Sep, 2023 | Under contract | $600,000 | MRED MLS |
| 8 Sep, 2023 | Listed for sale | $600,000 | MRED MLS |
| 4 Jun, 2025 | Sold | $755,000 | MRED MLS |
| 13 May, 2025 | Under contract | $685,000 | MRED MLS |
| 7 May, 2025 | Listed for sale | $685,000 | MRED MLS |
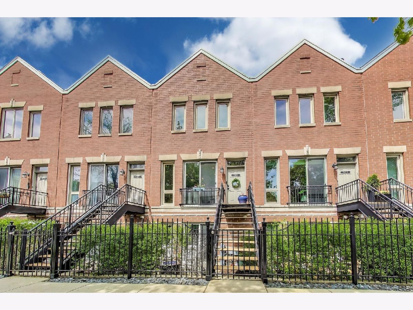
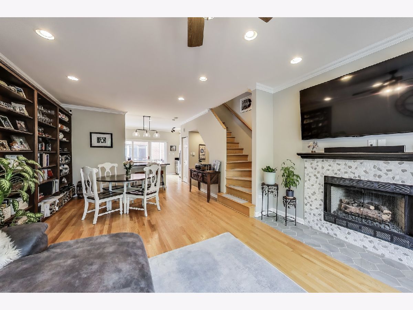
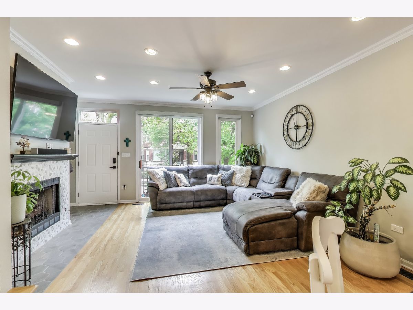
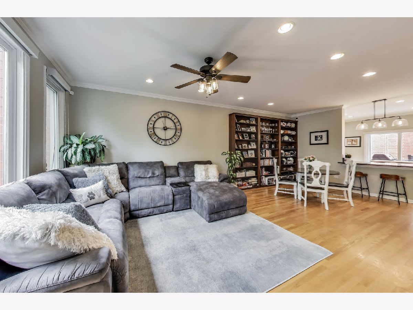
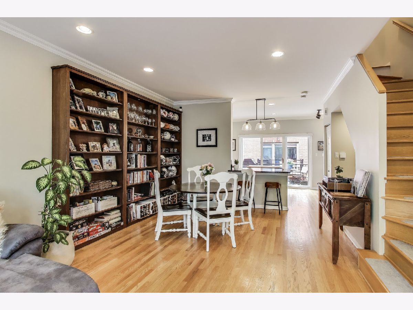
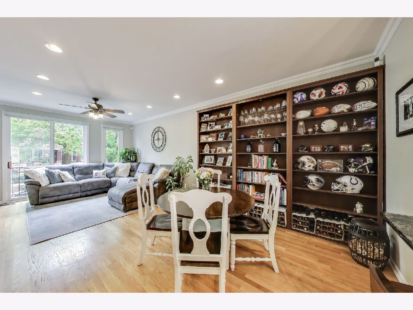
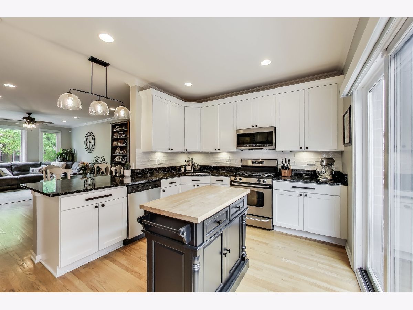
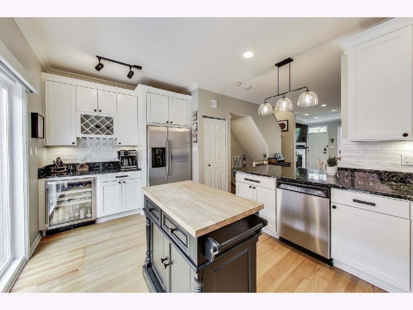
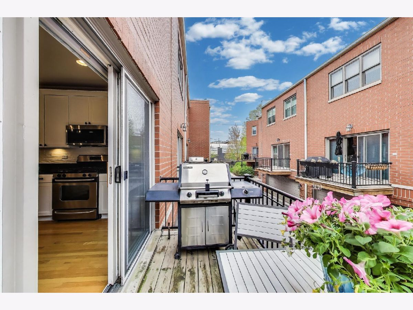
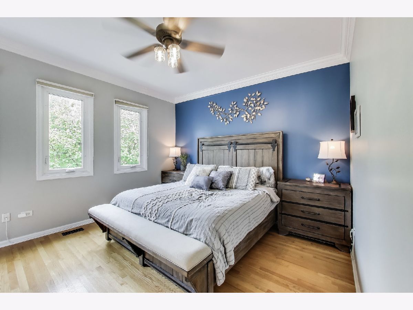
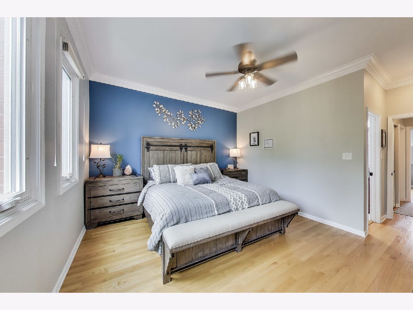
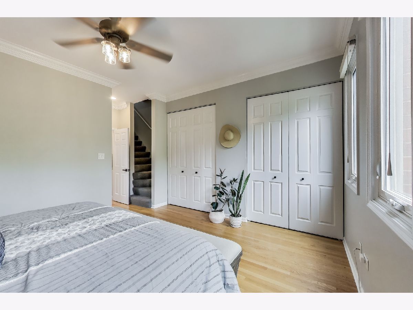
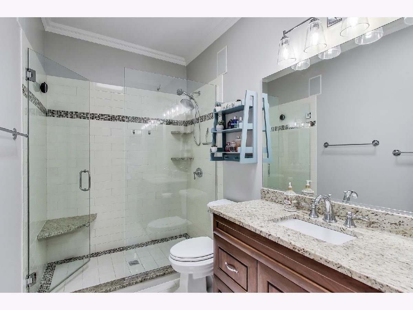
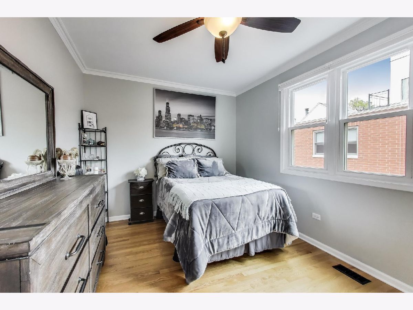
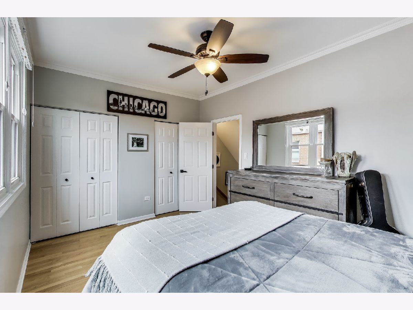
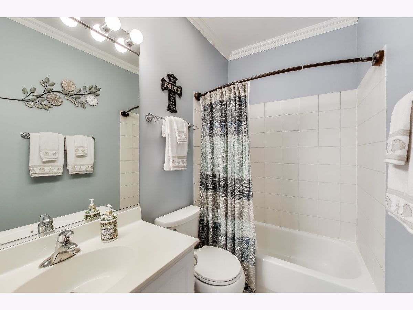
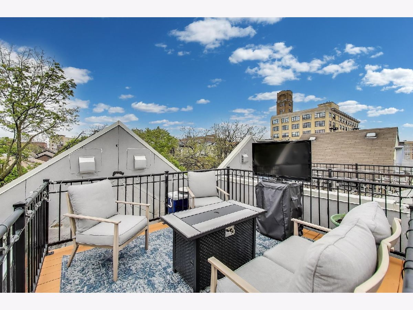
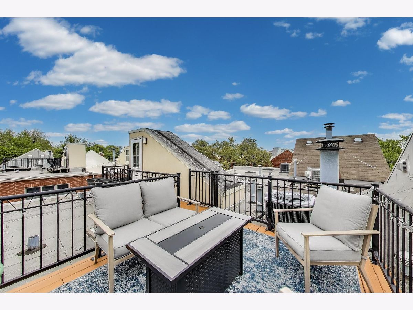
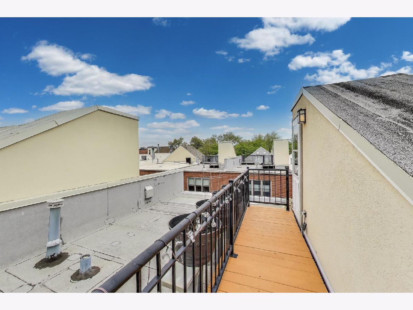
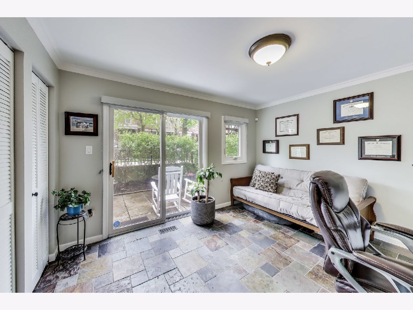
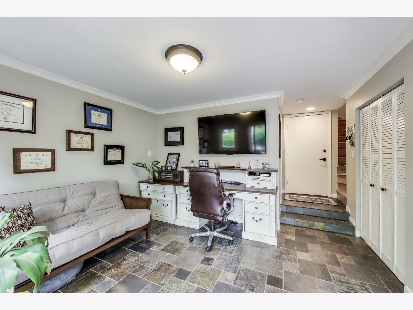
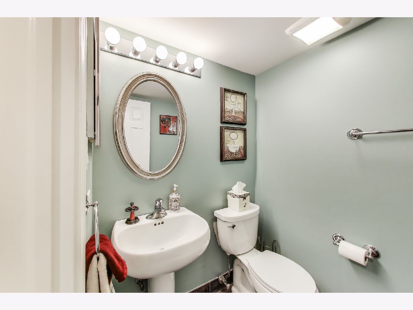
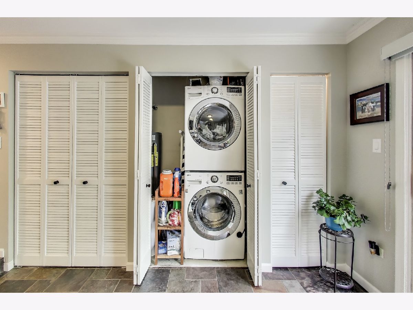
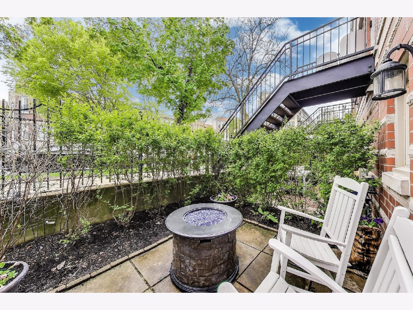
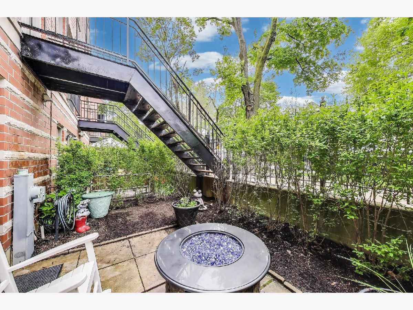
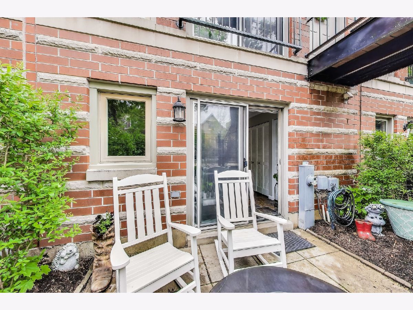
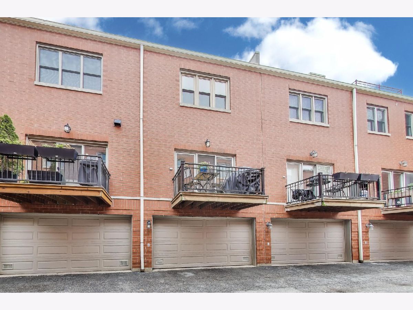
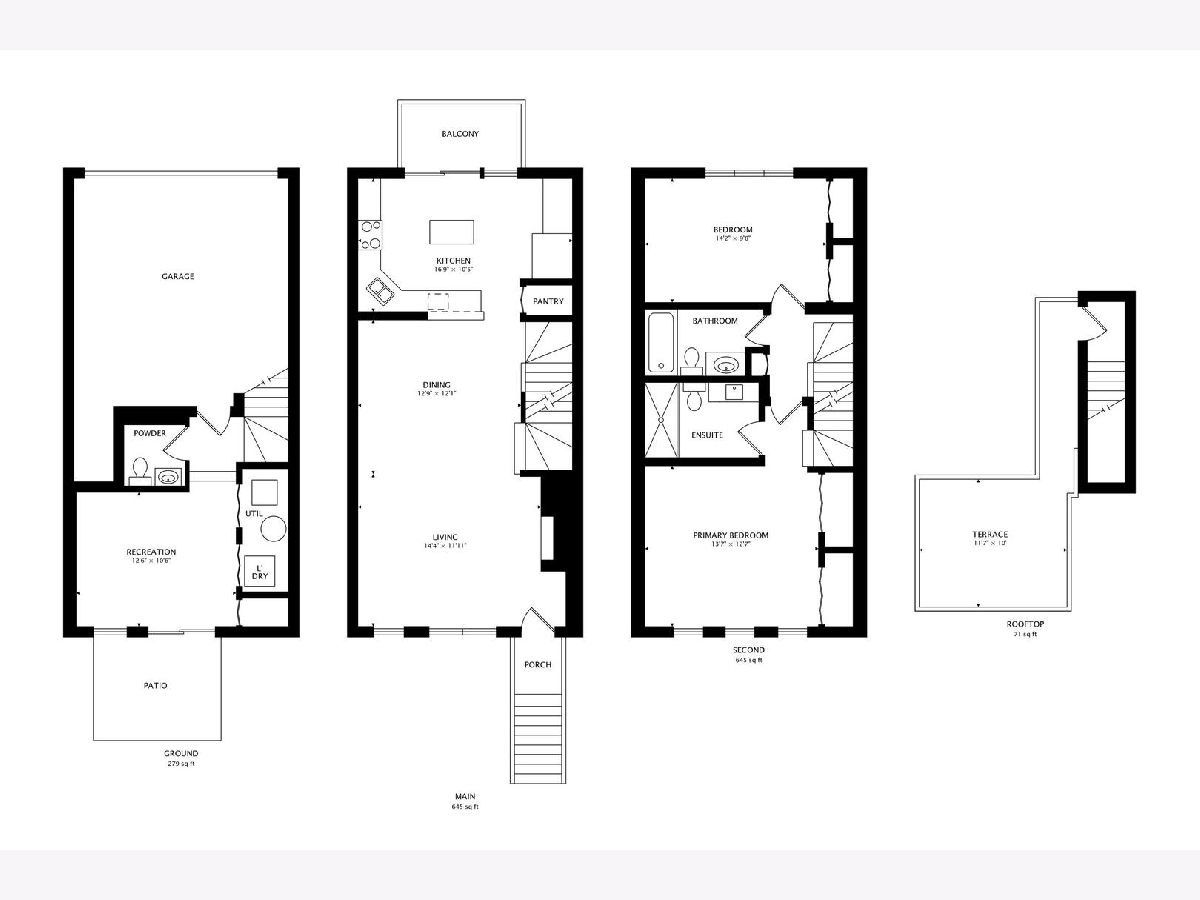
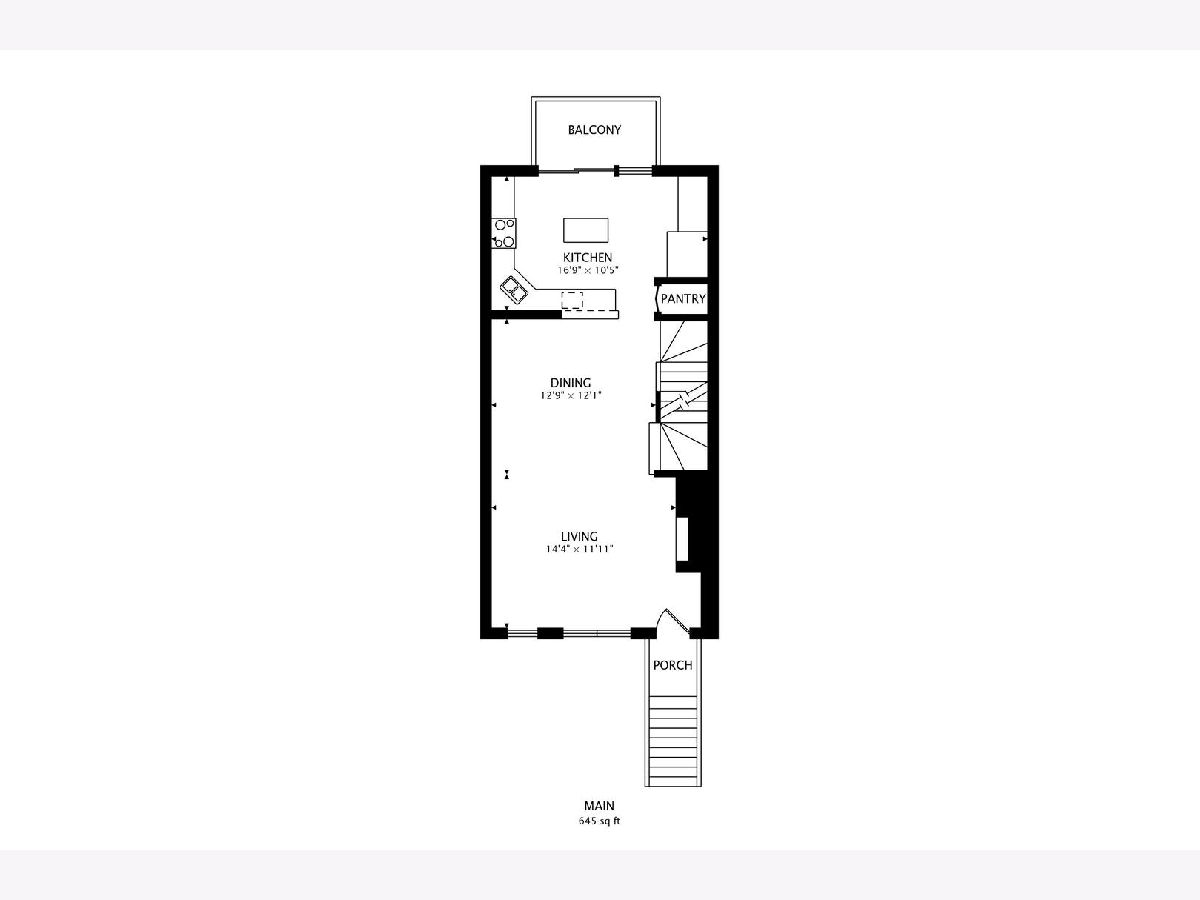
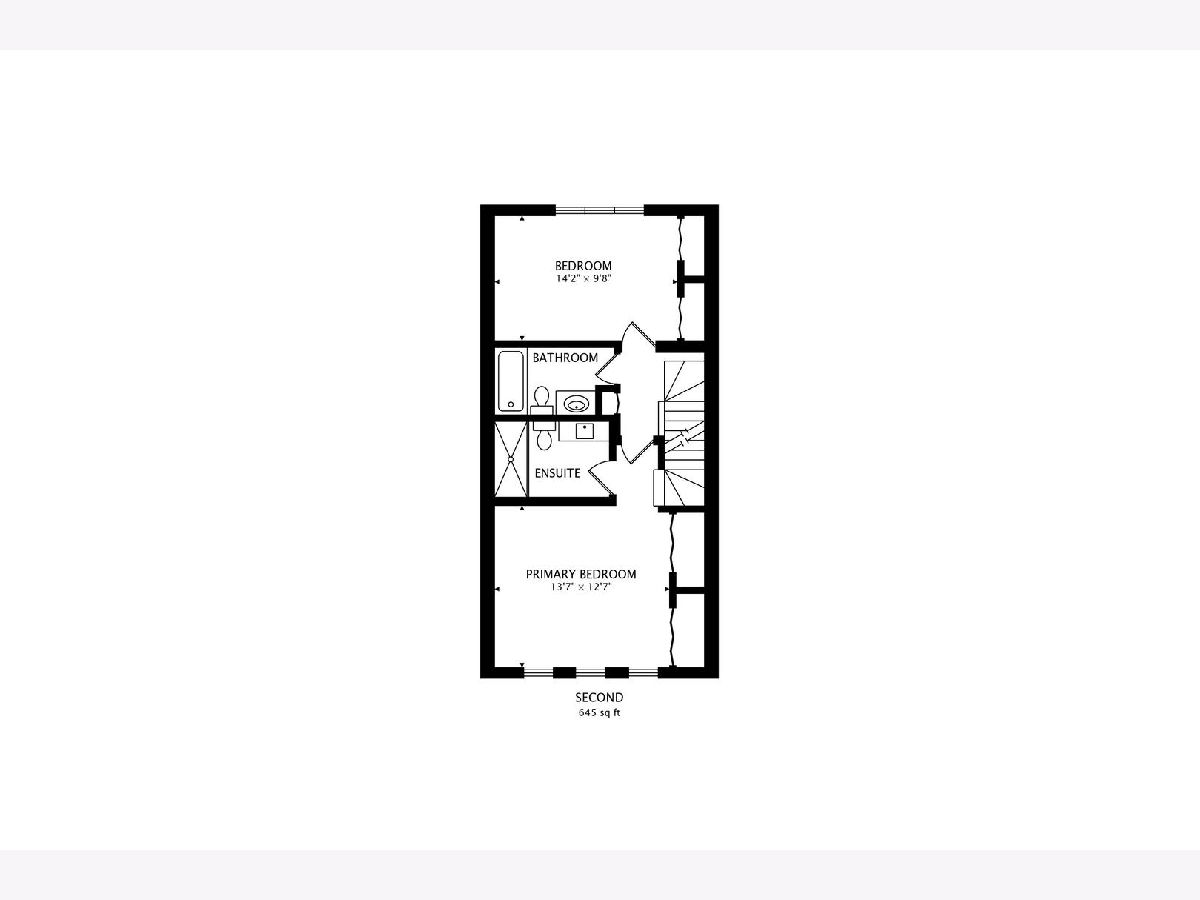
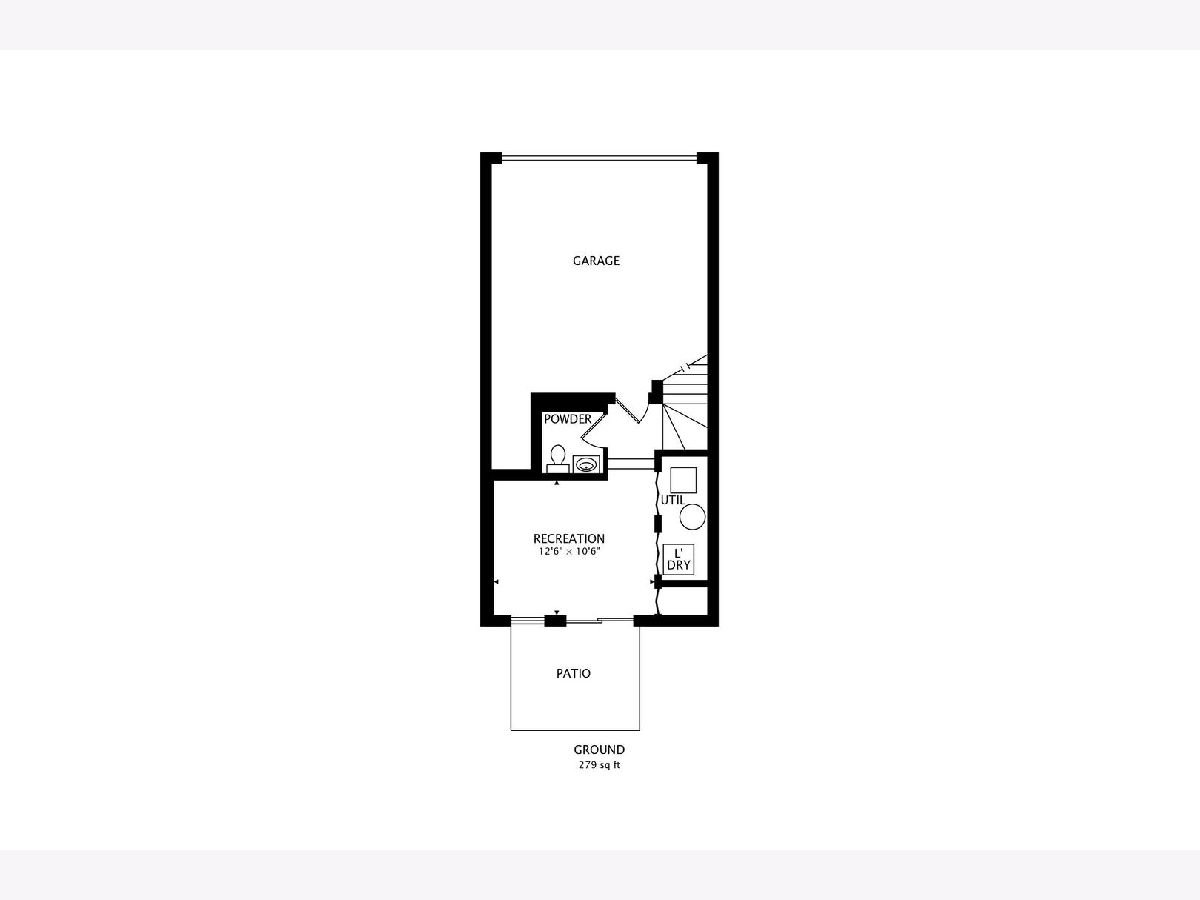
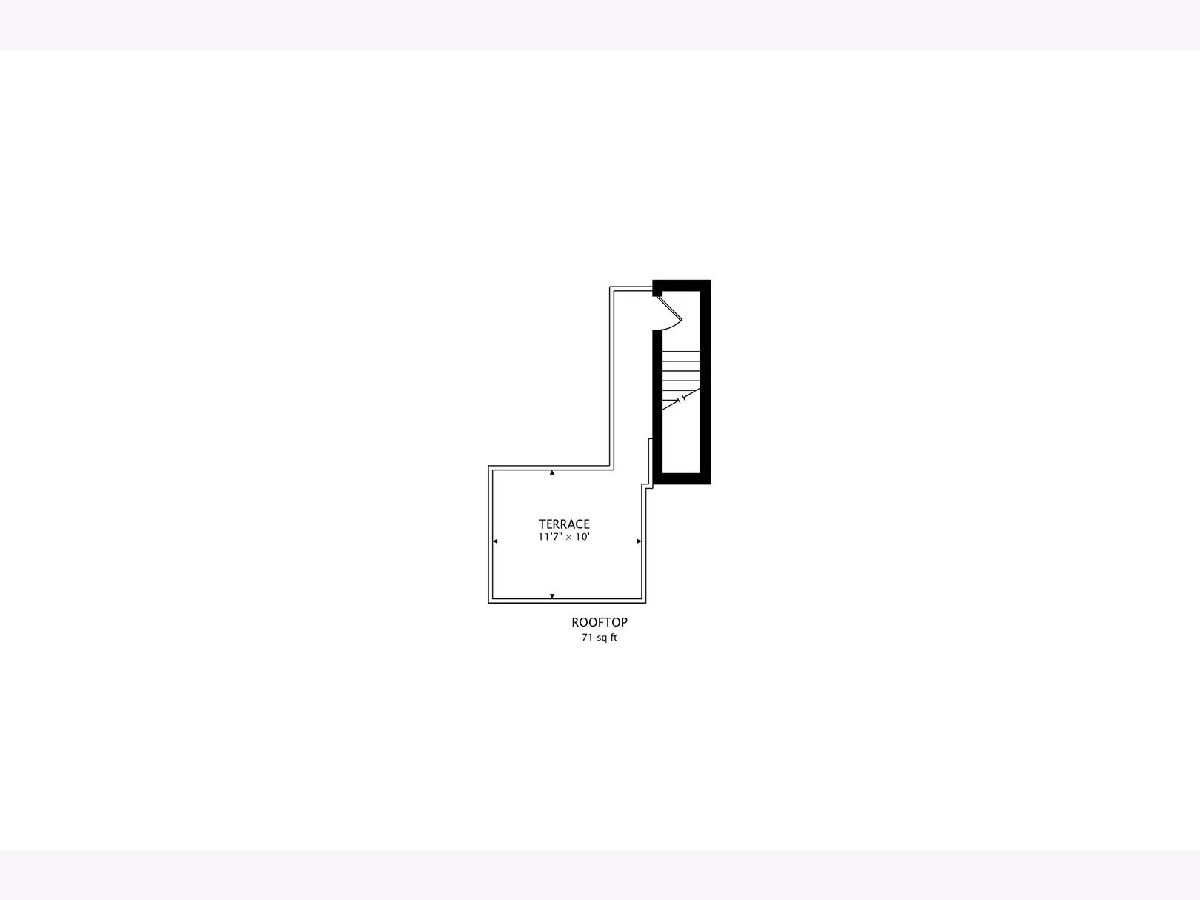
Room Specifics
Total Bedrooms: 2
Bedrooms Above Ground: 2
Bedrooms Below Ground: 0
Dimensions: —
Floor Type: —
Full Bathrooms: 3
Bathroom Amenities: —
Bathroom in Basement: 0
Rooms: —
Basement Description: —
Other Specifics
| 2 | |
| — | |
| — | |
| — | |
| — | |
| COMMON | |
| — | |
| — | |
| — | |
| — | |
| Not in DB | |
| — | |
| — | |
| — | |
| — |
Tax History
| Year | Property Taxes |
|---|---|
| 2007 | $5,979 |
| 2013 | $6,455 |
| 2023 | $9,856 |
| 2025 | $10,338 |
Contact Agent
Nearby Similar Homes
Nearby Sold Comparables
Contact Agent
Listing Provided By
Dream Town Real Estate

