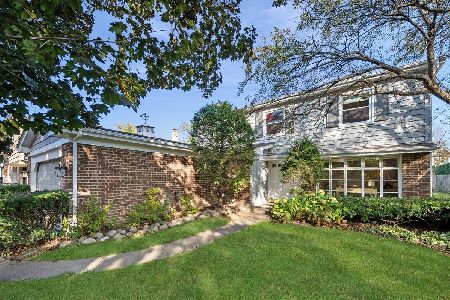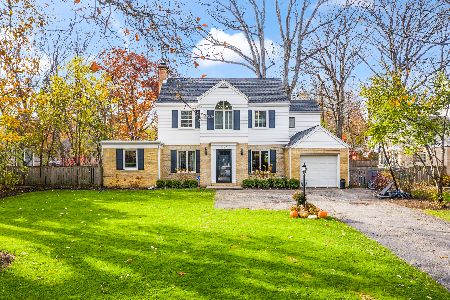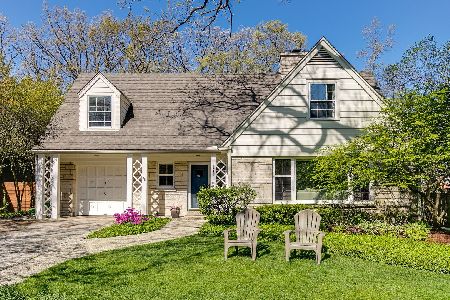1542 Sherwood Road, Highland Park, Illinois 60035
$445,000
|
Sold
|
|
| Status: | Closed |
| Sqft: | 1,892 |
| Cost/Sqft: | $232 |
| Beds: | 3 |
| Baths: | 3 |
| Year Built: | 1957 |
| Property Taxes: | $9,446 |
| Days On Market: | 4250 |
| Lot Size: | 0,25 |
Description
Cute & Charming! Tucked in the heart of Sherwood Forest w/ many updates newer roof, windows, kitchen & HVAC.Rich & dark Hrdwd Flrs, Fam Room on main level, Sunny Den w/built-ins on main level, Master bedroom Retreat with HUGE walk-in closets & dressing area! Finished basement & tons of storage! Award winning schools&Dist 113 was ranked 1 of the TOP 10 high school dist! Minutes away park, shopping, highway,beach etc
Property Specifics
| Single Family | |
| — | |
| Colonial | |
| 1957 | |
| Full | |
| — | |
| No | |
| 0.25 |
| Lake | |
| Sherwood Forest | |
| 0 / Not Applicable | |
| None | |
| Lake Michigan | |
| Public Sewer | |
| 08581619 | |
| 16282040110000 |
Nearby Schools
| NAME: | DISTRICT: | DISTANCE: | |
|---|---|---|---|
|
Grade School
Sherwood Elementary School |
112 | — | |
|
Middle School
Elm Place School |
112 | Not in DB | |
|
High School
Highland Park High School |
113 | Not in DB | |
|
Alternate High School
Deerfield High School |
— | Not in DB | |
Property History
| DATE: | EVENT: | PRICE: | SOURCE: |
|---|---|---|---|
| 11 Jun, 2010 | Sold | $360,000 | MRED MLS |
| 3 Mar, 2010 | Under contract | $399,000 | MRED MLS |
| — | Last price change | $409,900 | MRED MLS |
| 5 Feb, 2010 | Listed for sale | $409,900 | MRED MLS |
| 29 Nov, 2011 | Sold | $393,000 | MRED MLS |
| 11 Sep, 2011 | Under contract | $399,900 | MRED MLS |
| 9 Sep, 2011 | Listed for sale | $399,900 | MRED MLS |
| 16 Jun, 2014 | Sold | $445,000 | MRED MLS |
| 12 Apr, 2014 | Under contract | $439,000 | MRED MLS |
| 10 Apr, 2014 | Listed for sale | $439,000 | MRED MLS |
| 1 Mar, 2022 | Sold | $629,900 | MRED MLS |
| 16 Jan, 2022 | Under contract | $585,000 | MRED MLS |
| 14 Jan, 2022 | Listed for sale | $585,000 | MRED MLS |
Room Specifics
Total Bedrooms: 3
Bedrooms Above Ground: 3
Bedrooms Below Ground: 0
Dimensions: —
Floor Type: Hardwood
Dimensions: —
Floor Type: Hardwood
Full Bathrooms: 3
Bathroom Amenities: Separate Shower
Bathroom in Basement: 0
Rooms: Den,Foyer,Mud Room,Sitting Room
Basement Description: Partially Finished
Other Specifics
| 1 | |
| Concrete Perimeter | |
| Asphalt | |
| Patio | |
| Fenced Yard,Irregular Lot,Wooded | |
| 72 X 157 X 80 X 149 | |
| Pull Down Stair,Unfinished | |
| Full | |
| Hardwood Floors | |
| Range, Dishwasher, Refrigerator, Washer, Dryer, Disposal | |
| Not in DB | |
| Street Lights, Street Paved | |
| — | |
| — | |
| Wood Burning |
Tax History
| Year | Property Taxes |
|---|---|
| 2010 | $10,153 |
| 2011 | $7,492 |
| 2014 | $9,446 |
| 2022 | $10,940 |
Contact Agent
Nearby Similar Homes
Nearby Sold Comparables
Contact Agent
Listing Provided By
Kreuser & Seiler LTD











