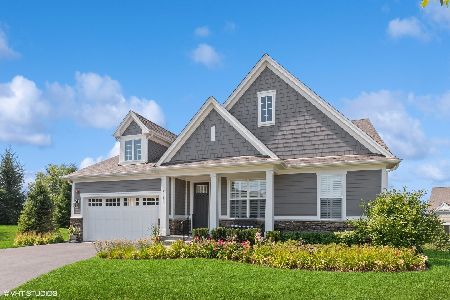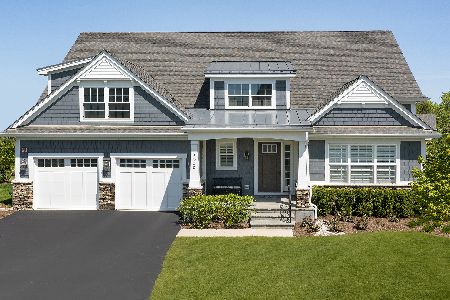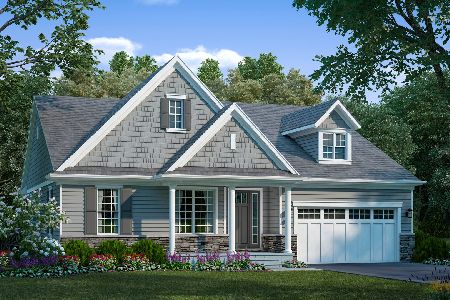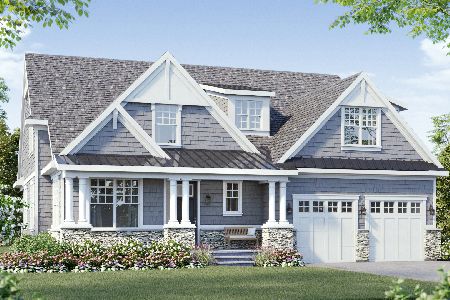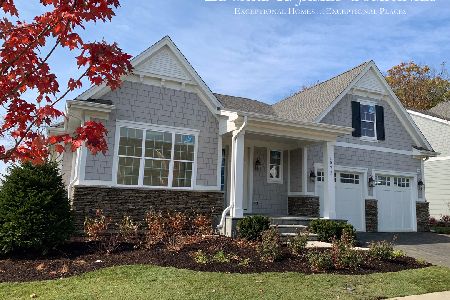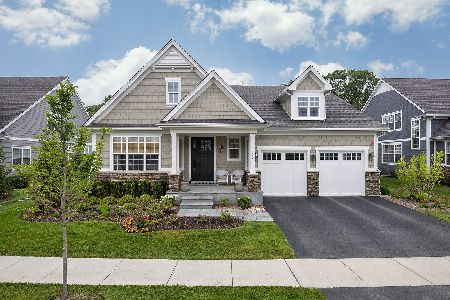1542 Woodview Lane, Northbrook, Illinois 60062
$1,705,000
|
Sold
|
|
| Status: | Closed |
| Sqft: | 4,230 |
| Cost/Sqft: | $401 |
| Beds: | 3 |
| Baths: | 4 |
| Year Built: | 2018 |
| Property Taxes: | $28,100 |
| Days On Market: | 159 |
| Lot Size: | 0,00 |
Description
***MULTIPLE OFFERS HAVE BEEN RECEIVED***Best and Final due Saturday 8/23 via email by 5 pm. No escalation clauses. Looking for a relaxed and enjoyable MAINTENANCE FREE lifestyle? This is it!! Move right into Anets Woods, one of the newest, upscale maintenance-free communities the North Shore has to offer and start enjoying the good life-care free! This spectacular LIKE NEW 4,200+ square foot decorator showcase with coveted MAIN FLOOR PRIMARY is loaded with upgrades and has been expanded like no other. Enjoying a premium location within this lovely community, this beauty is nestled on a tranquil cul-de-sac with panoramic backyard views of the fountain-filled pond and is surrounded by spectacular mature and flower-filled landscaping in each and every direction providing privacy and tranquility 24-7. Built to perfection and winner of the prized Platinum Award for architectural design, this home has it all including a flowing open floor plan, generous room sizes with 10' ceilings, beautiful moldings, gracefully curved archways and premium finishes throughout. The magnificent gourmet kitchen boasts a double-wide, 11' long center island seating 8, top-of-the-line commercial-grade appliances such as Wolf, gorgeous color-coordinated cabinetry complete with entertainment bar & fridge and opens both to the great room with inviting fireplace flanked by floor-to-ceiling custom built-ins and to the sunroom filled with oversized windows offering unending lush vistas of the gorgeous surrounding grounds and sparkling pond. Perfect for entertaining, glass doors lead out to the XL bluestone patio with large outdoor living and dining areas all surrounded by sensational lush views making any gathering feel special. The party can continue to the banquet-sized dining room where there's room for everyone to sit back, relax and dine in style. The office (1 of 2) is conveniently located on the main level complete with custom built-in desk and floor-to-ceiling bookshelves & cabinetry; a 2nd office/study is in the upper level. The romantic main floor primary suite, also with access to the private patio, features trayed ceilings, three closets including two walk-ins, and an ultra-luxurious bath with separate lavatory, dual vanities, XL glass-enclosed shower and radiant-heated floors. The second level has 2+ additional bedrooms, a study/2nd office/4th bedroom and has a separate family room/loft area. Also, unique to this expanded home, there is a has a huge upper level workout room which could also be a super-sized guest suite, playroom or art studio, if needed. The enormous lower level has large rec and entertainment areas with serving bar complete with icemaker, two large game/play areas accomodating both pool and ping pong tables, a bedroom, full bath and storage galore including two walk-in storage rooms with built in shelving. A generous laundry room is right off the heated, attached 2 car garage with epoxy flooring. ***Designated closet space has been thoughtfully added on all 3 levels for a future elevator, if desired.*** Start enjoying a maintenance free and carefree lifestyle without sacrificing the space and amenities you so deserve! Welcome to Anets Woods!!!
Property Specifics
| Single Family | |
| — | |
| — | |
| 2018 | |
| — | |
| EXPANDED TORRINGTON | |
| No | |
| — |
| Cook | |
| Anets Woods | |
| 638 / Monthly | |
| — | |
| — | |
| — | |
| 12438728 | |
| 04104080060000 |
Nearby Schools
| NAME: | DISTRICT: | DISTANCE: | |
|---|---|---|---|
|
Grade School
Meadowbrook Elementary School |
28 | — | |
|
Middle School
Northbrook Junior High School |
28 | Not in DB | |
|
High School
Glenbrook North High School |
225 | Not in DB | |
Property History
| DATE: | EVENT: | PRICE: | SOURCE: |
|---|---|---|---|
| 19 Sep, 2025 | Sold | $1,705,000 | MRED MLS |
| 23 Aug, 2025 | Under contract | $1,695,000 | MRED MLS |
| 15 Aug, 2025 | Listed for sale | $1,695,000 | MRED MLS |
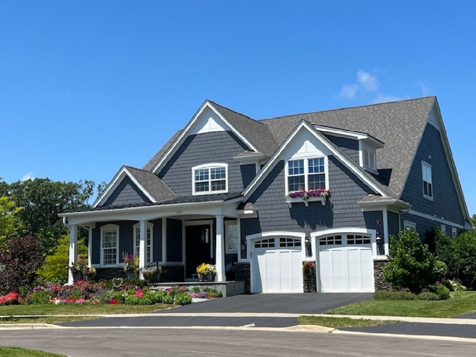
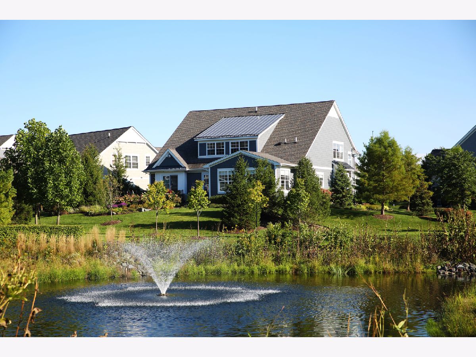
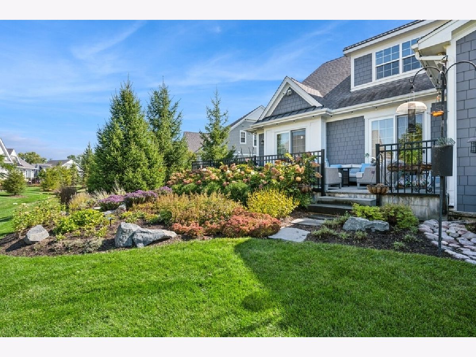
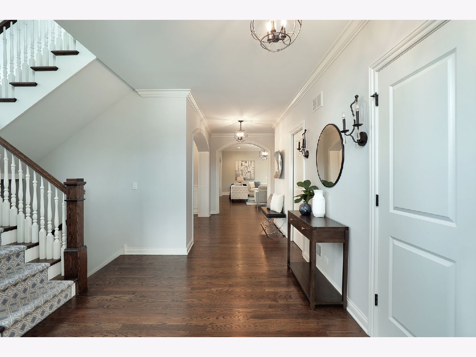
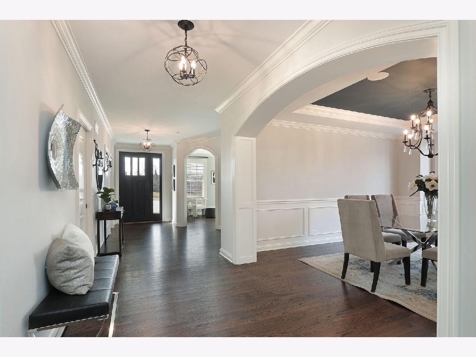
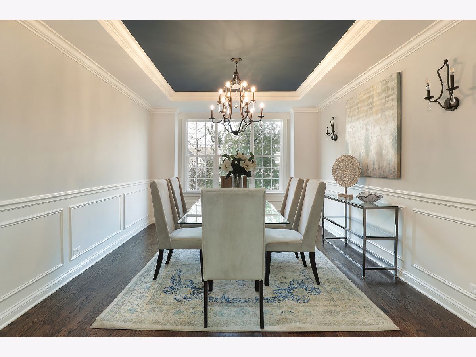
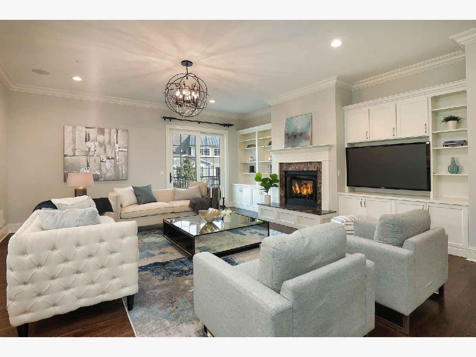
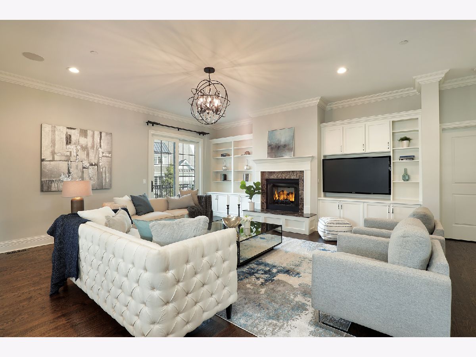

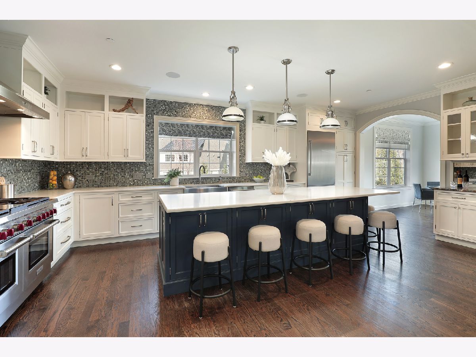
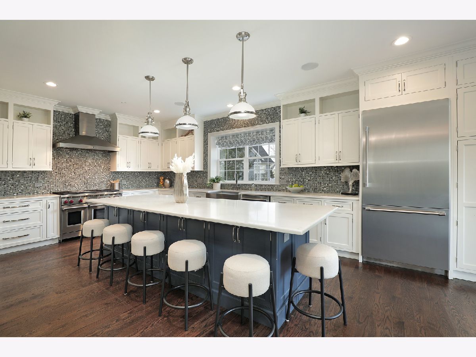
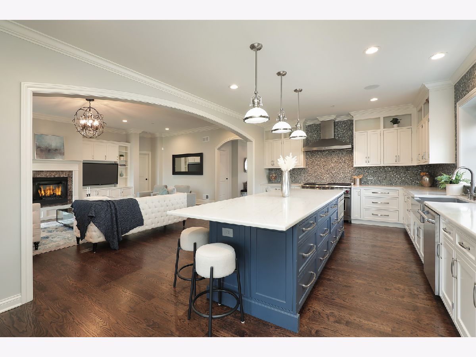
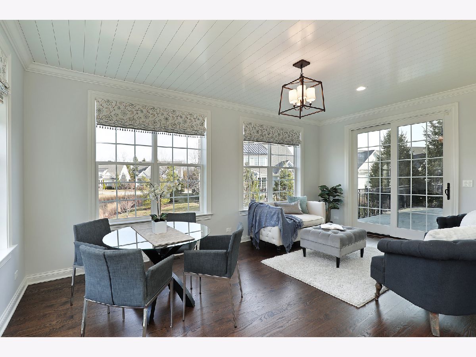

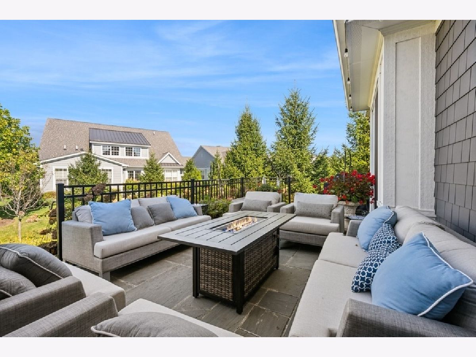
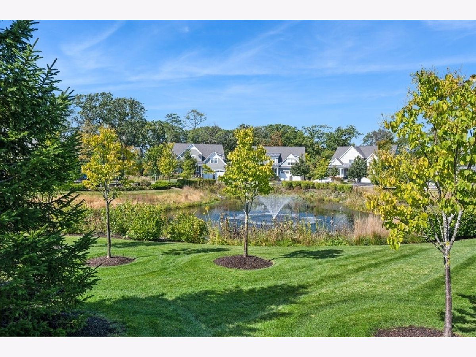
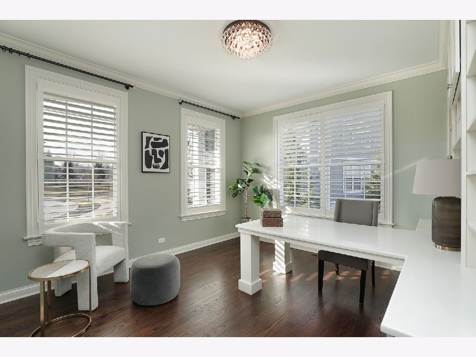

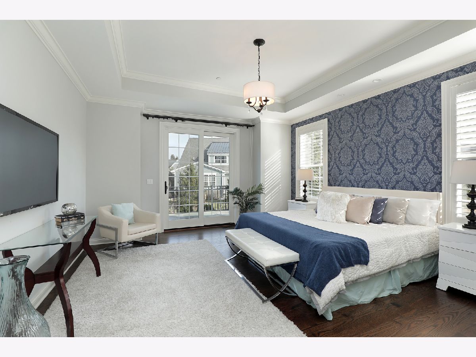

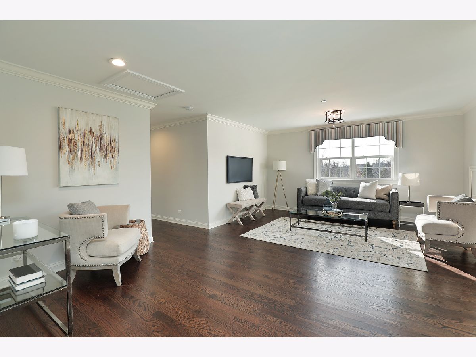

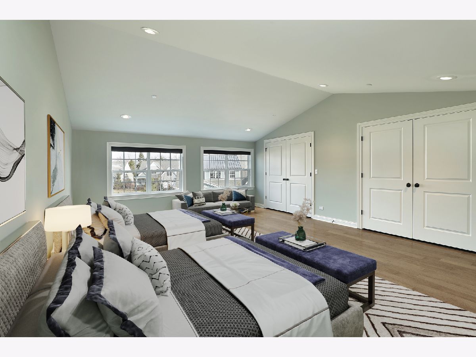




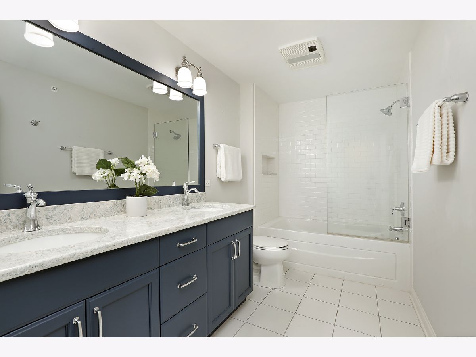


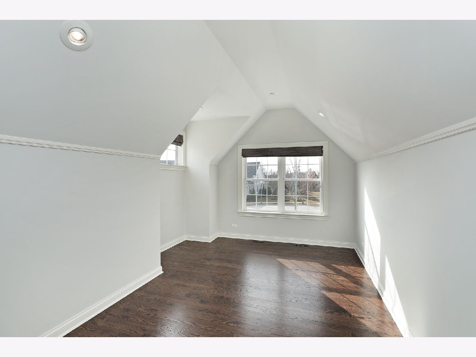



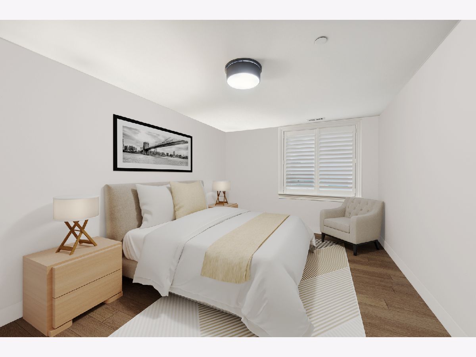





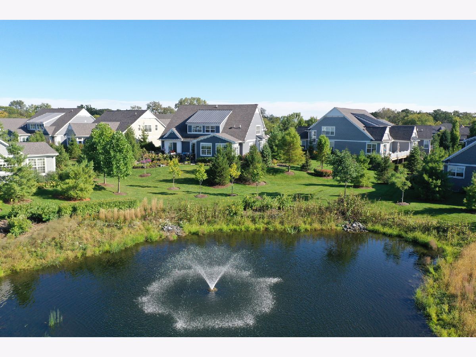
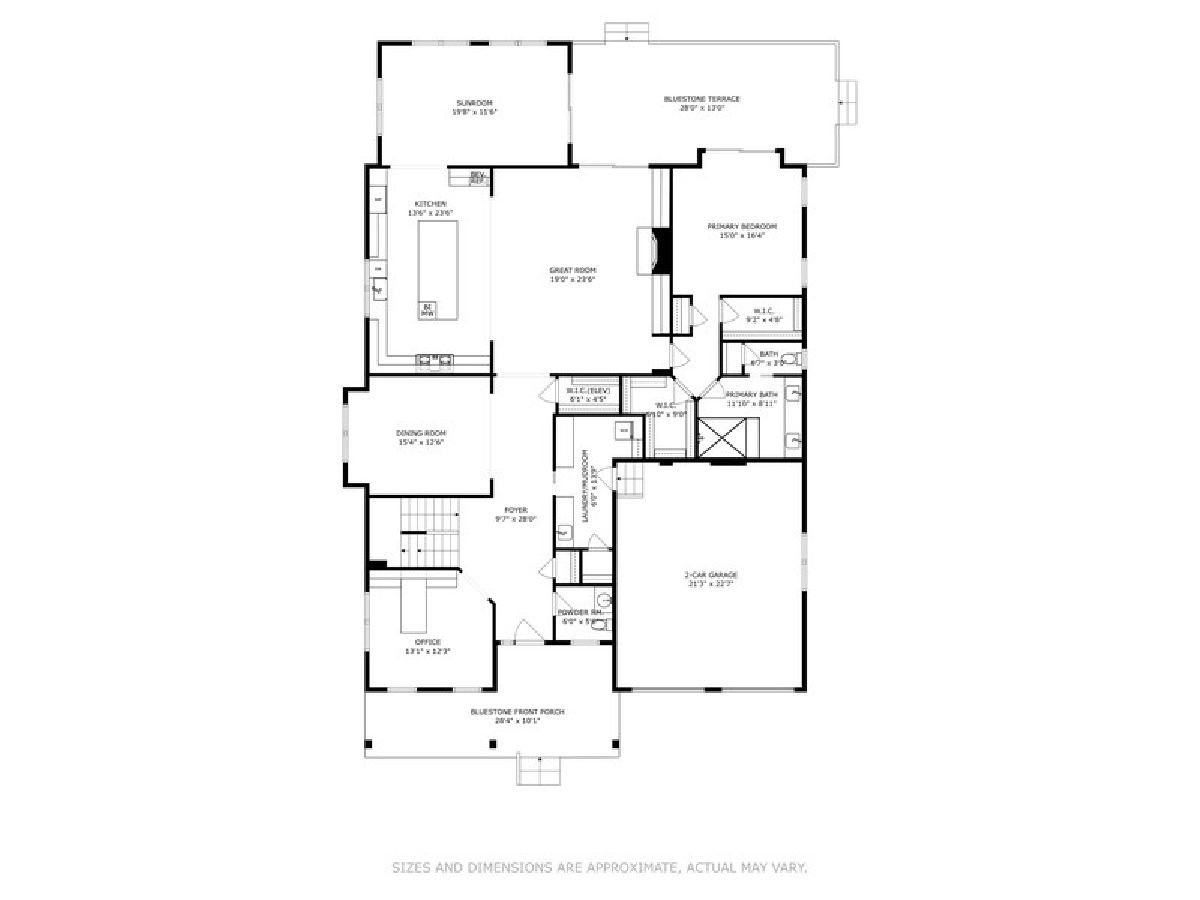
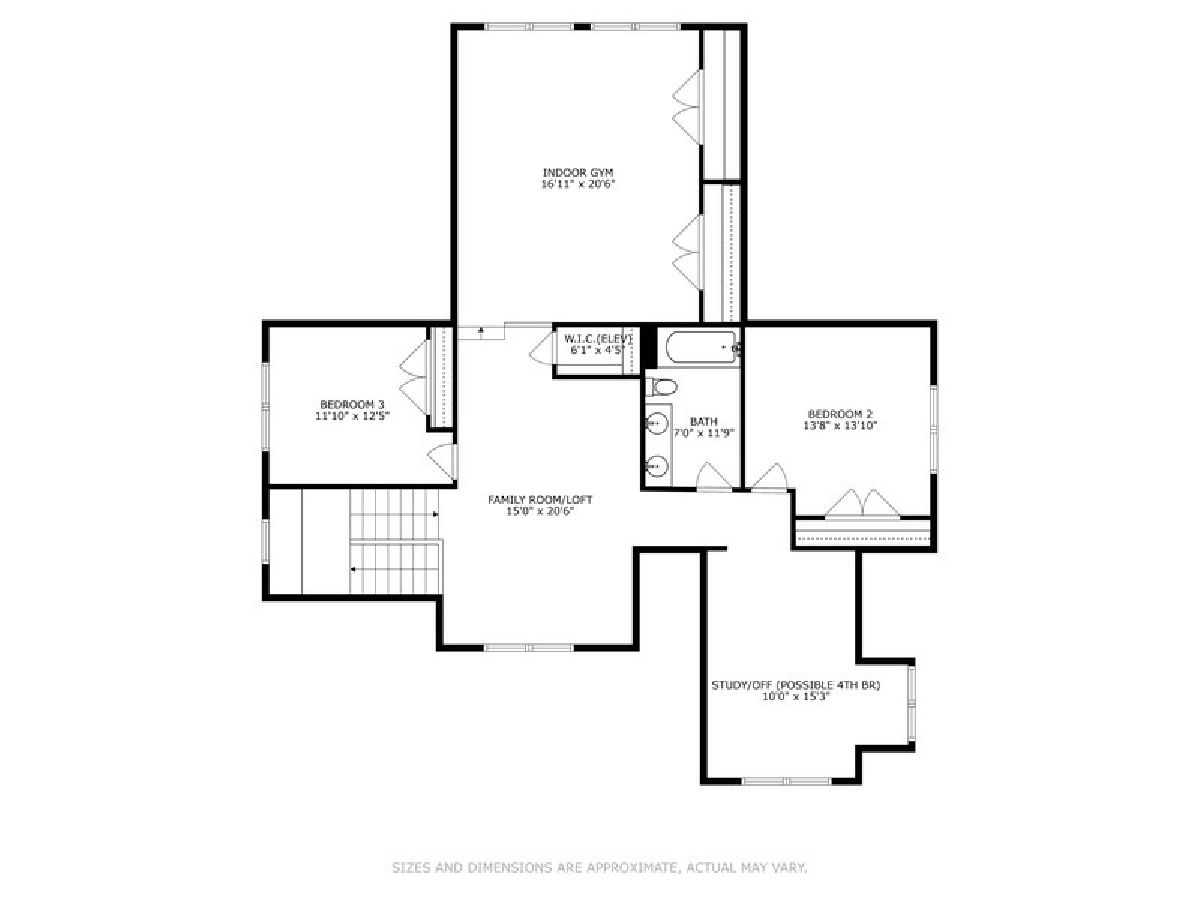
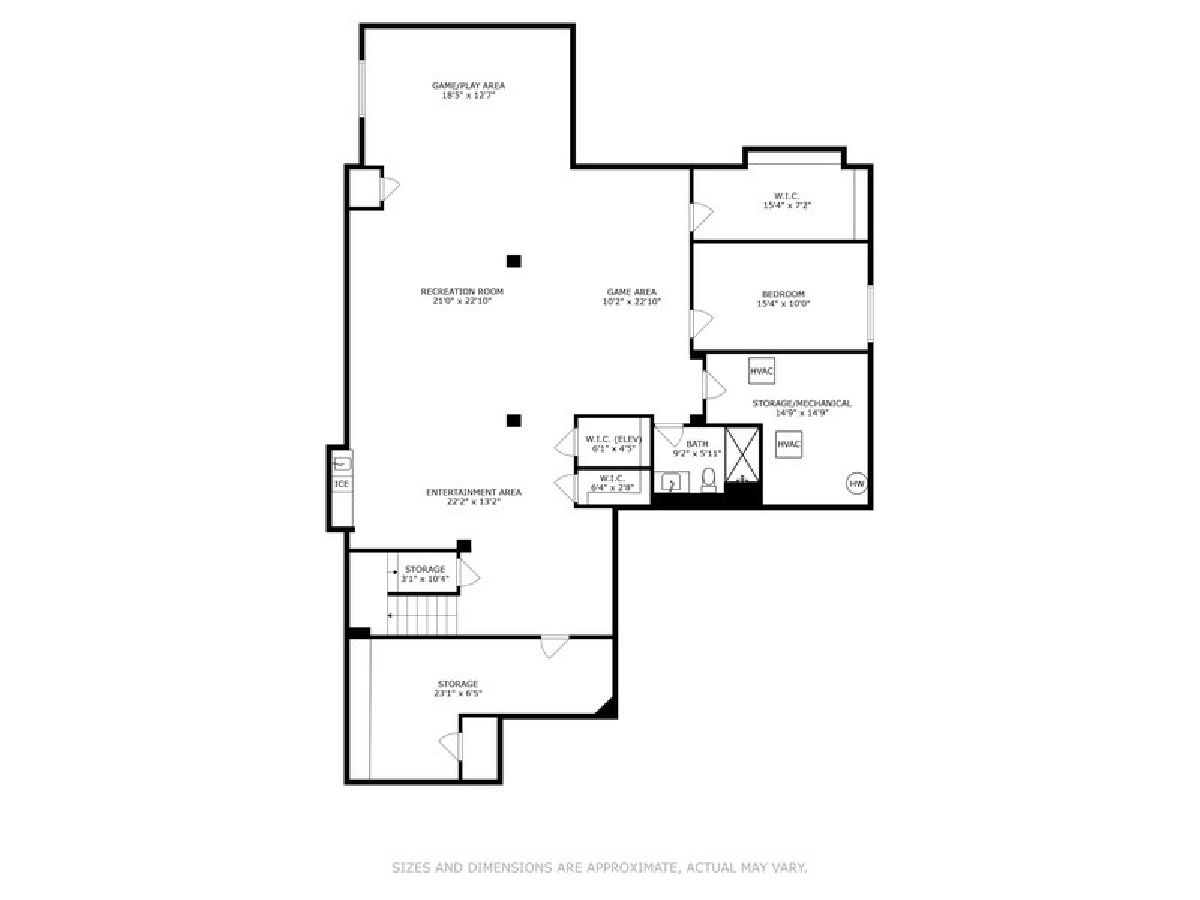

Room Specifics
Total Bedrooms: 4
Bedrooms Above Ground: 3
Bedrooms Below Ground: 1
Dimensions: —
Floor Type: —
Dimensions: —
Floor Type: —
Dimensions: —
Floor Type: —
Full Bathrooms: 4
Bathroom Amenities: Separate Shower,Double Sink
Bathroom in Basement: 1
Rooms: —
Basement Description: —
Other Specifics
| 2 | |
| — | |
| — | |
| — | |
| — | |
| 00 X 00 | |
| — | |
| — | |
| — | |
| — | |
| Not in DB | |
| — | |
| — | |
| — | |
| — |
Tax History
| Year | Property Taxes |
|---|---|
| 2025 | $28,100 |
Contact Agent
Nearby Similar Homes
Nearby Sold Comparables
Contact Agent
Listing Provided By
@properties Christie's International Real Estate




