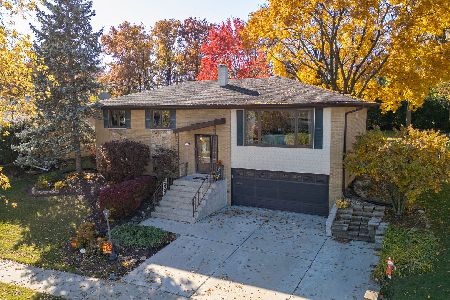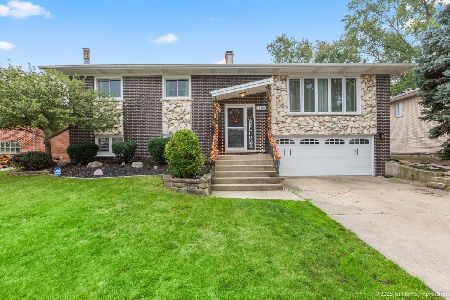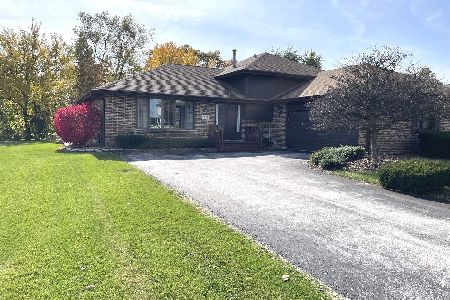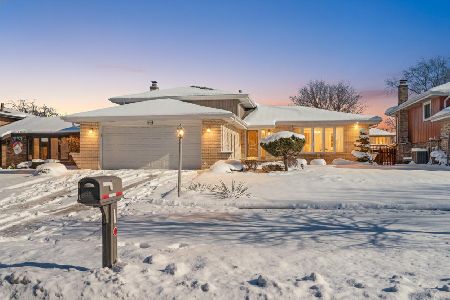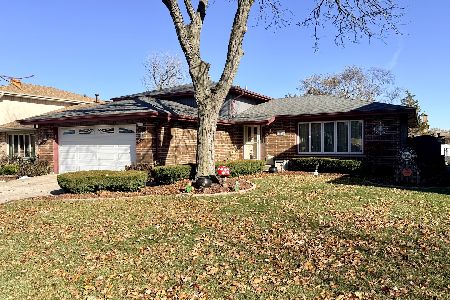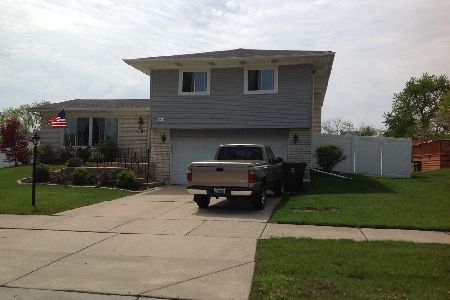15428 Pine Drive, Oak Forest, Illinois 60452
$269,000
|
Sold
|
|
| Status: | Closed |
| Sqft: | 1,552 |
| Cost/Sqft: | $173 |
| Beds: | 4 |
| Baths: | 3 |
| Year Built: | 1972 |
| Property Taxes: | $6,442 |
| Days On Market: | 2671 |
| Lot Size: | 0,23 |
Description
WOW! THIS IS THE ONE YOU'VE BEEN WAITING FOR! Nothing to do but move in. Situated on a corner lot with beautiful curb appeal offering new professional landscaping complete with a 6' Privacy fence, large concrete patio, new roof and siding and a welcoming entrance. Gorgeous hardwood flooring throughout the main level. Beautifully updated kitchen featuring granite countertops, stainless appliances & spacious eating area plus a separate formal dining room filled with natural light. All bathrooms remodeled with new vanities, flooring and fixtures. New oversized white trim and 2-panel doors and carpeting throughout. Great lower level family room has a corner brick fireplace and sliding patio doors to the private backyard. THIS IS A "10". COME TAKE A LOOK!
Property Specifics
| Single Family | |
| — | |
| — | |
| 1972 | |
| None | |
| — | |
| No | |
| 0.23 |
| Cook | |
| Forestview Hills | |
| 0 / Not Applicable | |
| None | |
| Lake Michigan | |
| Public Sewer | |
| 10095656 | |
| 28182120120000 |
Property History
| DATE: | EVENT: | PRICE: | SOURCE: |
|---|---|---|---|
| 7 May, 2014 | Sold | $158,000 | MRED MLS |
| 10 Mar, 2014 | Under contract | $158,000 | MRED MLS |
| — | Last price change | $170,000 | MRED MLS |
| 3 Oct, 2013 | Listed for sale | $180,000 | MRED MLS |
| 23 Oct, 2018 | Sold | $269,000 | MRED MLS |
| 2 Oct, 2018 | Under contract | $269,000 | MRED MLS |
| 27 Sep, 2018 | Listed for sale | $269,000 | MRED MLS |
| 21 Aug, 2020 | Sold | $270,000 | MRED MLS |
| 6 Jul, 2020 | Under contract | $270,000 | MRED MLS |
| 28 Jun, 2020 | Listed for sale | $270,000 | MRED MLS |
| 21 Jun, 2024 | Sold | $352,000 | MRED MLS |
| 29 Apr, 2024 | Under contract | $350,000 | MRED MLS |
| 25 Apr, 2024 | Listed for sale | $350,000 | MRED MLS |
Room Specifics
Total Bedrooms: 4
Bedrooms Above Ground: 4
Bedrooms Below Ground: 0
Dimensions: —
Floor Type: Carpet
Dimensions: —
Floor Type: Carpet
Dimensions: —
Floor Type: Carpet
Full Bathrooms: 3
Bathroom Amenities: —
Bathroom in Basement: 0
Rooms: Foyer
Basement Description: None
Other Specifics
| 2 | |
| Concrete Perimeter | |
| Concrete | |
| Patio, Storms/Screens | |
| Corner Lot,Fenced Yard,Landscaped | |
| 90 X 110 | |
| Full | |
| Full | |
| Vaulted/Cathedral Ceilings, Hardwood Floors | |
| Range, Microwave, Dishwasher, Refrigerator, Washer, Dryer, Disposal | |
| Not in DB | |
| Sidewalks, Street Lights, Street Paved | |
| — | |
| — | |
| Attached Fireplace Doors/Screen, Gas Log |
Tax History
| Year | Property Taxes |
|---|---|
| 2014 | $7,680 |
| 2018 | $6,442 |
| 2020 | $6,647 |
| 2024 | $9,068 |
Contact Agent
Nearby Similar Homes
Nearby Sold Comparables
Contact Agent
Listing Provided By
Coldwell Banker The Real Estate Group

