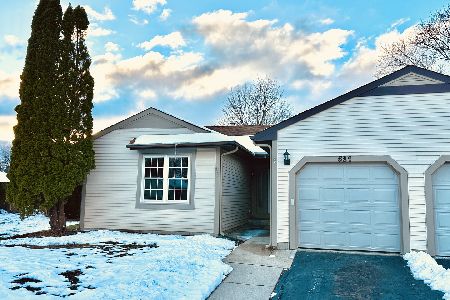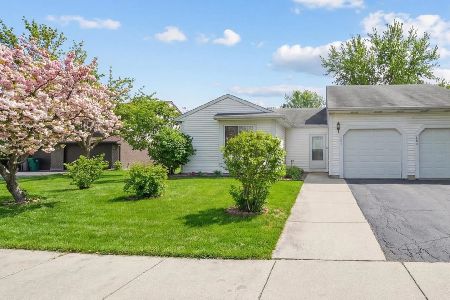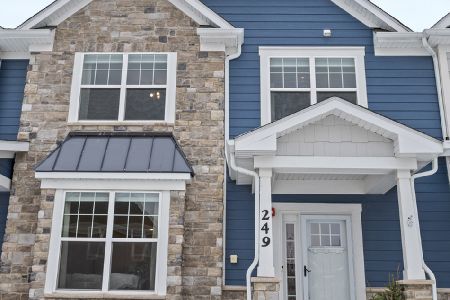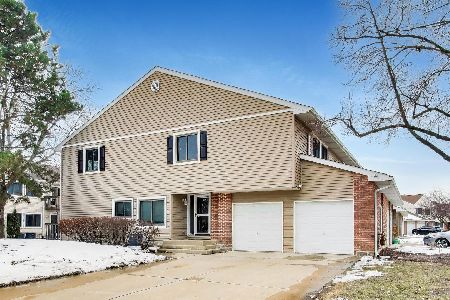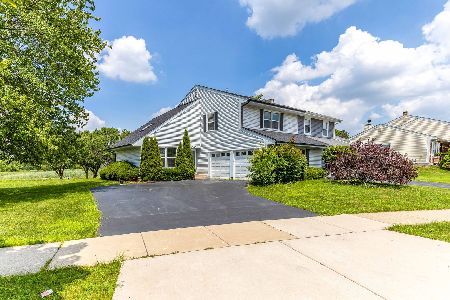1543 Brandywyn Lane, Buffalo Grove, Illinois 60089
$365,000
|
Sold
|
|
| Status: | Closed |
| Sqft: | 1,586 |
| Cost/Sqft: | $252 |
| Beds: | 3 |
| Baths: | 3 |
| Year Built: | 1980 |
| Property Taxes: | $9,233 |
| Days On Market: | 532 |
| Lot Size: | 0,00 |
Description
Welcome to this charming 3-bedroom, 2.5-bath home in Buffalo Grove- the perfect blend of modern updates and prime location. Featuring a brand-new roof (2024), the home boasts newly installed floors throughout, providing a fresh and contemporary feel in every room. The spacious, fenced-in backyard offers privacy and is professionally landscaped, creating an ideal outdoor space for relaxation or entertaining. With a 2-car garage, there's plenty of room for parking and storage. The home is located within walking distance to Prairie Elementary School, and it feeds into the highly sought-after, award-winning STEVENSON High School district. You'll also enjoy being close to several parks and a delightful nearby plaza, full of shops, dining options, and fun activities for the whole family. This home offers a perfect combination of comfort, style, and convenience. Don't miss the opportunity to make this delightful residence your new home! NO HOA!
Property Specifics
| Condos/Townhomes | |
| 2 | |
| — | |
| 1980 | |
| — | |
| — | |
| No | |
| — |
| Lake | |
| — | |
| — / Not Applicable | |
| — | |
| — | |
| — | |
| 12083974 | |
| 15292170030000 |
Nearby Schools
| NAME: | DISTRICT: | DISTANCE: | |
|---|---|---|---|
|
Grade School
Prairie Elementary School |
96 | — | |
|
Middle School
Twin Groves Middle School |
96 | Not in DB | |
|
High School
Adlai E Stevenson High School |
125 | Not in DB | |
Property History
| DATE: | EVENT: | PRICE: | SOURCE: |
|---|---|---|---|
| 1 Nov, 2024 | Sold | $365,000 | MRED MLS |
| 23 Sep, 2024 | Under contract | $400,000 | MRED MLS |
| 11 Sep, 2024 | Listed for sale | $400,000 | MRED MLS |
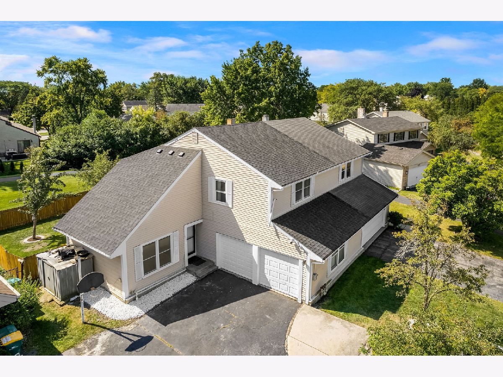
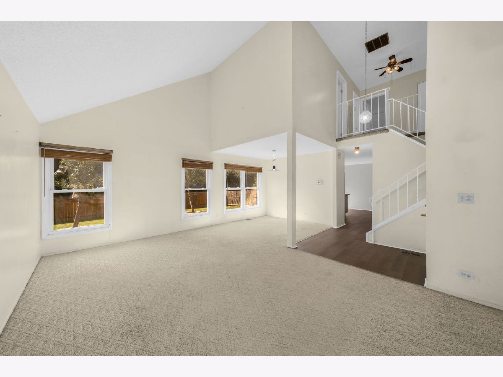
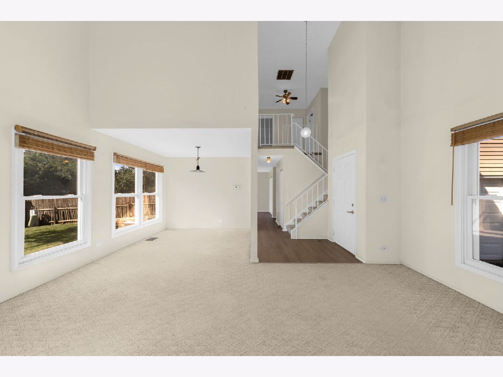
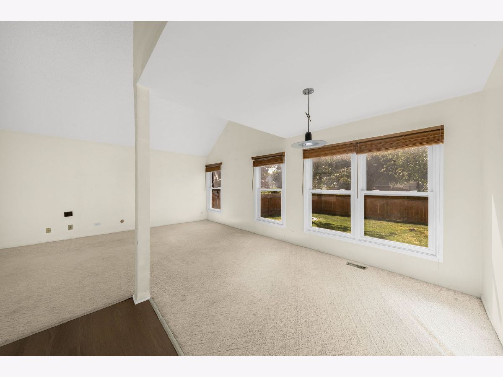
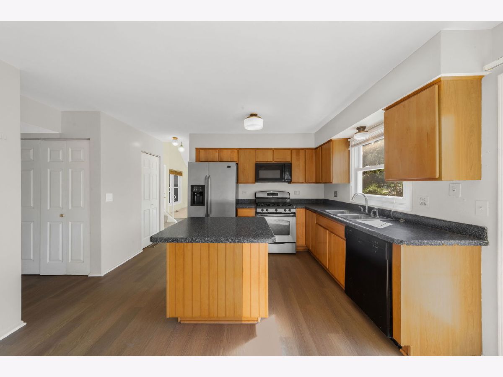
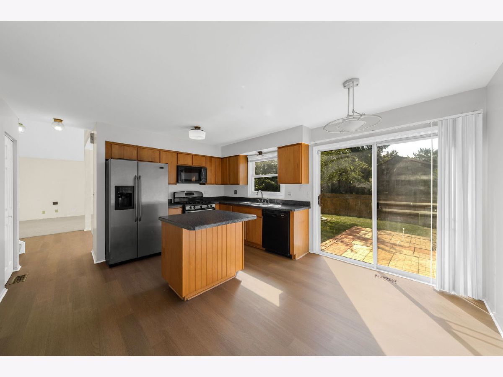
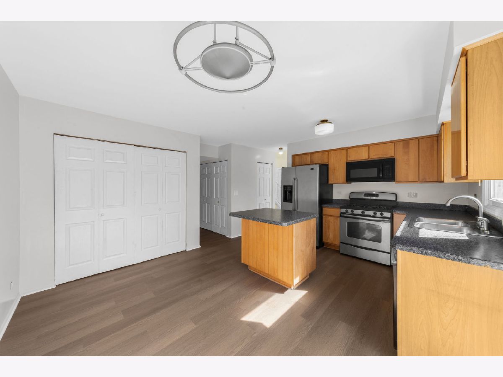
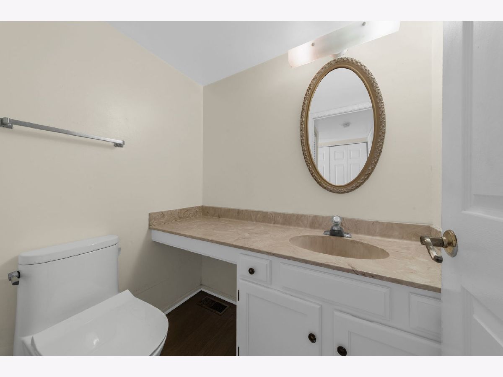
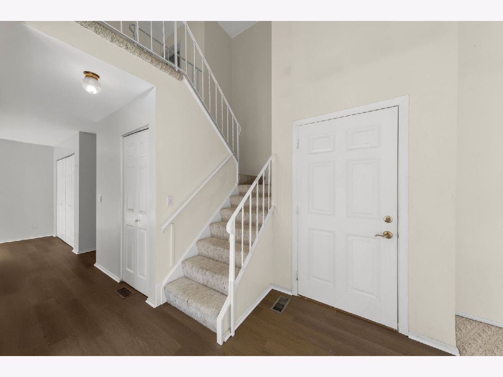
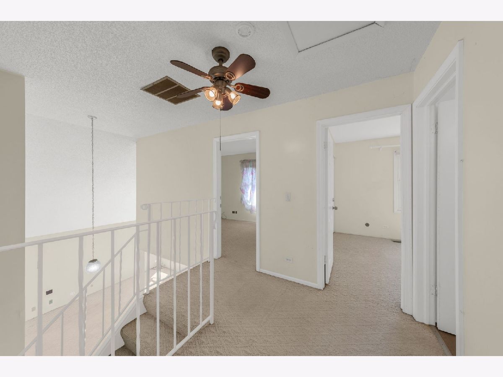
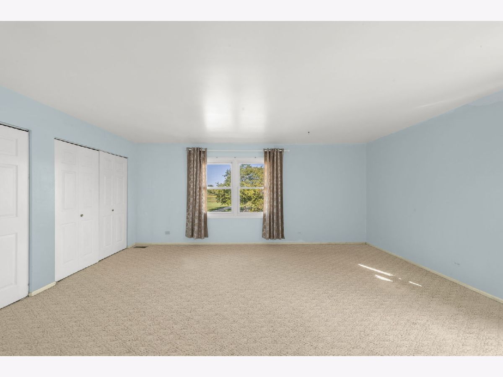
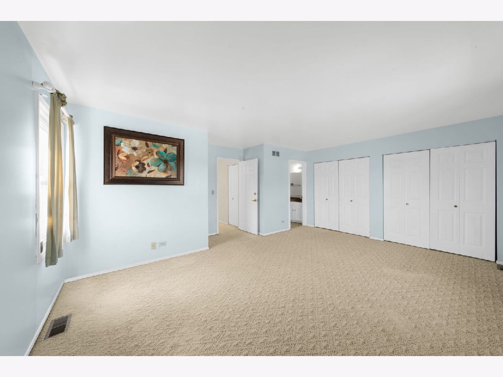
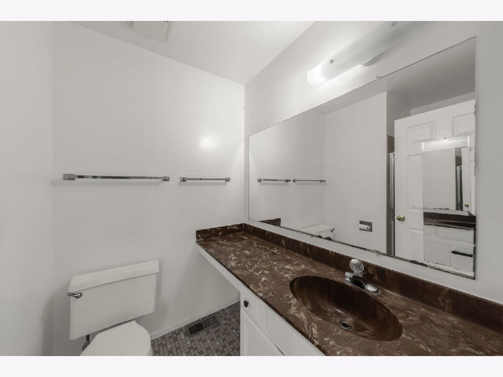
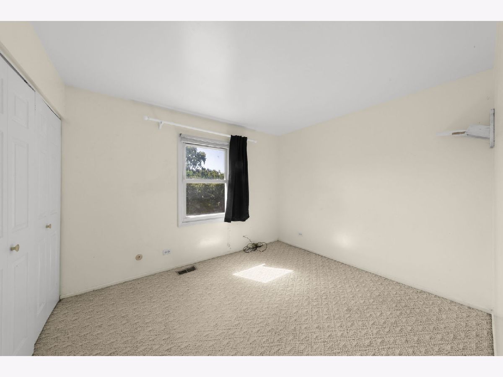
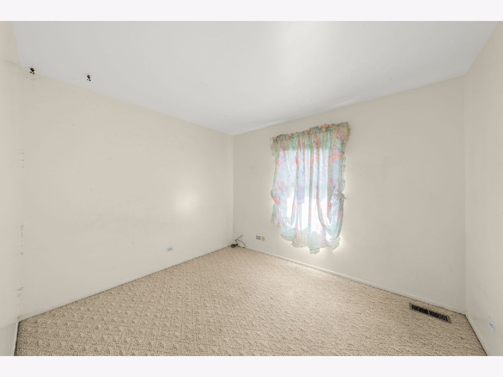
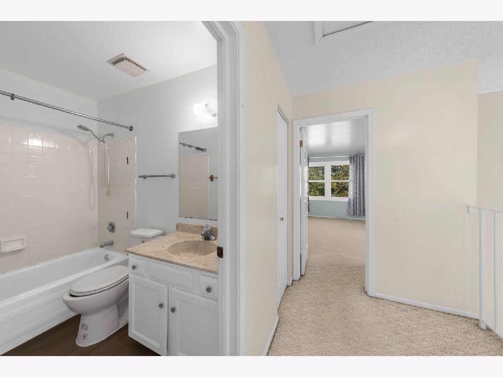
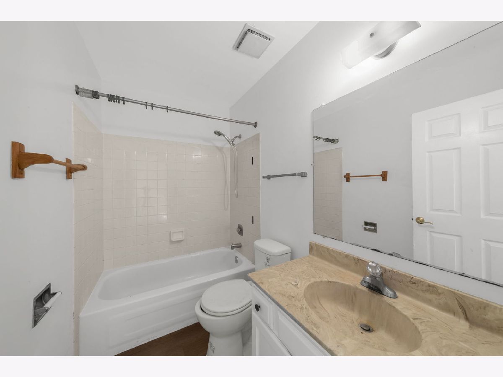
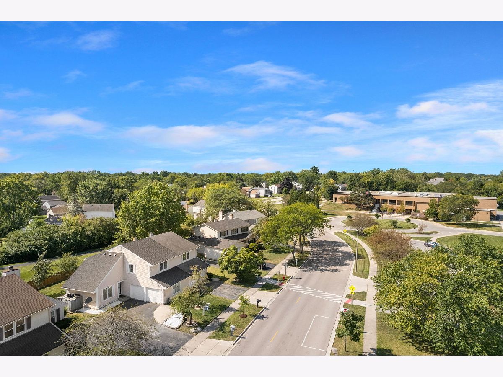
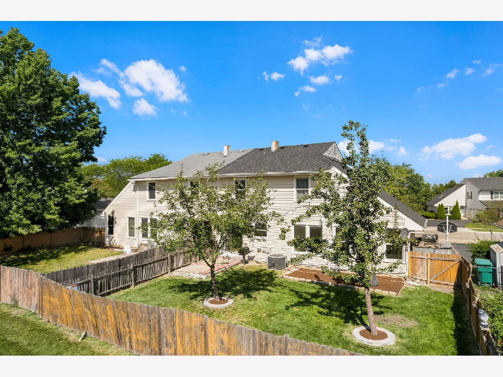
Room Specifics
Total Bedrooms: 3
Bedrooms Above Ground: 3
Bedrooms Below Ground: 0
Dimensions: —
Floor Type: —
Dimensions: —
Floor Type: —
Full Bathrooms: 3
Bathroom Amenities: Separate Shower,Soaking Tub
Bathroom in Basement: 0
Rooms: —
Basement Description: None
Other Specifics
| 2 | |
| — | |
| Asphalt | |
| — | |
| — | |
| 104.6 X 46.2 | |
| — | |
| — | |
| — | |
| — | |
| Not in DB | |
| — | |
| — | |
| — | |
| — |
Tax History
| Year | Property Taxes |
|---|---|
| 2024 | $9,233 |
Contact Agent
Nearby Similar Homes
Nearby Sold Comparables
Contact Agent
Listing Provided By
eXp Realty, LLC

