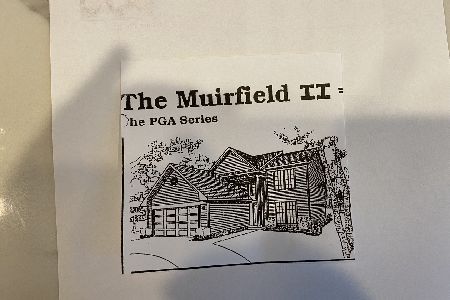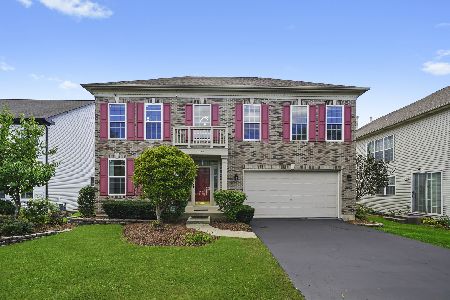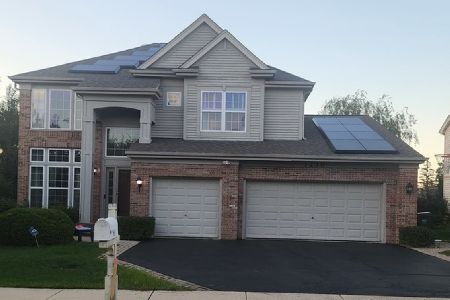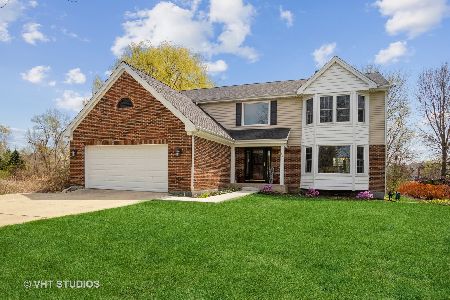1543 Edgewater Lane, Palatine, Illinois 60067
$435,000
|
Sold
|
|
| Status: | Closed |
| Sqft: | 3,205 |
| Cost/Sqft: | $140 |
| Beds: | 4 |
| Baths: | 3 |
| Year Built: | 1989 |
| Property Taxes: | $13,849 |
| Days On Market: | 2150 |
| Lot Size: | 0,21 |
Description
Spectacular water views and exceptional updates await in this spacious, turn-key Morgans Gate home! The soaring 2-story foyer leads you to the living room, featuring Palladian windows and a gas fireplace with marble tile surround. The separate dining room boasts a bay window seat overlooking the pond. The updated granite kitchen features an island, eating area, all stainless steel appliances, glass tile backsplash, and a large picture window above the sink offering peaceful vistas. Inviting family room with another gas fireplace leads you to the bright sunroom with vaulted ceilings and windows all around. Walk out to the brick paver patio where you can grill out and entertain or relax and gaze upon the reflection of the stars on the water. Upstairs, french doors lead you to your luxurious master suite with a walk-in closet and ensuite bath with a whirlpool tub, separate shower, and dual vanity. Three additional bedrooms share the hallway bath with dual vanity, tile shower/tub, and a skylight. The finished basement offers a large recreation room with built-ins, a third fireplace, wet bar, exercise area and a large workshop for extra storage. Excellent location walking distance to Hummingbird Park in Districts 15 & 211!
Property Specifics
| Single Family | |
| — | |
| Colonial | |
| 1989 | |
| Full | |
| — | |
| Yes | |
| 0.21 |
| Cook | |
| Morgans Gate | |
| — / Not Applicable | |
| None | |
| Lake Michigan,Public | |
| Public Sewer | |
| 10651958 | |
| 02093190040000 |
Nearby Schools
| NAME: | DISTRICT: | DISTANCE: | |
|---|---|---|---|
|
Grade School
Stuart R Paddock School |
15 | — | |
|
Middle School
Walter R Sundling Junior High Sc |
15 | Not in DB | |
|
High School
Palatine High School |
211 | Not in DB | |
Property History
| DATE: | EVENT: | PRICE: | SOURCE: |
|---|---|---|---|
| 27 Jun, 2014 | Sold | $480,000 | MRED MLS |
| 18 May, 2014 | Under contract | $499,900 | MRED MLS |
| 16 May, 2014 | Listed for sale | $499,900 | MRED MLS |
| 29 Jun, 2020 | Sold | $435,000 | MRED MLS |
| 22 May, 2020 | Under contract | $450,000 | MRED MLS |
| 5 Mar, 2020 | Listed for sale | $450,000 | MRED MLS |
Room Specifics
Total Bedrooms: 4
Bedrooms Above Ground: 4
Bedrooms Below Ground: 0
Dimensions: —
Floor Type: Carpet
Dimensions: —
Floor Type: Carpet
Dimensions: —
Floor Type: Carpet
Full Bathrooms: 3
Bathroom Amenities: Whirlpool,Separate Shower,Double Sink
Bathroom in Basement: 0
Rooms: Eating Area,Exercise Room,Foyer,Recreation Room,Heated Sun Room,Walk In Closet,Workshop
Basement Description: Finished,Crawl,Egress Window
Other Specifics
| 2 | |
| Concrete Perimeter | |
| Asphalt | |
| Patio, Brick Paver Patio, Storms/Screens | |
| Landscaped,Water View,Mature Trees | |
| 0.2122 | |
| Unfinished | |
| Full | |
| Vaulted/Cathedral Ceilings, Skylight(s), Bar-Wet, Hardwood Floors, Wood Laminate Floors, First Floor Laundry, Built-in Features, Walk-In Closet(s) | |
| Range, Microwave, Dishwasher, Refrigerator, Washer, Dryer, Disposal, Stainless Steel Appliance(s) | |
| Not in DB | |
| Park, Lake, Curbs, Sidewalks, Street Lights, Street Paved | |
| — | |
| — | |
| Attached Fireplace Doors/Screen, Gas Starter |
Tax History
| Year | Property Taxes |
|---|---|
| 2014 | $12,445 |
| 2020 | $13,849 |
Contact Agent
Nearby Similar Homes
Nearby Sold Comparables
Contact Agent
Listing Provided By
RE/MAX Suburban










