1543 Kaspar Avenue, Arlington Heights, Illinois 60004
$840,000
|
Sold
|
|
| Status: | Closed |
| Sqft: | 4,199 |
| Cost/Sqft: | $221 |
| Beds: | 4 |
| Baths: | 5 |
| Year Built: | 2004 |
| Property Taxes: | $19,987 |
| Days On Market: | 1894 |
| Lot Size: | 0,20 |
Description
Designed for today's lifestyle~ 3 car tandem garage~This is one of those houses which is so perfectly cared for you'll wonder if it has ever been lived in~ A true family-oriented floor plan~ Chef's dream kitchen~ Hardwood flooring~ Main level laundry and office~ 2 separate Heating and cooling systems~ Hot water recirculation system~ Decadent master suite with private sitting room (doubles as a nursery, hobby room, homework space etc)~ Spa-like master bath; water closet, heated floors and 2 separate vanities~ En suite bedroom~ JAW dropping lower level..... finished to perfection.... it offers....Media room, gaming area, powder room and workout room~ Wine cellar with Redwood racking holds 800+bottles and a Whisperkool cooling system~ Fenced yard Brick-paver patio and fireplace~ Patton Elementary a block away~ Short walk to numerous parks~ This amazing home sits on a quiet, low traffic street~ come see~
Property Specifics
| Single Family | |
| — | |
| Colonial,Contemporary | |
| 2004 | |
| Full | |
| — | |
| No | |
| 0.2 |
| Cook | |
| — | |
| — / Not Applicable | |
| None | |
| Lake Michigan | |
| Public Sewer | |
| 10933986 | |
| 03192110270000 |
Nearby Schools
| NAME: | DISTRICT: | DISTANCE: | |
|---|---|---|---|
|
Grade School
Patton Elementary School |
25 | — | |
|
Middle School
Thomas Middle School |
25 | Not in DB | |
|
High School
John Hersey High School |
214 | Not in DB | |
Property History
| DATE: | EVENT: | PRICE: | SOURCE: |
|---|---|---|---|
| 23 Mar, 2021 | Sold | $840,000 | MRED MLS |
| 9 Feb, 2021 | Under contract | $929,000 | MRED MLS |
| 15 Nov, 2020 | Listed for sale | $929,000 | MRED MLS |
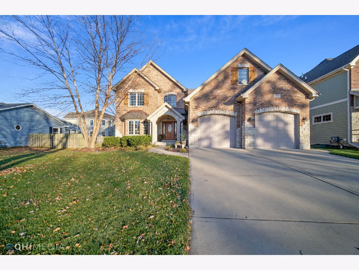
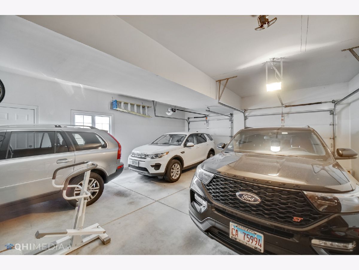

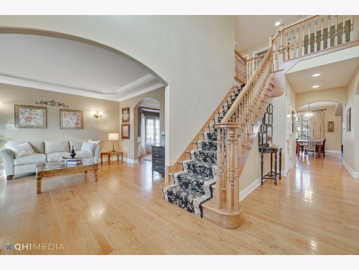
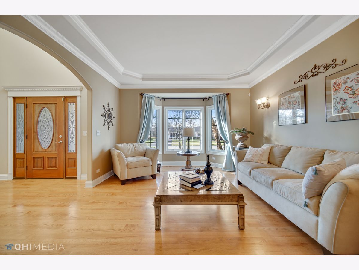
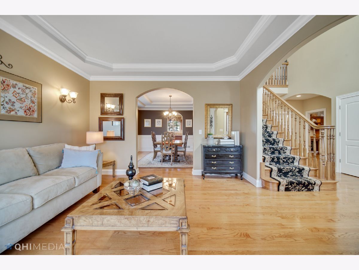
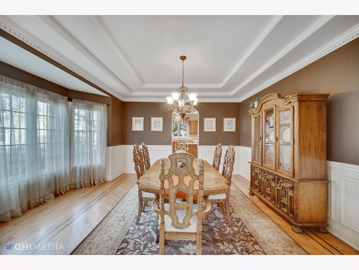
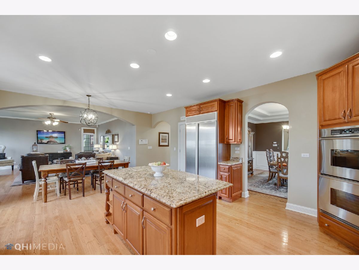
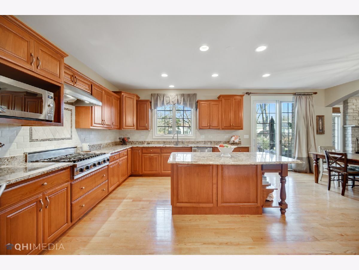

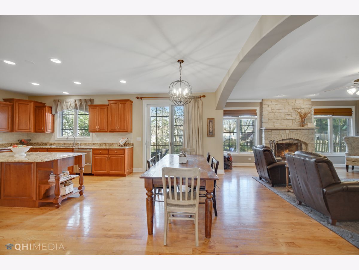
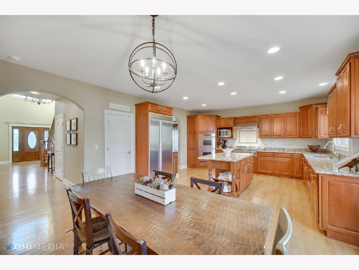
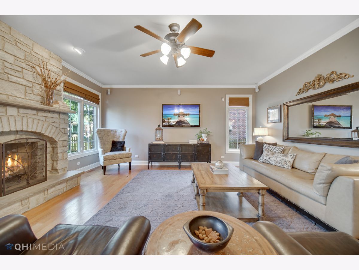
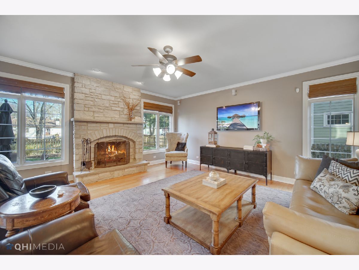

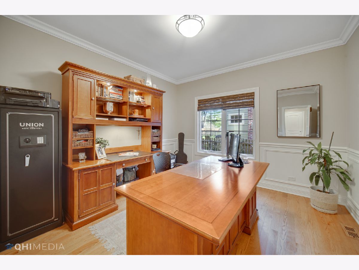
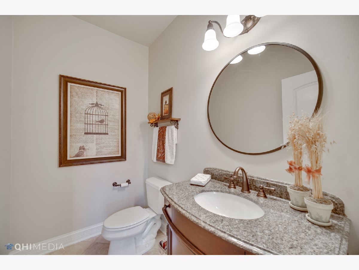
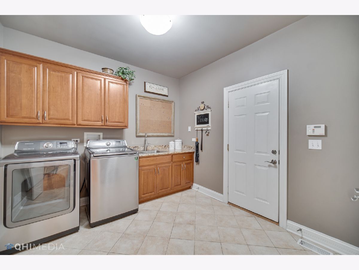
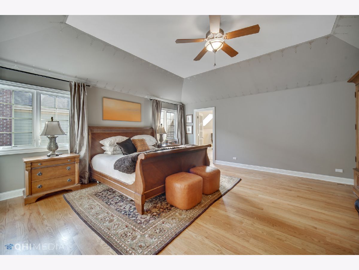
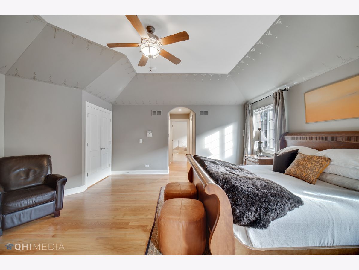
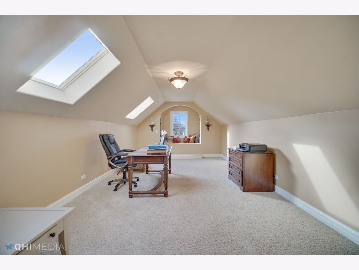
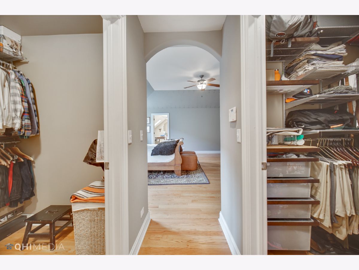
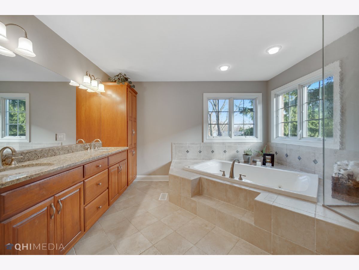
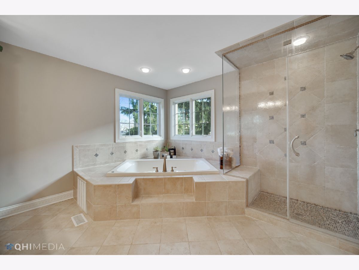
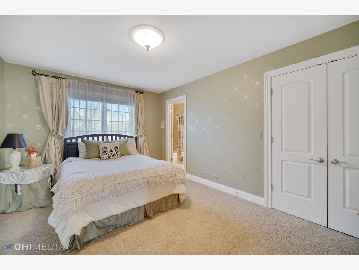
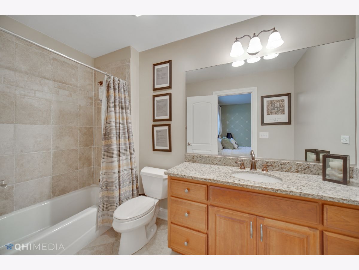
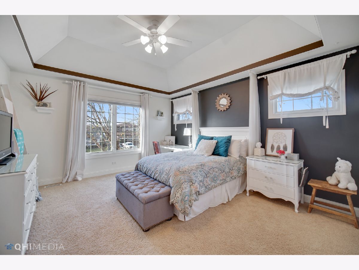

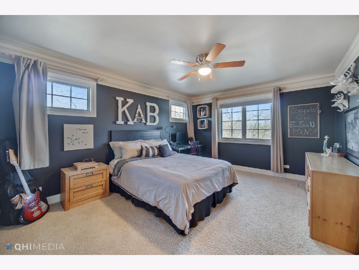
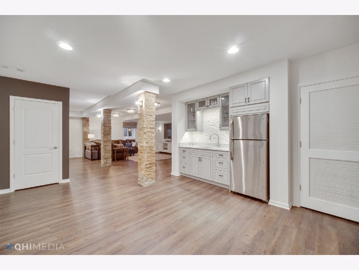
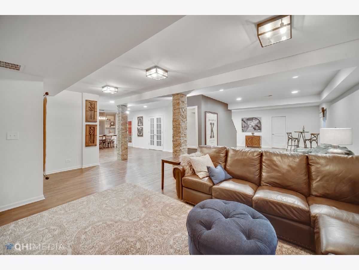
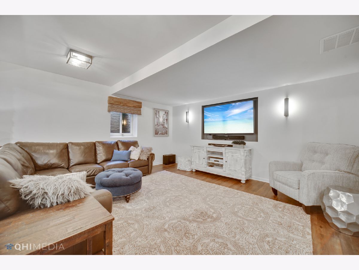
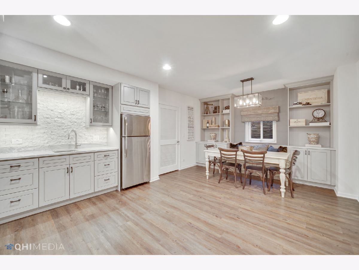
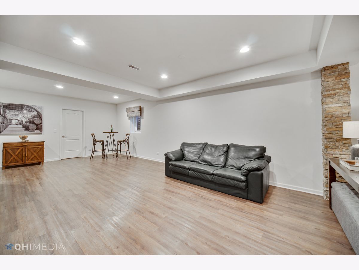
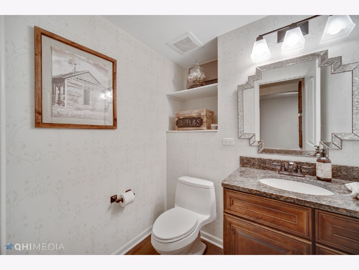
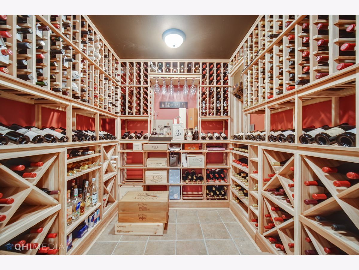
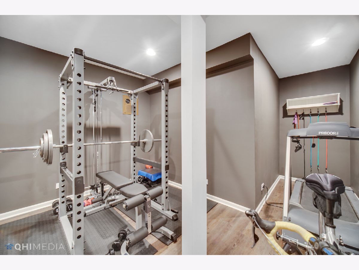
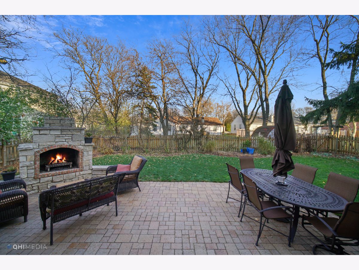
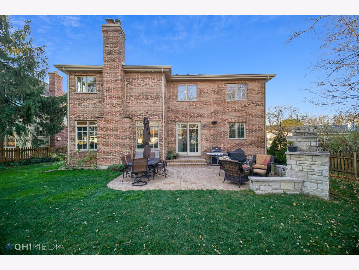
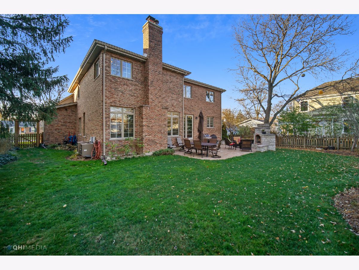

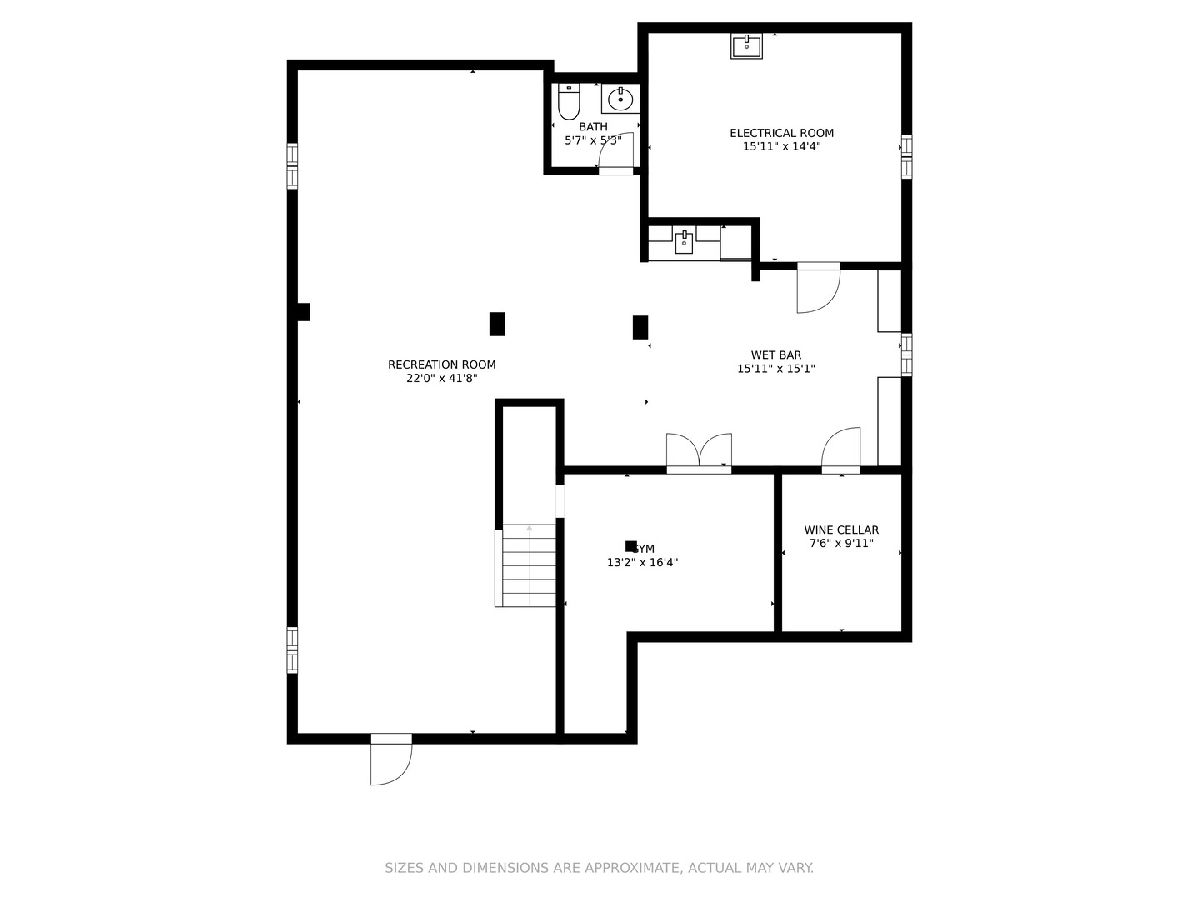
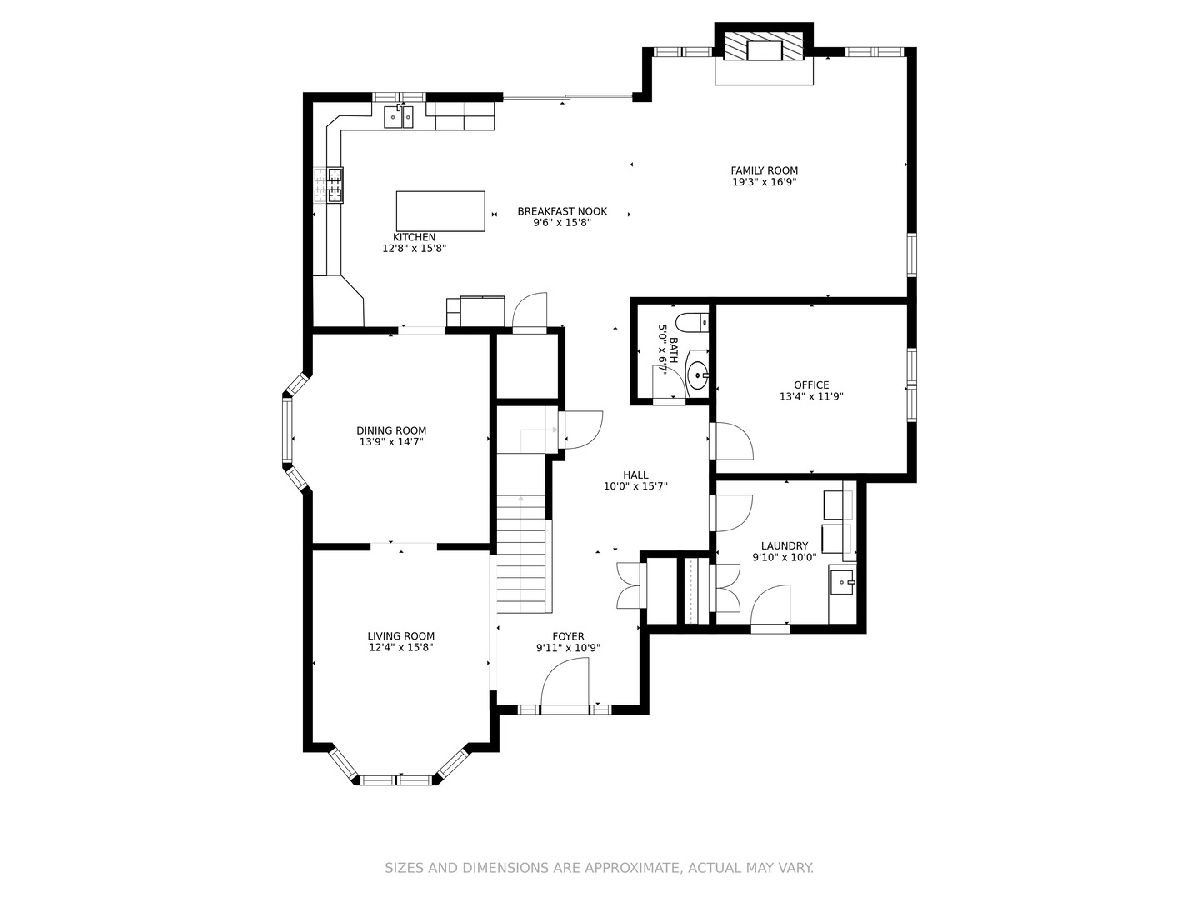
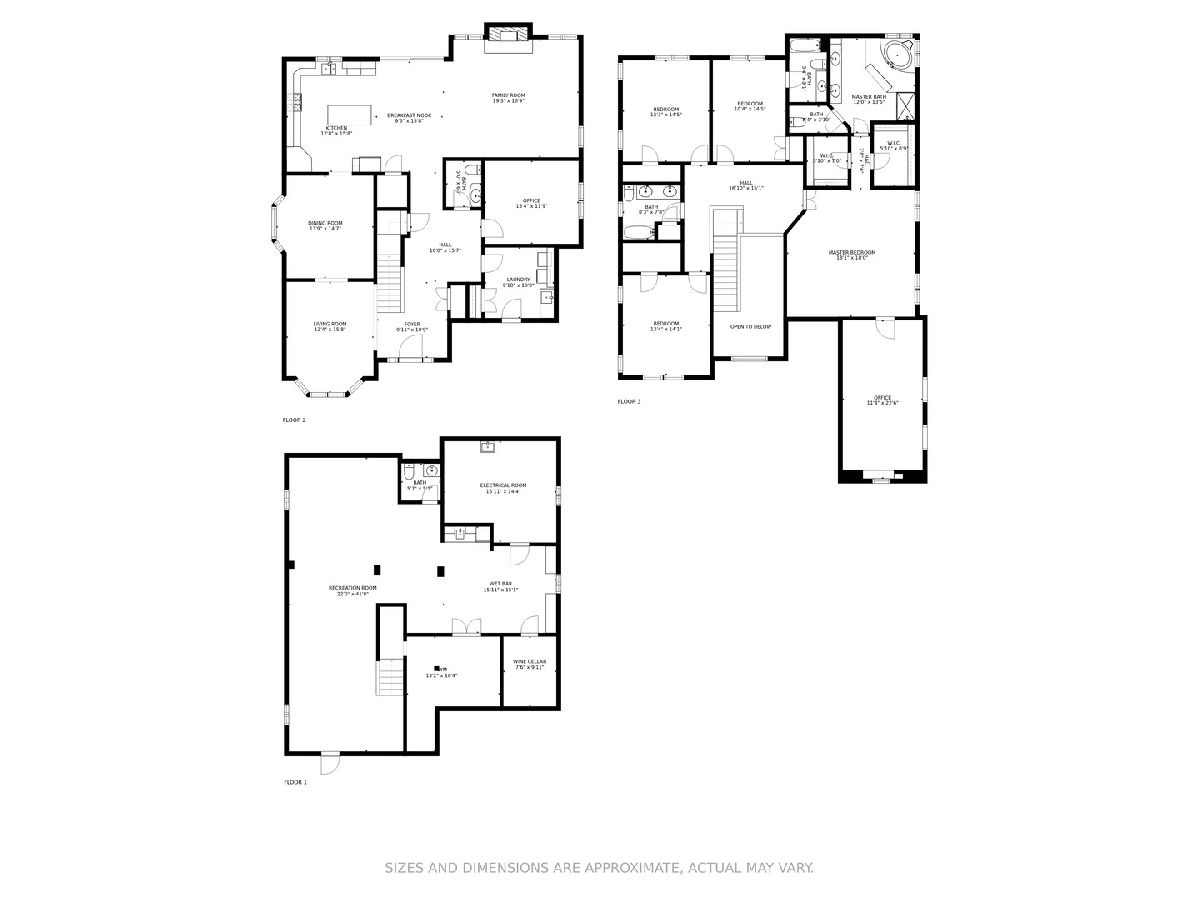
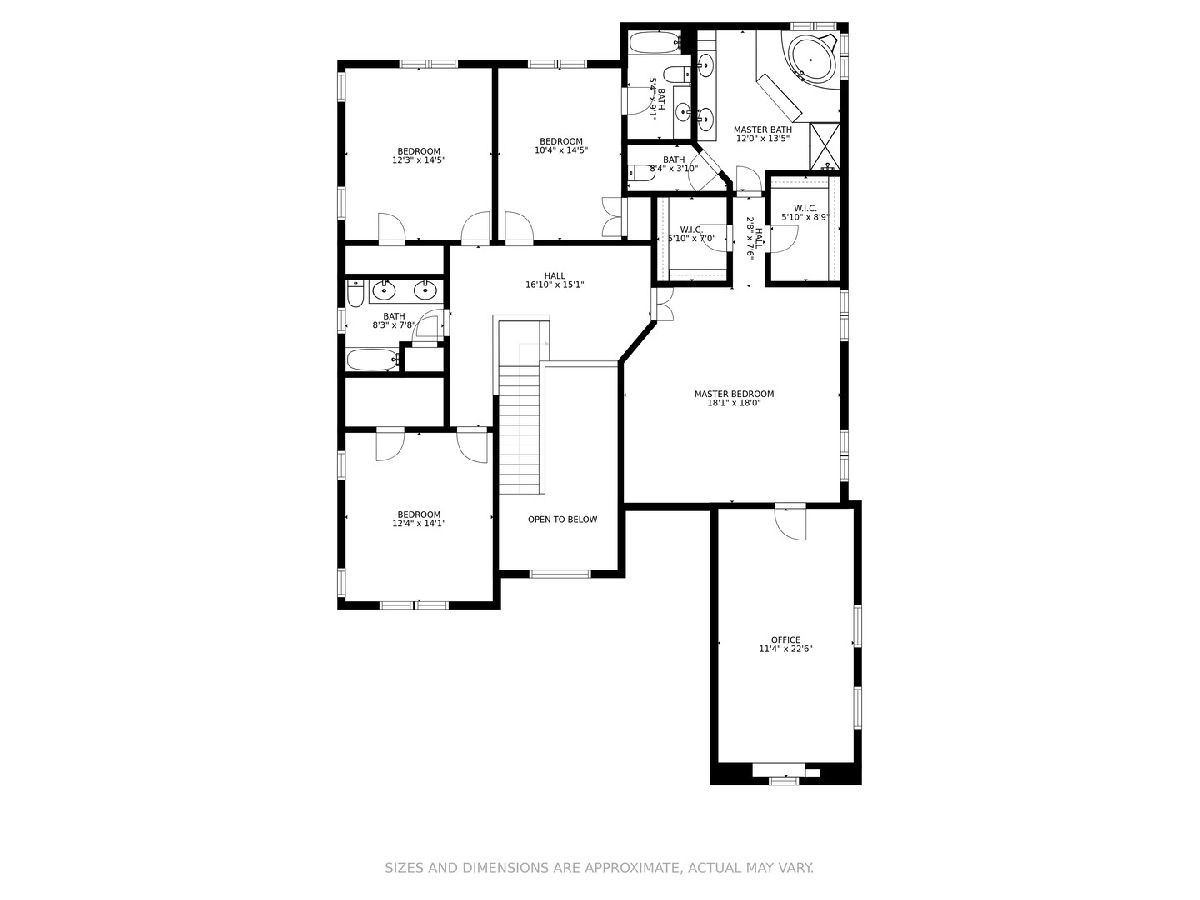
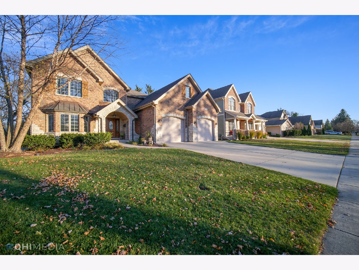
Room Specifics
Total Bedrooms: 4
Bedrooms Above Ground: 4
Bedrooms Below Ground: 0
Dimensions: —
Floor Type: Carpet
Dimensions: —
Floor Type: Carpet
Dimensions: —
Floor Type: Carpet
Full Bathrooms: 5
Bathroom Amenities: Separate Shower,Double Sink
Bathroom in Basement: 1
Rooms: Office,Sitting Room,Exercise Room
Basement Description: Finished
Other Specifics
| 3 | |
| — | |
| Concrete | |
| — | |
| — | |
| 66 X 135 | |
| — | |
| Full | |
| Vaulted/Cathedral Ceilings, Skylight(s), Hardwood Floors, Heated Floors, First Floor Laundry, Walk-In Closet(s), Ceiling - 9 Foot, Coffered Ceiling(s), Some Window Treatmnt, Granite Counters | |
| Double Oven, Microwave, Dishwasher, Refrigerator, Washer, Dryer, Disposal, Stainless Steel Appliance(s), Cooktop, Range Hood, Gas Cooktop, Intercom, Range Hood, Wall Oven | |
| Not in DB | |
| — | |
| — | |
| — | |
| Wood Burning, Gas Starter |
Tax History
| Year | Property Taxes |
|---|---|
| 2021 | $19,987 |
Contact Agent
Nearby Similar Homes
Nearby Sold Comparables
Contact Agent
Listing Provided By
RE/MAX Premier










