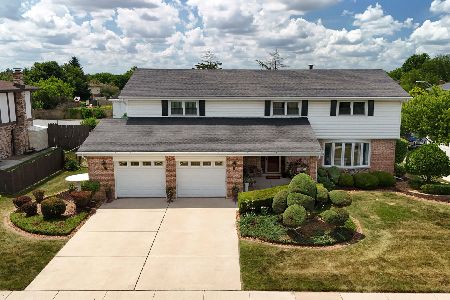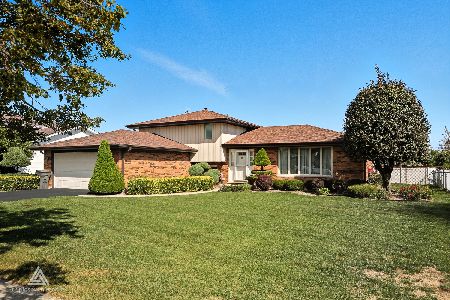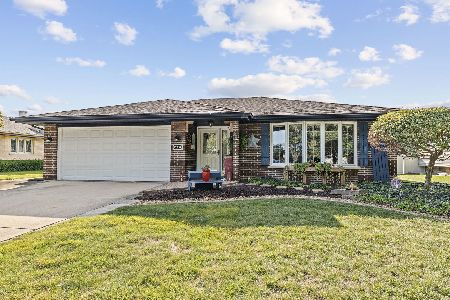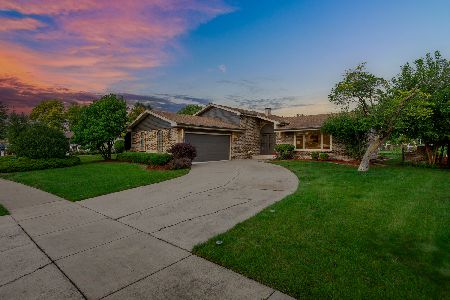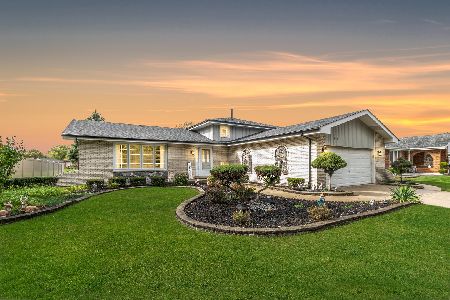15435 Sunset Ridge Drive, Orland Park, Illinois 60462
$400,000
|
Sold
|
|
| Status: | Closed |
| Sqft: | 2,005 |
| Cost/Sqft: | $212 |
| Beds: | 3 |
| Baths: | 3 |
| Year Built: | 1975 |
| Property Taxes: | $5,550 |
| Days On Market: | 918 |
| Lot Size: | 0,34 |
Description
Great curb appeal located on one of the largest lots, 1/3 acre, in the Golfview subdivision and in a cul de sac for privacy. 3 bedroom plus office and 3 full bath split level with a sub basement. Updated baths with the newest being the primary bedroom bath with a walk in shower, new vanity, fixtures, flooring and lighting. Eat in kitchen with island and newer appliances including: dishwasher and microwave 2020, washer and dryer, 2016. Newer windows on main level with built in blinds, 2019-2020. Furnace, 2023, Roof and roof fan 2020, some painting 2017-2023. You will love the lot, large enough to accommodate a pool, play gyms, and a 10 X 10 Tuff shed already in place to hold tools and toys. Extra large garage with separate yard entrance and stand alone shelving included. Curving concrete drive will accommodate several cars for family gatherings. Loved by original owners for over 40 + years and it is time to pass it on to a new family who will love it as much as they did.
Property Specifics
| Single Family | |
| — | |
| — | |
| 1975 | |
| — | |
| SPLIT LEVEL W SUB | |
| No | |
| 0.34 |
| Cook | |
| Golfview | |
| 0 / Not Applicable | |
| — | |
| — | |
| — | |
| 11832732 | |
| 27142100030000 |
Nearby Schools
| NAME: | DISTRICT: | DISTANCE: | |
|---|---|---|---|
|
Grade School
Liberty Elementary School |
135 | — | |
|
Middle School
Jerling Junior High School |
135 | Not in DB | |
|
High School
Carl Sandburg High School |
230 | Not in DB | |
Property History
| DATE: | EVENT: | PRICE: | SOURCE: |
|---|---|---|---|
| 8 Aug, 2023 | Sold | $400,000 | MRED MLS |
| 25 Jul, 2023 | Under contract | $425,000 | MRED MLS |
| 15 Jul, 2023 | Listed for sale | $425,000 | MRED MLS |
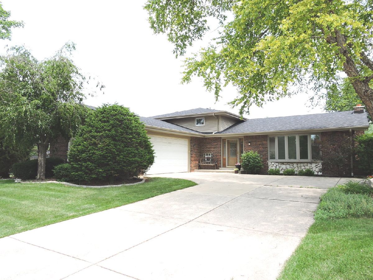
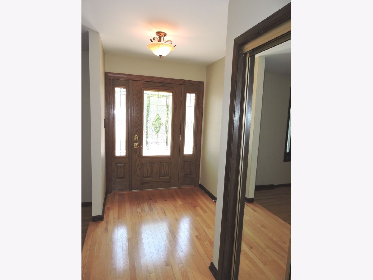
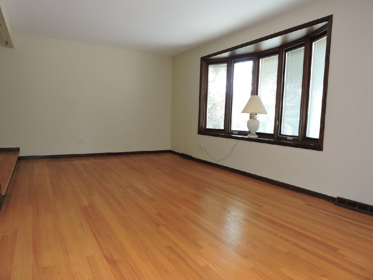
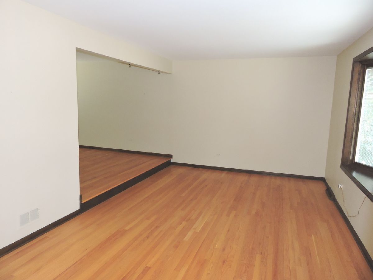
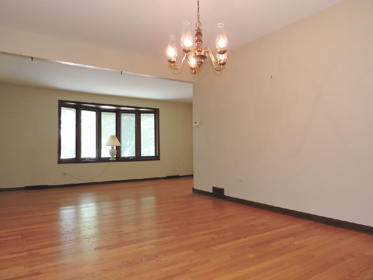
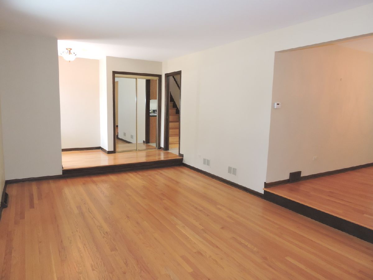
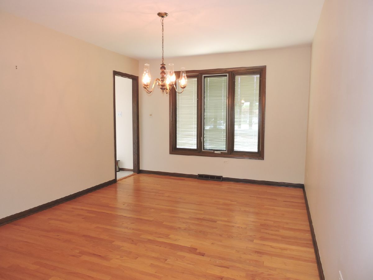
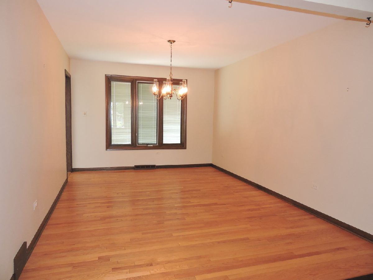
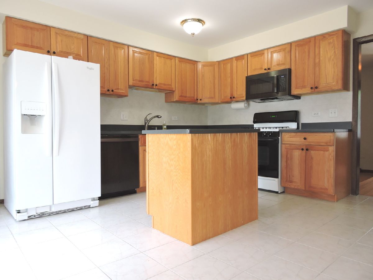
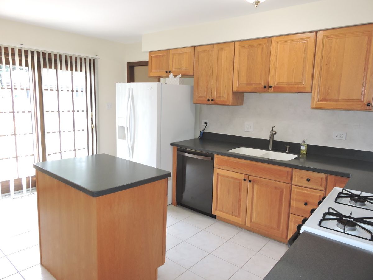
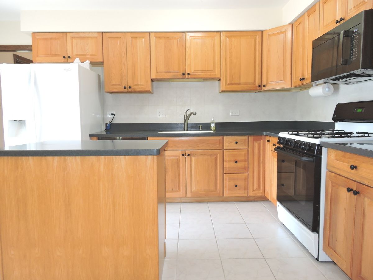
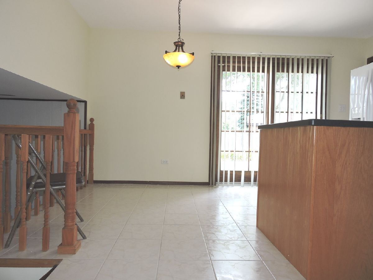
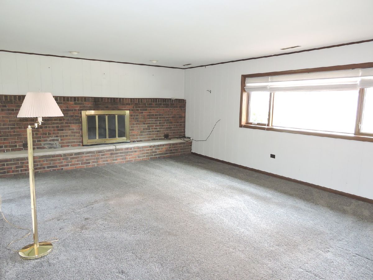
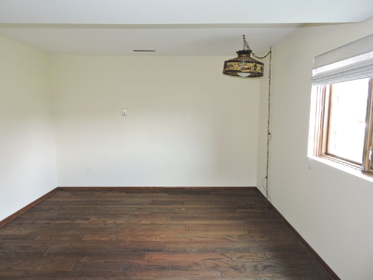
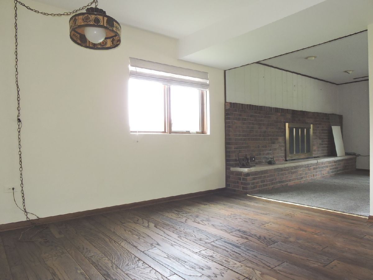
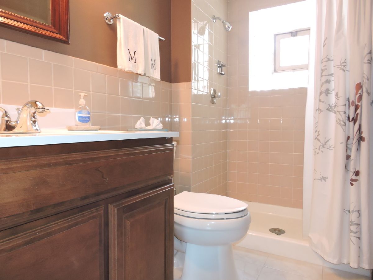
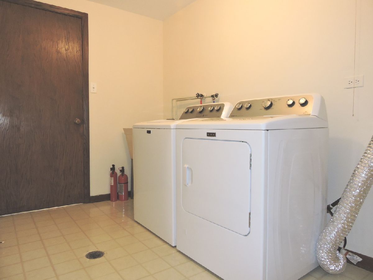
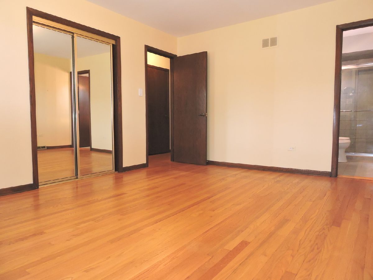
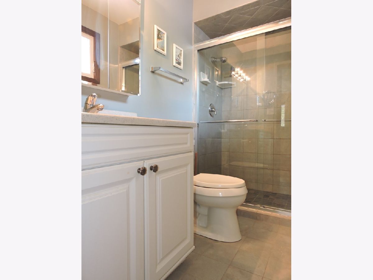
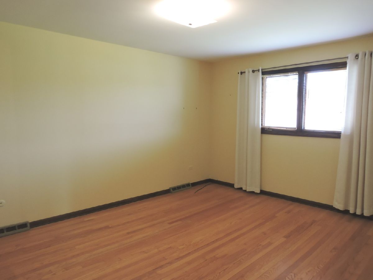
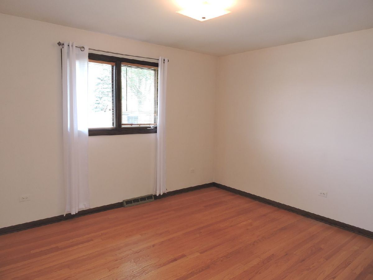
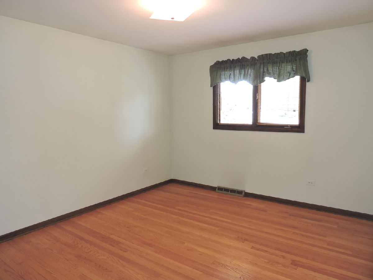
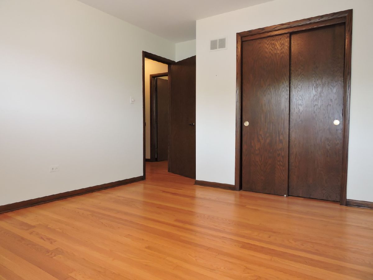
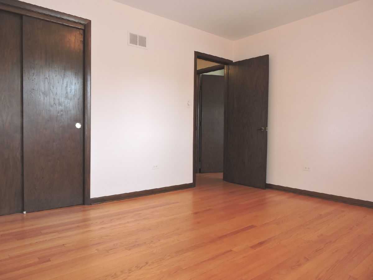
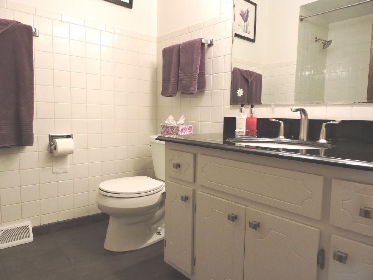
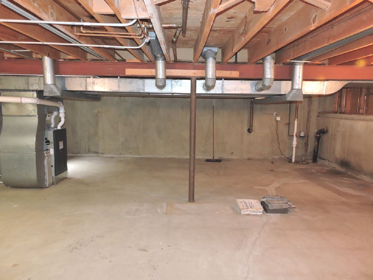
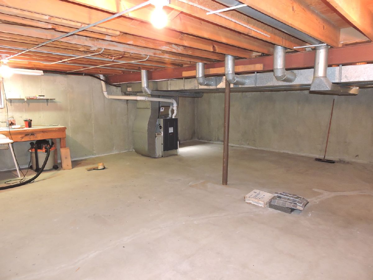
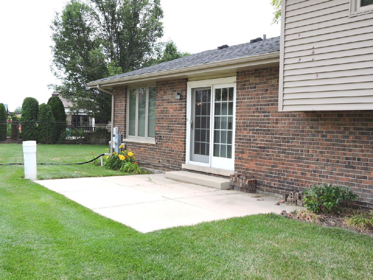
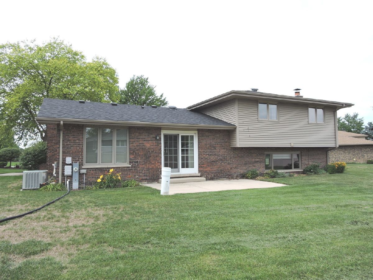
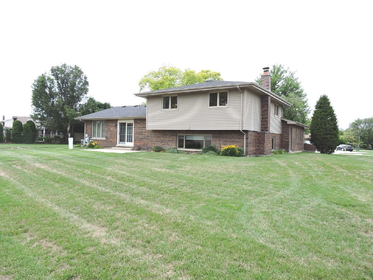
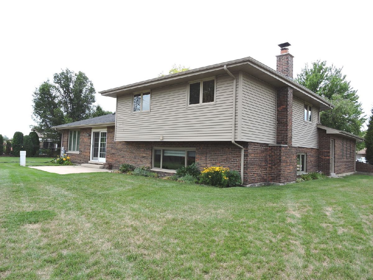
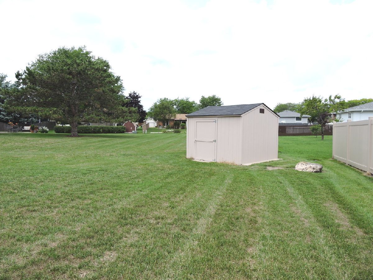
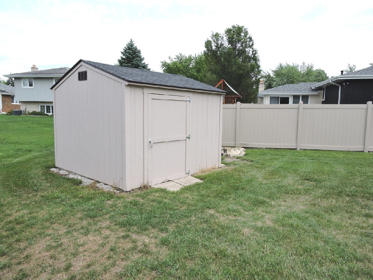
Room Specifics
Total Bedrooms: 3
Bedrooms Above Ground: 3
Bedrooms Below Ground: 0
Dimensions: —
Floor Type: —
Dimensions: —
Floor Type: —
Full Bathrooms: 3
Bathroom Amenities: —
Bathroom in Basement: 0
Rooms: —
Basement Description: Unfinished
Other Specifics
| 2 | |
| — | |
| Concrete | |
| — | |
| — | |
| 64X152X178X129 | |
| Unfinished | |
| — | |
| — | |
| — | |
| Not in DB | |
| — | |
| — | |
| — | |
| — |
Tax History
| Year | Property Taxes |
|---|---|
| 2023 | $5,550 |
Contact Agent
Nearby Similar Homes
Nearby Sold Comparables
Contact Agent
Listing Provided By
RE/MAX 1st Service


