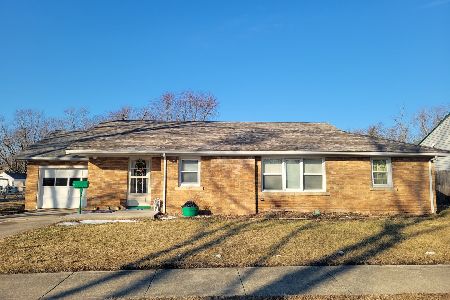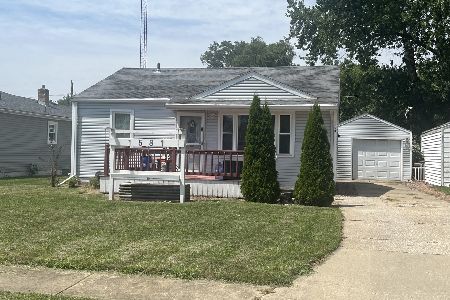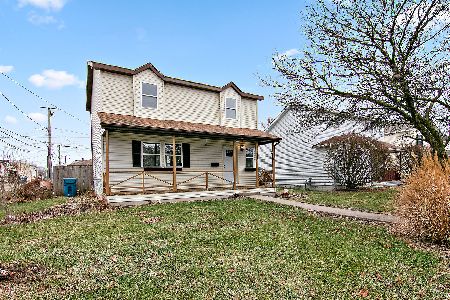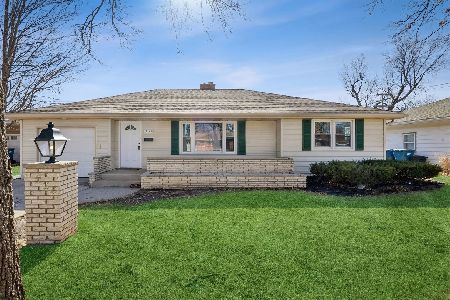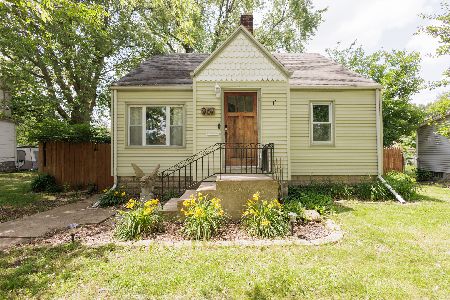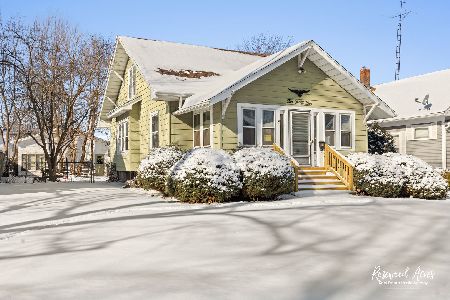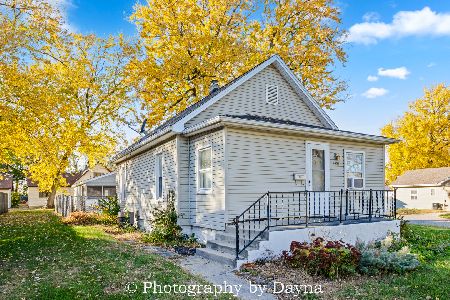1544 7th Avenue, Kankakee, Illinois 60901
$74,900
|
Sold
|
|
| Status: | Closed |
| Sqft: | 1,600 |
| Cost/Sqft: | $47 |
| Beds: | 3 |
| Baths: | 1 |
| Year Built: | — |
| Property Taxes: | $4,845 |
| Days On Market: | 2704 |
| Lot Size: | 0,17 |
Description
This property includes 3 bedrooms and one full bathroom, a large living room, and open kitchen with dining area. Four hall / storage closets as well. The full basement has high ceilings, open space, and an additional gas hookup for possible downstairs stove. Laundry area located in the basement as well and basement walks out to the carport and a large driveway off of the alley. The driveway connects to the three car garage that is fully insulated, heated, and supplied with 100 amp service and ample lighting. All seated on two lots.
Property Specifics
| Single Family | |
| — | |
| — | |
| — | |
| Full | |
| — | |
| No | |
| 0.17 |
| Kankakee | |
| — | |
| 0 / Not Applicable | |
| None | |
| Public | |
| Public Sewer | |
| 10092393 | |
| 16170721300400 |
Property History
| DATE: | EVENT: | PRICE: | SOURCE: |
|---|---|---|---|
| 16 Nov, 2018 | Sold | $74,900 | MRED MLS |
| 27 Sep, 2018 | Under contract | $74,900 | MRED MLS |
| 24 Sep, 2018 | Listed for sale | $74,900 | MRED MLS |
Room Specifics
Total Bedrooms: 3
Bedrooms Above Ground: 3
Bedrooms Below Ground: 0
Dimensions: —
Floor Type: Hardwood
Dimensions: —
Floor Type: Hardwood
Full Bathrooms: 1
Bathroom Amenities: —
Bathroom in Basement: 0
Rooms: No additional rooms
Basement Description: Unfinished,Exterior Access
Other Specifics
| 3 | |
| Block | |
| Asphalt,Off Alley | |
| — | |
| — | |
| 50 X 150 | |
| — | |
| None | |
| Hardwood Floors, First Floor Bedroom, First Floor Full Bath | |
| Range, Refrigerator | |
| Not in DB | |
| Street Paved | |
| — | |
| — | |
| — |
Tax History
| Year | Property Taxes |
|---|---|
| 2018 | $4,845 |
Contact Agent
Nearby Similar Homes
Nearby Sold Comparables
Contact Agent
Listing Provided By
Coldwell Banker Residential

