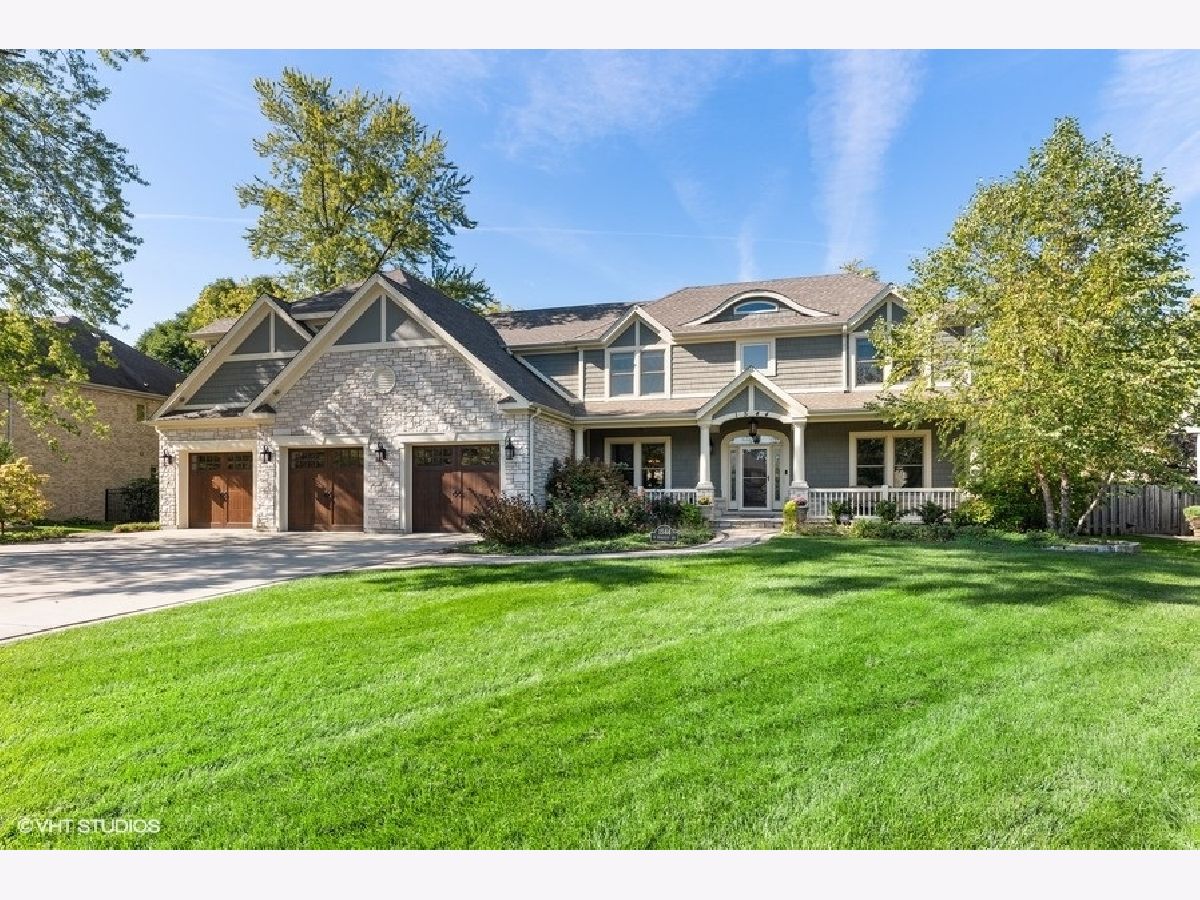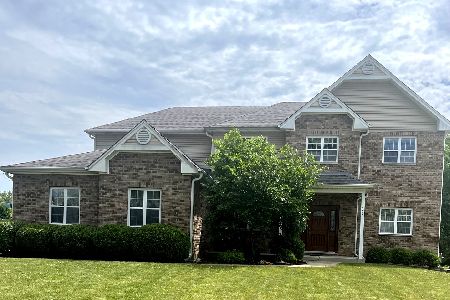1544 Evergreen Avenue, Arlington Heights, Illinois 60004
$1,480,000
|
Sold
|
|
| Status: | Closed |
| Sqft: | 4,600 |
| Cost/Sqft: | $315 |
| Beds: | 5 |
| Baths: | 5 |
| Year Built: | 2013 |
| Property Taxes: | $18,337 |
| Days On Market: | 1555 |
| Lot Size: | 0,46 |
Description
This amazing 5 bedroom, 5 bath, approximately 4600 sf custom executive home on a nearly half acre lot, is located on one of the most sought after streets in Arlington Heights. Dramatic 2-story foyer and family room, and 9' ceilings on the first floor, create a tremendous "wow factor" straight from the entry. As expected, top quality fixtures and finishes adorn the home, which add to the first-class feel. At the same time, this house feels like a "home," with several living spaces designed for comfort and entertainment. The master suite features a sitting room and it's own private balcony overlooking the back yard. The finished basement features a wet bar worthy of an Irish pub, as well as a rec room for billiards and other games, full bathroom, and a tv room too! This basement is ready to serve as a "live-in" basement apartment as its roughed in for its own kitchen. There is also a custom 3-car, heated garage. Outside, enjoy beautiful outdoor spaces included a large main patio, professional quality landscaping, and a second covered patio which features one of three amazing custom fireplaces throughout the home. There are so many other quality custom design features. Not to mention, this home feeds to Arlington Heights' renowned schools...Patton Elementary, Thomas Middle, and John Hersey High School. You must come see this home!
Property Specifics
| Single Family | |
| — | |
| — | |
| 2013 | |
| Full | |
| — | |
| No | |
| 0.46 |
| Cook | |
| Arlington Knolls | |
| — / Not Applicable | |
| None | |
| Public | |
| Public Sewer | |
| 11198810 | |
| 03201070110000 |
Nearby Schools
| NAME: | DISTRICT: | DISTANCE: | |
|---|---|---|---|
|
Grade School
Patton Elementary School |
25 | — | |
|
Middle School
Thomas Middle School |
25 | Not in DB | |
|
High School
John Hersey High School |
214 | Not in DB | |
Property History
| DATE: | EVENT: | PRICE: | SOURCE: |
|---|---|---|---|
| 28 Mar, 2011 | Sold | $205,000 | MRED MLS |
| 4 Mar, 2011 | Under contract | $249,900 | MRED MLS |
| 17 Nov, 2010 | Listed for sale | $249,900 | MRED MLS |
| 10 Dec, 2021 | Sold | $1,480,000 | MRED MLS |
| 8 Nov, 2021 | Under contract | $1,450,000 | MRED MLS |
| 22 Oct, 2021 | Listed for sale | $1,450,000 | MRED MLS |
















































Room Specifics
Total Bedrooms: 5
Bedrooms Above Ground: 5
Bedrooms Below Ground: 0
Dimensions: —
Floor Type: Hardwood
Dimensions: —
Floor Type: Hardwood
Dimensions: —
Floor Type: Hardwood
Dimensions: —
Floor Type: —
Full Bathrooms: 5
Bathroom Amenities: —
Bathroom in Basement: 1
Rooms: Bedroom 5,Bonus Room,Den,Bonus Room,Game Room,Recreation Room
Basement Description: Finished,Rec/Family Area,Storage Space
Other Specifics
| 3 | |
| — | |
| — | |
| — | |
| — | |
| 100 X 200 | |
| — | |
| Full | |
| Vaulted/Cathedral Ceilings, Bar-Wet, Hardwood Floors, Built-in Features, Walk-In Closet(s), Ceilings - 9 Foot, Granite Counters | |
| Range, Microwave, Dishwasher, High End Refrigerator, Washer, Dryer, Stainless Steel Appliance(s), Range Hood | |
| Not in DB | |
| — | |
| — | |
| — | |
| Wood Burning |
Tax History
| Year | Property Taxes |
|---|---|
| 2011 | $8,229 |
| 2021 | $18,337 |
Contact Agent
Nearby Similar Homes
Nearby Sold Comparables
Contact Agent
Listing Provided By
Berkshire Hathaway HomeServices Starck Real Estate












