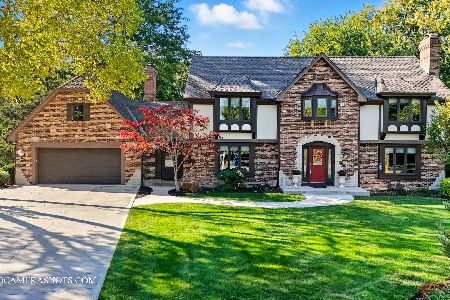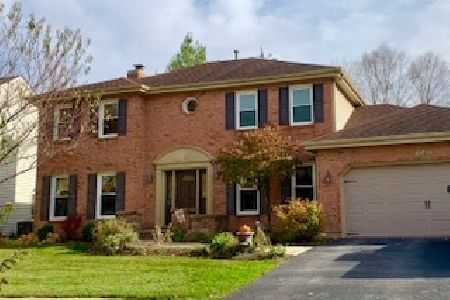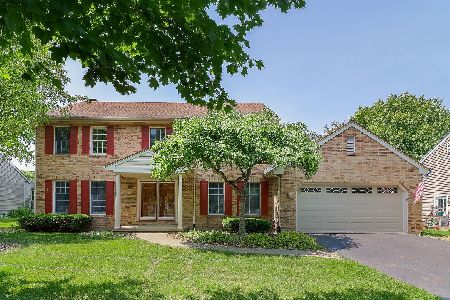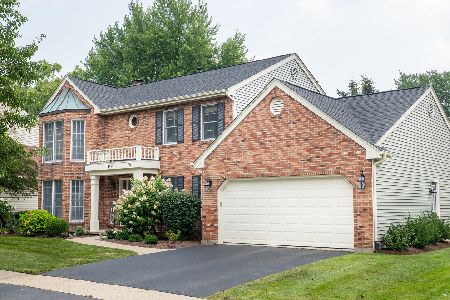1545 Forest Ridge Road, St Charles, Illinois 60174
$400,000
|
Sold
|
|
| Status: | Closed |
| Sqft: | 2,638 |
| Cost/Sqft: | $155 |
| Beds: | 5 |
| Baths: | 4 |
| Year Built: | 1990 |
| Property Taxes: | $9,954 |
| Days On Market: | 2083 |
| Lot Size: | 0,17 |
Description
Beautifully updated home in the Hunters Fields subdivision. One of the larger models in the neighborhood! This incredible home features hardwood floors through out the main floor, perfect work-from-home large front office with french doors! Warm and elegant kitchen with ample eating area/dinette, large island, stainless steel built-in appliances, granite counter tops, open to the family room, and access to the pavers patio. The Family room features a brick, wood burning fireplace with gas starter, and a sliding door leading to the backyard. Formal dining room for your special dinners. First floor bedroom perfect for an elderly parent or to be used as a den. First floor laundry with pantry cabinets right off the kitchen. Upstairs, spacious master bedroom with double walk-in closets, nicely updated master bath with large walk-in shower, soaker tub, and double sinks. Additional 3 bedrooms with plenty of closets space and a hall full bath. Fully finished basement with plush carpet, recessed lighting, 6th bedroom with private full bath makes it perfect for a guest suite! Impressive back yard with a pavers patio overlooking your own private koi pond with many water lilies and amazing waterfall for your enjoyment all year long! Heated garage with power for your Tesla charging. Many updates including roof, siding, kitchen cabinets and appliances, bathrooms, flooring, paint, garage door and opener, new Radon mitigation system, new furnace and AC in 2019, new windows and sliding door in 2019, new driveway on 2018. Owner is a licensed real estate broker.
Property Specifics
| Single Family | |
| — | |
| Georgian | |
| 1990 | |
| Full | |
| HUNTINGTON | |
| No | |
| 0.17 |
| Kane | |
| Hunters Fields | |
| 0 / Not Applicable | |
| None | |
| Public | |
| Public Sewer | |
| 10714791 | |
| 0926127025 |
Nearby Schools
| NAME: | DISTRICT: | DISTANCE: | |
|---|---|---|---|
|
Grade School
Munhall Elementary School |
303 | — | |
|
Middle School
Wredling Middle School |
303 | Not in DB | |
|
High School
St. Charles East High School |
303 | Not in DB | |
Property History
| DATE: | EVENT: | PRICE: | SOURCE: |
|---|---|---|---|
| 7 Jun, 2007 | Sold | $380,000 | MRED MLS |
| 12 Apr, 2007 | Under contract | $415,000 | MRED MLS |
| 27 Feb, 2007 | Listed for sale | $415,000 | MRED MLS |
| 16 Jun, 2020 | Sold | $400,000 | MRED MLS |
| 18 May, 2020 | Under contract | $409,900 | MRED MLS |
| 14 May, 2020 | Listed for sale | $409,900 | MRED MLS |
| 6 Mar, 2023 | Sold | $448,000 | MRED MLS |
| 9 Jan, 2023 | Under contract | $475,000 | MRED MLS |
| 9 Jan, 2023 | Listed for sale | $475,000 | MRED MLS |
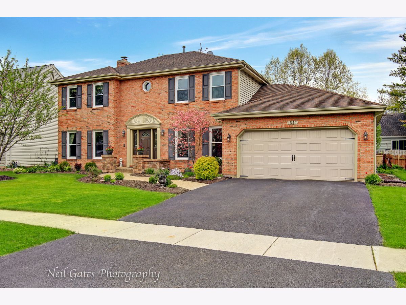
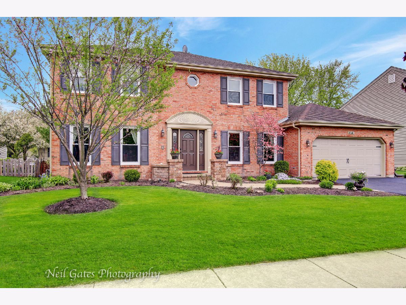
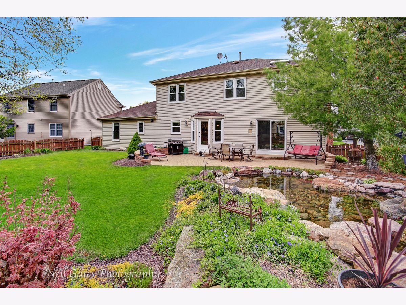
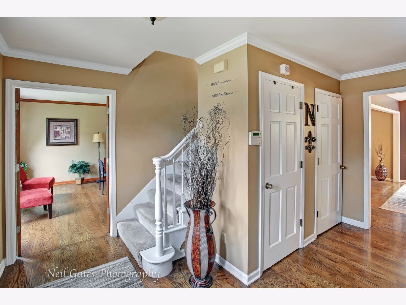
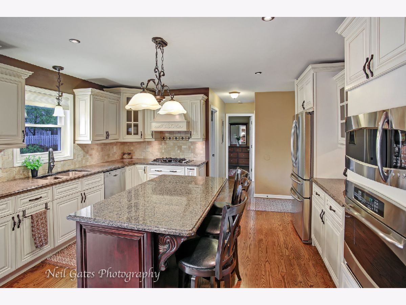
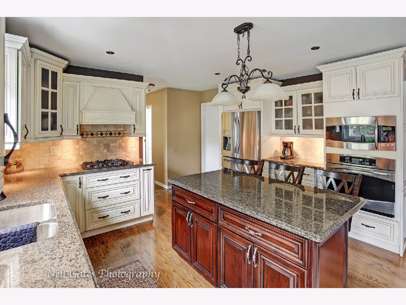
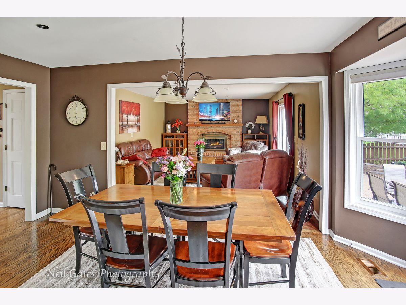
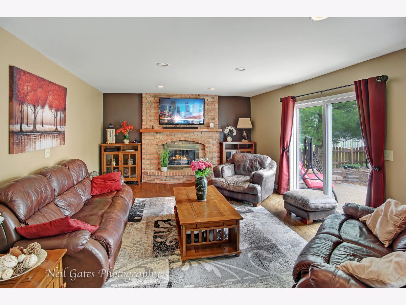
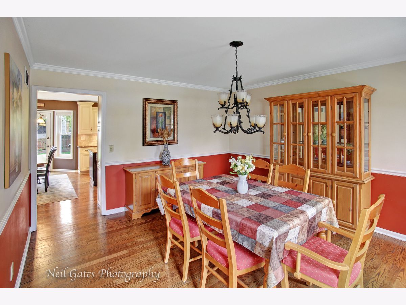
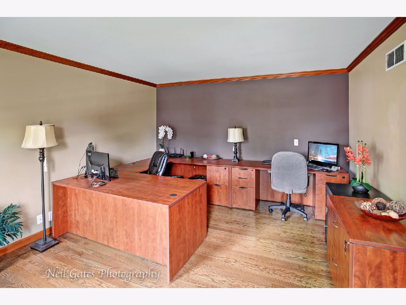
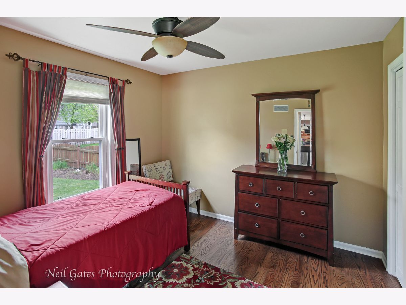
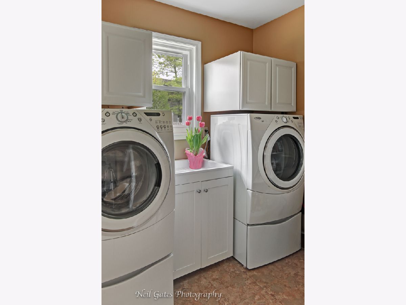
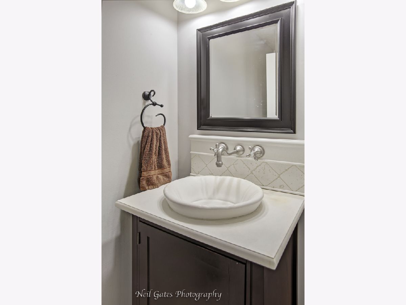
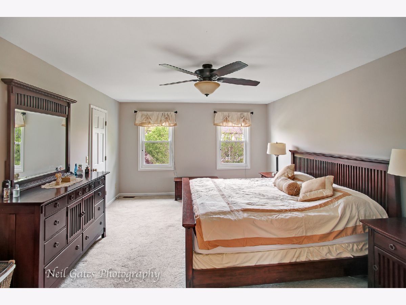
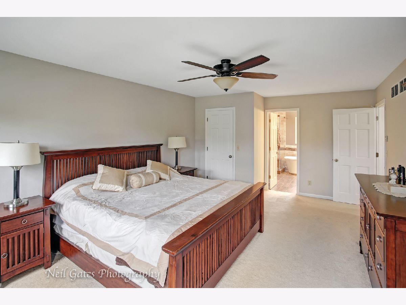
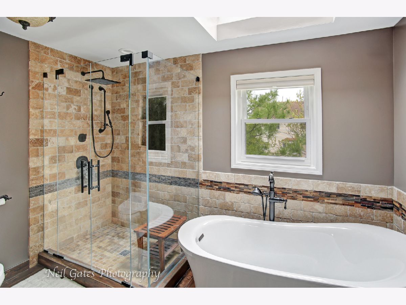
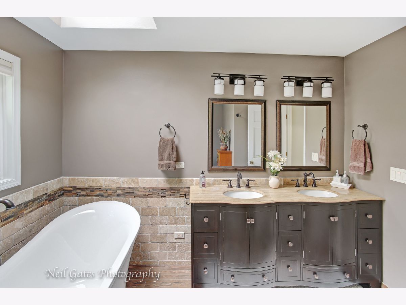
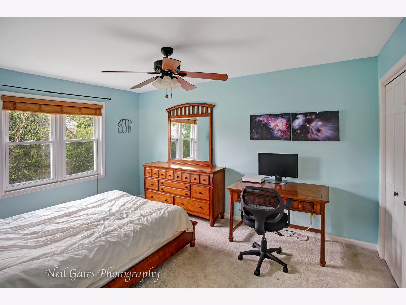
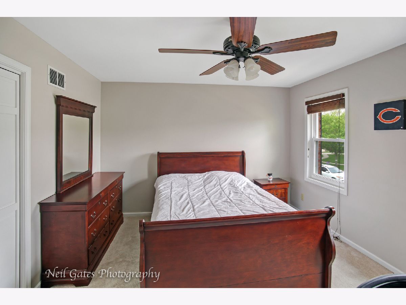
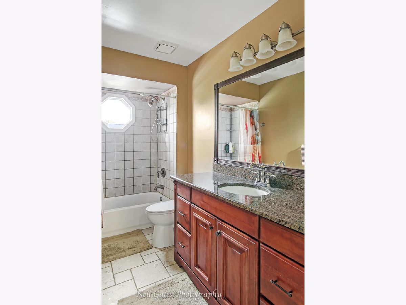
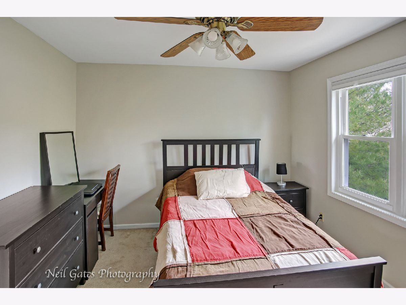
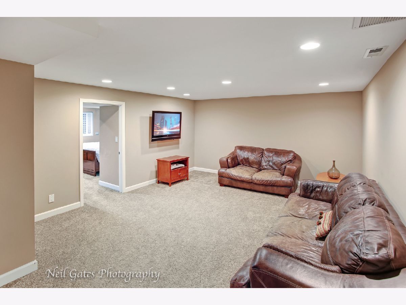
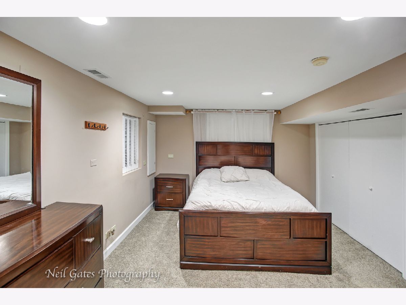
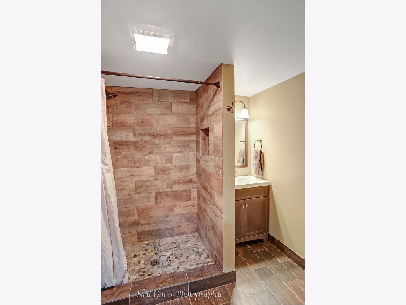
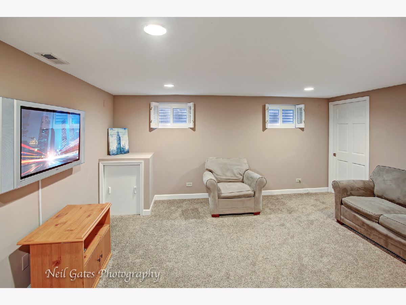
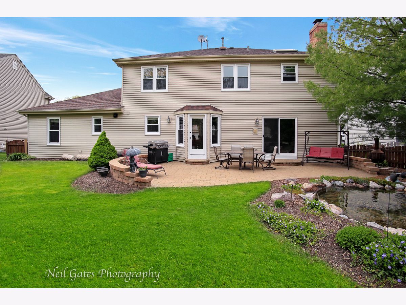
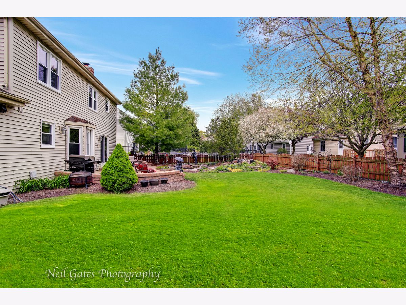
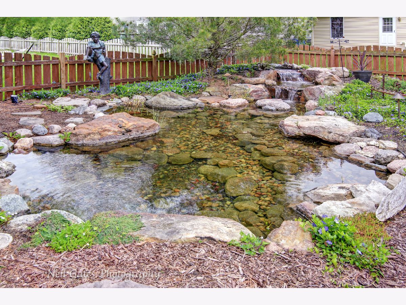
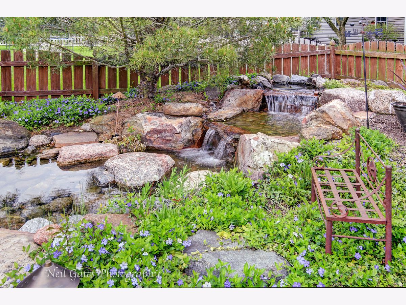
Room Specifics
Total Bedrooms: 6
Bedrooms Above Ground: 5
Bedrooms Below Ground: 1
Dimensions: —
Floor Type: Carpet
Dimensions: —
Floor Type: Carpet
Dimensions: —
Floor Type: Carpet
Dimensions: —
Floor Type: —
Dimensions: —
Floor Type: —
Full Bathrooms: 4
Bathroom Amenities: Separate Shower,Double Sink,Soaking Tub
Bathroom in Basement: 1
Rooms: Office,Bedroom 5,Recreation Room,Bedroom 6,Game Room,Storage,Eating Area
Basement Description: Finished
Other Specifics
| 2 | |
| Concrete Perimeter | |
| Asphalt | |
| Patio, Porch, Brick Paver Patio | |
| Fenced Yard,Pond(s) | |
| 71X105X80X102 | |
| — | |
| Full | |
| Skylight(s), Hardwood Floors, First Floor Bedroom, First Floor Laundry, Walk-In Closet(s) | |
| Microwave, Dishwasher, Refrigerator, Washer, Dryer, Disposal, Stainless Steel Appliance(s), Cooktop, Built-In Oven, Range Hood, Water Softener Owned | |
| Not in DB | |
| Lake, Curbs, Sidewalks, Street Lights, Street Paved | |
| — | |
| — | |
| Wood Burning, Attached Fireplace Doors/Screen, Gas Starter |
Tax History
| Year | Property Taxes |
|---|---|
| 2007 | $7,931 |
| 2020 | $9,954 |
| 2023 | $10,264 |
Contact Agent
Nearby Similar Homes
Nearby Sold Comparables
Contact Agent
Listing Provided By
Chase Real Estate, LLC



