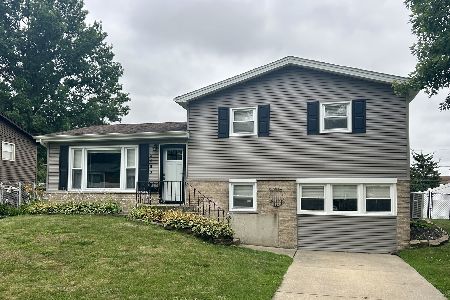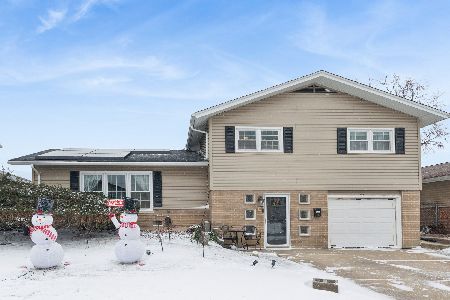15454 Betty Ann Lane, Oak Forest, Illinois 60452
$247,000
|
Sold
|
|
| Status: | Closed |
| Sqft: | 1,650 |
| Cost/Sqft: | $158 |
| Beds: | 4 |
| Baths: | 2 |
| Year Built: | 1965 |
| Property Taxes: | $4,312 |
| Days On Market: | 2662 |
| Lot Size: | 0,17 |
Description
STUNNING... beautifully updated single family home features 4 bedrooms , 2 full baths, walkout basement , kitchen w granite counter tops, double bowl sink, new ss appliances, hardwood floors, can lights & triple entrance to access kitchen,separate dining room with a 6 bulb chandelier hardwood fl. double window w 3 panels each- over size, living rm with double glass-sliding door great for day light, a 5 bulb light fixture & triple entrance to access living rm, foyer offers 2 big square light fixture w a closet and hardwood fl., master bedroom with double closets w lights, ceiling fan & double window w 3 panels., 2nd & 3rd bedrm offers ceiling fans , closet lights and a 3 panel windows, bathroom offers a tastefully-fresh modeled shower,sink, fan,lights, ceramic tile fl. lower level offers; family room w ceramic fl, sliding glass door & oversize 4th bedrm with double closets w lights & ceramic floors double 'lookout"window , separate laundry rm, beautifully remodeled bath w shower,
Property Specifics
| Single Family | |
| — | |
| Step Ranch | |
| 1965 | |
| Full,English | |
| RAISED RANCH | |
| No | |
| 0.17 |
| Cook | |
| — | |
| 0 / Not Applicable | |
| None | |
| Lake Michigan | |
| Public Sewer | |
| 10106746 | |
| 28161060180000 |
Property History
| DATE: | EVENT: | PRICE: | SOURCE: |
|---|---|---|---|
| 8 May, 2017 | Sold | $160,000 | MRED MLS |
| 1 Aug, 2016 | Under contract | $131,900 | MRED MLS |
| 12 Mar, 2016 | Listed for sale | $131,900 | MRED MLS |
| 21 Nov, 2018 | Sold | $247,000 | MRED MLS |
| 27 Oct, 2018 | Under contract | $259,900 | MRED MLS |
| 9 Oct, 2018 | Listed for sale | $259,900 | MRED MLS |
Room Specifics
Total Bedrooms: 4
Bedrooms Above Ground: 4
Bedrooms Below Ground: 0
Dimensions: —
Floor Type: Hardwood
Dimensions: —
Floor Type: Hardwood
Dimensions: —
Floor Type: Ceramic Tile
Full Bathrooms: 2
Bathroom Amenities: Separate Shower
Bathroom in Basement: 1
Rooms: No additional rooms
Basement Description: Finished
Other Specifics
| 2.5 | |
| Concrete Perimeter | |
| Concrete | |
| Deck, Patio | |
| Fenced Yard | |
| 7475 | |
| Unfinished | |
| None | |
| Hardwood Floors | |
| Range, Microwave, Dishwasher, Refrigerator | |
| Not in DB | |
| — | |
| — | |
| — | |
| — |
Tax History
| Year | Property Taxes |
|---|---|
| 2017 | $3,344 |
| 2018 | $4,312 |
Contact Agent
Nearby Similar Homes
Nearby Sold Comparables
Contact Agent
Listing Provided By
RE/MAX 1st Service







