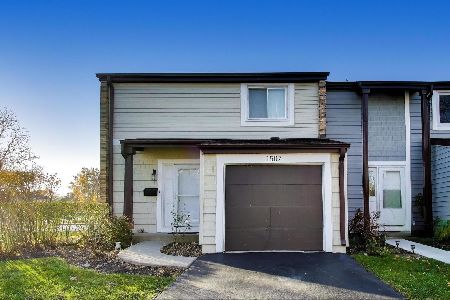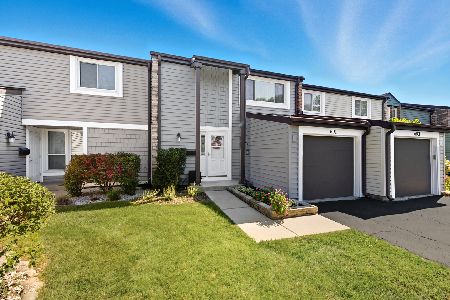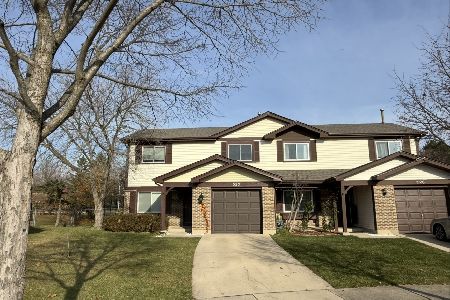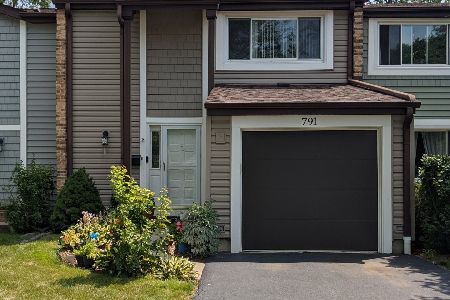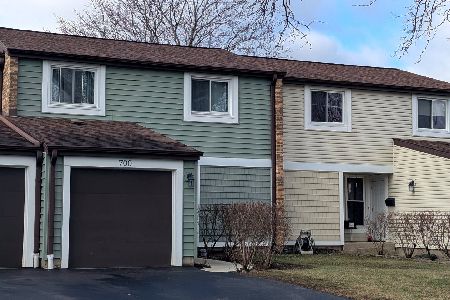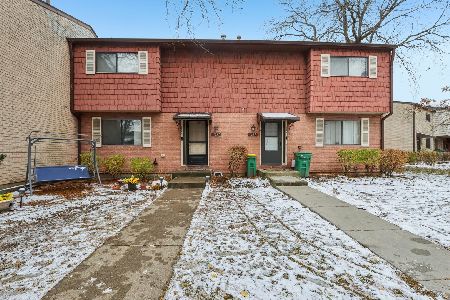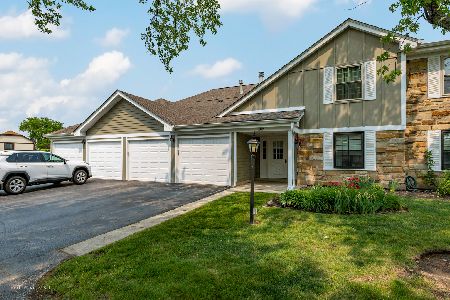1546 Buxton Court, Wheeling, Illinois 60090
$200,000
|
Sold
|
|
| Status: | Closed |
| Sqft: | 1,300 |
| Cost/Sqft: | $158 |
| Beds: | 3 |
| Baths: | 2 |
| Year Built: | 1982 |
| Property Taxes: | $3,077 |
| Days On Market: | 1889 |
| Lot Size: | 0,00 |
Description
UPDATED SECOND FLOOR 3 BED 2 BATH MANOR HOME IN LEXINGTON COMMONS NEW EUROPEAN STYLE KITCHEN WITH 42"CABINETS,STAINLESS SS APPLIANCES AND GRANITE COUNTERS TOPS .THIS UNIT OFFERS 2 EATING AREAS SEPARATE DINING ROOM AS WELL LARGE EAT-IN KITCHEN WITH WALK OUT TO THE BALCONY .BRIGHT AND SPACIOUS LIVING ROOM OVERLOOKING LARGE BALCONY .BEDROOMS WITH LARGE CLOSETS AND MASTER WITH FULL UPDATED BATH.1 CAR GARAGE + 2 PARKING SPACE IN THE DRIVEWAY NEW AC UNIT AND LIGHT FXTURES. LARGE LAUNDRY ROOM INCLUDES FULL-SIZE WASHER AND DRYER AND AMPLE STORAGE .GREAT VIEW OF BALCONY TO OPEN SPACE SURROUNDED BY NATURE MIN TO METRA, SHOPPING AND EXPRESSWAY 294/94 AND SO MUCH MORE NOTHING TO DO BUT TO MOVE IN AND ENJOY.
Property Specifics
| Condos/Townhomes | |
| 2 | |
| — | |
| 1982 | |
| None | |
| — | |
| No | |
| — |
| Cook | |
| Lexington Commons Ii | |
| 373 / Monthly | |
| Water,Insurance,Exterior Maintenance,Lawn Care,Scavenger,Snow Removal | |
| Lake Michigan | |
| Public Sewer | |
| 10935240 | |
| 03094020221034 |
Nearby Schools
| NAME: | DISTRICT: | DISTANCE: | |
|---|---|---|---|
|
Grade School
Cooper Middle School |
21 | — | |
|
Middle School
Jack London Middle School |
21 | Not in DB | |
|
High School
Buffalo Grove High School |
214 | Not in DB | |
Property History
| DATE: | EVENT: | PRICE: | SOURCE: |
|---|---|---|---|
| 13 Feb, 2008 | Sold | $195,000 | MRED MLS |
| 20 Dec, 2007 | Under contract | $199,500 | MRED MLS |
| — | Last price change | $209,500 | MRED MLS |
| 9 Jul, 2007 | Listed for sale | $219,900 | MRED MLS |
| 1 Feb, 2021 | Sold | $200,000 | MRED MLS |
| 3 Dec, 2020 | Under contract | $204,900 | MRED MLS |
| 16 Nov, 2020 | Listed for sale | $204,900 | MRED MLS |
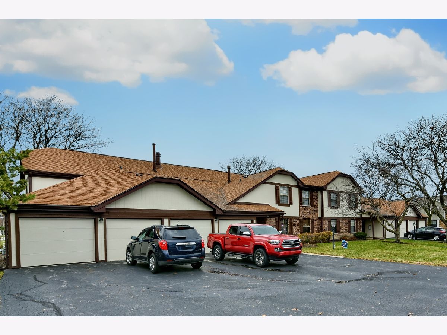
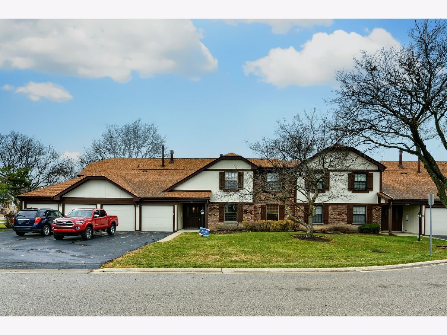
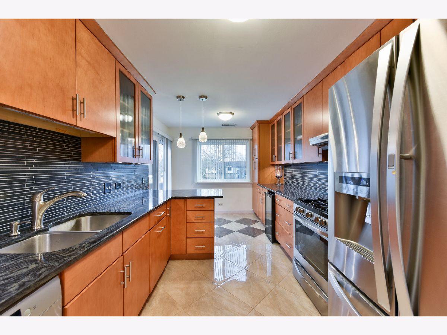
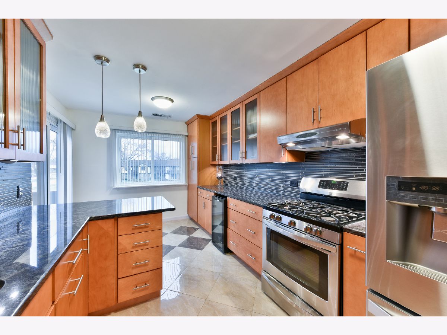
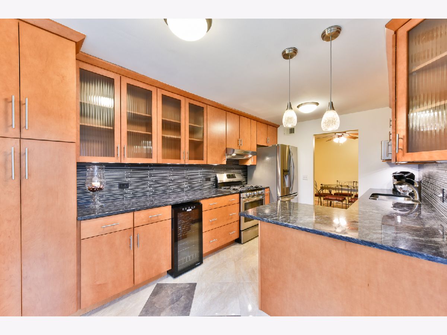
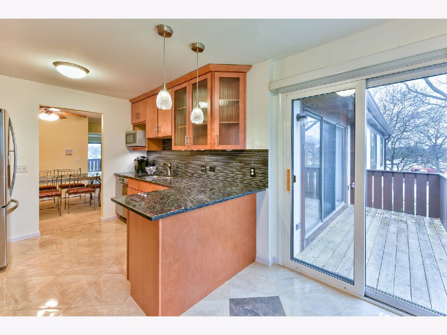
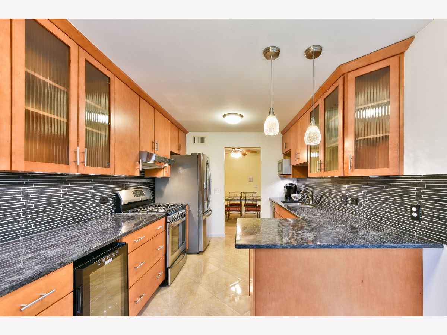
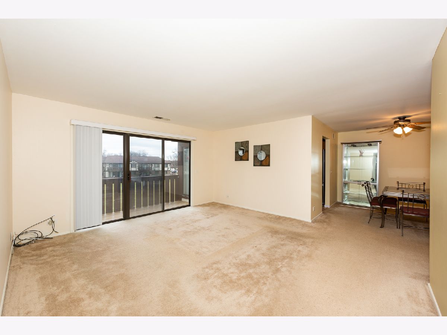
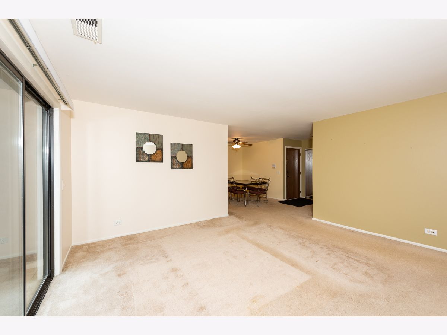
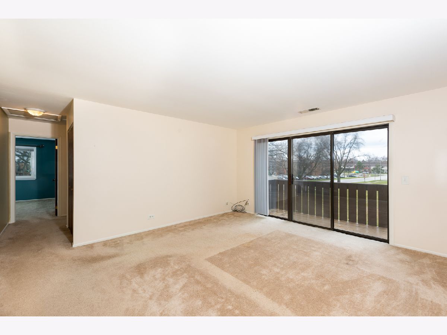
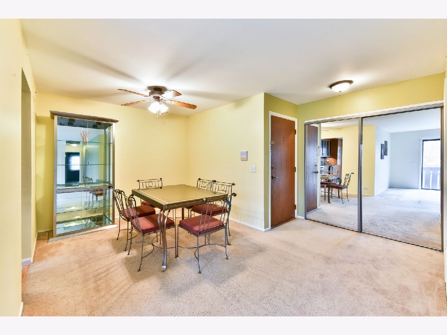
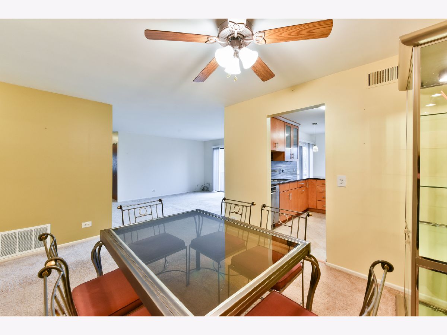
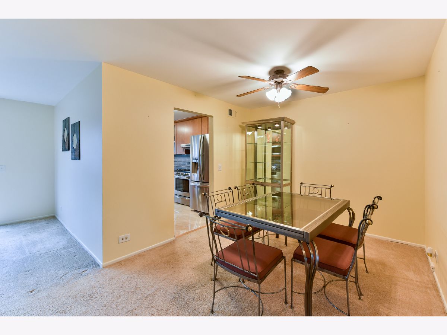
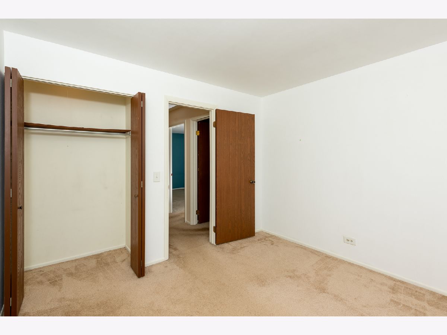
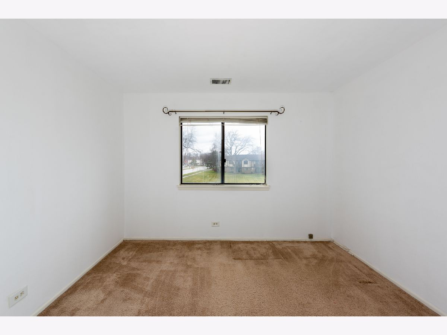
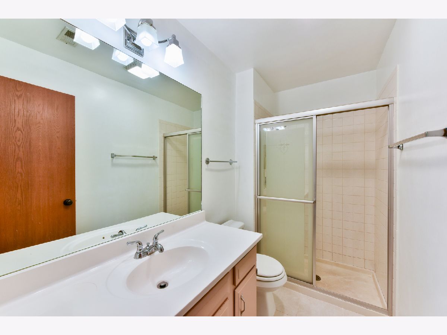
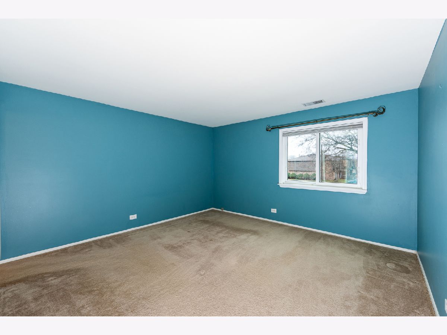
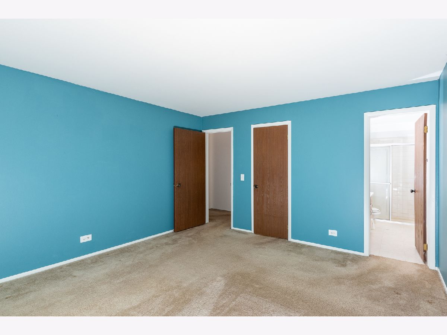
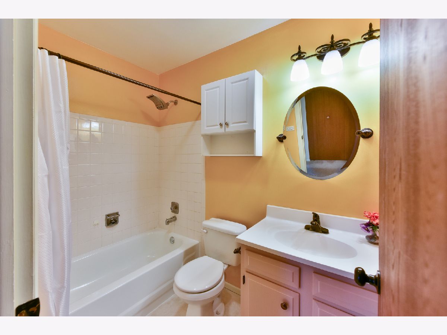
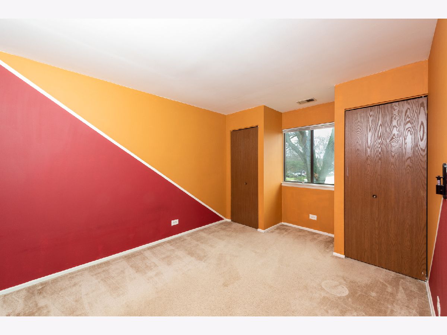
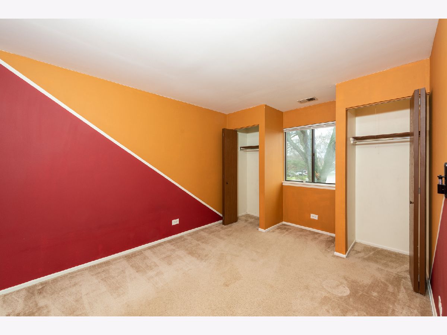
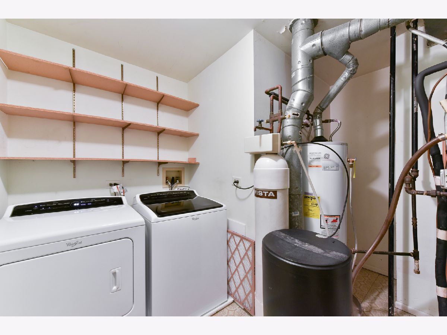
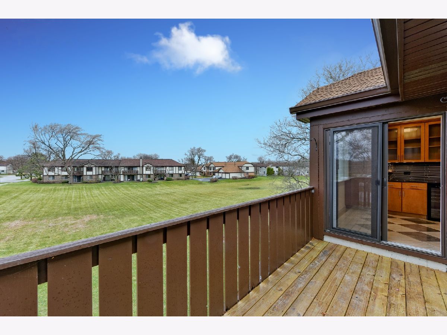
Room Specifics
Total Bedrooms: 3
Bedrooms Above Ground: 3
Bedrooms Below Ground: 0
Dimensions: —
Floor Type: Carpet
Dimensions: —
Floor Type: Carpet
Full Bathrooms: 2
Bathroom Amenities: —
Bathroom in Basement: 0
Rooms: Foyer,Utility Room-2nd Floor,Walk In Closet,Balcony/Porch/Lanai
Basement Description: None
Other Specifics
| 1 | |
| Concrete Perimeter | |
| Asphalt | |
| Balcony, Storms/Screens, End Unit | |
| Cul-De-Sac,Landscaped | |
| COMMON | |
| — | |
| Full | |
| Laundry Hook-Up in Unit | |
| Range, Microwave, Dishwasher, Refrigerator, Washer, Dryer, Disposal | |
| Not in DB | |
| — | |
| — | |
| — | |
| — |
Tax History
| Year | Property Taxes |
|---|---|
| 2008 | $2,621 |
| 2021 | $3,077 |
Contact Agent
Nearby Similar Homes
Nearby Sold Comparables
Contact Agent
Listing Provided By
Re/Max Landmark

