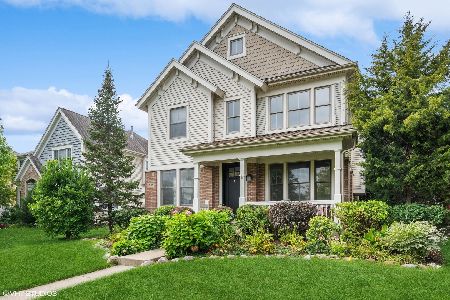1546 Fielding Drive, Glenview, Illinois 60026
$770,000
|
Sold
|
|
| Status: | Closed |
| Sqft: | 0 |
| Cost/Sqft: | — |
| Beds: | 3 |
| Baths: | 4 |
| Year Built: | 2001 |
| Property Taxes: | $17,618 |
| Days On Market: | 2011 |
| Lot Size: | 0,17 |
Description
UPDATED! GORGEOUS NEW dark-stained hardwood floors, newly refinished white cabinetry and new decorative wrought-iron spindles are some of the changes that have transformed this home! Open and bright 4-bedroom GLEN home is perched in ideal walk-to-train location with pond views right out the front door. Fantastic floor plan begins with dramatic entry LIVING RM with 20-ft ceilings and cathedral windows beaming sunlight throughout the home. Adjacent is the stylish DINING RM with designer chandelier and seasonal views of the prairie pond. Butler's Pantry leads to the well-designed KITCHEN with freshly painted white cabs, new tile backsplash, granite center isle w bar seating, eat-in BREAKFAST RM and stainless appliances including new Samsung Dishwasher and LG double-oven. Built-in Office alcove is tucked off the Kitchen. Light-filled FAM RM offers inviting fireplace and French Doors to the garden. Lux MASTER SUITE features tray ceil, 2 walk-in closets and ensuite spa bath. Huge Lower Level boasts expansive REC RM w areas for play and exercise, French Doors to the 4th BEDRM and 3rd full BATH. Privacy-fenced yard and brick paver patio are perfect for outdoor enjoyment. Walk to METRA, Downtwn Glenvw, Gallery Park, Glen Town Center. Excellent location, GLEN amenities, top schools!
Property Specifics
| Single Family | |
| — | |
| Colonial | |
| 2001 | |
| Full | |
| — | |
| No | |
| 0.17 |
| Cook | |
| — | |
| 550 / Annual | |
| Insurance | |
| Lake Michigan | |
| Public Sewer | |
| 10769111 | |
| 04274250100000 |
Nearby Schools
| NAME: | DISTRICT: | DISTANCE: | |
|---|---|---|---|
|
Grade School
Westbrook Elementary School |
34 | — | |
|
Middle School
Attea Middle School |
34 | Not in DB | |
|
High School
Glenbrook South High School |
225 | Not in DB | |
Property History
| DATE: | EVENT: | PRICE: | SOURCE: |
|---|---|---|---|
| 30 Jul, 2014 | Sold | $835,000 | MRED MLS |
| 14 May, 2014 | Under contract | $849,000 | MRED MLS |
| 2 May, 2014 | Listed for sale | $849,000 | MRED MLS |
| 1 Oct, 2020 | Sold | $770,000 | MRED MLS |
| 26 Jul, 2020 | Under contract | $790,000 | MRED MLS |
| 17 Jul, 2020 | Listed for sale | $790,000 | MRED MLS |
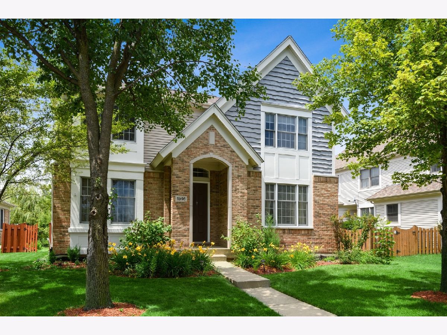
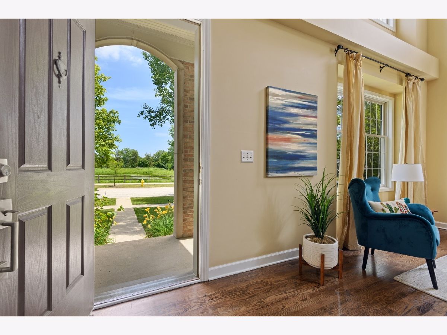
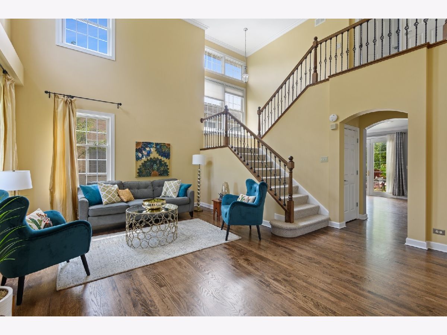
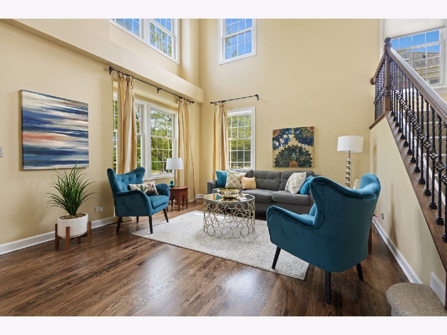
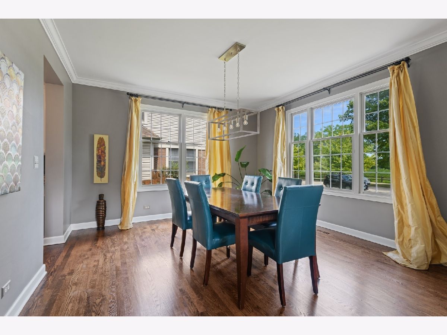
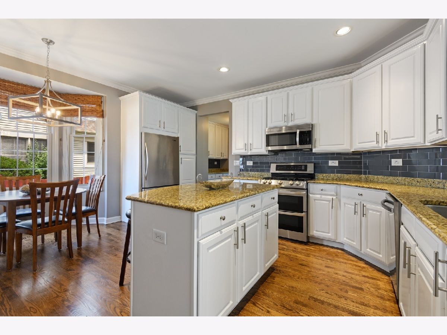
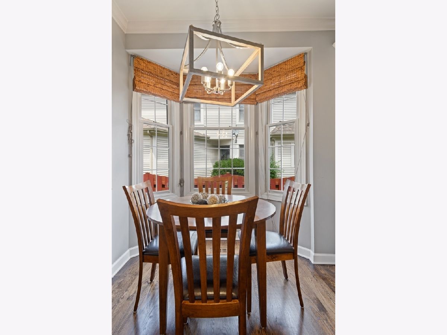
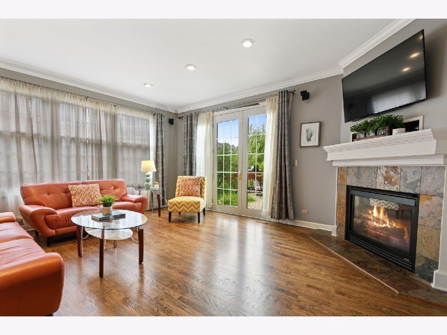
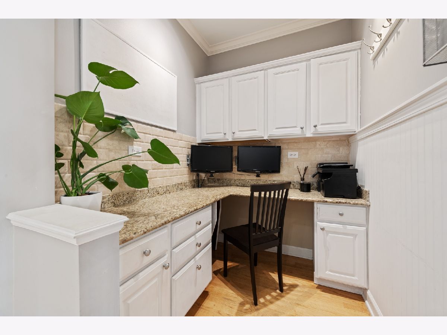
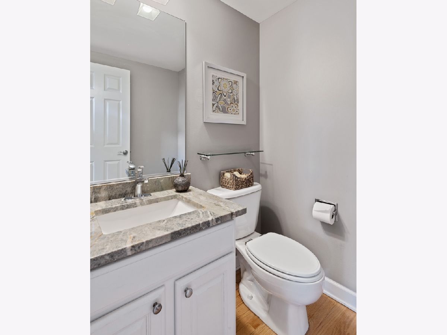
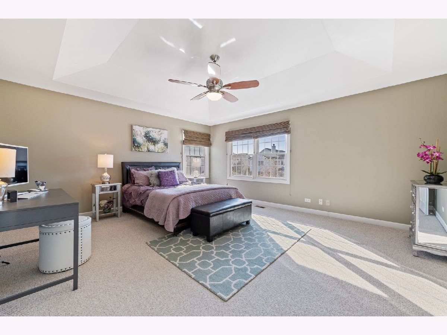
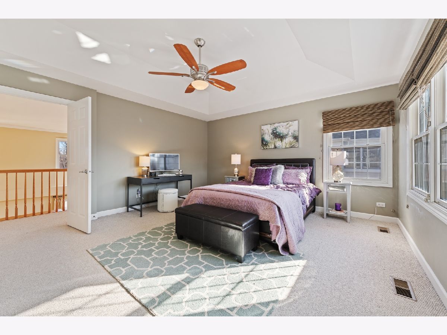
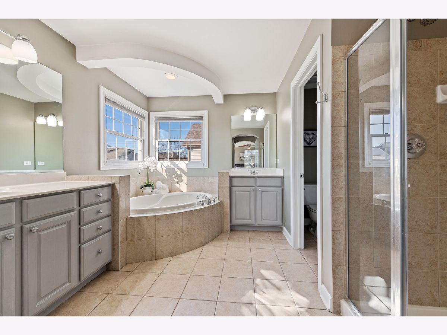
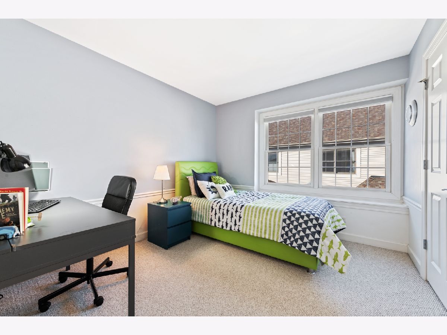
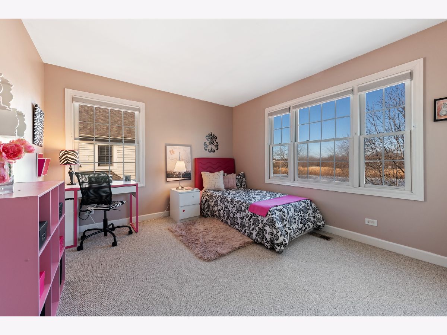
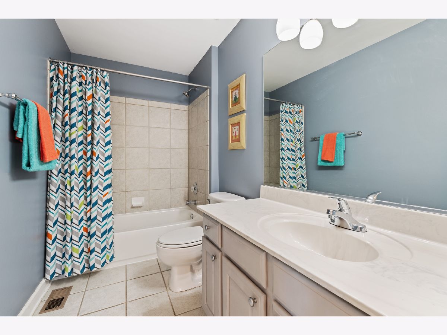
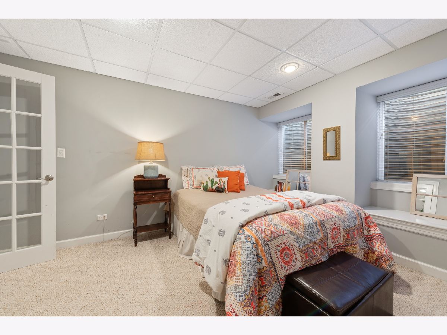
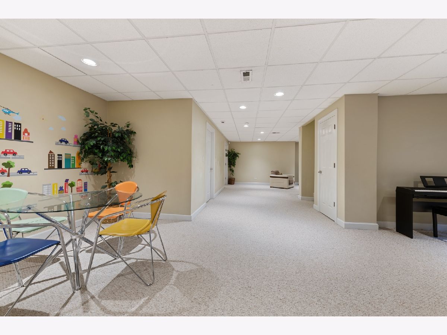
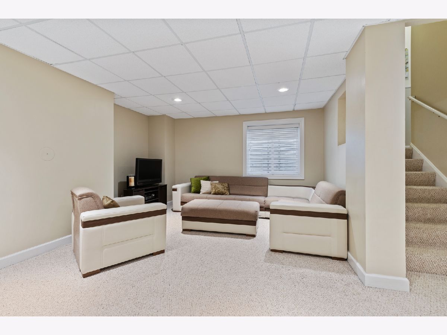
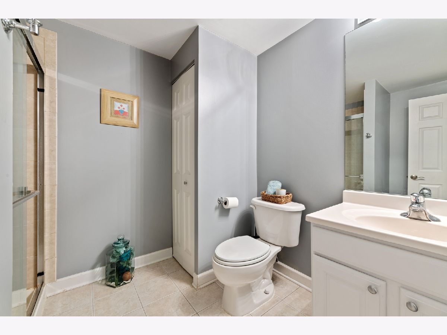
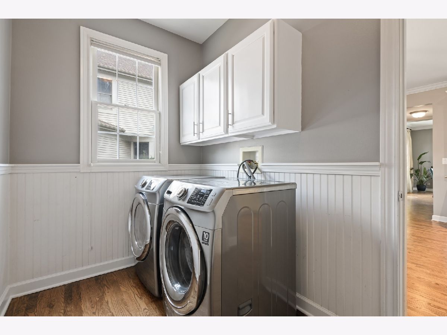
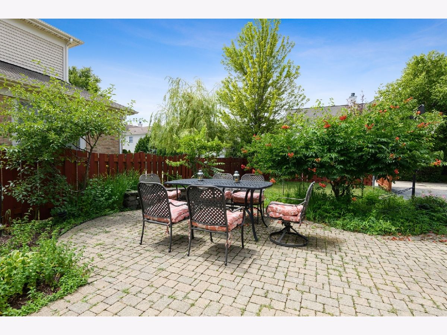
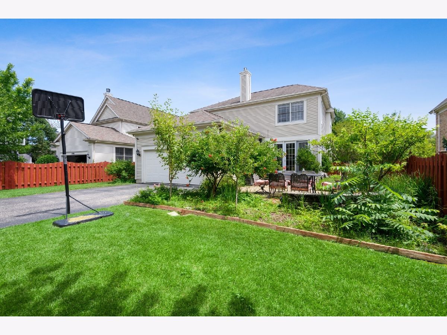
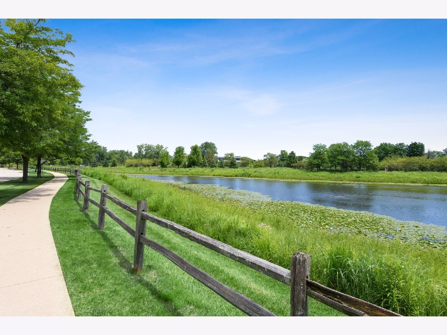
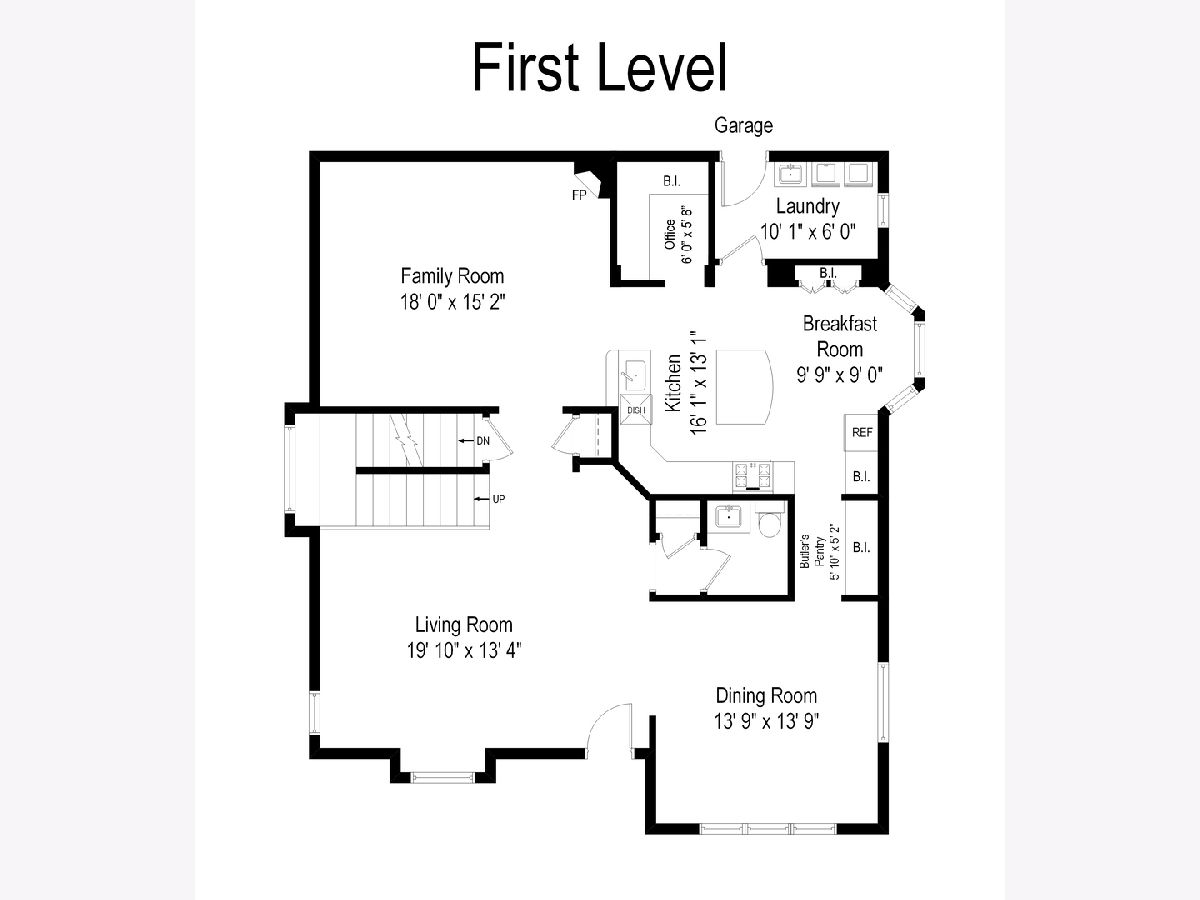
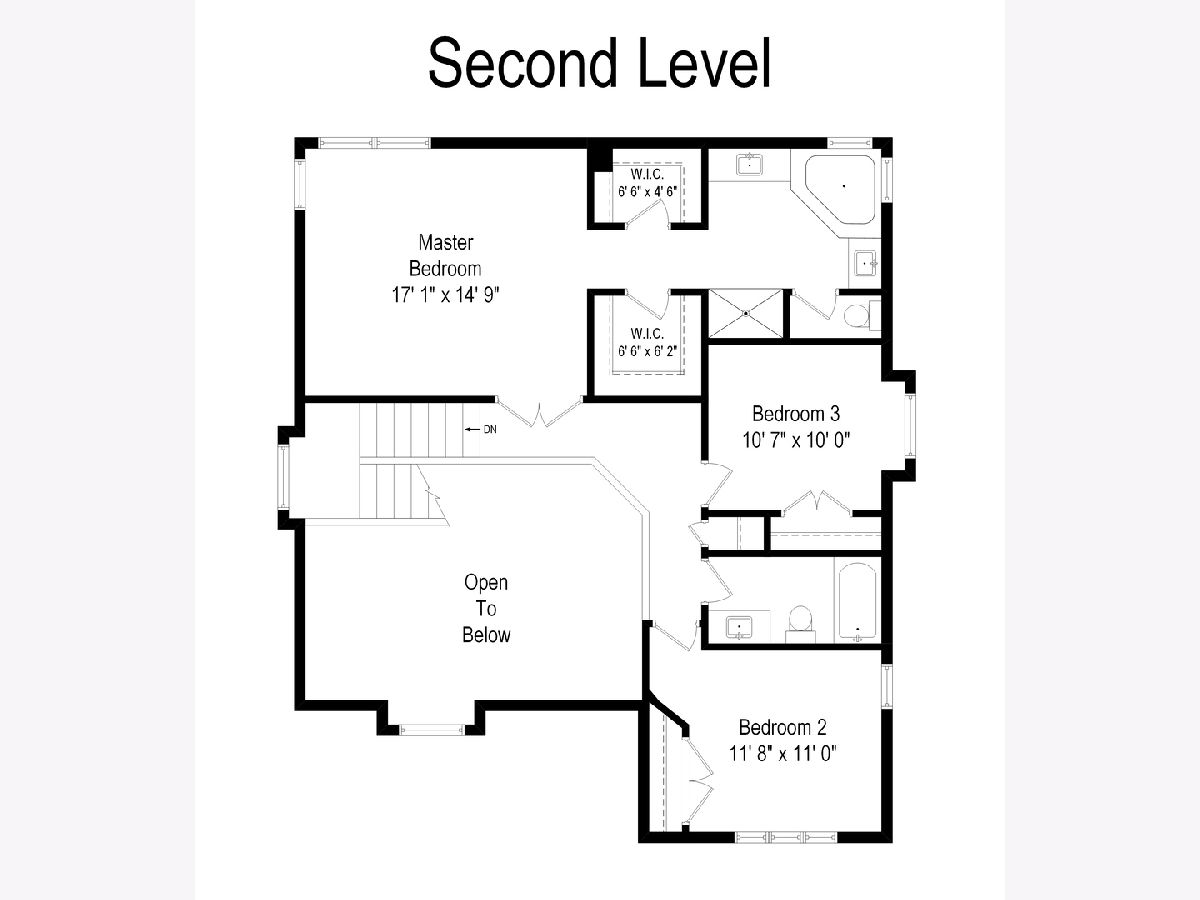
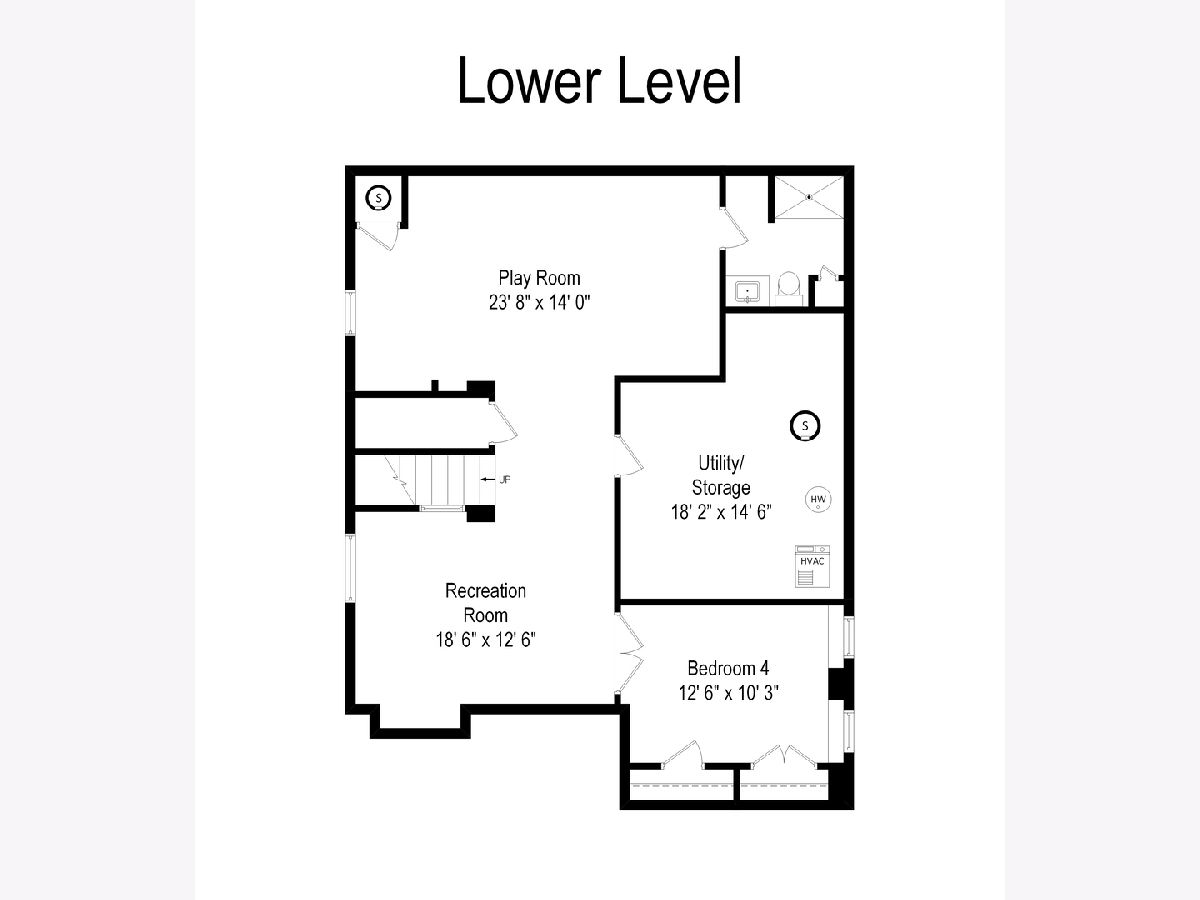
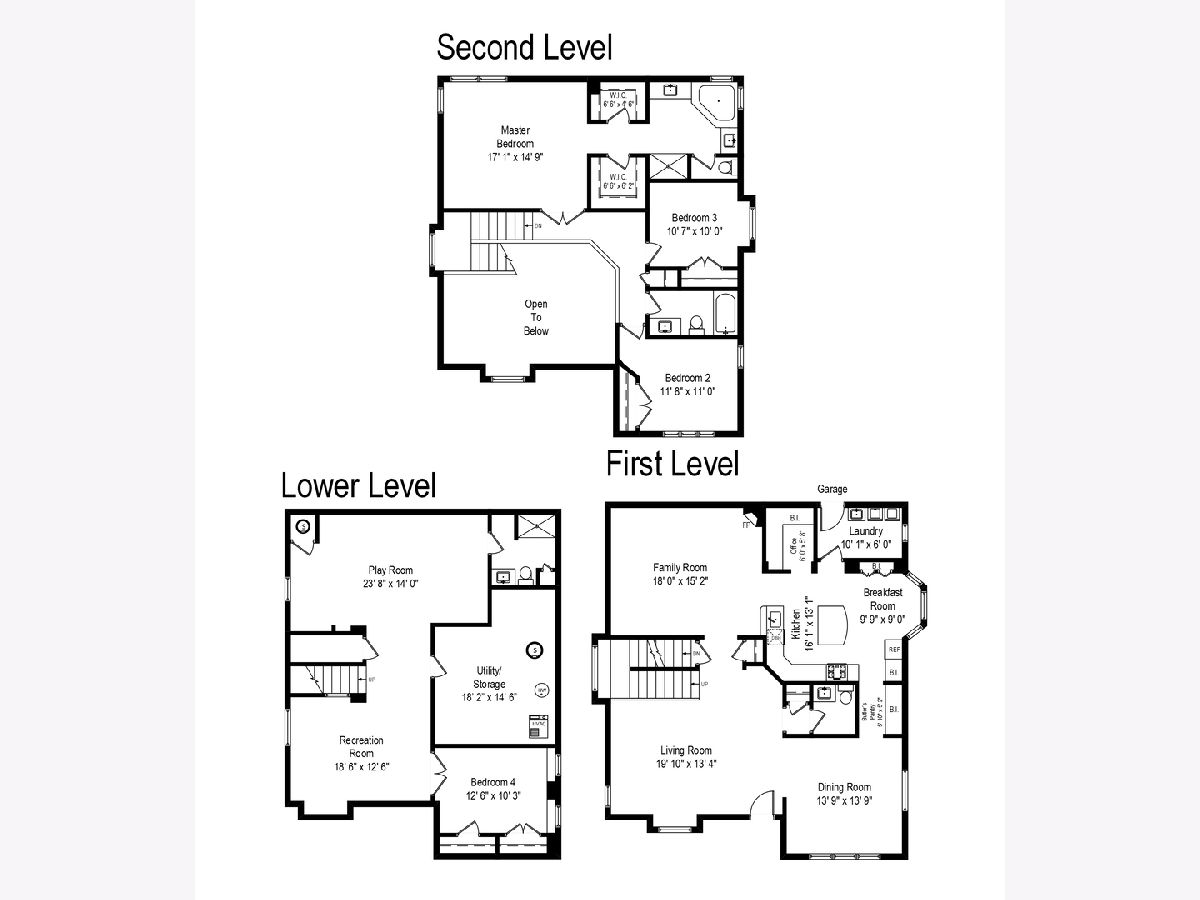
Room Specifics
Total Bedrooms: 4
Bedrooms Above Ground: 3
Bedrooms Below Ground: 1
Dimensions: —
Floor Type: Carpet
Dimensions: —
Floor Type: Carpet
Dimensions: —
Floor Type: Carpet
Full Bathrooms: 4
Bathroom Amenities: Separate Shower,Double Sink,Soaking Tub
Bathroom in Basement: 1
Rooms: Breakfast Room,Office,Recreation Room,Play Room,Storage,Walk In Closet
Basement Description: Finished
Other Specifics
| 2 | |
| Concrete Perimeter | |
| Asphalt | |
| Brick Paver Patio, Storms/Screens | |
| Fenced Yard,Landscaped,Water View | |
| 57 X 132 | |
| — | |
| Full | |
| Vaulted/Cathedral Ceilings, Hardwood Floors, First Floor Laundry, Walk-In Closet(s) | |
| Range, Microwave, Dishwasher, Refrigerator, Washer, Dryer, Disposal, Stainless Steel Appliance(s) | |
| Not in DB | |
| Park, Tennis Court(s), Lake, Curbs, Sidewalks, Street Lights | |
| — | |
| — | |
| Gas Log, Gas Starter |
Tax History
| Year | Property Taxes |
|---|---|
| 2014 | $14,111 |
| 2020 | $17,618 |
Contact Agent
Nearby Sold Comparables
Contact Agent
Listing Provided By
Berkshire Hathaway HomeServices Chicago



