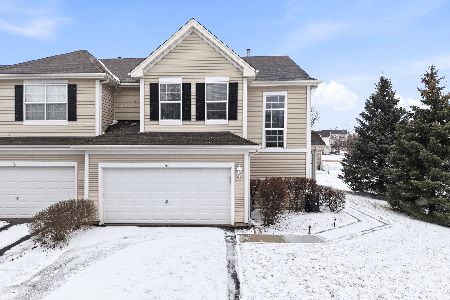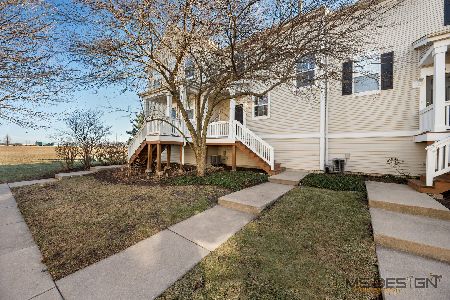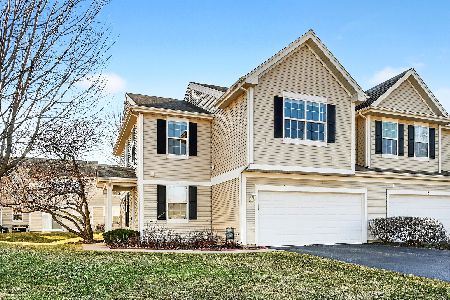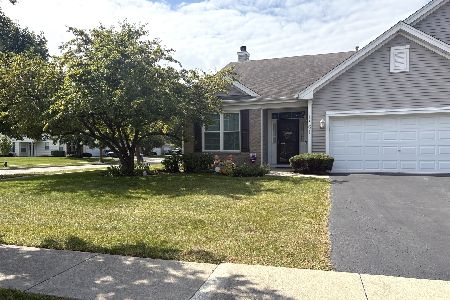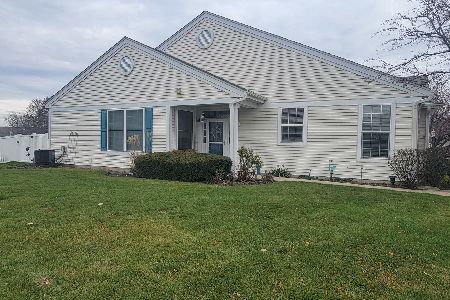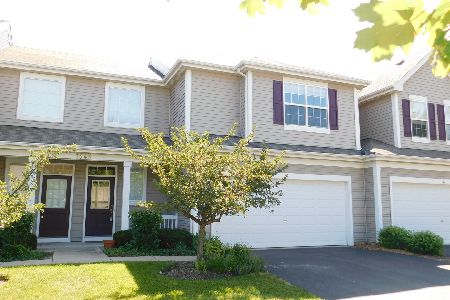1546 Reserve Lane, Dekalb, Illinois 60115
$137,000
|
Sold
|
|
| Status: | Closed |
| Sqft: | 1,750 |
| Cost/Sqft: | $82 |
| Beds: | 3 |
| Baths: | 3 |
| Year Built: | 2005 |
| Property Taxes: | $3,964 |
| Days On Market: | 3598 |
| Lot Size: | 0,00 |
Description
A DIAMOND like you've never seen before! This spacious open concept home is updated like no other end unit in Summit Enclave. Featuring an oversized lot and picturesque pond views. This home is tastefully decorated throughout. Main floor shines with light & bright windows, 9 ft ceilings & updated Pergo laminate floors. Kitchen has been transformed with eat at Quartz kitchen counter tops, matching Kitchen Aid Stainless Steel Appliances, glass & stone tiled backsplash, and extra deep stainless steel sink, Separate dining area with chandelier & double doors that lead to the spacious patio. All light fixtures, door knobs & white trim have been upgraded. Master Suite w/tray ceiling & WIC. Master bath boasts beautiful ceramic tile, garden tub & his & her vanities.2nd & 3rd bedroom connect to a Jack & Jill bath with natural slate floor. State of the art 2nd fl laundry includes front load LG washer/dryer, cabinets & folding area. Convenient to walking/bike path shopping, NIU & I88..
Property Specifics
| Condos/Townhomes | |
| 2 | |
| — | |
| 2005 | |
| None | |
| DIAMOND-END UNIT | |
| No | |
| — |
| De Kalb | |
| Summit Enclave | |
| 109 / Monthly | |
| Lawn Care,Snow Removal | |
| Public | |
| Public Sewer | |
| 09178824 | |
| 0813180003 |
Property History
| DATE: | EVENT: | PRICE: | SOURCE: |
|---|---|---|---|
| 31 May, 2016 | Sold | $137,000 | MRED MLS |
| 16 May, 2016 | Under contract | $143,900 | MRED MLS |
| 28 Mar, 2016 | Listed for sale | $143,900 | MRED MLS |
| 18 Jun, 2025 | Sold | $245,000 | MRED MLS |
| 6 Apr, 2025 | Under contract | $245,000 | MRED MLS |
| 30 Mar, 2025 | Listed for sale | $245,000 | MRED MLS |
Room Specifics
Total Bedrooms: 3
Bedrooms Above Ground: 3
Bedrooms Below Ground: 0
Dimensions: —
Floor Type: Carpet
Dimensions: —
Floor Type: Carpet
Full Bathrooms: 3
Bathroom Amenities: Double Sink,Soaking Tub
Bathroom in Basement: 0
Rooms: No additional rooms
Basement Description: Slab
Other Specifics
| 2 | |
| Concrete Perimeter | |
| Asphalt | |
| Patio | |
| Landscaped,Water View | |
| COMMON | |
| — | |
| Full | |
| Wood Laminate Floors, Second Floor Laundry, Laundry Hook-Up in Unit | |
| Range, Microwave, Dishwasher, Refrigerator, Washer, Dryer, Disposal | |
| Not in DB | |
| — | |
| — | |
| Bike Room/Bike Trails | |
| — |
Tax History
| Year | Property Taxes |
|---|---|
| 2016 | $3,964 |
| 2025 | $4,415 |
Contact Agent
Nearby Similar Homes
Nearby Sold Comparables
Contact Agent
Listing Provided By
Coldwell Banker The Real Estate Group

