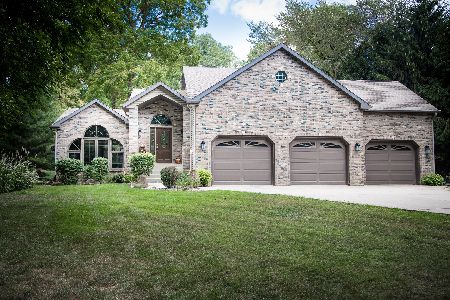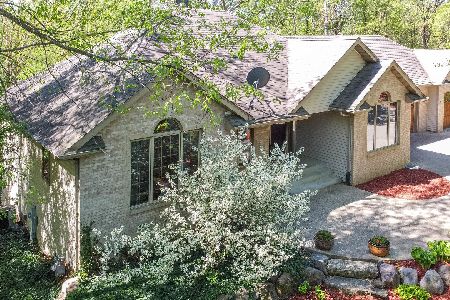15461 Nichols Woods Drive, South Beloit, Illinois 61080
$499,900
|
Sold
|
|
| Status: | Closed |
| Sqft: | 5,402 |
| Cost/Sqft: | $93 |
| Beds: | 4 |
| Baths: | 5 |
| Year Built: | 2003 |
| Property Taxes: | $13,763 |
| Days On Market: | 1142 |
| Lot Size: | 1,26 |
Description
You won't find a better layout! Open concept, yet transitional. 5,400sqft full walkout 2-story home in Nichols Woods on 1.26ac wooded lot. 2-story great room with wall of windows. Two staircases to second floor. 9' ceilings throughout main level. Main floor master suite with 2 walk-in closets, double vanities, oversized tile shower and soaker tub. Every bedroom has walk-in closets and direct access to a bathroom, with Jack and Jill setup and the third is an ensuite with private full bath! Maple and granite kitchen offers tons of cabinet and countertop space, spacious eating area. Rear family room with a fireplace flanked by built-ins, vaulted ceiling and brand new carpeting. Main floor office with French doors at entry and formal dining room. Full walkout basement features raised sill for tall ceiling heights, beautiful full service granite bar, billiard space and TV area featuring stone fireplace. Lower level home gym would also make an excellent home theater room. True 4-car end load garage with new storage cabinets. Freshly landscaped grounds. Firepit with limestone benches. Award winning Prairie Hill school district, 2 minutes to I-90 access, 1/4 mile to the Wisconsin border and 15 minute drive to Rockford. Location, layout and value intersect here at 15461 Nichols Woods!
Property Specifics
| Single Family | |
| — | |
| — | |
| 2003 | |
| — | |
| — | |
| No | |
| 1.26 |
| Winnebago | |
| — | |
| — / Not Applicable | |
| — | |
| — | |
| — | |
| 11684041 | |
| 0411127001 |
Nearby Schools
| NAME: | DISTRICT: | DISTANCE: | |
|---|---|---|---|
|
Grade School
Prairie Hill Elementary School |
133 | — | |
|
Middle School
Willowbrook Middle School |
133 | Not in DB | |
|
High School
Hononegah High School |
207 | Not in DB | |
Property History
| DATE: | EVENT: | PRICE: | SOURCE: |
|---|---|---|---|
| 10 Feb, 2023 | Sold | $499,900 | MRED MLS |
| 5 Jan, 2023 | Under contract | $499,900 | MRED MLS |
| — | Last price change | $529,900 | MRED MLS |
| 5 Dec, 2022 | Listed for sale | $529,900 | MRED MLS |
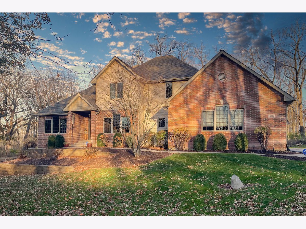
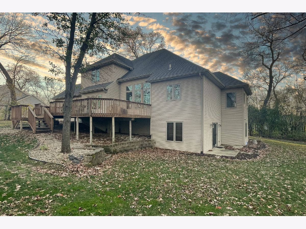
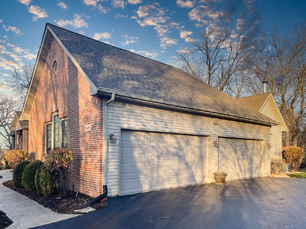
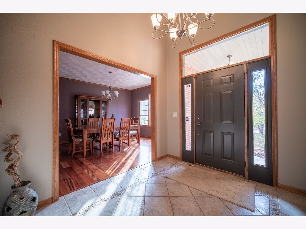
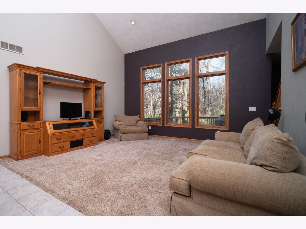
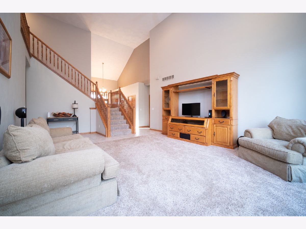
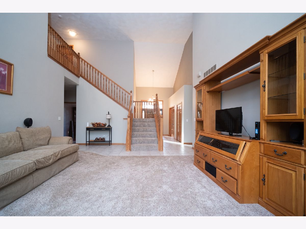
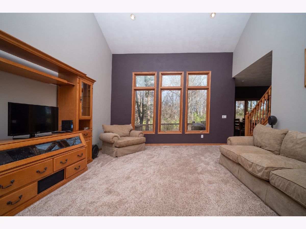
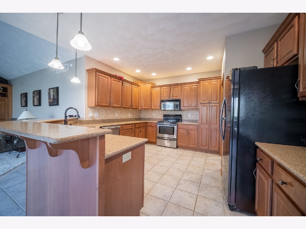
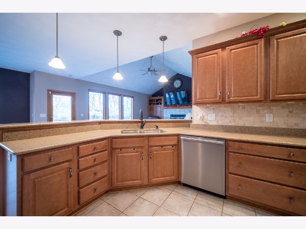
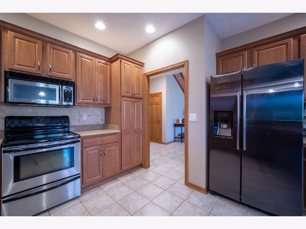
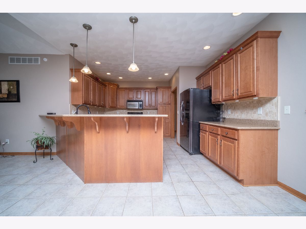
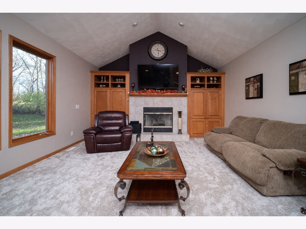
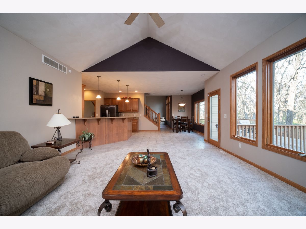
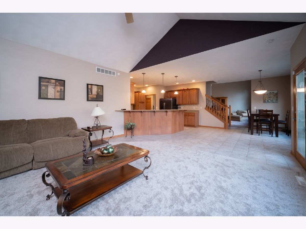
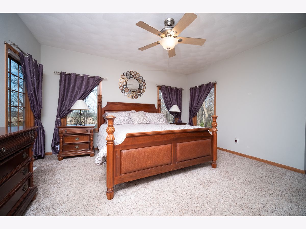
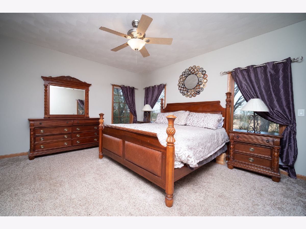
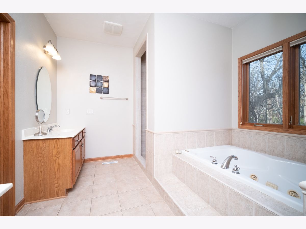
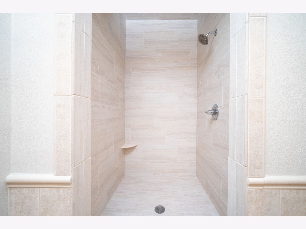
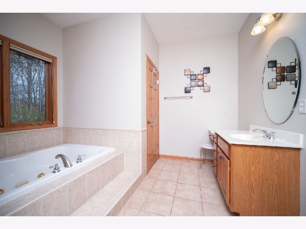
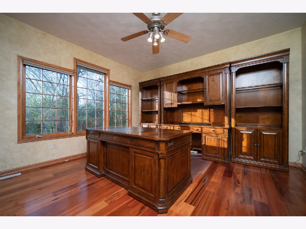
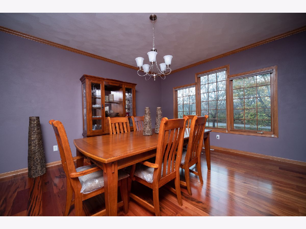
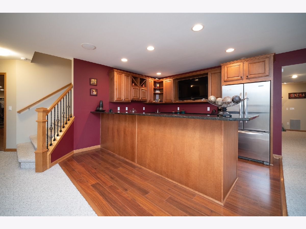
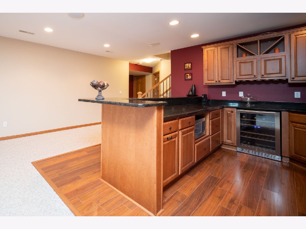
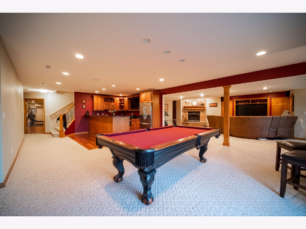
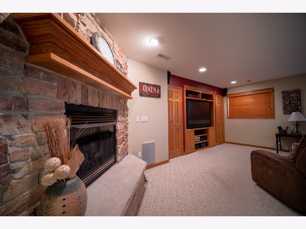
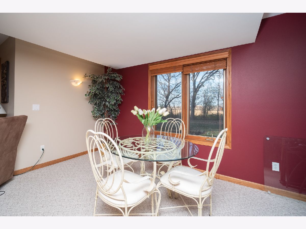
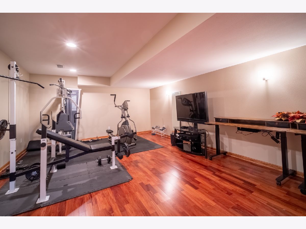
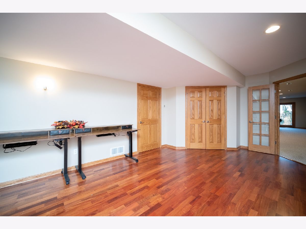
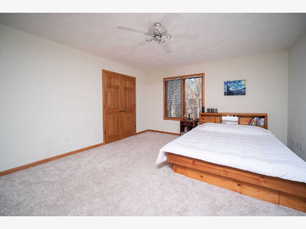
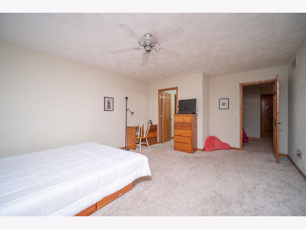
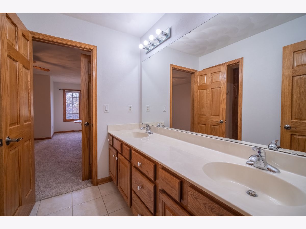
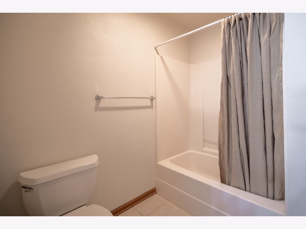
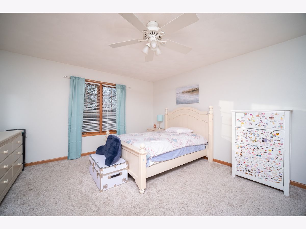
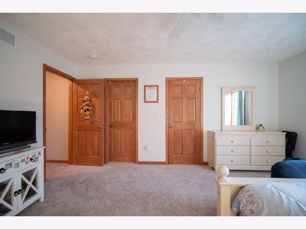
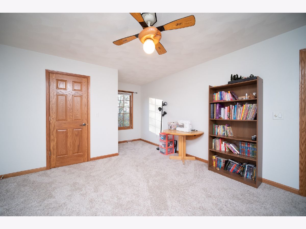
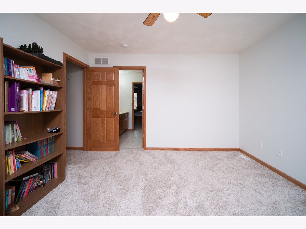
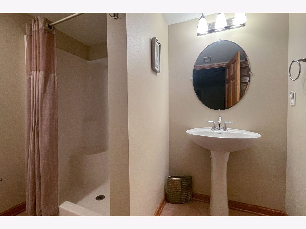
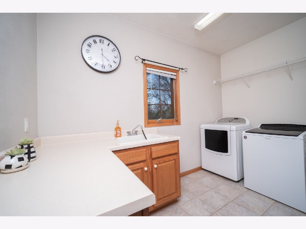
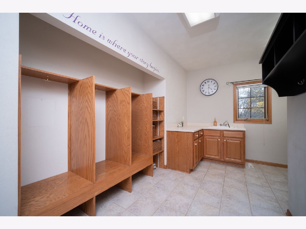
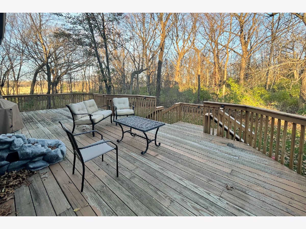
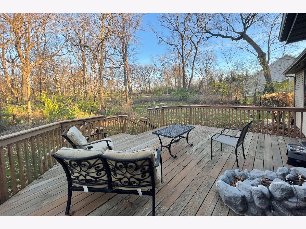
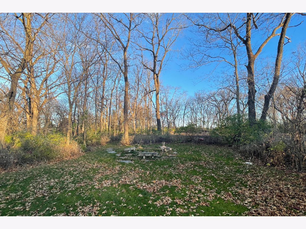
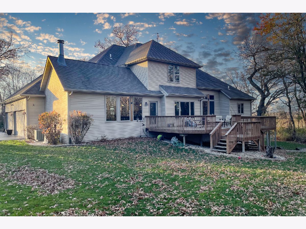
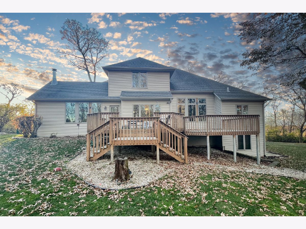
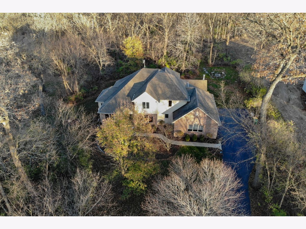
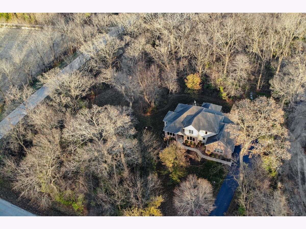
Room Specifics
Total Bedrooms: 4
Bedrooms Above Ground: 4
Bedrooms Below Ground: 0
Dimensions: —
Floor Type: —
Dimensions: —
Floor Type: —
Dimensions: —
Floor Type: —
Full Bathrooms: 5
Bathroom Amenities: —
Bathroom in Basement: 1
Rooms: —
Basement Description: Finished,Exterior Access,Egress Window
Other Specifics
| 4 | |
| — | |
| — | |
| — | |
| — | |
| 260X216X259X205 | |
| — | |
| — | |
| — | |
| — | |
| Not in DB | |
| — | |
| — | |
| — | |
| — |
Tax History
| Year | Property Taxes |
|---|---|
| 2023 | $13,763 |
Contact Agent
Nearby Similar Homes
Nearby Sold Comparables
Contact Agent
Listing Provided By
Keller Williams Realty Signature


