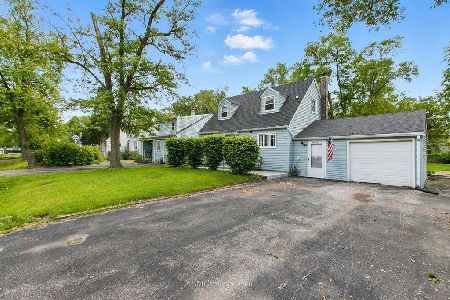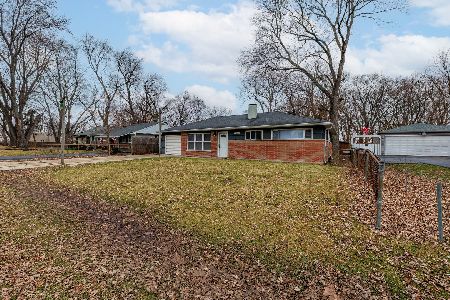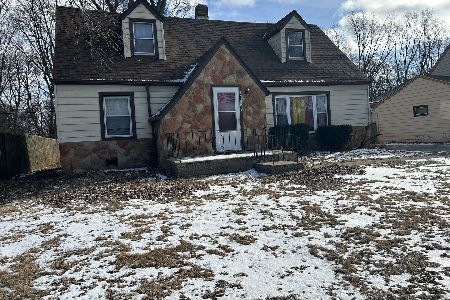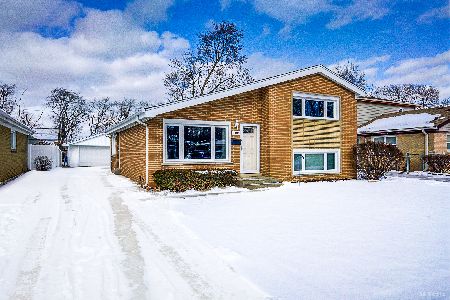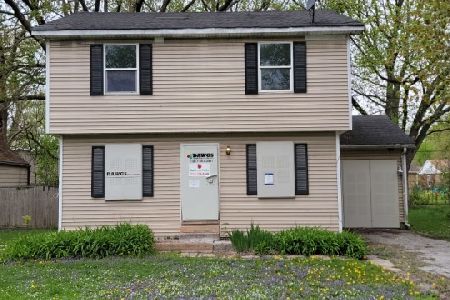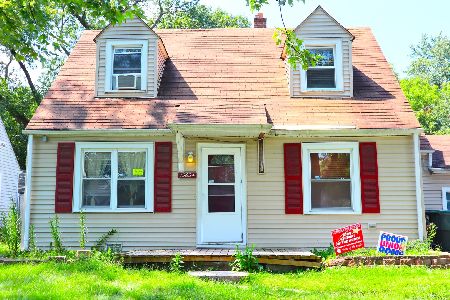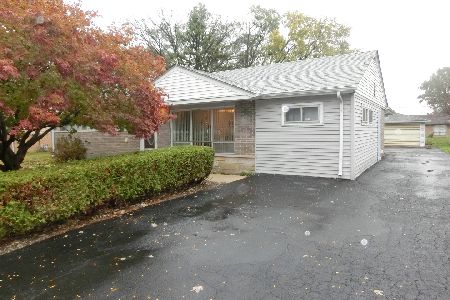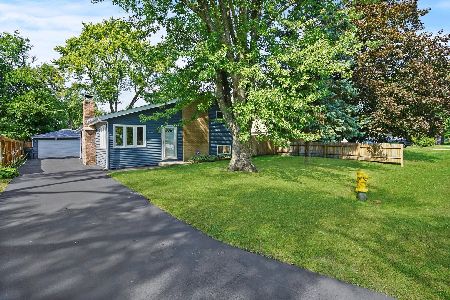15465 Ridgeway Avenue, Markham, Illinois 60428
$170,000
|
Sold
|
|
| Status: | Closed |
| Sqft: | 0 |
| Cost/Sqft: | — |
| Beds: | 4 |
| Baths: | 1 |
| Year Built: | 1961 |
| Property Taxes: | $5,226 |
| Days On Market: | 1973 |
| Lot Size: | 0,21 |
Description
MULTIPLE OFFERS NOW/ BEST AND FINAL DUE 10/05/2020 by 4PM. Another high-class project by T.K. Construction Builder. Don't miss this one! BEAUTIFUL 2020 REHAB of this 4-bedroom modern single-family home in Close-To-Everything hot Markham location to meet your needs! Everything has been done: new bathroom (2020), brand new kitchen with white shaker cabinets (2020), updated living room with electric fireplace, entire house freshly painted (2020), luxury waterproof laminate plank flooring throughout (2020), new trim work, moldings and all doors (2020), upgraded light fixtures and much more! All work has been completed with the permits. Meticulous attention to all details, design, and all finishes. Impressive open floor-plan and nature light windows. Exceptional workmanship with custom state of the art kitchen with lot of cabinets, quartz counter tops, stainless steel appliances matching backsplash and more. Nice dining area with with fantastic view of backyard. Meticulous attention to all details, designs, and finishes. Incredible bathroom with a modern vanity. Gorgeous, large yard with oversized 2 car garage, large 21X12 deck makes this place just perfect. Convenient location close to shopping, buses, schools and parks. Truly amazing opportunity. Come to see this wonderful property before it's gone!
Property Specifics
| Single Family | |
| — | |
| — | |
| 1961 | |
| None | |
| — | |
| No | |
| 0.21 |
| Cook | |
| — | |
| 0 / Not Applicable | |
| None | |
| Public | |
| Public Sewer | |
| 10889650 | |
| 28143060440000 |
Property History
| DATE: | EVENT: | PRICE: | SOURCE: |
|---|---|---|---|
| 23 Dec, 2020 | Sold | $170,000 | MRED MLS |
| 5 Oct, 2020 | Under contract | $159,000 | MRED MLS |
| 2 Oct, 2020 | Listed for sale | $159,000 | MRED MLS |
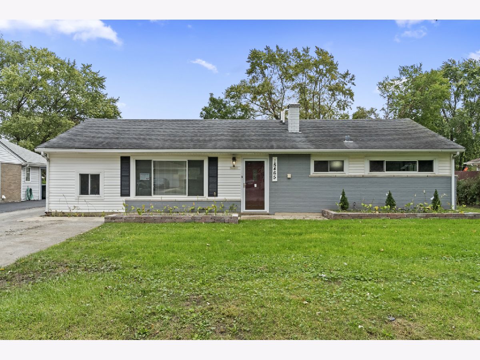
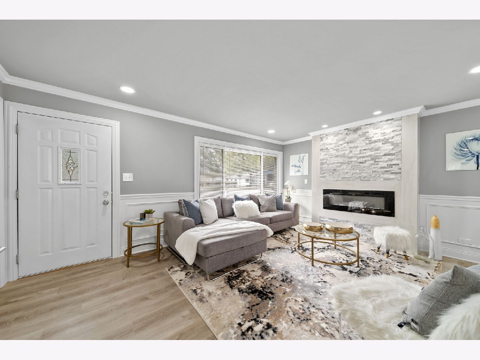
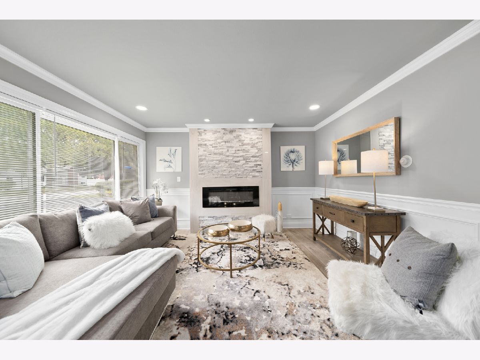
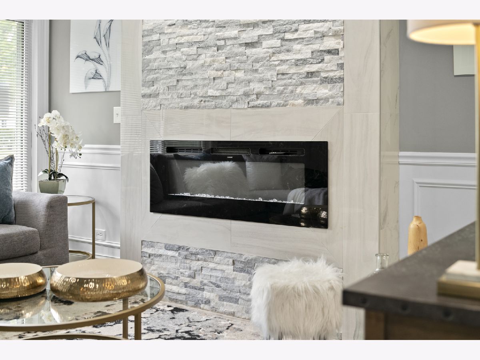
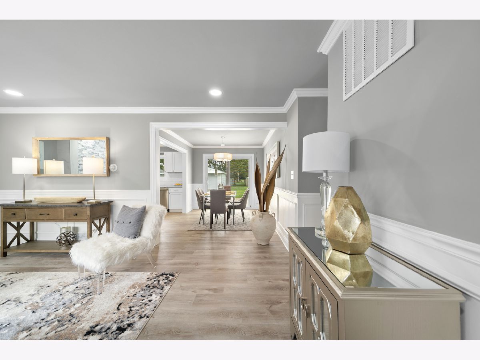
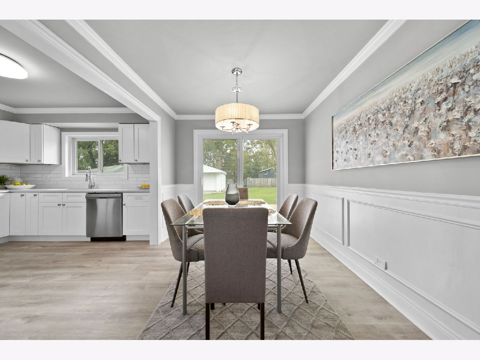
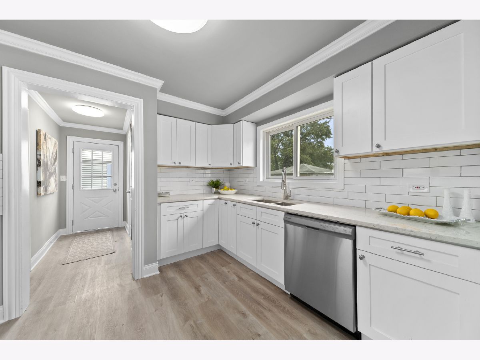
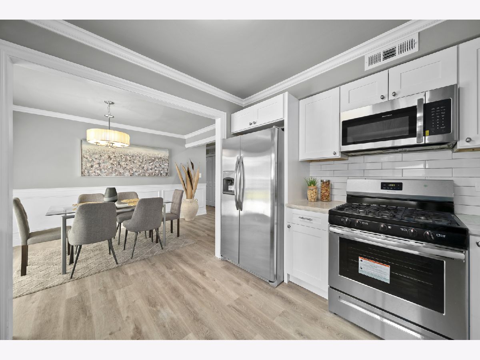
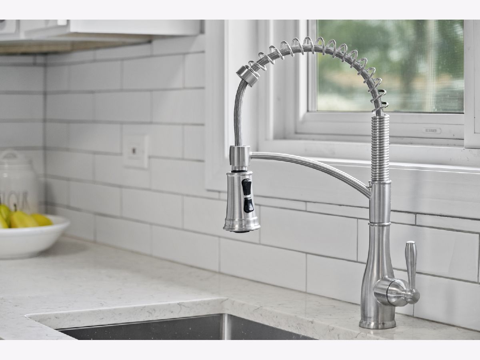
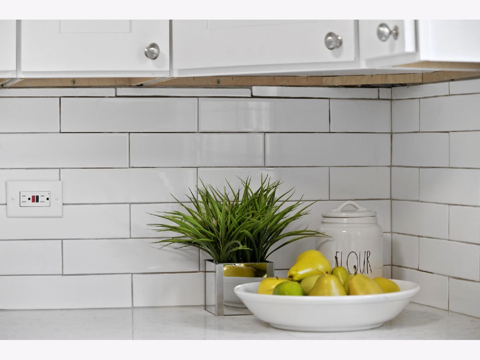
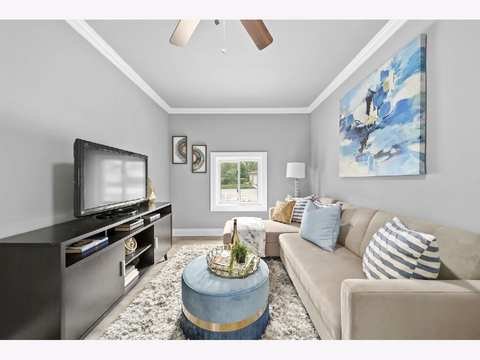
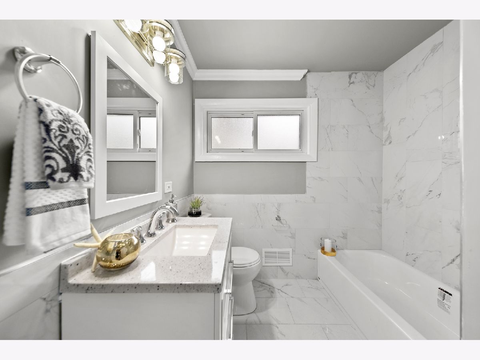
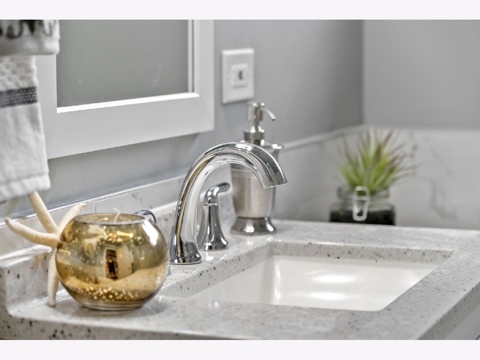
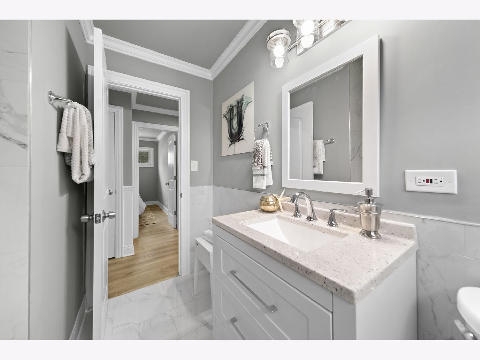
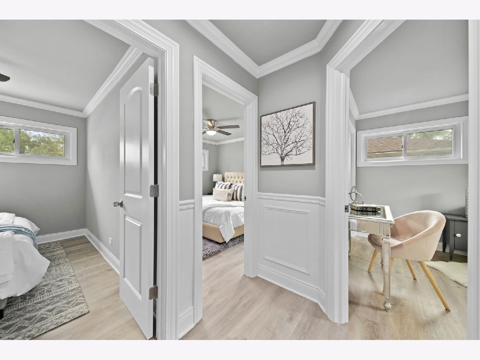
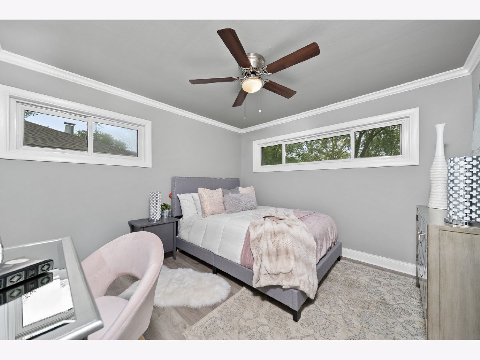
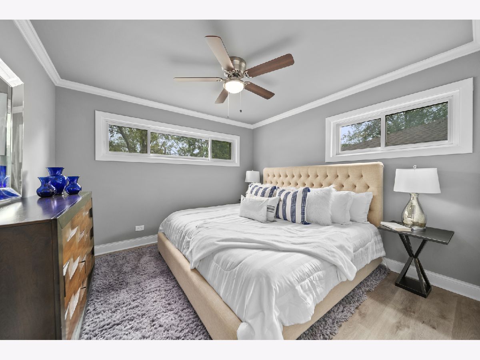
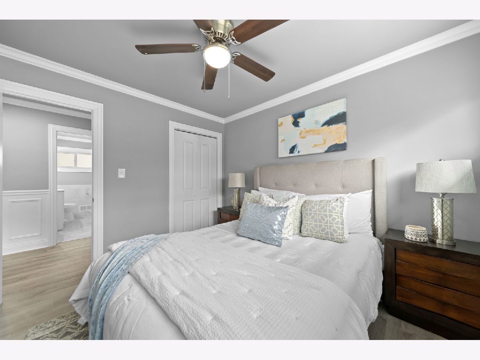
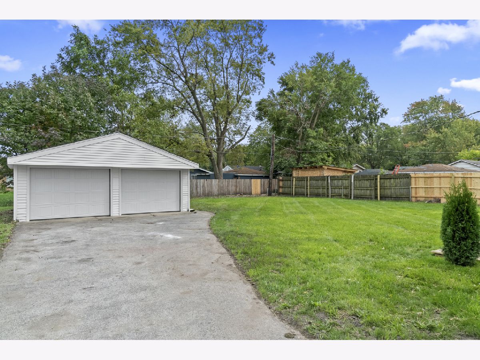
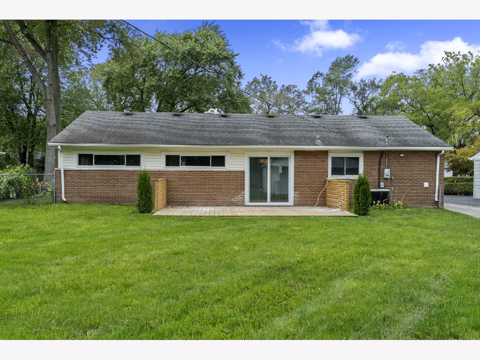
Room Specifics
Total Bedrooms: 4
Bedrooms Above Ground: 4
Bedrooms Below Ground: 0
Dimensions: —
Floor Type: Wood Laminate
Dimensions: —
Floor Type: Wood Laminate
Dimensions: —
Floor Type: Wood Laminate
Full Bathrooms: 1
Bathroom Amenities: —
Bathroom in Basement: 0
Rooms: No additional rooms
Basement Description: Slab
Other Specifics
| 2 | |
| — | |
| Side Drive | |
| — | |
| — | |
| 8160 | |
| — | |
| None | |
| Wood Laminate Floors, Built-in Features, Open Floorplan | |
| Range, Microwave, Dishwasher, Refrigerator, Stainless Steel Appliance(s) | |
| Not in DB | |
| — | |
| — | |
| — | |
| — |
Tax History
| Year | Property Taxes |
|---|---|
| 2020 | $5,226 |
Contact Agent
Nearby Similar Homes
Nearby Sold Comparables
Contact Agent
Listing Provided By
Home Gallery Realty Corp.

