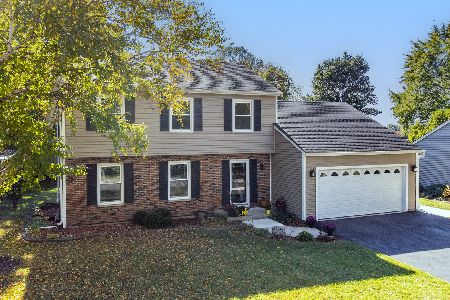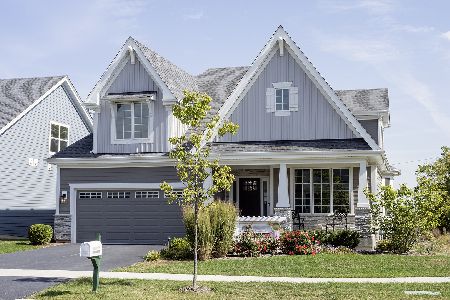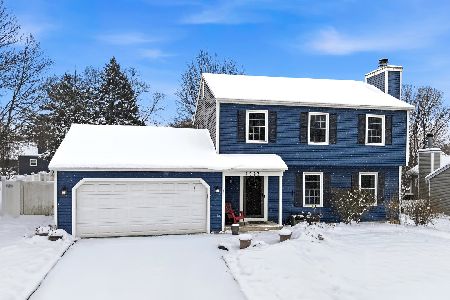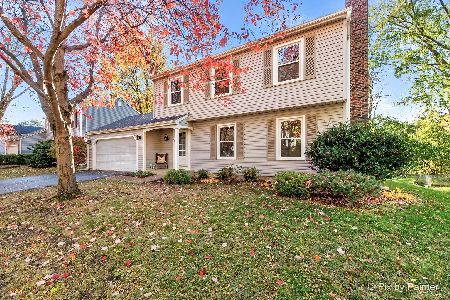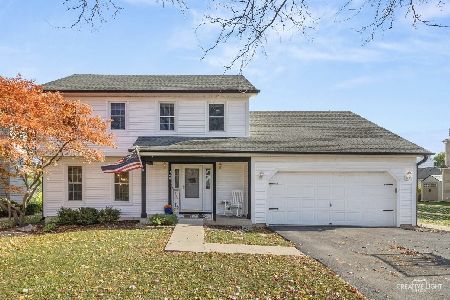1547 Banbury Avenue, St Charles, Illinois 60174
$261,000
|
Sold
|
|
| Status: | Closed |
| Sqft: | 2,125 |
| Cost/Sqft: | $122 |
| Beds: | 4 |
| Baths: | 2 |
| Year Built: | 1978 |
| Property Taxes: | $6,800 |
| Days On Market: | 2050 |
| Lot Size: | 0,15 |
Description
Great open floor plan 4 bedroom home with a beautiful fenced yard in the desirable Cambridge subdivision! Gorgeous hardwood floors in the large living room! Great Sunny eat in kitchen with plenty of cabinet space that opens to the deck, perfect for relaxing or entertaining this Summer. The lower level family room features a brick fireplace, and a lower level master suite with a large walk in closet/office/sitting room and nicely updated bathroom. Lower level could make a perfect in-law arrangement. New carpet in the bedrooms and family room! Beautiful home, nothing to do here but move in and enjoy. Be sure to see the 3D virtual walk through!
Property Specifics
| Single Family | |
| — | |
| — | |
| 1978 | |
| Full,English | |
| — | |
| No | |
| 0.15 |
| Kane | |
| Cambridge | |
| 0 / Not Applicable | |
| None | |
| Public | |
| Public Sewer | |
| 10708717 | |
| 0935253010 |
Nearby Schools
| NAME: | DISTRICT: | DISTANCE: | |
|---|---|---|---|
|
Grade School
Munhall Elementary School |
303 | — | |
|
Middle School
Wredling Middle School |
303 | Not in DB | |
|
High School
St. Charles East High School |
303 | Not in DB | |
Property History
| DATE: | EVENT: | PRICE: | SOURCE: |
|---|---|---|---|
| 14 Dec, 2007 | Sold | $272,500 | MRED MLS |
| 5 Dec, 2007 | Under contract | $279,000 | MRED MLS |
| — | Last price change | $289,000 | MRED MLS |
| 17 Jan, 2007 | Listed for sale | $289,900 | MRED MLS |
| 26 Jun, 2020 | Sold | $261,000 | MRED MLS |
| 19 May, 2020 | Under contract | $259,900 | MRED MLS |
| — | Last price change | $265,000 | MRED MLS |
| 7 May, 2020 | Listed for sale | $265,000 | MRED MLS |
| 30 Jul, 2021 | Sold | $298,000 | MRED MLS |
| 30 Jun, 2021 | Under contract | $300,000 | MRED MLS |
| 25 Jun, 2021 | Listed for sale | $300,000 | MRED MLS |
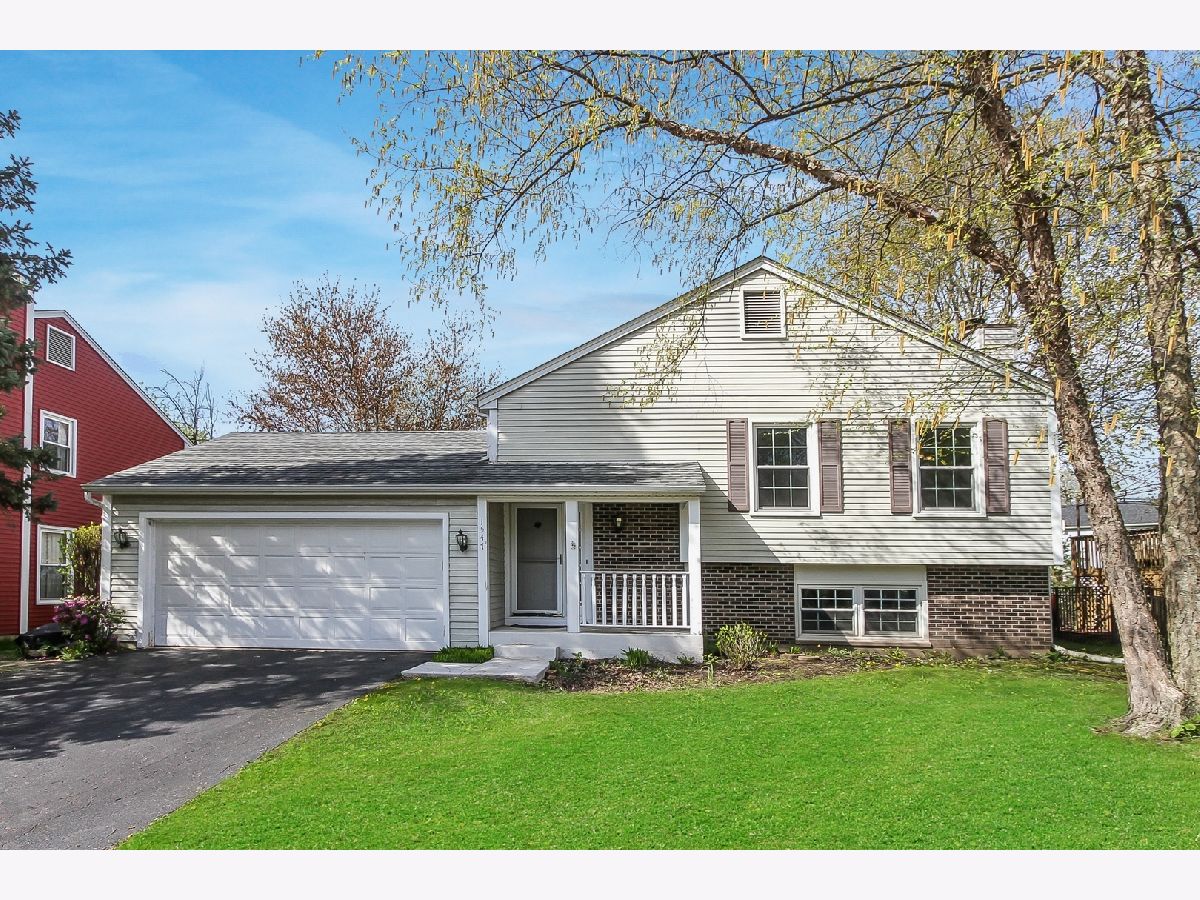
Room Specifics
Total Bedrooms: 4
Bedrooms Above Ground: 4
Bedrooms Below Ground: 0
Dimensions: —
Floor Type: Carpet
Dimensions: —
Floor Type: Carpet
Dimensions: —
Floor Type: Carpet
Full Bathrooms: 2
Bathroom Amenities: —
Bathroom in Basement: 1
Rooms: Office
Basement Description: Finished
Other Specifics
| 2 | |
| Concrete Perimeter | |
| — | |
| Deck | |
| Fenced Yard | |
| 66X100X79X133 | |
| Unfinished | |
| Full | |
| Hardwood Floors, In-Law Arrangement | |
| Range, Dishwasher, Refrigerator, Washer, Dryer, Disposal | |
| Not in DB | |
| Curbs, Sidewalks, Street Lights, Street Paved | |
| — | |
| — | |
| Wood Burning, Attached Fireplace Doors/Screen |
Tax History
| Year | Property Taxes |
|---|---|
| 2007 | $4,976 |
| 2020 | $6,800 |
| 2021 | $6,927 |
Contact Agent
Nearby Similar Homes
Nearby Sold Comparables
Contact Agent
Listing Provided By
Premier Living Properties

