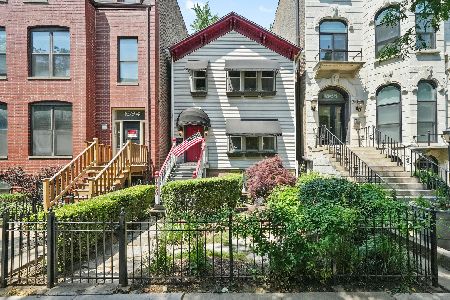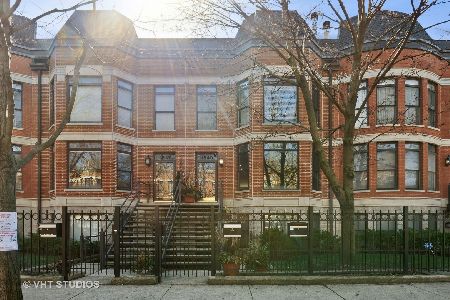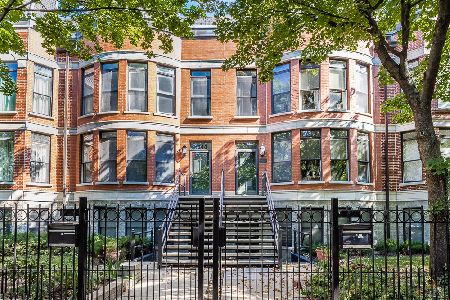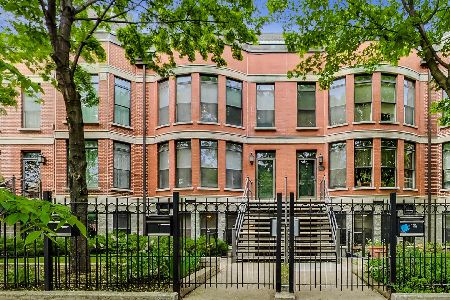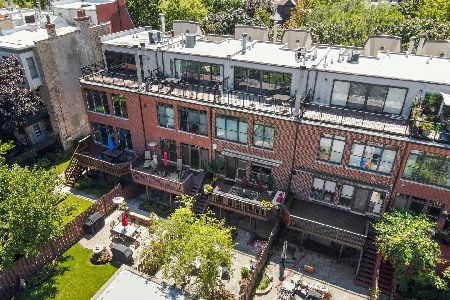1547 Jackson Boulevard, Near West Side, Chicago, Illinois 60607
$1,210,000
|
Sold
|
|
| Status: | Closed |
| Sqft: | 4,000 |
| Cost/Sqft: | $313 |
| Beds: | 5 |
| Baths: | 4 |
| Year Built: | 1996 |
| Property Taxes: | $23,336 |
| Days On Market: | 1155 |
| Lot Size: | 0,07 |
Description
Sensationally Styled Row Home on the West Loop's tree-lined Historic Jackson Boulevard! It is conveniently located in a highly sought-after, quiet community surrounded by Little Italy, Greek Town, and the trendy Randolph Street Restaurant Row. Only steps from desirable amenities, this spacious 5BR/3.5BA residence emanates classic "Windy City" panache with a stunning brick exterior, manicured landscaping, and a traditional wrought iron staircase. Explore the light and bright interior to discover the main floor with an open flowing floorplan, gorgeous hardwood flooring, a warm neutral color scheme, bright white crown molding, tons of shimmering natural light, and a large living room. From Catering to culinary creativity, the gourmet kitchen features all stainless-steel appliances, granite countertops, white cabinetry, a center island with a double-thick quartz breakfast bar, a French door refrigerator, a 36" gas cooktop, double wall ovens, a built-in microwave, a dishwasher, and an adjacent dining area/ family room with a well-appointed gas fireplace. Entertaining is a cinch in the fully enclosed outdoor space, which has a lovely spacious raised deck just off the kitchen, overlooking an expansive fenced-in paver patio! Serene days are found in the second-level primary bedroom with four closets and an attached spa-inspired en suite boasting a glass-enclosed shower, premium finishes, and a dual sink vanity. The second level has two additional bedrooms, a full guest bath, and a laundry room. The third level features a home office, a recreation room with a wet bar, and a spacious deck with amazing views. The lower level offers space, entertainment, and comfort for multigenerational households accessible from the main house. It features a great room/secondary living room, two bedrooms, a full bathroom, a fully-equipped kitchen with a gas range, solid surface countertops, a breakfast bar, and a refrigerator. It's perfect for related living or investment-minded homeowners; the versatile lower level, with its separate entrance and exit, may be used for short or long-term rentals providing supplemental income. Additional Highlights: steps away from nationally ranked schools, Rush Medical Center, and the Illinois Medical District, close to shopping, restaurants, public transportation, Zipcar, I-290, highways, parks, and only a few miles from downtown, colleges, and so much more!
Property Specifics
| Single Family | |
| — | |
| — | |
| 1996 | |
| — | |
| — | |
| No | |
| 0.07 |
| Cook | |
| — | |
| 700 / Monthly | |
| — | |
| — | |
| — | |
| 11623891 | |
| 17171140480000 |
Property History
| DATE: | EVENT: | PRICE: | SOURCE: |
|---|---|---|---|
| 24 Mar, 2023 | Sold | $1,210,000 | MRED MLS |
| 15 Jan, 2023 | Under contract | $1,250,000 | MRED MLS |
| 7 Sep, 2022 | Listed for sale | $1,250,000 | MRED MLS |
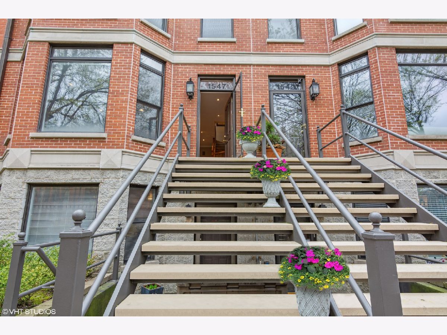
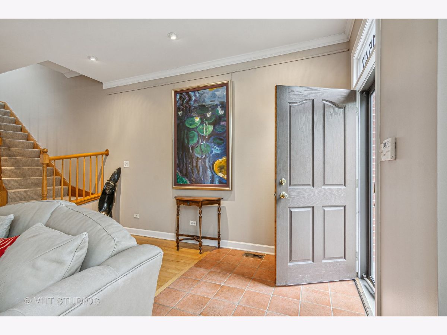
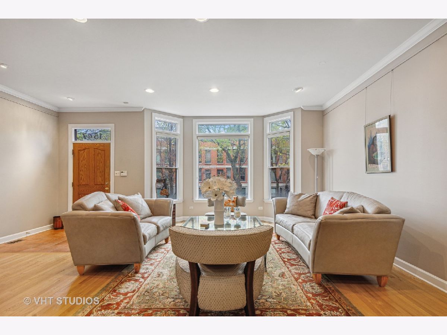
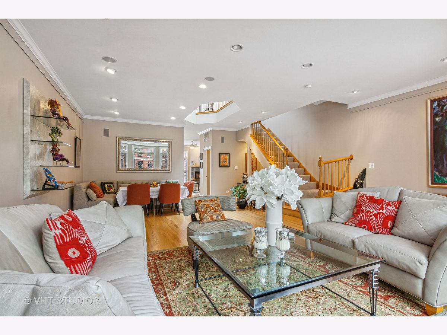
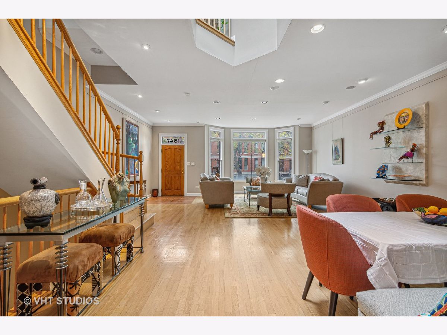
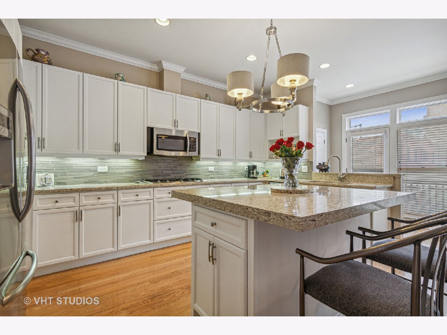
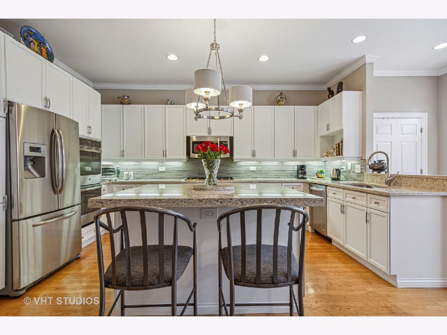
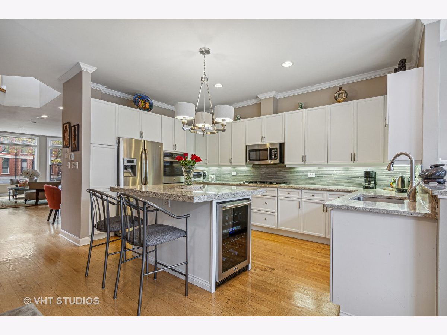
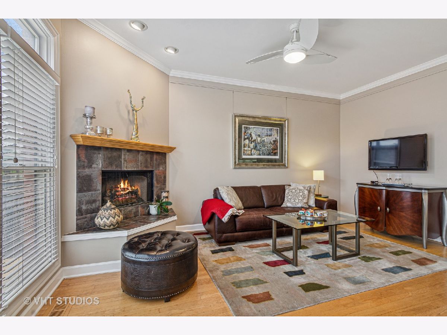
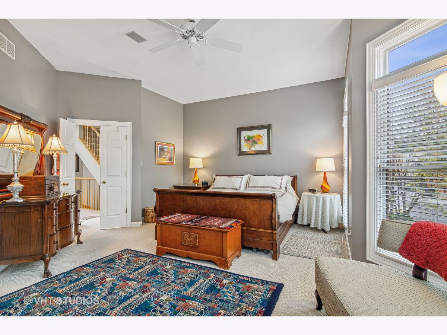
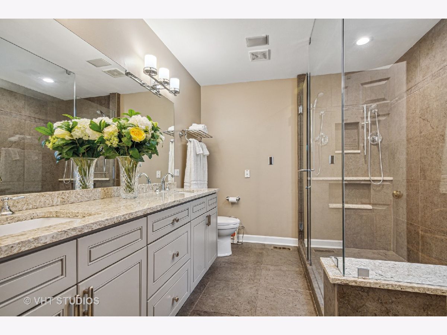
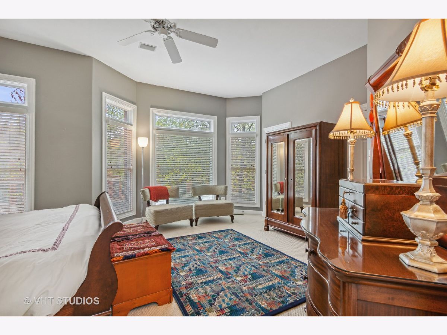
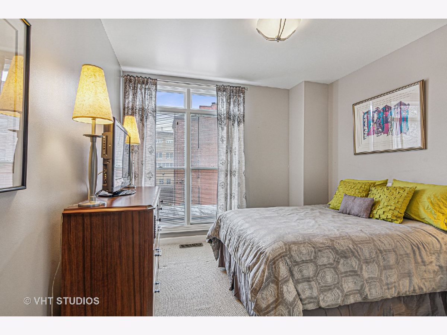
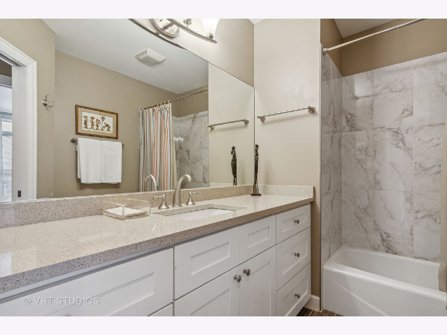
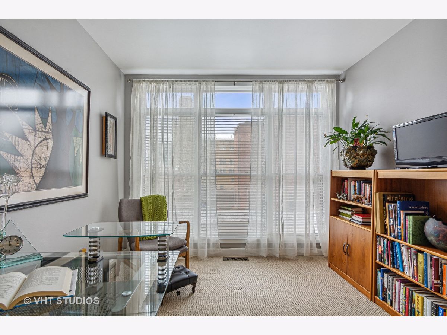
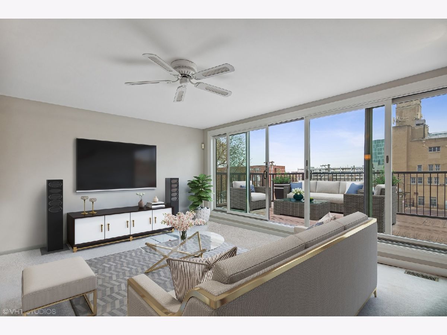
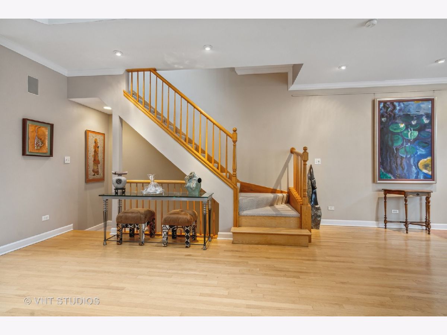
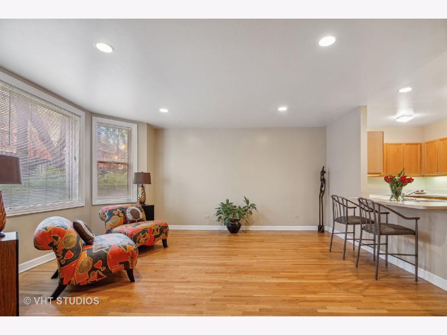
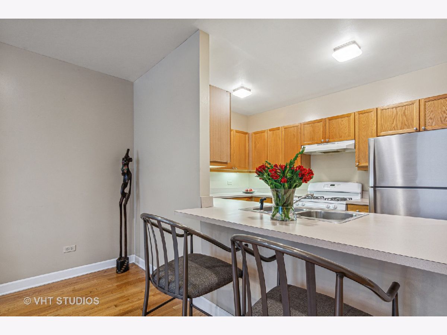
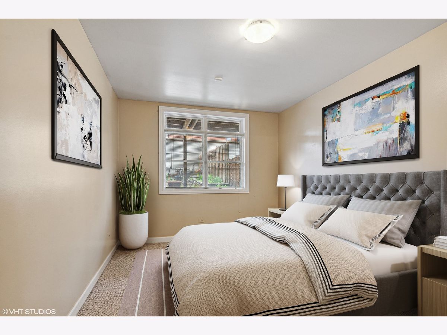
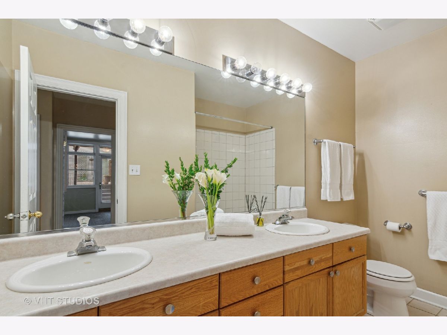
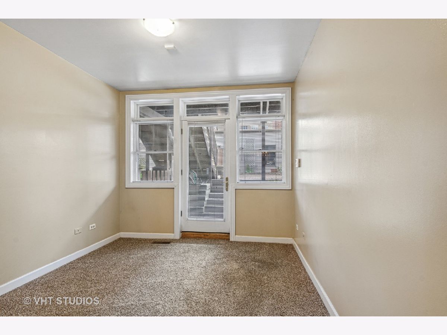
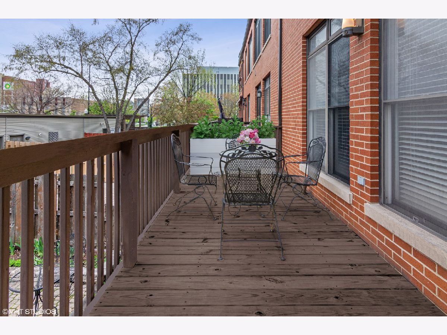
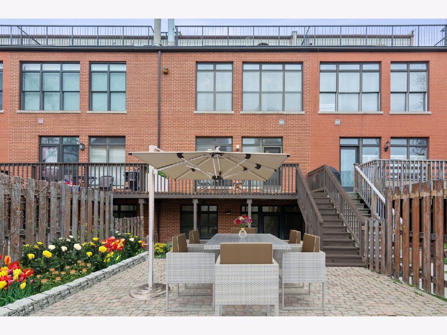
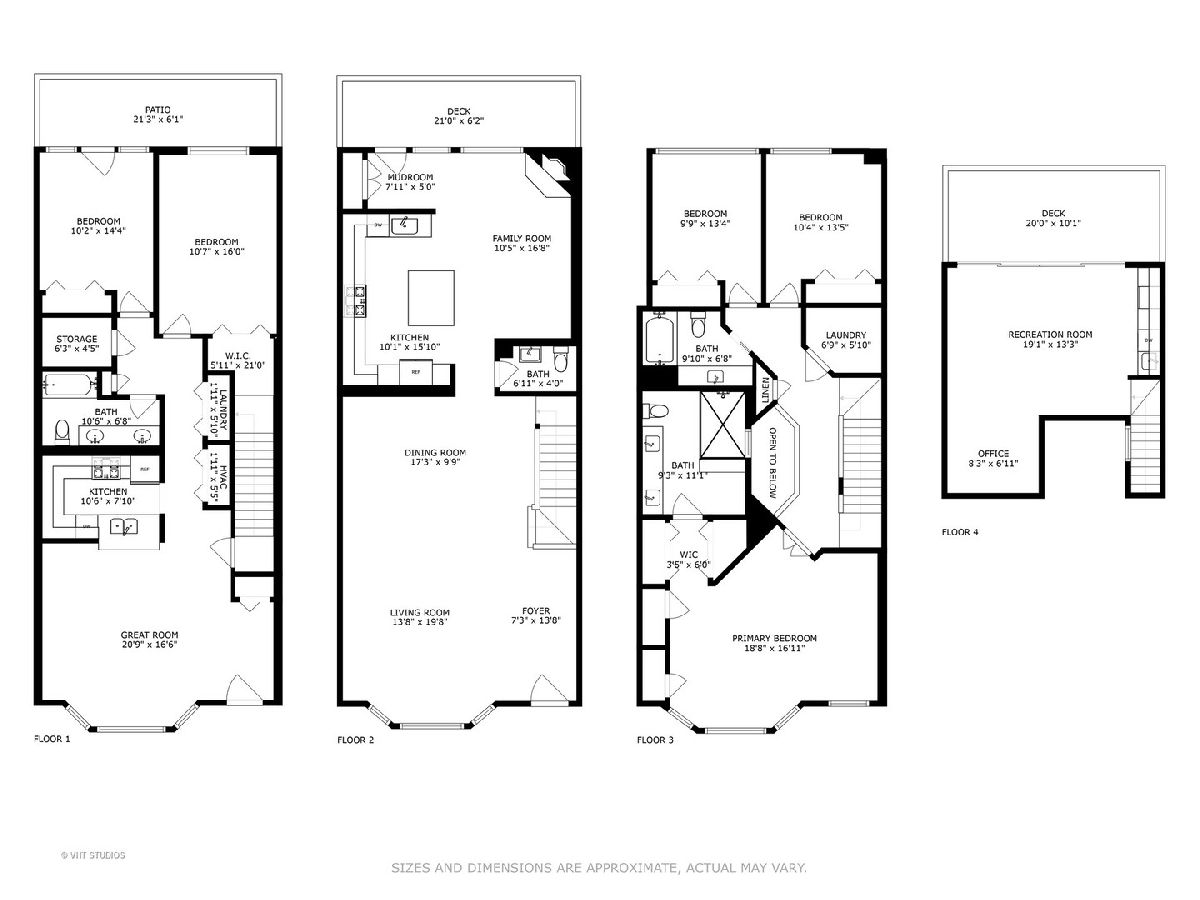
Room Specifics
Total Bedrooms: 5
Bedrooms Above Ground: 5
Bedrooms Below Ground: 0
Dimensions: —
Floor Type: —
Dimensions: —
Floor Type: —
Dimensions: —
Floor Type: —
Dimensions: —
Floor Type: —
Full Bathrooms: 4
Bathroom Amenities: Double Sink,Double Shower
Bathroom in Basement: 1
Rooms: —
Basement Description: Finished
Other Specifics
| 2 | |
| — | |
| — | |
| — | |
| — | |
| 0 | |
| — | |
| — | |
| — | |
| — | |
| Not in DB | |
| — | |
| — | |
| — | |
| — |
Tax History
| Year | Property Taxes |
|---|---|
| 2023 | $23,336 |
Contact Agent
Nearby Sold Comparables
Contact Agent
Listing Provided By
@properties Christie's International Real Estate

