1547 Kaywood Lane, Glenview, Illinois 60025
$1,150,000
|
Sold
|
|
| Status: | Closed |
| Sqft: | 5,500 |
| Cost/Sqft: | $223 |
| Beds: | 6 |
| Baths: | 5 |
| Year Built: | 2001 |
| Property Taxes: | $29,152 |
| Days On Market: | 2006 |
| Lot Size: | 0,57 |
Description
Beautiful gardens surround spacious three story home bordering Wagner Farm. Room for a pool with two patios in a serene setting. Library with french doors, floor to ceiling shelving and library ladder. Cook's kitchen with large island, walk in pantry and room for table and chairs. All top of the line stainless appliances. Kitchen leads into family room with fireplace and loads of windows overlooking gardens. Master suite features fireplace, dressing room, large walk in closet. Hardwood floors throughout this home. Great mudroom with first floor laundry and second small office off back entrance. Two staircases leading to third floor for great convenience. Plumbed in bathrooms both on third floor and basement. Huge basement, ready for anything you desire. Many wonderful details with approximately 5500 square fee. Desirable Glen Oaks Acres with great schools.
Property Specifics
| Single Family | |
| — | |
| — | |
| 2001 | |
| Full | |
| — | |
| No | |
| 0.57 |
| Cook | |
| Glen Oak Acres | |
| — / Not Applicable | |
| None | |
| Lake Michigan,Private | |
| Public Sewer | |
| 10790840 | |
| 04253160110000 |
Nearby Schools
| NAME: | DISTRICT: | DISTANCE: | |
|---|---|---|---|
|
Grade School
Lyon Elementary School |
34 | — | |
|
Middle School
Springman Middle School |
34 | Not in DB | |
|
High School
Glenbrook South High School |
225 | Not in DB | |
Property History
| DATE: | EVENT: | PRICE: | SOURCE: |
|---|---|---|---|
| 30 Oct, 2020 | Sold | $1,150,000 | MRED MLS |
| 18 Sep, 2020 | Under contract | $1,225,000 | MRED MLS |
| — | Last price change | $1,299,000 | MRED MLS |
| 22 Jul, 2020 | Listed for sale | $1,325,000 | MRED MLS |
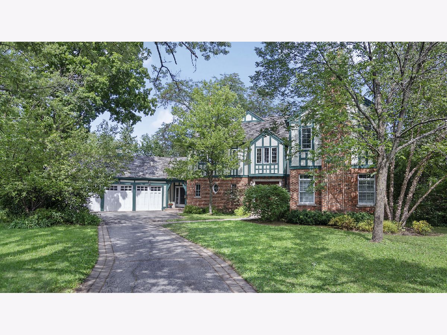
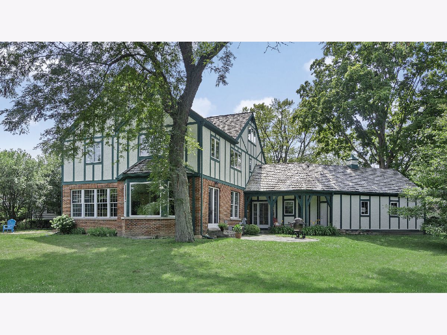
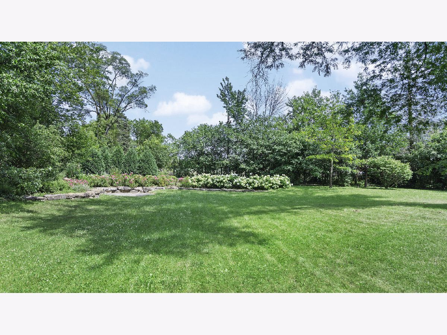
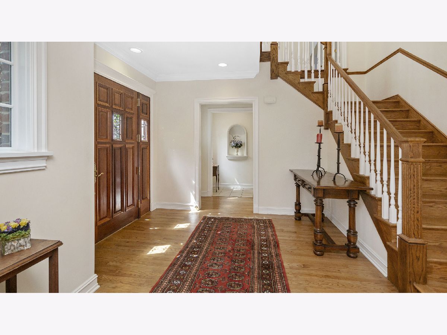
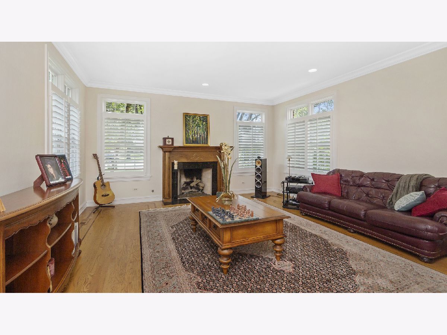
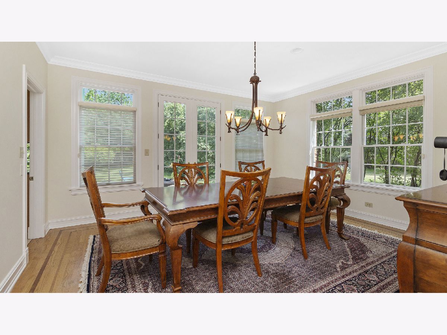
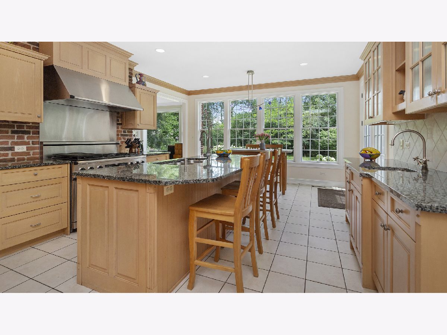
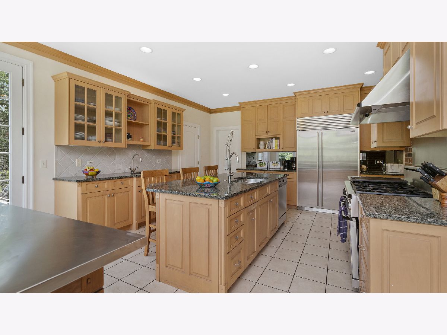
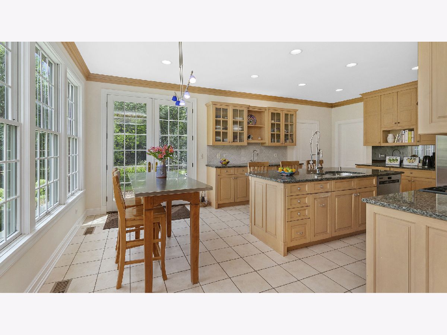
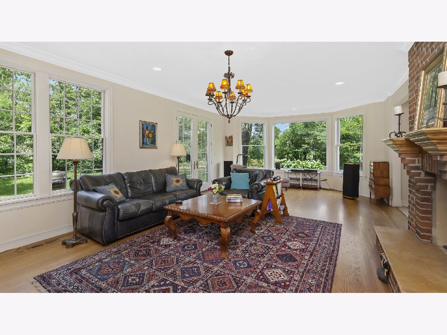
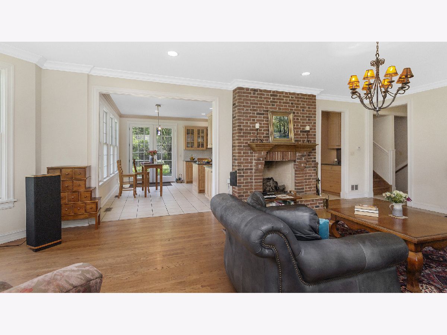
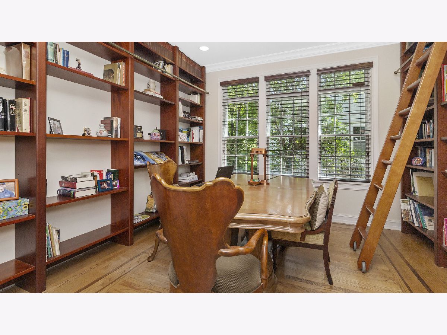
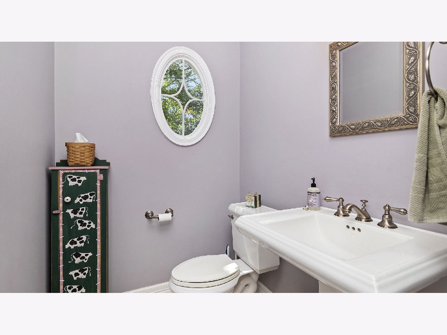
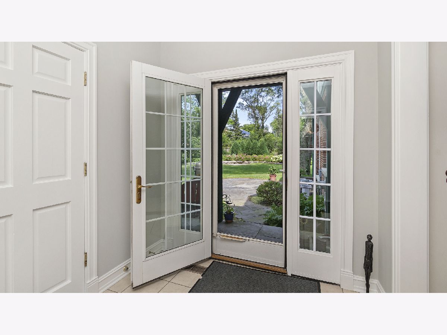
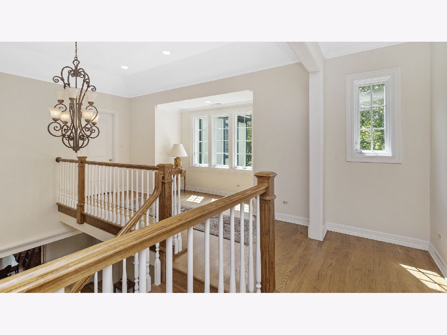
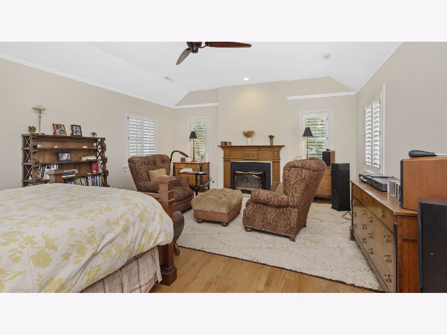
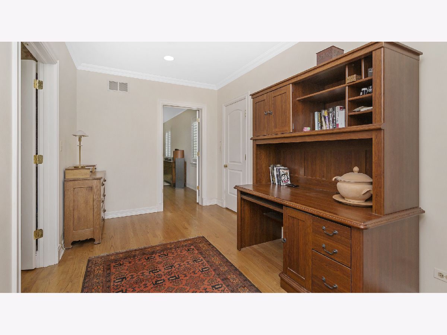
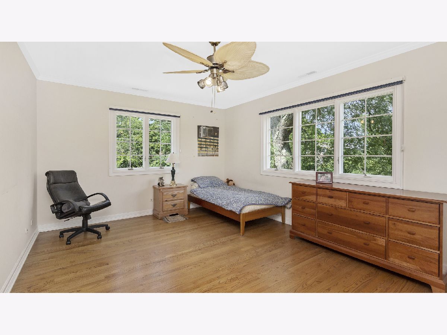
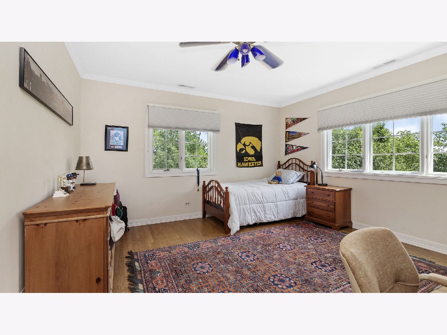
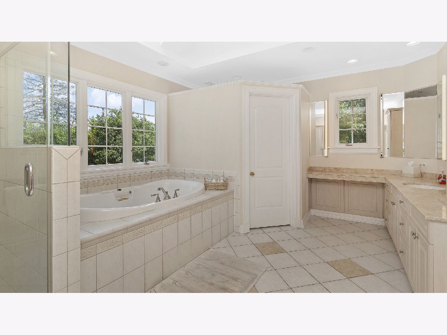
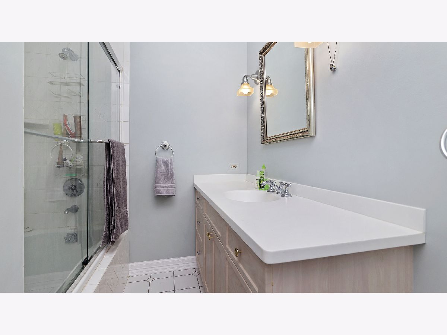
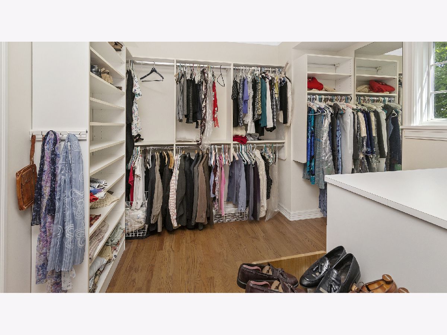
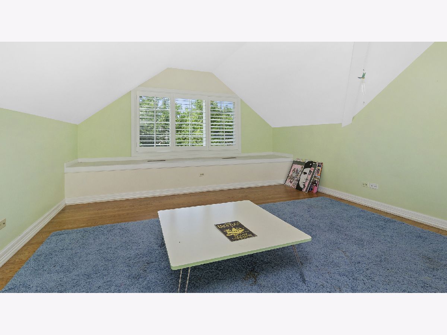
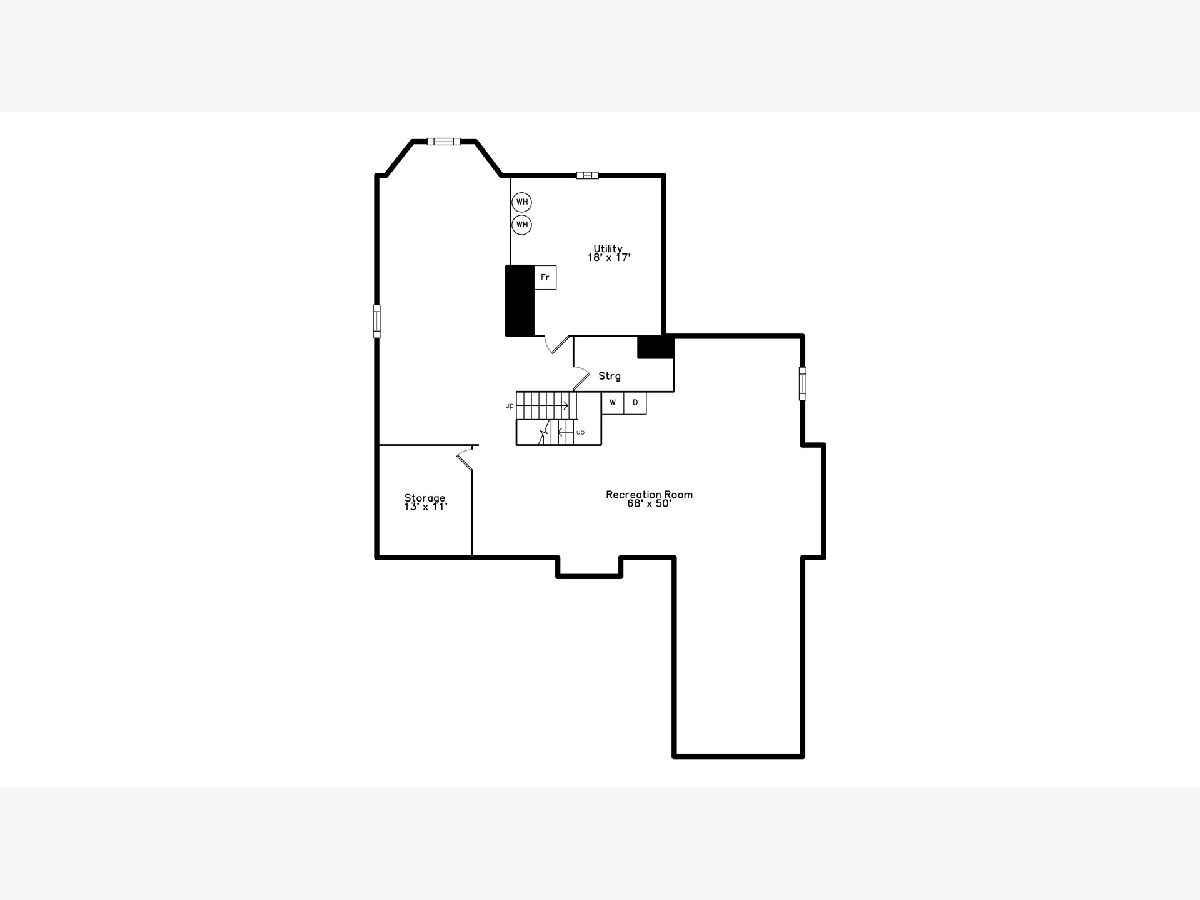
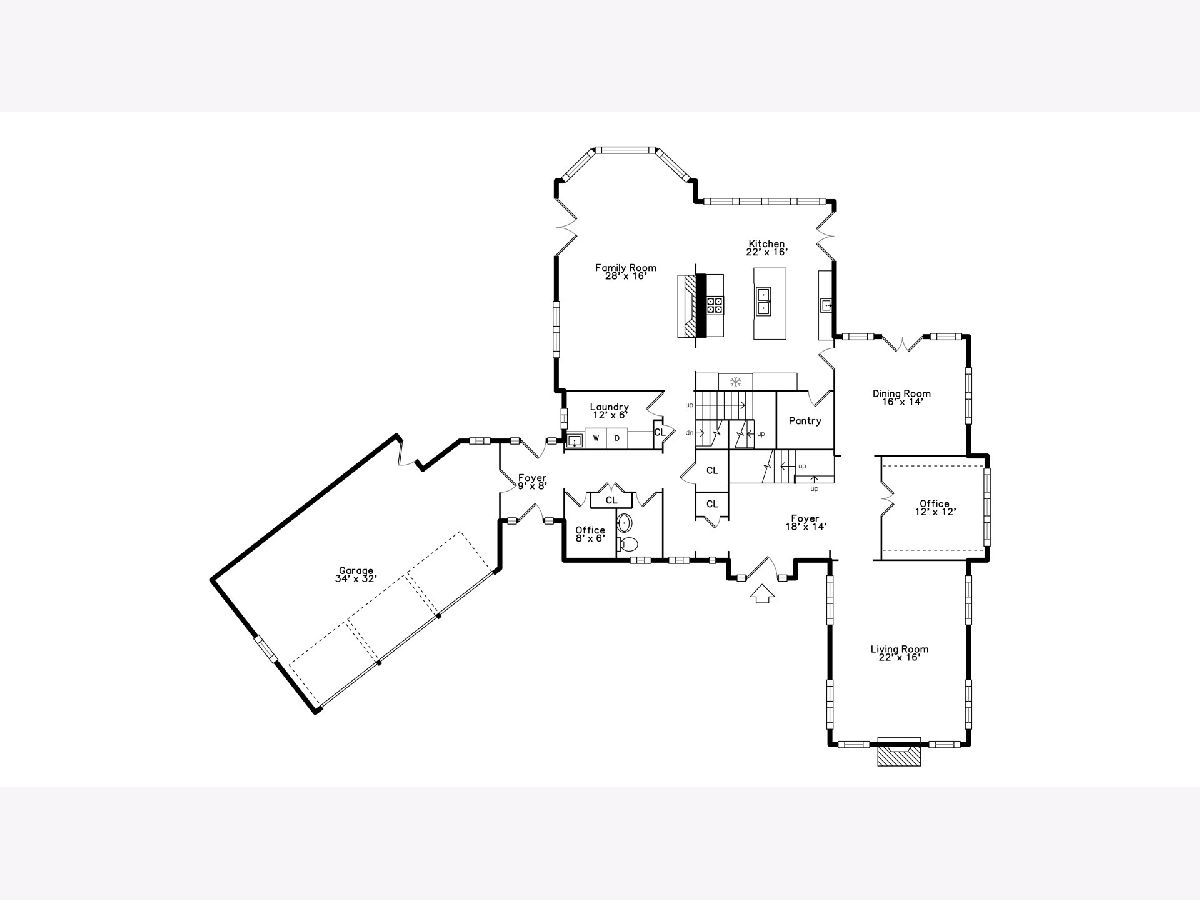
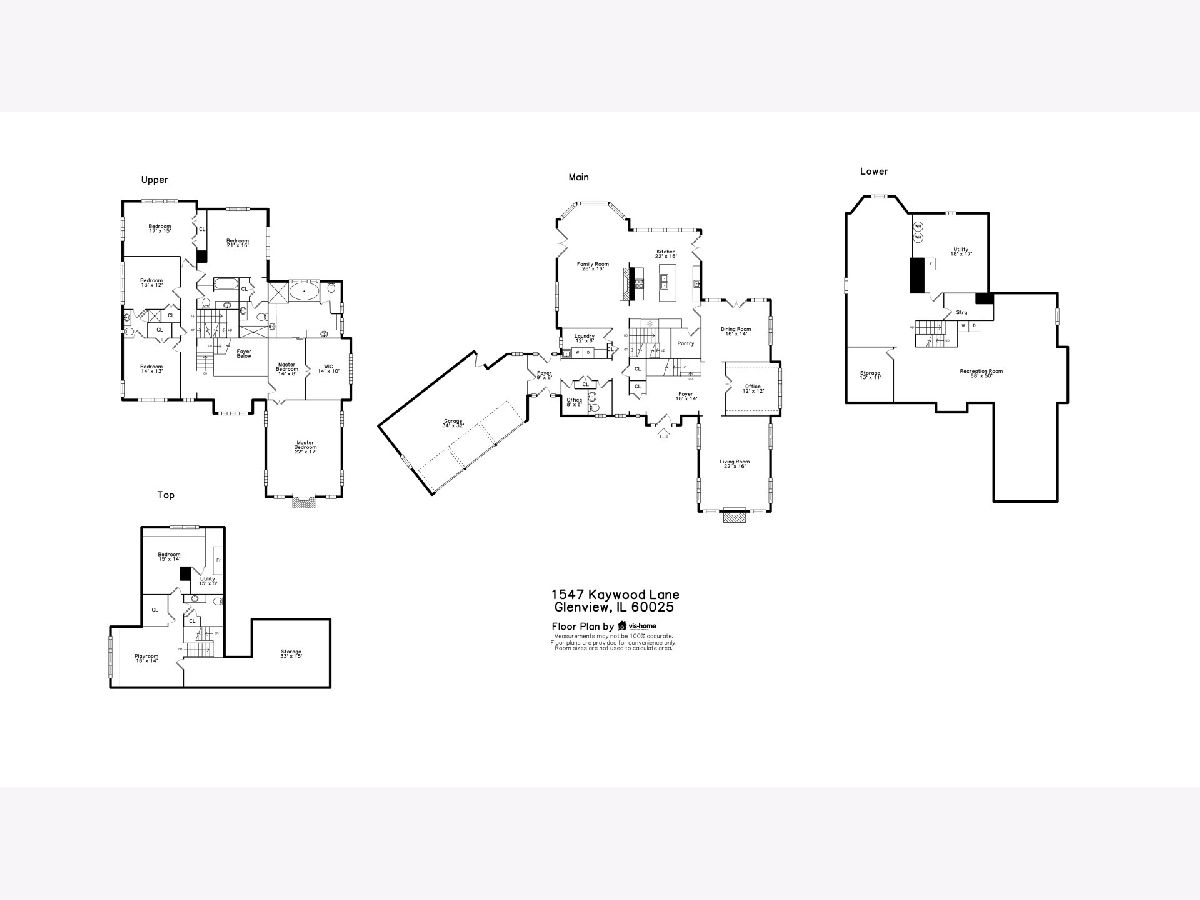
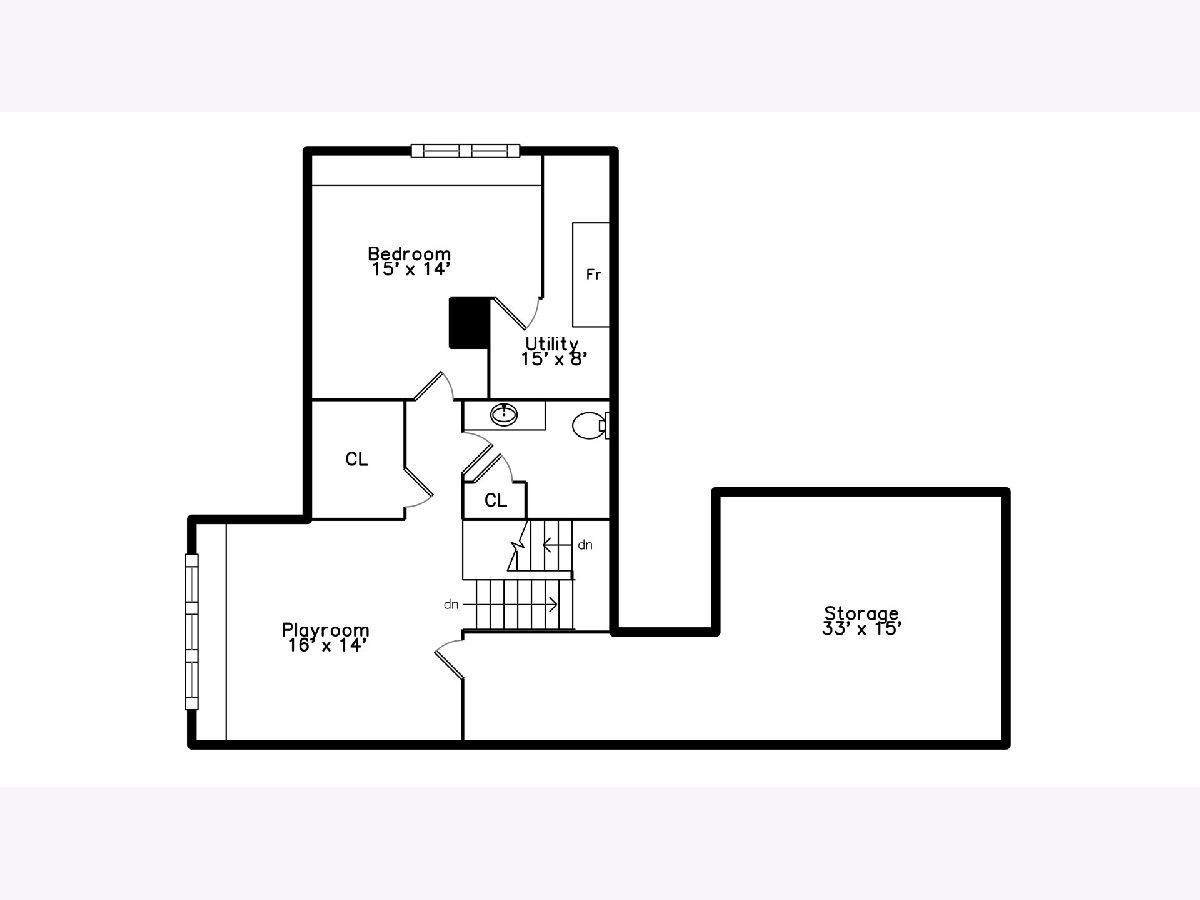
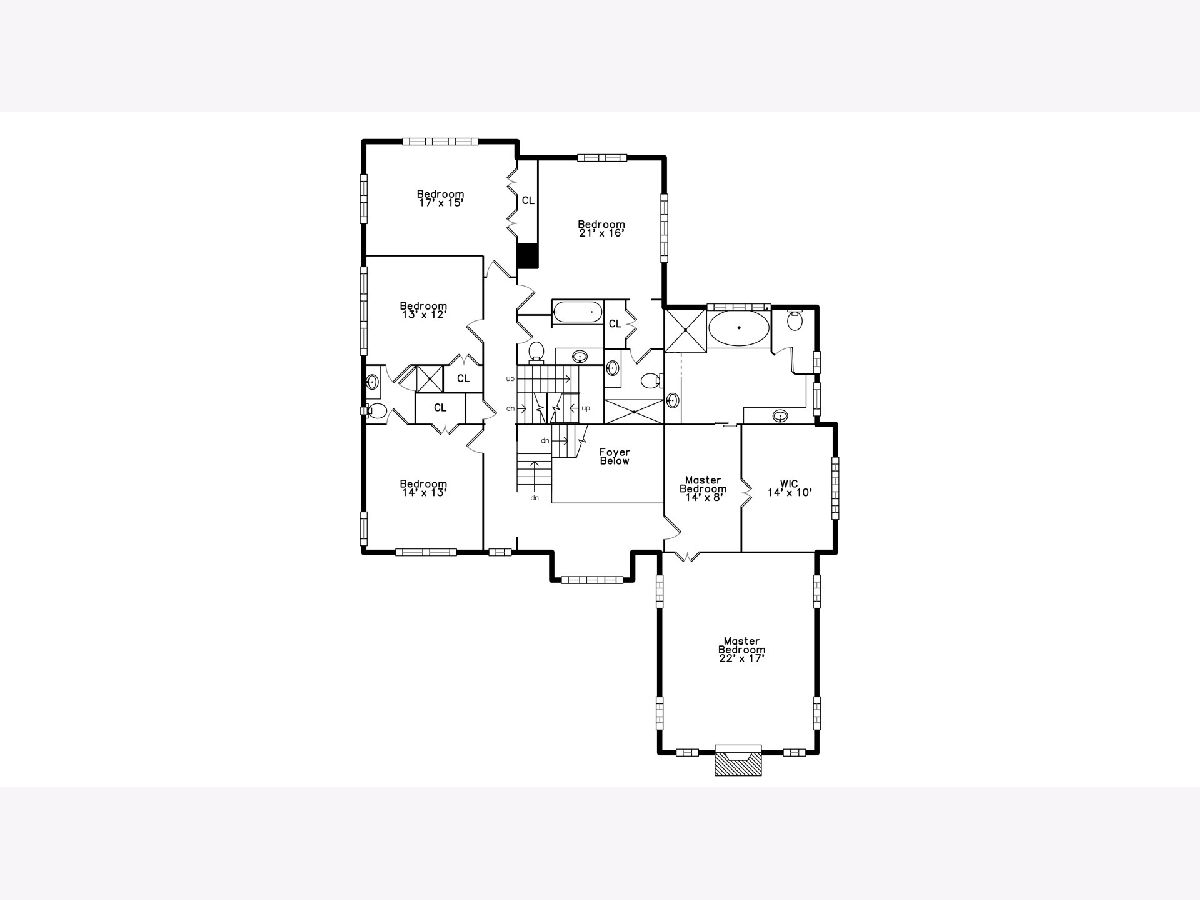
Room Specifics
Total Bedrooms: 6
Bedrooms Above Ground: 6
Bedrooms Below Ground: 0
Dimensions: —
Floor Type: Hardwood
Dimensions: —
Floor Type: Hardwood
Dimensions: —
Floor Type: Hardwood
Dimensions: —
Floor Type: —
Dimensions: —
Floor Type: —
Full Bathrooms: 5
Bathroom Amenities: Whirlpool,Separate Shower,Double Sink
Bathroom in Basement: 0
Rooms: Bedroom 5,Game Room,Library,Workshop,Foyer,Suite,Bedroom 6
Basement Description: Partially Finished
Other Specifics
| 3 | |
| Concrete Perimeter | |
| Asphalt,Brick | |
| — | |
| — | |
| 50X158X125X125X189 | |
| — | |
| Full | |
| Hardwood Floors, First Floor Laundry, Walk-In Closet(s) | |
| Double Oven, Range, Dishwasher, High End Refrigerator, Freezer, Washer, Dryer, Disposal, Stainless Steel Appliance(s), Range Hood, Other | |
| Not in DB | |
| — | |
| — | |
| — | |
| Wood Burning, Gas Starter |
Tax History
| Year | Property Taxes |
|---|---|
| 2020 | $29,152 |
Contact Agent
Nearby Similar Homes
Nearby Sold Comparables
Contact Agent
Listing Provided By
Engel & Volkers Chicago








