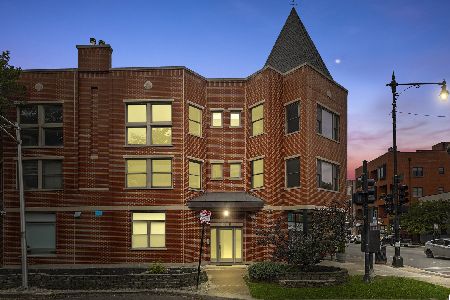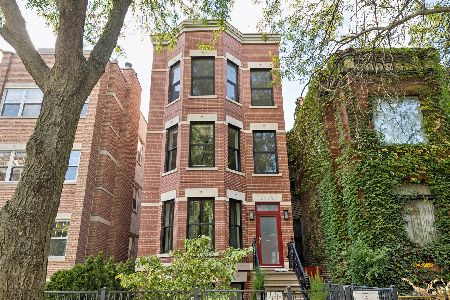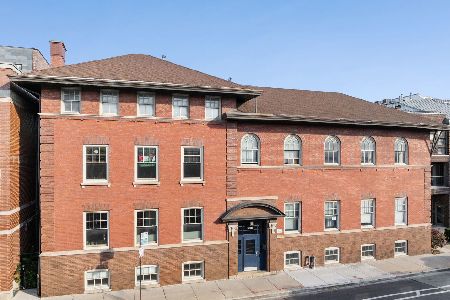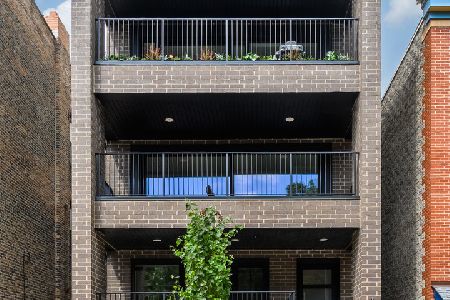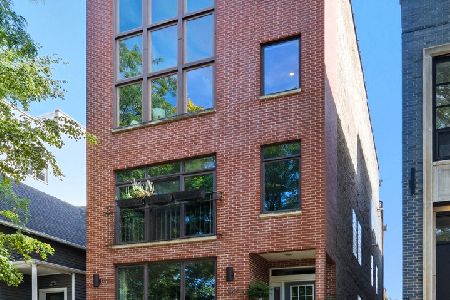1547 Leavitt Street, West Town, Chicago, Illinois 60622
$460,000
|
Sold
|
|
| Status: | Closed |
| Sqft: | 0 |
| Cost/Sqft: | — |
| Beds: | 3 |
| Baths: | 2 |
| Year Built: | — |
| Property Taxes: | $5,947 |
| Days On Market: | 5318 |
| Lot Size: | 0,00 |
Description
Oh so cool, sundrenched 3-bed/2-bath loft in converted church in heart of Wicker Park/Bucktown. Very high 1st floor! Fully tricked-out! Open kit w/sleek cabinets, granite, Sub Zero & Viking appls. Contemp design w/two-sided fireplace, exp brick, hdwd thruout. Master w/marble bath (dble-sink, sep shwr) walk-in closet. Nice-sized 2nd bedrm. 3rd opens to living area w/French doors. Charming deck. Attd garage incl!! HOT!
Property Specifics
| Condos/Townhomes | |
| 1 | |
| — | |
| — | |
| None | |
| — | |
| No | |
| — |
| Cook | |
| — | |
| 230 / Monthly | |
| Insurance,Scavenger | |
| Public | |
| Public Sewer | |
| 07779454 | |
| 17061040381001 |
Nearby Schools
| NAME: | DISTRICT: | DISTANCE: | |
|---|---|---|---|
|
Grade School
Pritzker Elementary School |
299 | — | |
|
High School
Clemente Community Academy Senio |
299 | Not in DB | |
Property History
| DATE: | EVENT: | PRICE: | SOURCE: |
|---|---|---|---|
| 8 Oct, 2008 | Sold | $509,000 | MRED MLS |
| 30 Aug, 2008 | Under contract | $519,000 | MRED MLS |
| 18 Aug, 2008 | Listed for sale | $519,000 | MRED MLS |
| 29 Sep, 2011 | Sold | $460,000 | MRED MLS |
| 5 Aug, 2011 | Under contract | $499,000 | MRED MLS |
| — | Last price change | $509,900 | MRED MLS |
| 13 Apr, 2011 | Listed for sale | $509,900 | MRED MLS |
| 10 Apr, 2015 | Sold | $517,000 | MRED MLS |
| 9 Feb, 2015 | Under contract | $529,000 | MRED MLS |
| — | Last price change | $549,000 | MRED MLS |
| 10 Nov, 2014 | Listed for sale | $549,000 | MRED MLS |
| 31 Aug, 2020 | Sold | $590,000 | MRED MLS |
| 22 Jun, 2020 | Under contract | $599,900 | MRED MLS |
| 18 Jun, 2020 | Listed for sale | $599,900 | MRED MLS |
Room Specifics
Total Bedrooms: 3
Bedrooms Above Ground: 3
Bedrooms Below Ground: 0
Dimensions: —
Floor Type: Hardwood
Dimensions: —
Floor Type: Hardwood
Full Bathrooms: 2
Bathroom Amenities: Whirlpool,Separate Shower,Double Sink
Bathroom in Basement: 0
Rooms: Balcony/Porch/Lanai,Storage,Utility Room-1st Floor
Basement Description: None
Other Specifics
| 1 | |
| — | |
| — | |
| Balcony, Patio, Porch, End Unit | |
| — | |
| COMMON | |
| — | |
| Full | |
| Hardwood Floors, Laundry Hook-Up in Unit, Storage | |
| Range, Microwave, Dishwasher, Refrigerator, Washer, Dryer, Disposal | |
| Not in DB | |
| — | |
| — | |
| Storage | |
| Double Sided, Gas Log |
Tax History
| Year | Property Taxes |
|---|---|
| 2008 | $5,635 |
| 2011 | $5,947 |
| 2015 | $7,121 |
| 2020 | $9,999 |
Contact Agent
Nearby Similar Homes
Nearby Sold Comparables
Contact Agent
Listing Provided By
Keller Williams Gold Coast

