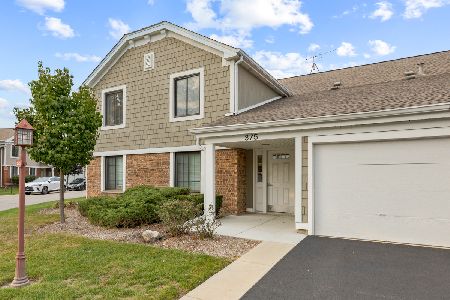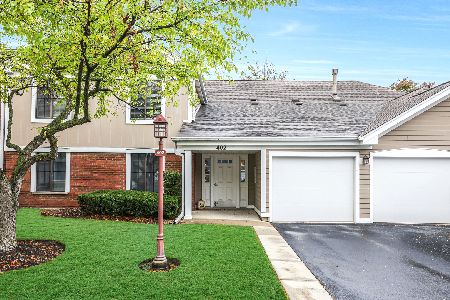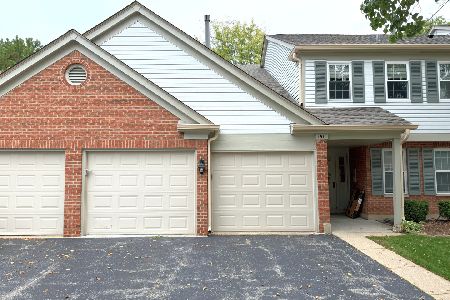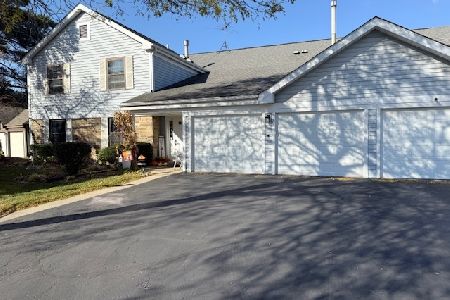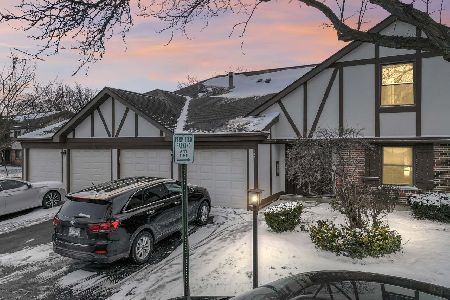1547 Seven Pines Road, Schaumburg, Illinois 60193
$190,000
|
Sold
|
|
| Status: | Closed |
| Sqft: | 0 |
| Cost/Sqft: | — |
| Beds: | 2 |
| Baths: | 2 |
| Year Built: | 1978 |
| Property Taxes: | $2,052 |
| Days On Market: | 6805 |
| Lot Size: | 0,00 |
Description
WONDERFUL INTERIOR LOCATION FOR THIS FRESHLY DECORATED 2 BR 2 BATH LEXINGTON GREEN MANOR HOME.LIVING RM W/ SLIDERS TO PATIO+BRICK GAS FIREPLACE.BRAND NEW FURNACE+CENTRAL AIR.HWH 2YRS. MASTER BR W/NEWLY UPDATED CERAMIC TILE BATH+WALK-IN CEDAR CLOSET.FULLY APPLIANCED KITCHEN W/SLIDERS TO PATIO.WASHER/DRYER.LARGEST 1 CAR ATTACHED GARAGE W/STORAGE.MAIN FLOOR LOCATION-NO STAIRS TO CLIMB! CLOSE TO XWAYS+WOODFIELD.
Property Specifics
| Condos/Townhomes | |
| — | |
| — | |
| 1978 | |
| — | |
| — | |
| No | |
| — |
| Cook | |
| Lexington Green | |
| 148 / — | |
| — | |
| — | |
| — | |
| 06537972 | |
| 07243030171073 |
Nearby Schools
| NAME: | DISTRICT: | DISTANCE: | |
|---|---|---|---|
|
Grade School
Fairview Elementary School |
54 | — | |
|
Middle School
Margaret Mead Junior High School |
54 | Not in DB | |
|
High School
J B Conant High School |
211 | Not in DB | |
Property History
| DATE: | EVENT: | PRICE: | SOURCE: |
|---|---|---|---|
| 19 Jul, 2007 | Sold | $190,000 | MRED MLS |
| 13 Jun, 2007 | Under contract | $194,900 | MRED MLS |
| 4 Jun, 2007 | Listed for sale | $194,900 | MRED MLS |
| 13 Jul, 2018 | Sold | $177,500 | MRED MLS |
| 11 Jun, 2018 | Under contract | $189,000 | MRED MLS |
| 5 Jun, 2018 | Listed for sale | $189,000 | MRED MLS |
Room Specifics
Total Bedrooms: 2
Bedrooms Above Ground: 2
Bedrooms Below Ground: 0
Dimensions: —
Floor Type: —
Full Bathrooms: 2
Bathroom Amenities: —
Bathroom in Basement: 0
Rooms: —
Basement Description: —
Other Specifics
| 1 | |
| — | |
| — | |
| — | |
| — | |
| COMMON | |
| — | |
| — | |
| — | |
| — | |
| Not in DB | |
| — | |
| — | |
| — | |
| — |
Tax History
| Year | Property Taxes |
|---|---|
| 2007 | $2,052 |
| 2018 | $2,737 |
Contact Agent
Nearby Similar Homes
Nearby Sold Comparables
Contact Agent
Listing Provided By
Baird & Warner

