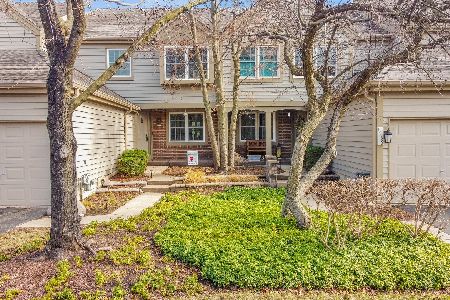1548 Aberdeen Court, Naperville, Illinois 60564
$432,500
|
Sold
|
|
| Status: | Closed |
| Sqft: | 2,585 |
| Cost/Sqft: | $174 |
| Beds: | 3 |
| Baths: | 5 |
| Year Built: | 1989 |
| Property Taxes: | $9,743 |
| Days On Market: | 2312 |
| Lot Size: | 0,00 |
Description
Modern & updated White Eagle Golf Villa End Unit with stunning private views of golf course & pond. The modern new updated kitchen is a knock out with Island with Quartz Countertops and Boos Butcher Block, Subzero Refrigerator, Viking Stove with Pot filler, 6 ft Wine Refrigerator, New White Cabinetry, Undercounter Lighting, Copper Lighting, & Newly Refinished Dark Hardwood Floors. Open floor plan with 2 story living room with fireplace with tile surround. 1st floor Master Suite has Renovated Master Bath w/ separate soaking tub, shower with stone and tile and glass door, new dual sinks with marble top. Second master suite upstairs with full bath. Third bedroom upstairs. New stairs with hardwood and wood & iron railing. New faucets, fixtures, hardware, flooring, toilets, fireplace tiles, and light fixtures throughout. Finished English Look out Basement with fireplace and new carpet. Large private deck with golf course views. Lot of storage space. 2 car garage enters into home. Must See!
Property Specifics
| Condos/Townhomes | |
| 2 | |
| — | |
| 1989 | |
| Full,English | |
| PRESTWICK | |
| No | |
| — |
| Du Page | |
| White Eagle | |
| 481 / Monthly | |
| Water,Insurance,Security,Clubhouse,Pool,Exterior Maintenance,Lawn Care,Snow Removal | |
| Public | |
| Public Sewer | |
| 10433082 | |
| 0733310033 |
Nearby Schools
| NAME: | DISTRICT: | DISTANCE: | |
|---|---|---|---|
|
Grade School
White Eagle Elementary School |
204 | — | |
|
Middle School
Still Middle School |
204 | Not in DB | |
|
High School
Waubonsie Valley High School |
204 | Not in DB | |
Property History
| DATE: | EVENT: | PRICE: | SOURCE: |
|---|---|---|---|
| 3 Oct, 2019 | Sold | $432,500 | MRED MLS |
| 10 Sep, 2019 | Under contract | $450,000 | MRED MLS |
| — | Last price change | $459,900 | MRED MLS |
| 8 Jul, 2019 | Listed for sale | $464,500 | MRED MLS |
Room Specifics
Total Bedrooms: 3
Bedrooms Above Ground: 3
Bedrooms Below Ground: 0
Dimensions: —
Floor Type: Carpet
Dimensions: —
Floor Type: Carpet
Full Bathrooms: 5
Bathroom Amenities: Whirlpool,Separate Shower,Double Sink
Bathroom in Basement: 1
Rooms: Recreation Room,Den,Loft,Foyer
Basement Description: Finished
Other Specifics
| 2 | |
| Concrete Perimeter | |
| Asphalt | |
| Deck, Storms/Screens, Outdoor Grill, End Unit | |
| Common Grounds,Cul-De-Sac,Landscaped | |
| 23575 | |
| — | |
| Full | |
| Vaulted/Cathedral Ceilings, Hardwood Floors, First Floor Bedroom, First Floor Full Bath, Laundry Hook-Up in Unit | |
| Range, Dishwasher, Refrigerator, High End Refrigerator, Washer, Dryer, Disposal, Stainless Steel Appliance(s) | |
| Not in DB | |
| — | |
| — | |
| Park, Party Room, Pool, Restaurant, Tennis Court(s) | |
| Double Sided, Attached Fireplace Doors/Screen, Gas Log, Gas Starter |
Tax History
| Year | Property Taxes |
|---|---|
| 2019 | $9,743 |
Contact Agent
Nearby Similar Homes
Nearby Sold Comparables
Contact Agent
Listing Provided By
Coldwell Banker Residential




