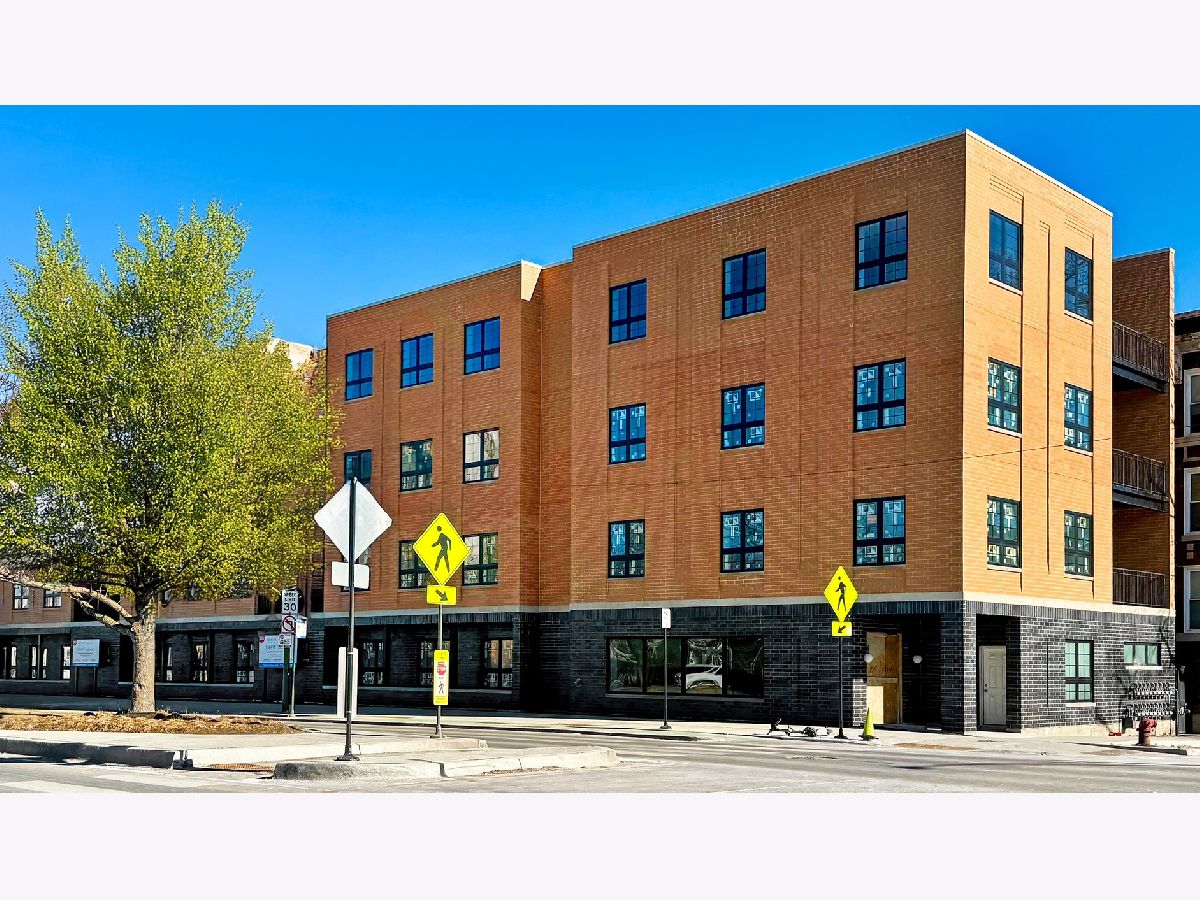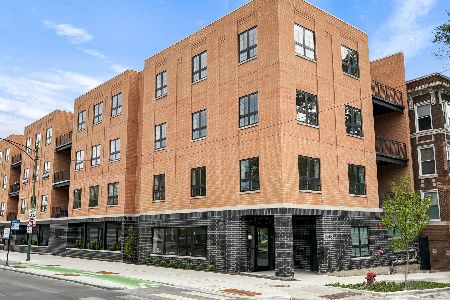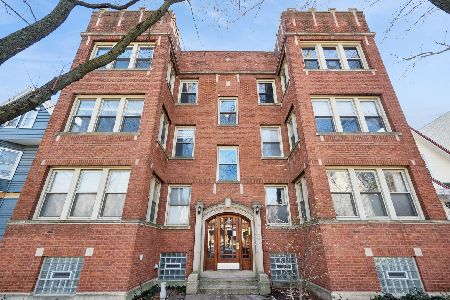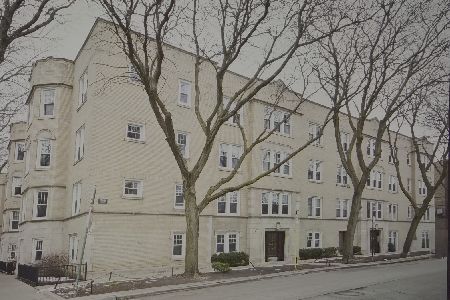1548 Ardmore Avenue, Edgewater, Chicago, Illinois 60660
$1,127,000
|
Sold
|
|
| Status: | Closed |
| Sqft: | 2,948 |
| Cost/Sqft: | $356 |
| Beds: | 5 |
| Baths: | 3 |
| Year Built: | 2025 |
| Property Taxes: | $0 |
| Days On Market: | 425 |
| Lot Size: | 0,00 |
Description
****SOLD BEFORE PRINT****Welcome to 1548 W Ardmore, a stunning new development in the heart of Andersonville. This boutique elevator building offers a variety of thoughtfully designed floor plans, featuring spacious layouts and private balconies, some with rooftop terraces equipped with water and gas lines, plus breathtaking city views. With 9.5-foot ceilings and large fiberglass Andersen windows, every unit is bathed in natural light. Each residence boasts an open-concept living space and chef-inspired kitchens equipped with high-end Bosch appliances, a beverage refrigerator, quartz countertops, custom cabinetry, and a generous island. This duplex lives like a single-family home, offering 5 bedrooms and 3 baths. The luxurious primary suite includes a large walk-in closet and a spa-like bathroom with a seamless glass shower, double sinks, and heated floors. Four additional bedrooms provide ample storage, complemented by two additional bathrooms with heated floors, a recreation room with wet bar, and a well appointed mudroom with laundry. Additional amenities include attached heated garage parking, EV readiness, a package room and a welcoming lobby all included in the price. The building features a 2,000-amp electrical service and fire sprinklers throughout for added convenience and safety. Ideally located just steps from Andersonville's renowned shops, dining, nightlife, parks, and the new Metra station.
Property Specifics
| Condos/Townhomes | |
| 4 | |
| — | |
| 2025 | |
| — | |
| — | |
| No | |
| — |
| Cook | |
| — | |
| 0 / Monthly | |
| — | |
| — | |
| — | |
| 12266328 | |
| 1405306 |
Nearby Schools
| NAME: | DISTRICT: | DISTANCE: | |
|---|---|---|---|
|
Grade School
Peirce Elementary School Intl St |
299 | — | |
|
High School
Senn Achievement Academy High Sc |
299 | Not in DB | |
Property History
| DATE: | EVENT: | PRICE: | SOURCE: |
|---|---|---|---|
| 16 Apr, 2025 | Sold | $1,127,000 | MRED MLS |
| 14 Feb, 2025 | Under contract | $1,049,000 | MRED MLS |
| 27 Nov, 2024 | Listed for sale | $1,049,000 | MRED MLS |

Room Specifics
Total Bedrooms: 5
Bedrooms Above Ground: 5
Bedrooms Below Ground: 0
Dimensions: —
Floor Type: —
Dimensions: —
Floor Type: —
Dimensions: —
Floor Type: —
Dimensions: —
Floor Type: —
Full Bathrooms: 3
Bathroom Amenities: Double Sink,Soaking Tub
Bathroom in Basement: 0
Rooms: —
Basement Description: —
Other Specifics
| 1 | |
| — | |
| — | |
| — | |
| — | |
| COMMON | |
| — | |
| — | |
| — | |
| — | |
| Not in DB | |
| — | |
| — | |
| — | |
| — |
Tax History
| Year | Property Taxes |
|---|
Contact Agent
Nearby Similar Homes
Nearby Sold Comparables
Contact Agent
Listing Provided By
Dream Town Real Estate














