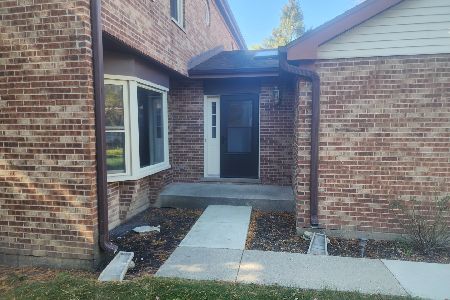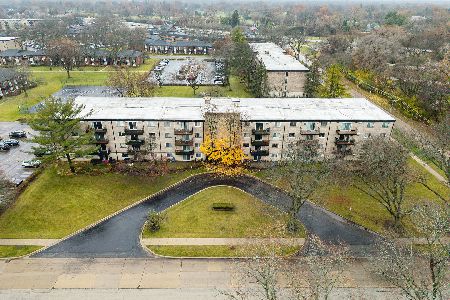1548 Courtland Drive, Arlington Heights, Illinois 60004
$375,000
|
Sold
|
|
| Status: | Closed |
| Sqft: | 1,900 |
| Cost/Sqft: | $205 |
| Beds: | 2 |
| Baths: | 2 |
| Year Built: | 1990 |
| Property Taxes: | $6,426 |
| Days On Market: | 428 |
| Lot Size: | 0,00 |
Description
Welcome to your dream waterfront home, offering captivating views from three of the six rooms and from the private freshly painted balcony! This features a spacious den, adaptable to your needs-whether as a third bedroom, home office, family room, library, or game room. The primary suite is a true retreat with its vaulted ceiling, charming bay window with the calming view to the pond, large walk-in closet and a bathroom featuring a whirlpool tub, dual sinks, and a separate shower. The second bedroom is spacious with a big closet. Enjoy cozy evenings by the fireplace in the inviting living room that creates the perfect ambiance for relaxing or entertaining guests. Step into the nicely stainless steel appliances kitchen, equipped with oak cabinets, granite countertops, a ceramic tile backsplash, offering functionality in one. Additional conveniences include a 2-car garage with direct foyer access, as well the recent upgrades like a new washer, dryer, and water heater. With a roof under 10 years old, this home provides peace of mind along with style and comfort of this well-maintained home. And for the perfect finishing touch, the seller is leaving a gas grill and all patio furniture on the balcony, so you can settle in and enjoy outdoor living from day one. Ideally located near schools, shopping, restaurants, parks and highway access, with Lake Arlington just a short stroll away, this condo offers a blend of convenience and scenic living. Don't miss this opportunity for beautiful waterfront living!
Property Specifics
| Condos/Townhomes | |
| 2 | |
| — | |
| 1990 | |
| — | |
| DEVONSHIRE | |
| Yes | |
| — |
| Cook | |
| Arlington On The Ponds | |
| 365 / Monthly | |
| — | |
| — | |
| — | |
| 12176639 | |
| 03211000271084 |
Nearby Schools
| NAME: | DISTRICT: | DISTANCE: | |
|---|---|---|---|
|
Grade School
Betsy Ross Elementary School |
23 | — | |
|
Middle School
Macarthur Middle School |
23 | Not in DB | |
|
High School
John Hersey High School |
214 | Not in DB | |
Property History
| DATE: | EVENT: | PRICE: | SOURCE: |
|---|---|---|---|
| 21 Jan, 2025 | Sold | $375,000 | MRED MLS |
| 25 Dec, 2024 | Under contract | $390,000 | MRED MLS |
| 14 Nov, 2024 | Listed for sale | $390,000 | MRED MLS |
















Room Specifics
Total Bedrooms: 2
Bedrooms Above Ground: 2
Bedrooms Below Ground: 0
Dimensions: —
Floor Type: —
Full Bathrooms: 2
Bathroom Amenities: Whirlpool,Separate Shower,Double Sink
Bathroom in Basement: —
Rooms: —
Basement Description: None
Other Specifics
| 2 | |
| — | |
| Asphalt | |
| — | |
| — | |
| INTEGRAL | |
| — | |
| — | |
| — | |
| — | |
| Not in DB | |
| — | |
| — | |
| — | |
| — |
Tax History
| Year | Property Taxes |
|---|---|
| 2025 | $6,426 |
Contact Agent
Nearby Similar Homes
Nearby Sold Comparables
Contact Agent
Listing Provided By
Coldwell Banker Realty






